Beata's Riverside Home
This is Beata’s family home that she moved into in 2017. The house was built in the 1860s and is a stone's throw away from the river Thames. The bones of the house and many of its original features were retained. A small extension was added at the rear, which allowed the kitchen to be moved from the basement to the first floor.

See More
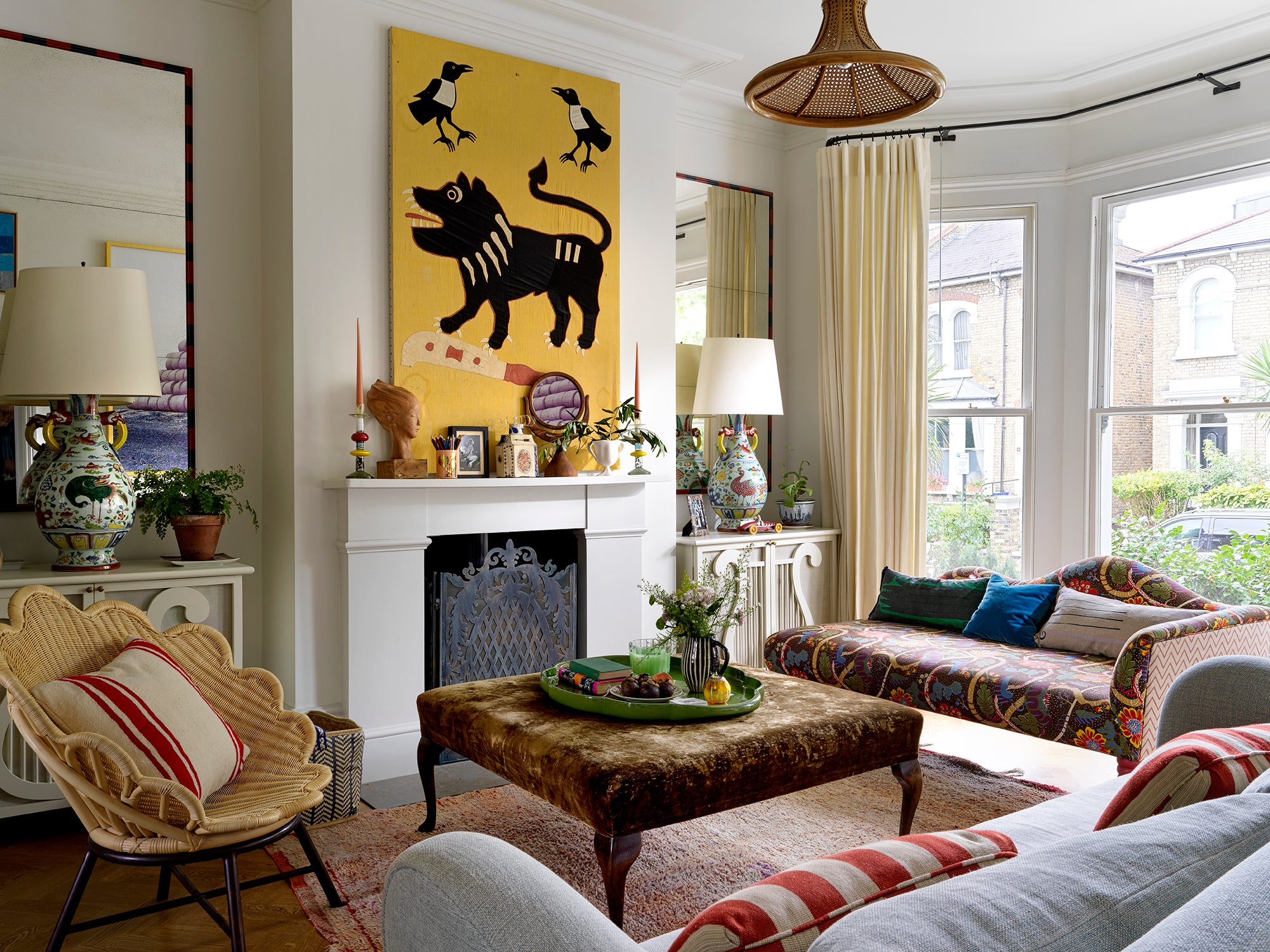
Beata added the wall of bookshelves (above) which divided what was one big space into separate living and dining rooms. The sliding doors tuck away neatly so it can still feels like an open space when you want it to.
“Lively, practical, bohemian in effect yet consciously, though not puritanically, restrained’’.Mitch Owens, Architectural Digest (Nov 2018).
The Lyre cabinets below the mirrors were first made for this room and designed with horsehair doors to house speakers behind. The banner above the fireplace is an antique flag from the former West African Kingdom of Dahomey mounted on canvas.
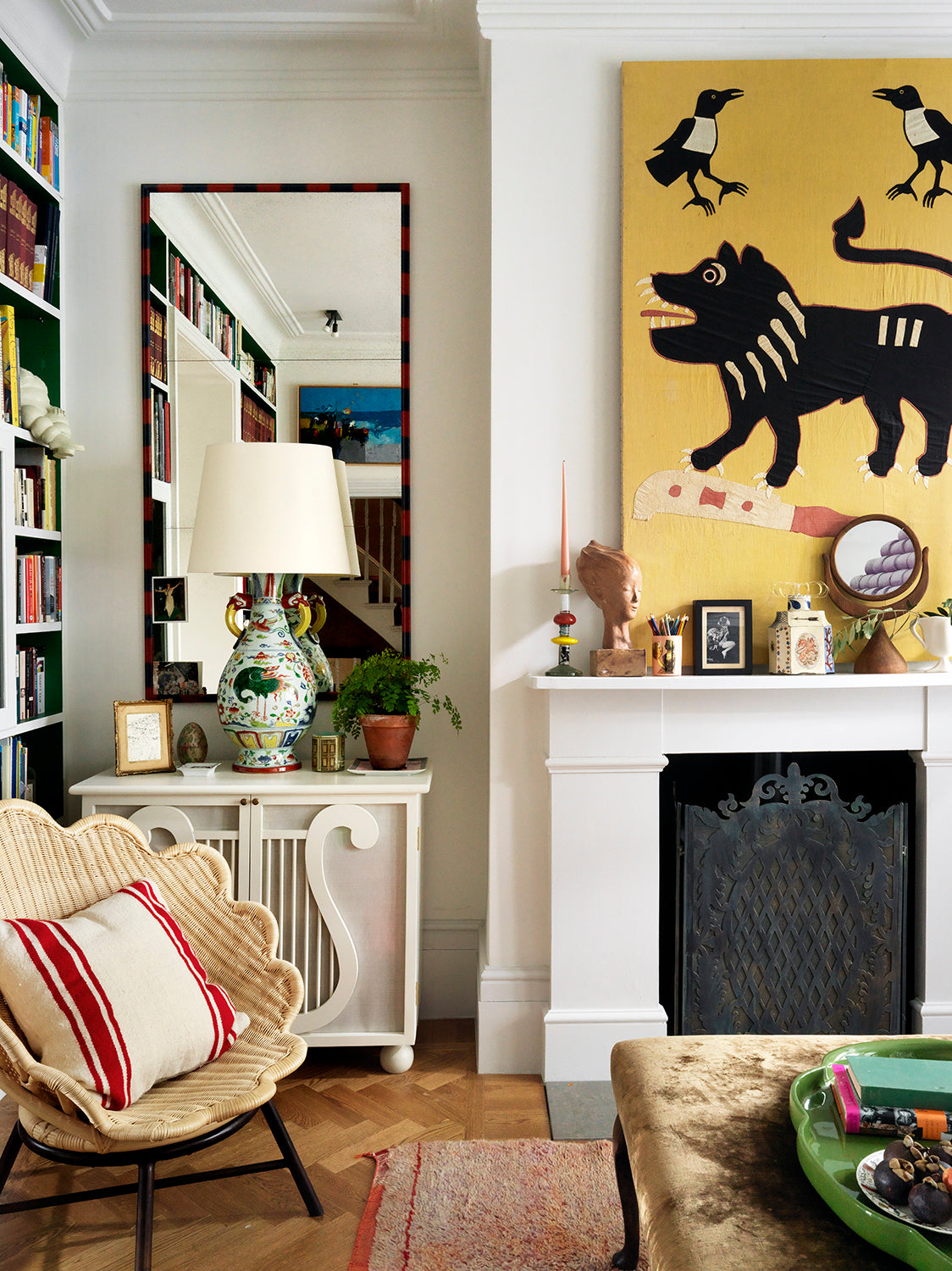
The Lyre cabinets below the mirrors were first made for this room and designed with horsehair doors to house speakers behind. The banner above the fireplace is an antique flag from the former West African Kingdom of Dahomey mounted on canvas.
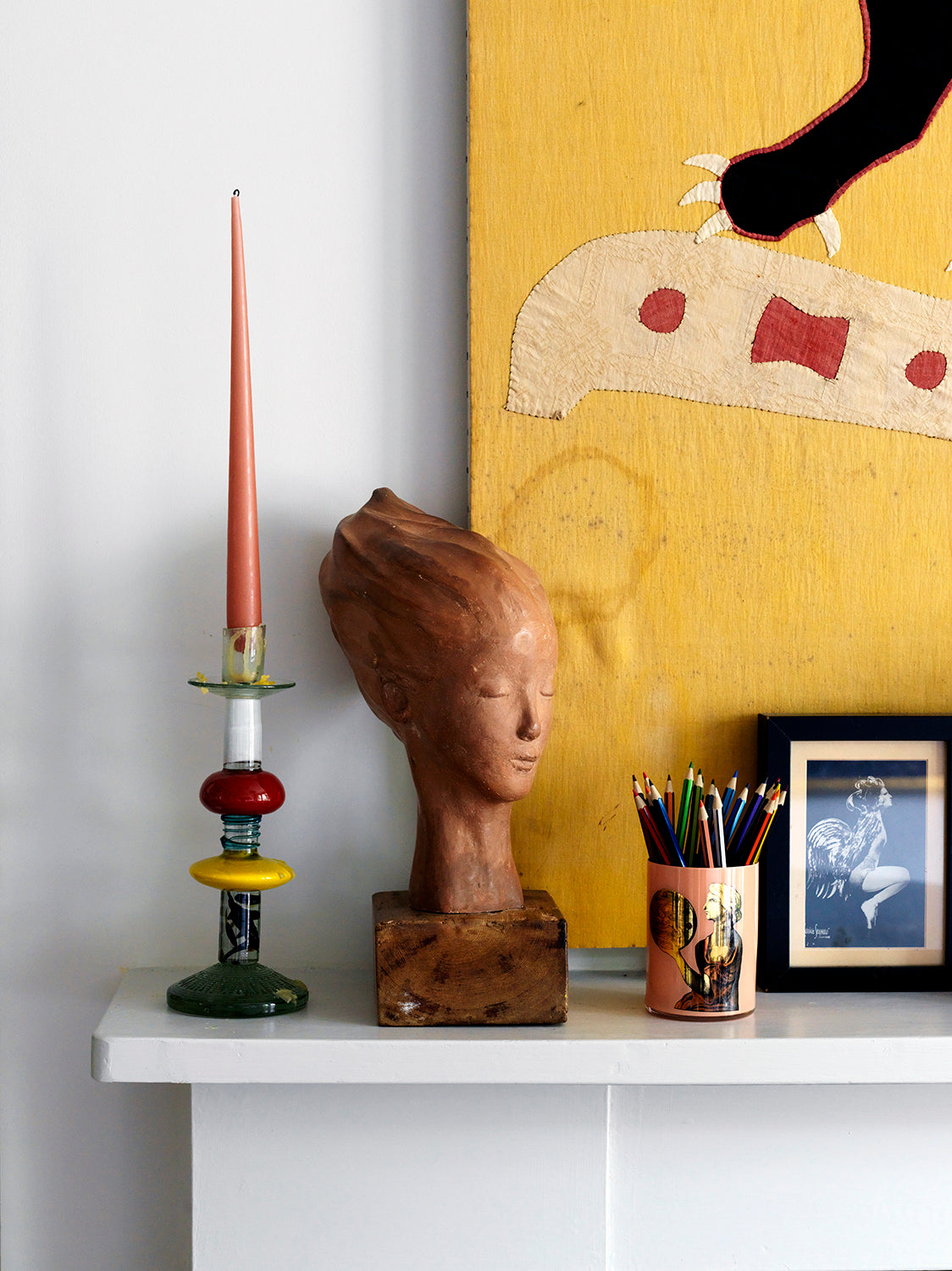
The Lyre cabinets below the mirrors were first made for this room and designed with horsehair doors to house speakers behind. The banner above the fireplace is an antique flag from the former West African Kingdom of Dahomey mounted on canvas.
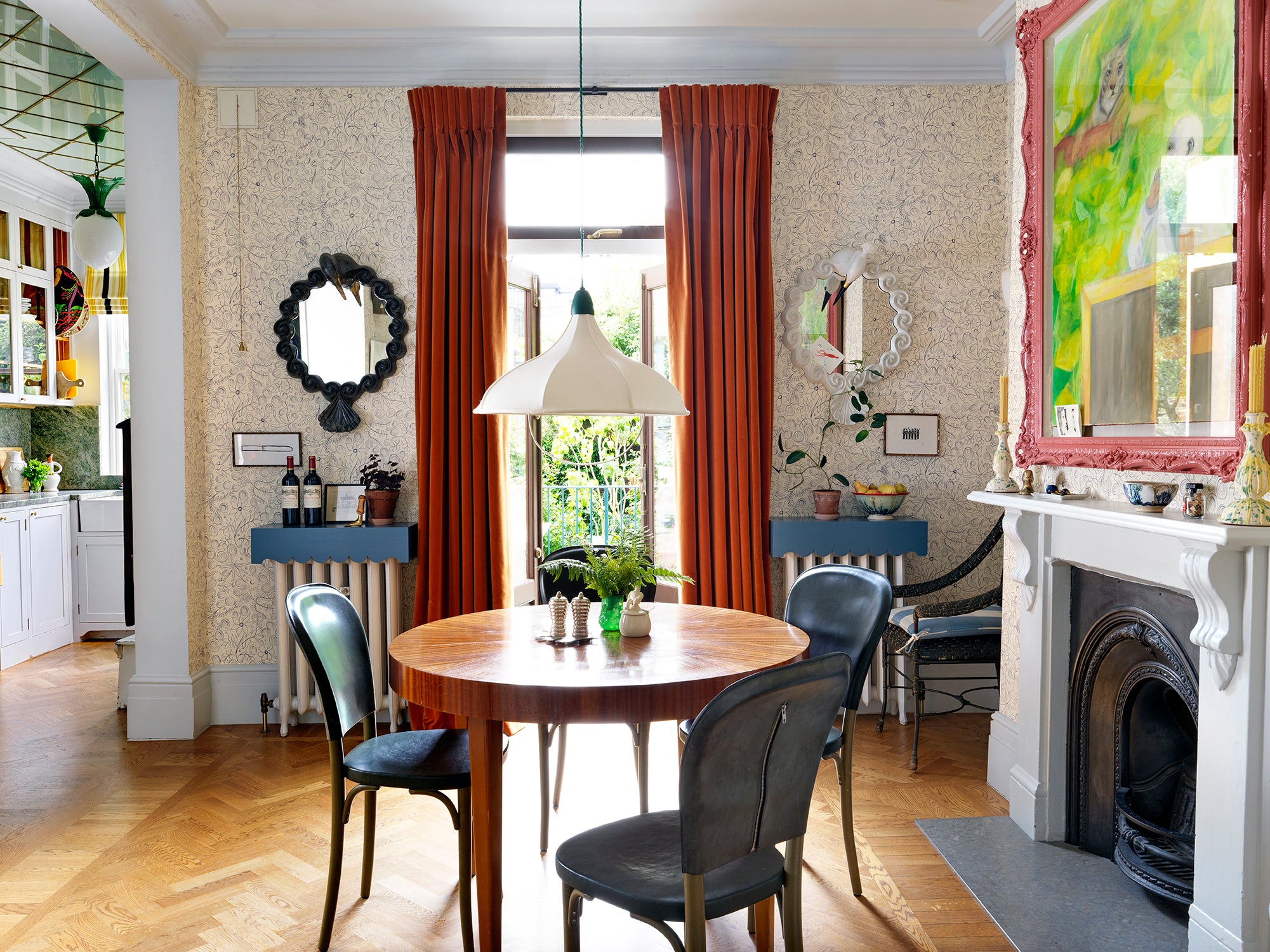
The wallpaper in the Dining room was specially made for the space by Tibor. It is lifted from a biro scribble by Tibor Reich in the late 1930s. The wild, and almost weedy quality of the pattern softly transitions you to the garden beyond.
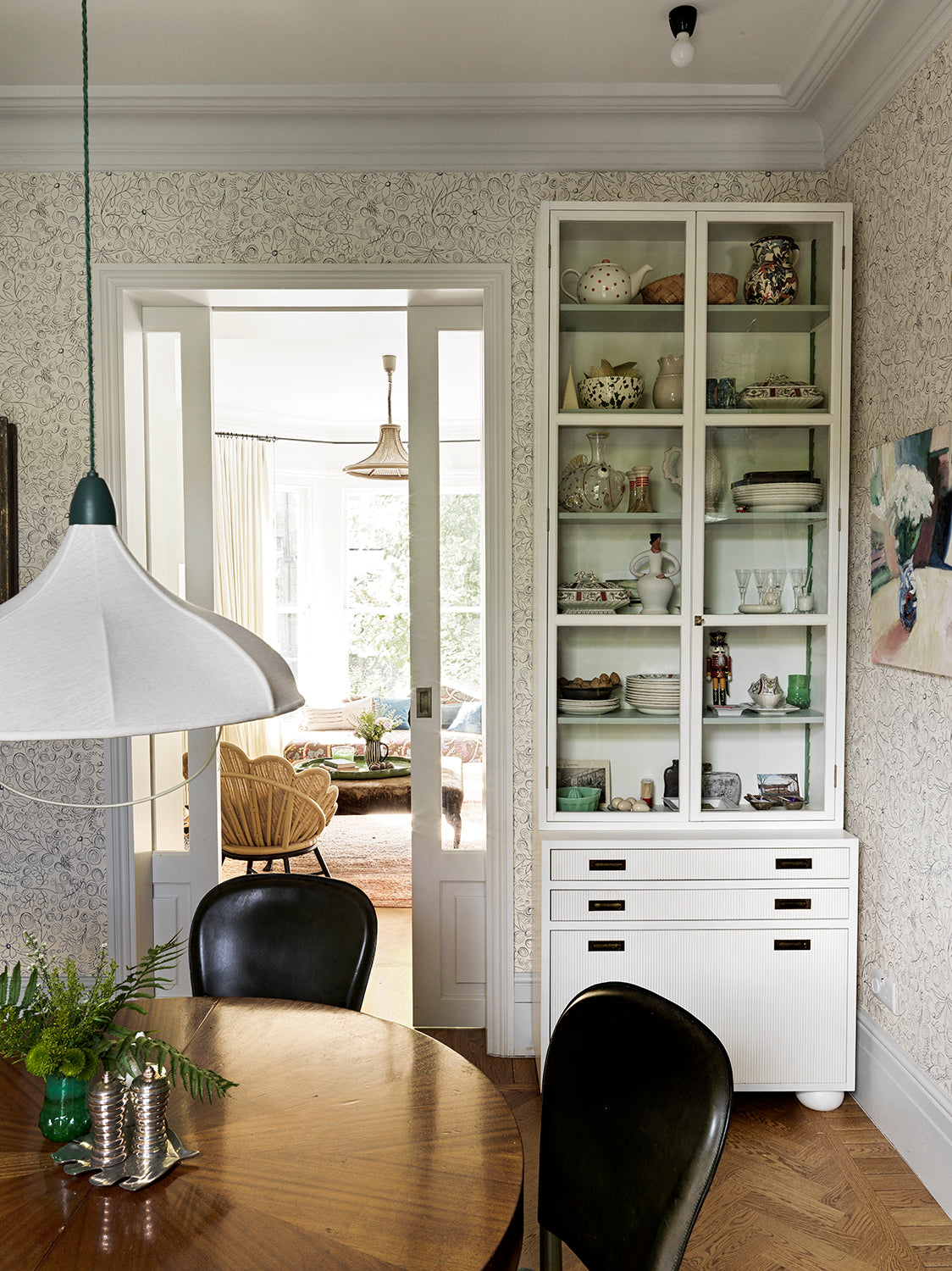
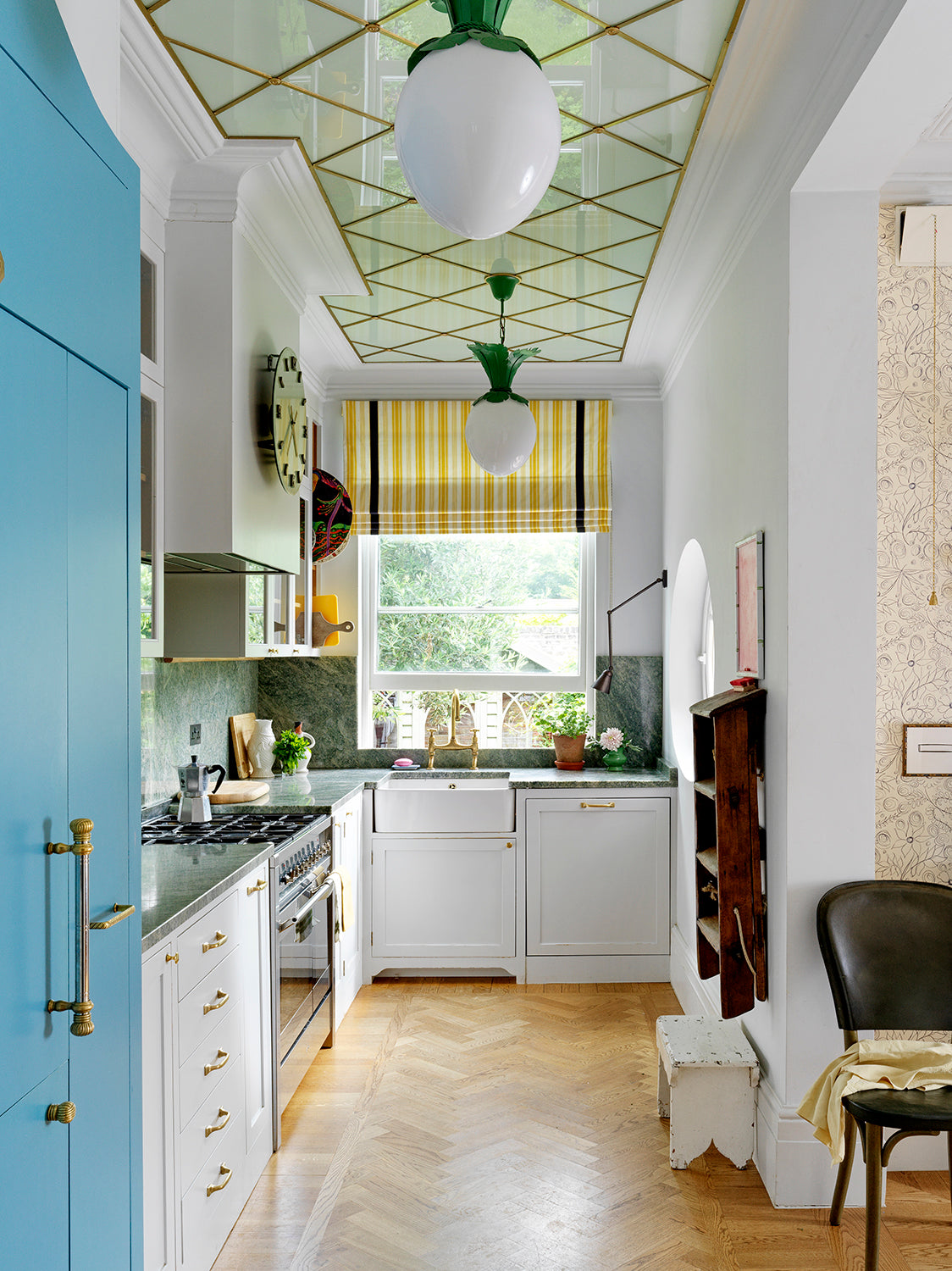
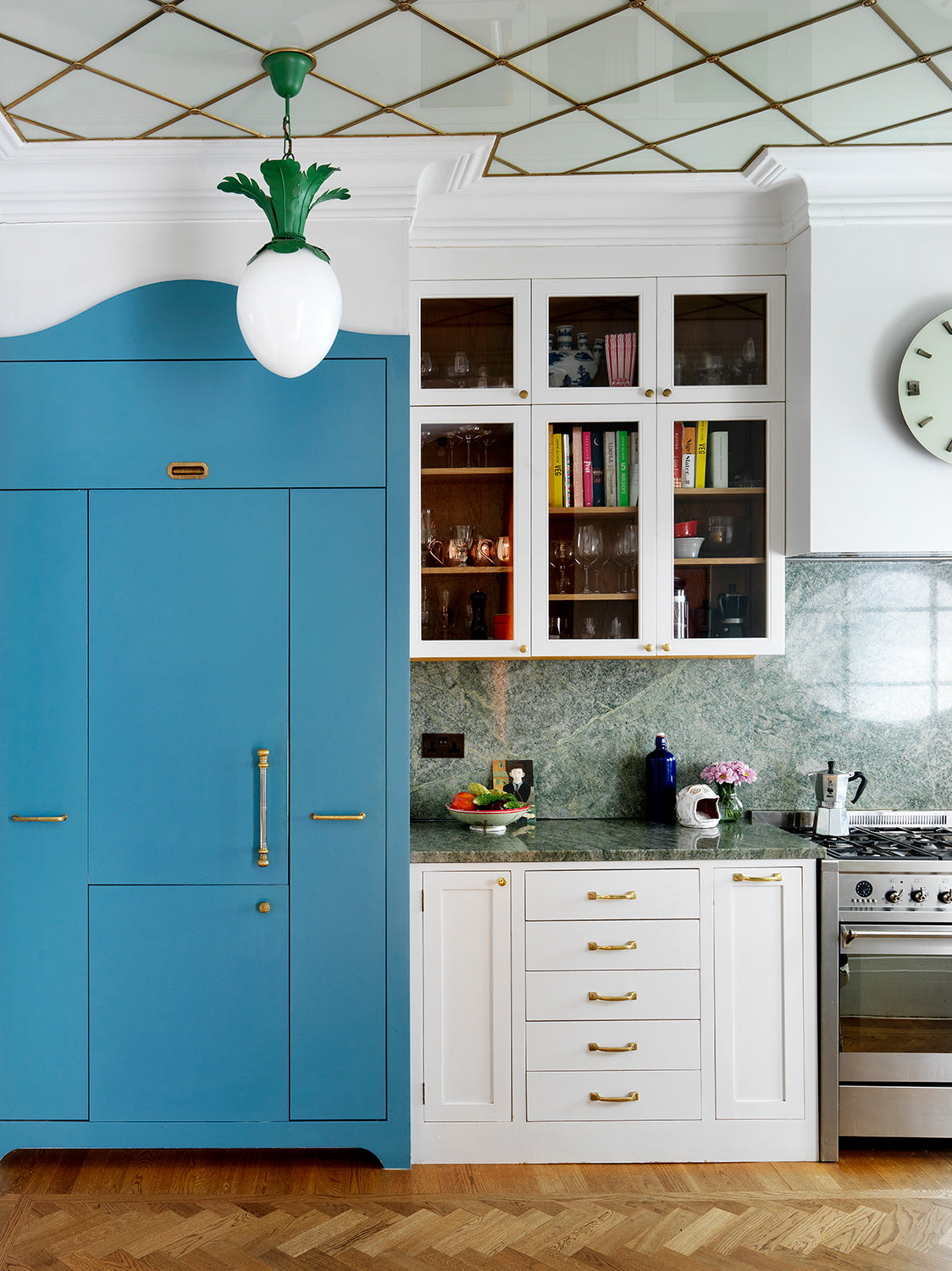
Having had a magical time drinking martinis at the Bemelmans bar at the Carlyle in New York in the 2000s, Beata fell head over heels in love with Ludwig Bemelman's mural grazing the walls. She was particularly drawn to how a seemingly childlike motif was used to great success in a grown-up space. The meeting of two different worlds made it exciting and inspiring. Her daughters' bedroom seemed like the perfect spot to re-create it.
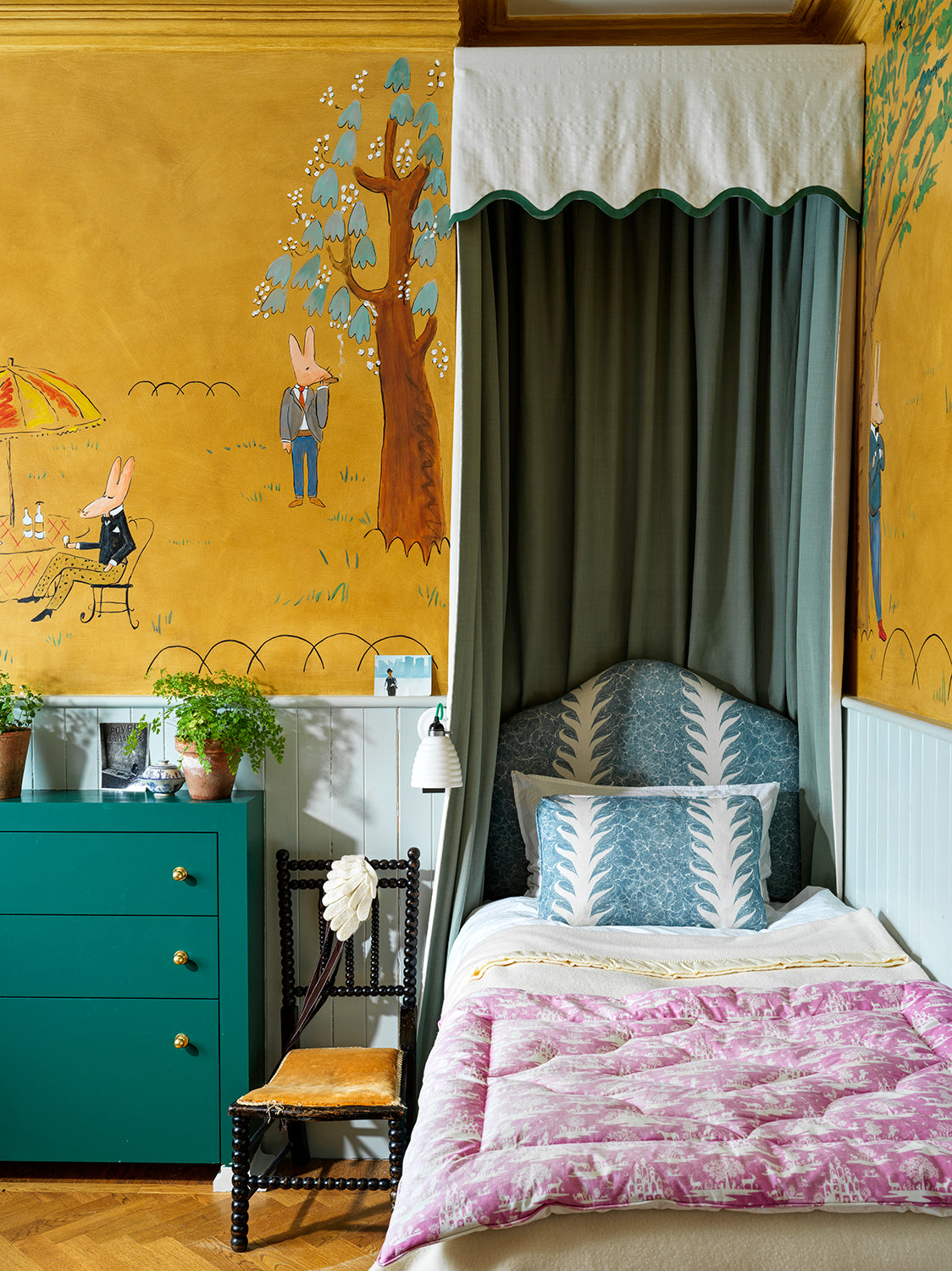
Having had a magical time drinking martinis at the Bemelmans bar at the Carlyle in New York in the 2000s, Beata fell head over heels in love with Ludwig Bemelman's mural grazing the walls. She was particularly drawn to how a seemingly childlike motif was used to great success in a grown-up space. The meeting of two different worlds made it exciting and inspiring. Her daughters' bedroom seemed like the perfect spot to re-create it.
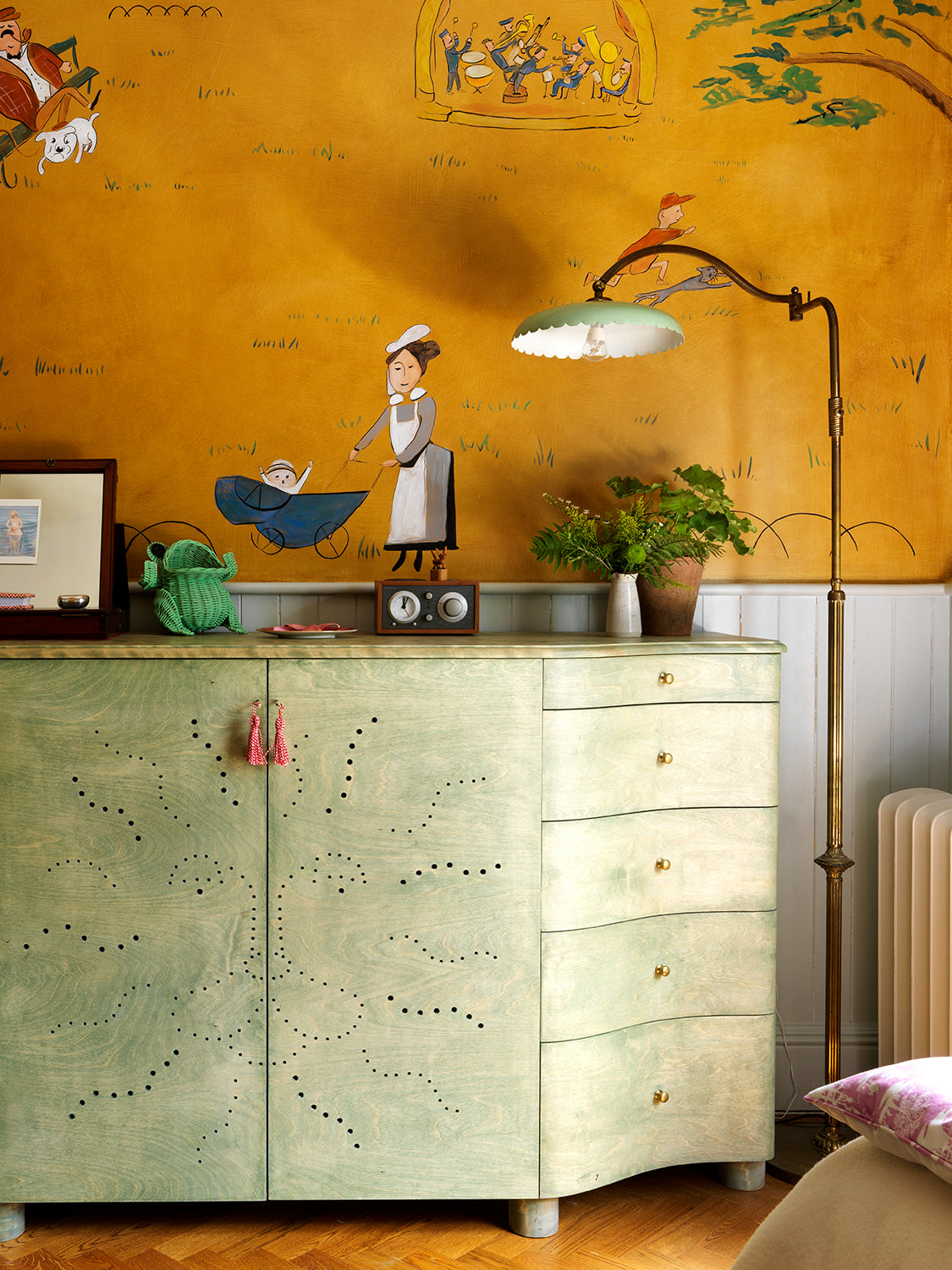
Having had a magical time drinking martinis at the Bemelmans bar at the Carlyle in New York in the 2000s, Beata fell head over heels in love with Ludwig Bemelman's mural grazing the walls. She was particularly drawn to how a seemingly childlike motif was used to great success in a grown-up space. The meeting of two different worlds made it exciting and inspiring. Her daughters' bedroom seemed like the perfect spot to re-create it.
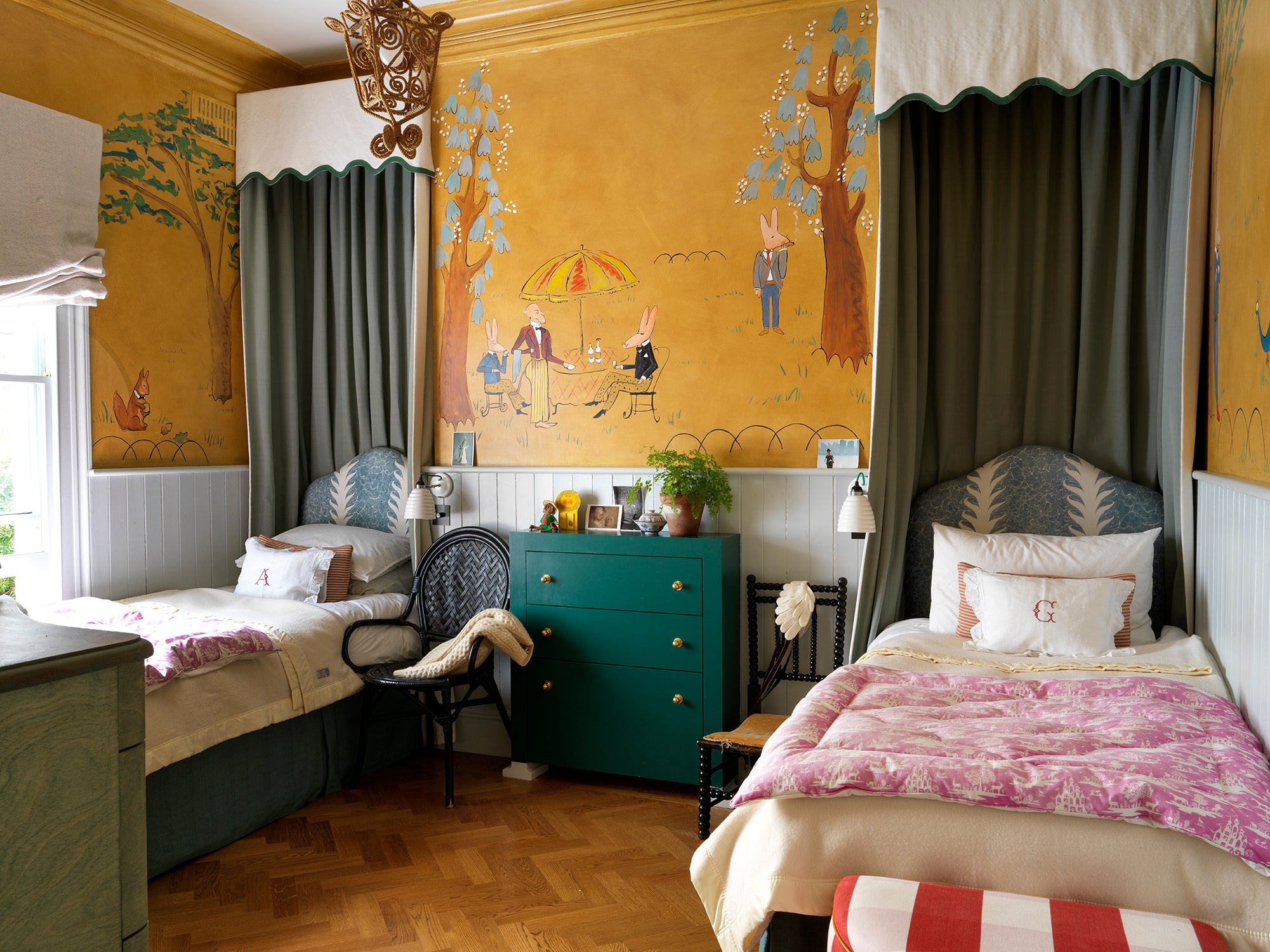
The carrara tiles were stopped a bit short of the ceiling, and above them the walls were painted in a sky blue which creates a sense of added height. Our brass Dodo Egg Lantern hangs atop, its plumes softly reflecting the light.
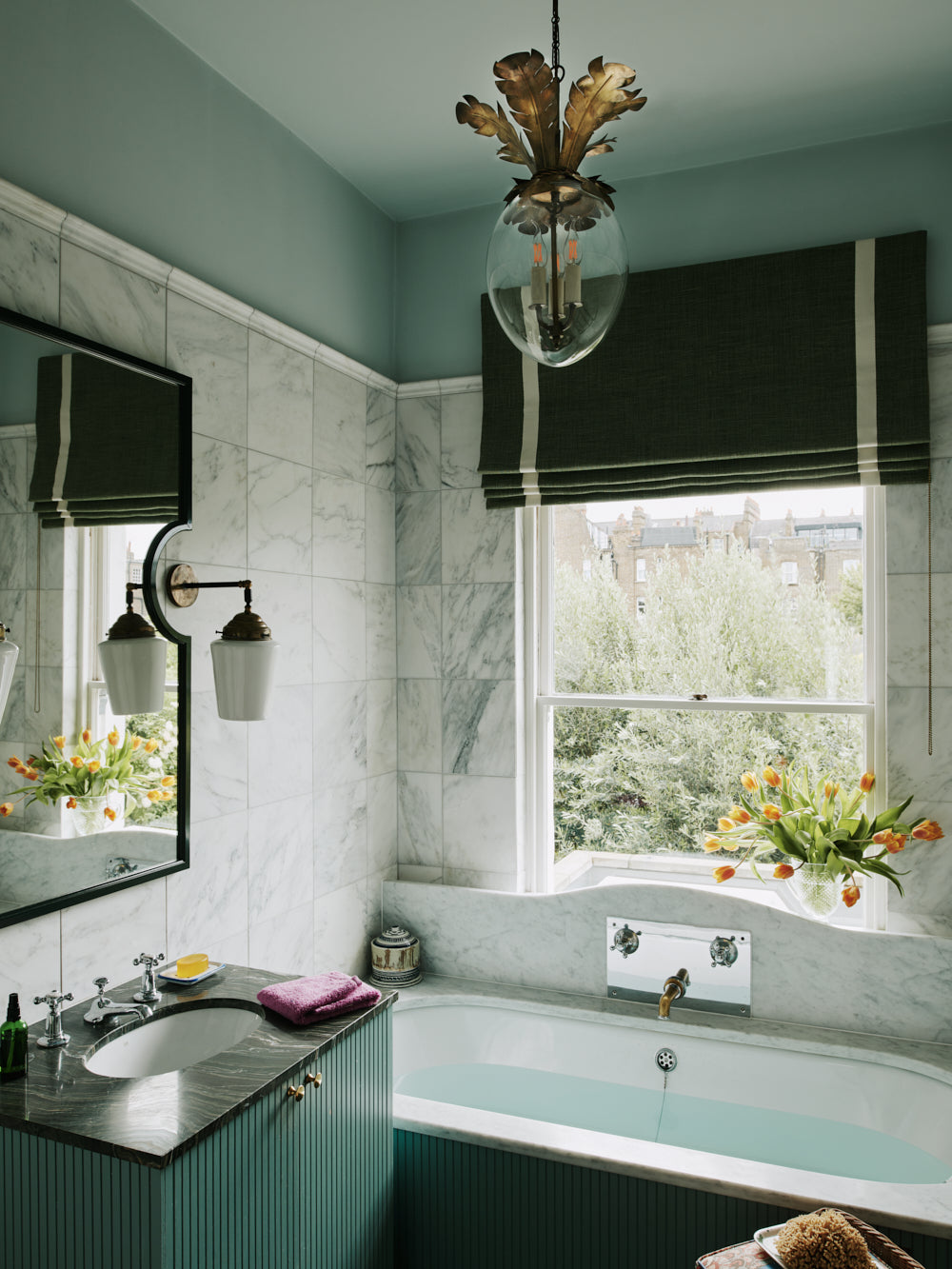
The carrara tiles were stopped a bit short of the ceiling, and above them the walls were painted in a sky blue which creates a sense of added height. Our brass Dodo Egg Lantern hangs atop, its plumes softly reflecting the light.
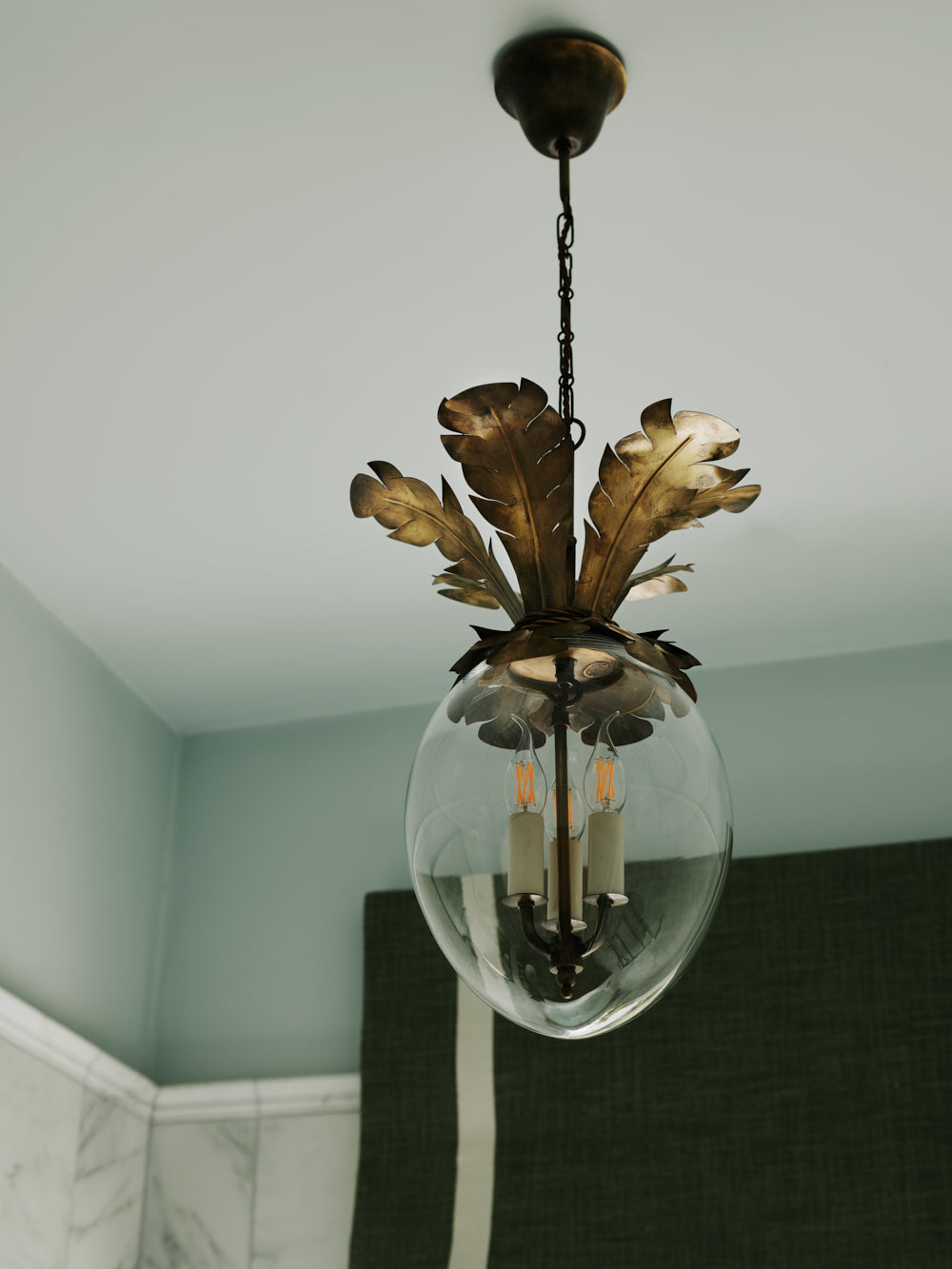
The carrara tiles were stopped a bit short of the ceiling, and above them the walls were painted in a sky blue which creates a sense of added height. Our brass Dodo Egg Lantern hangs atop, its plumes softly reflecting the light.
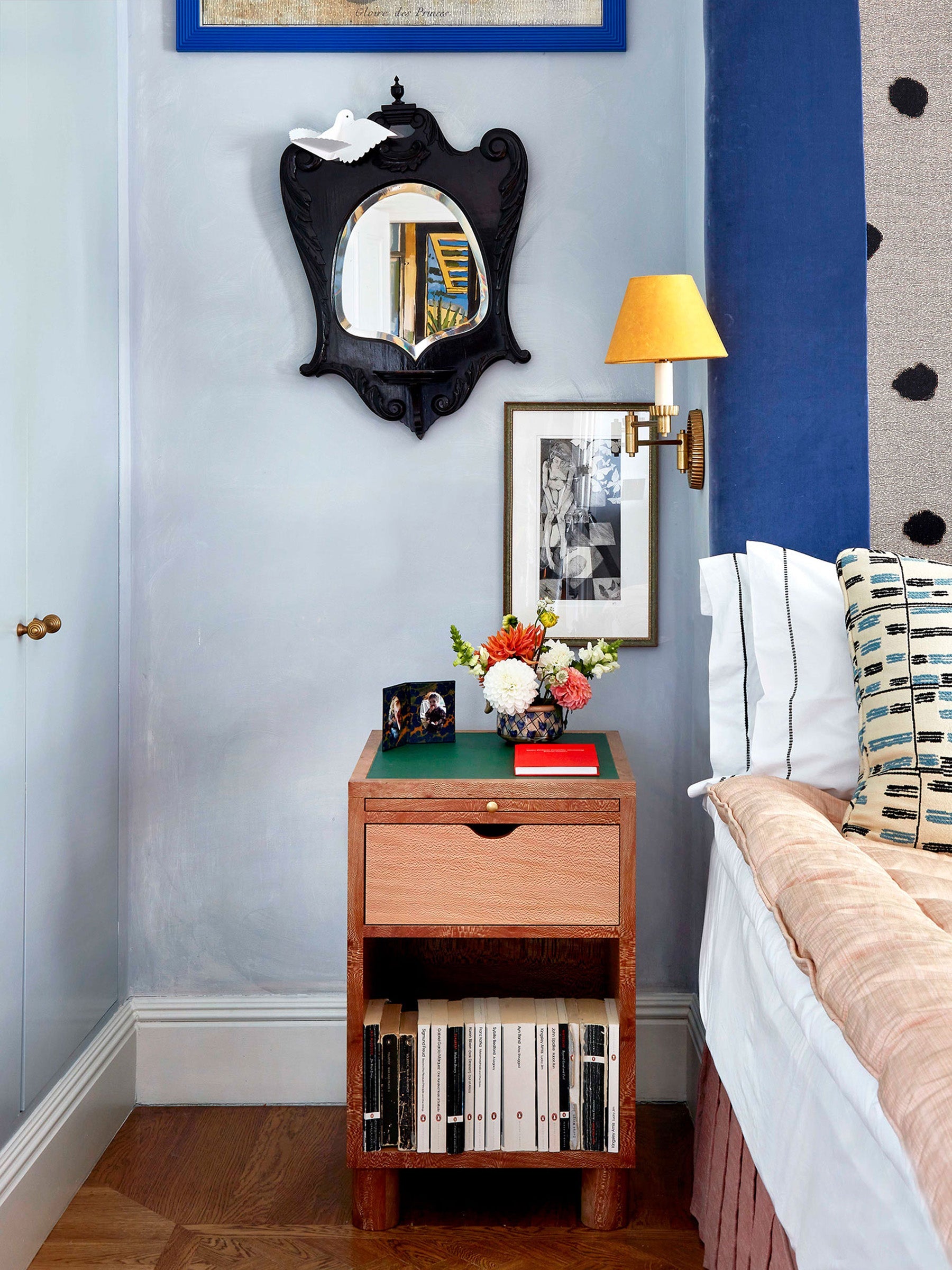
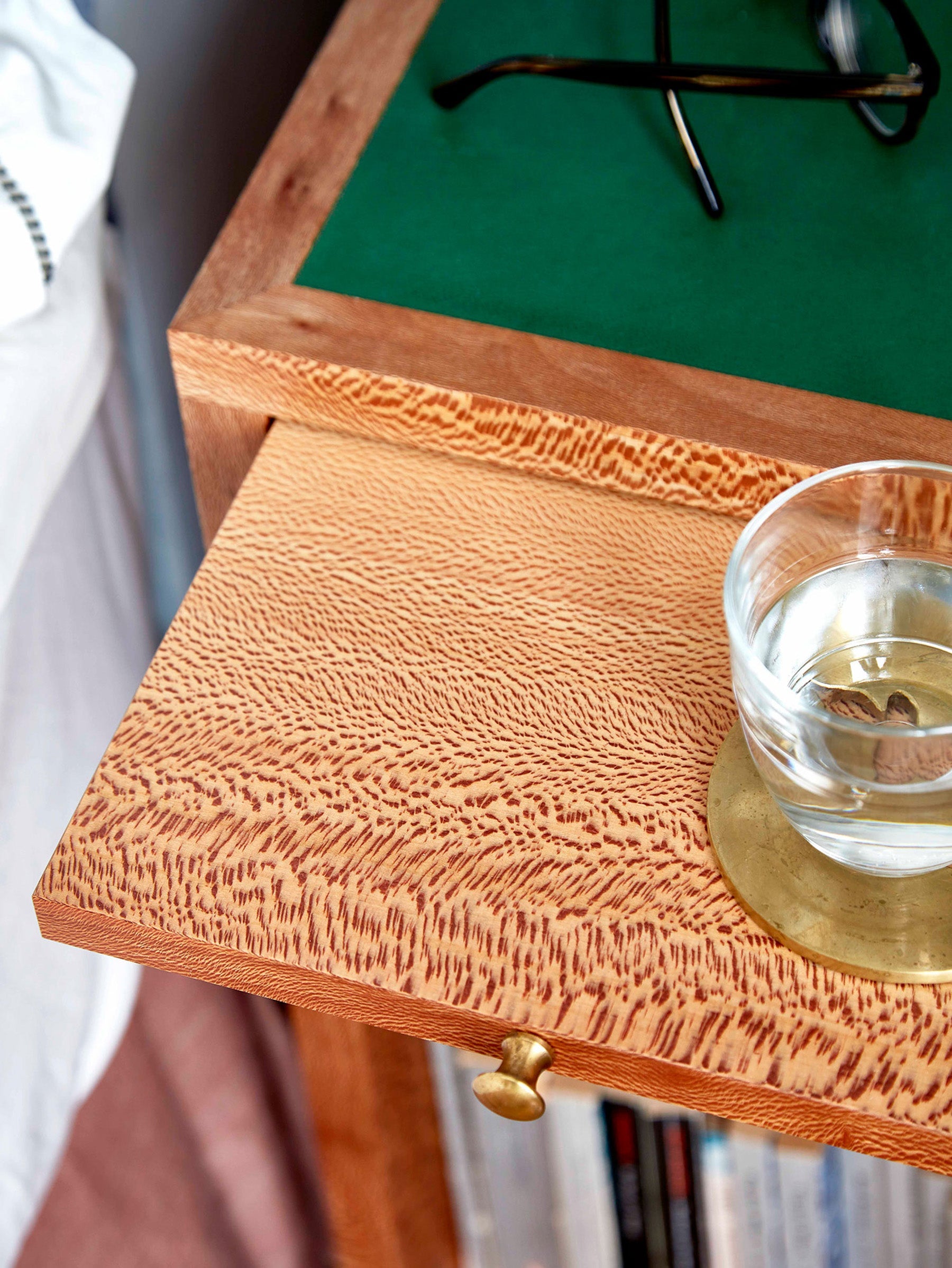
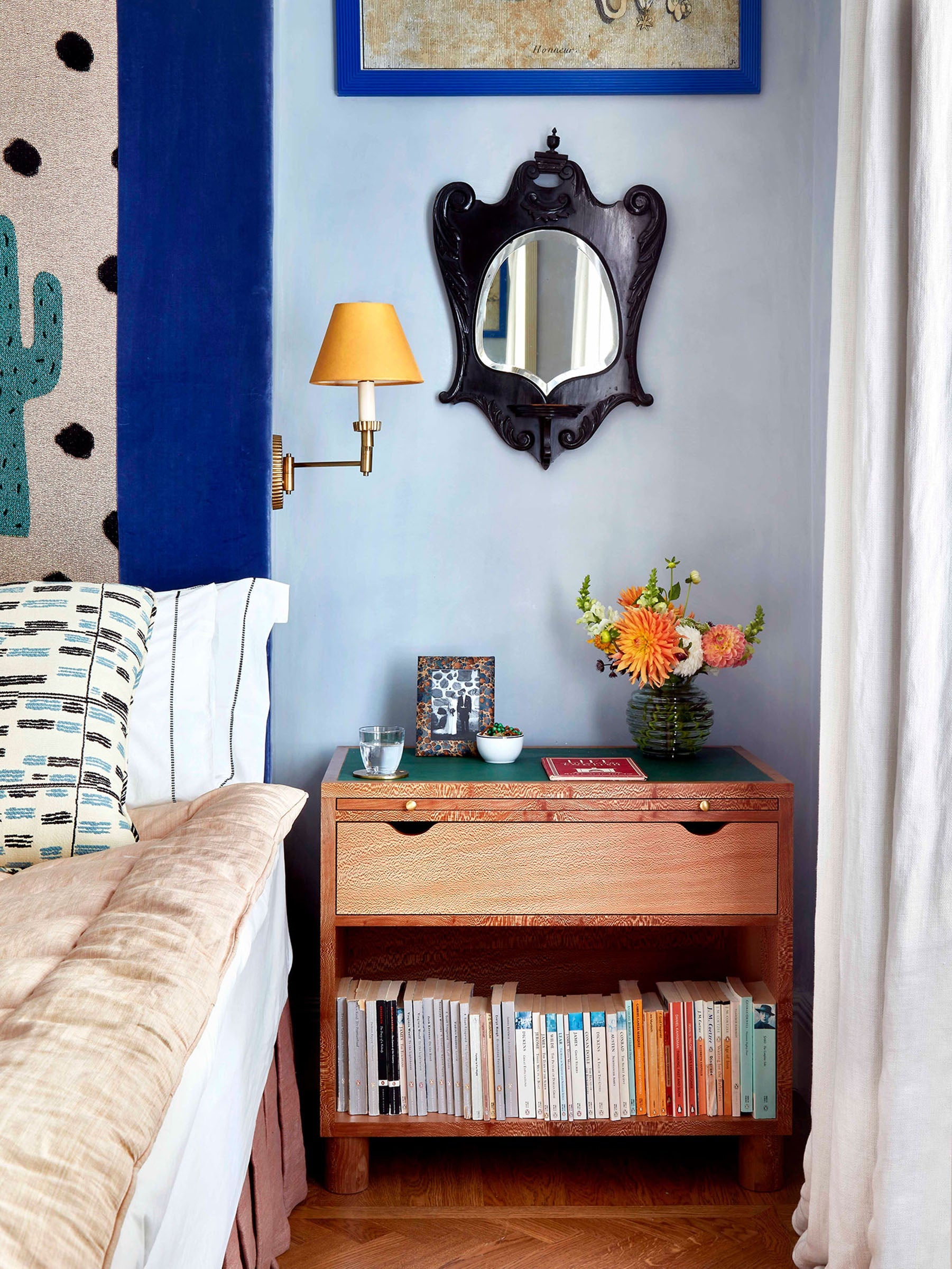
"People are too serious about interior design: You can have fun, or you follow all these rules that don’t matter much’’Beata Heuman, Architectural Digest (Nov 2018).
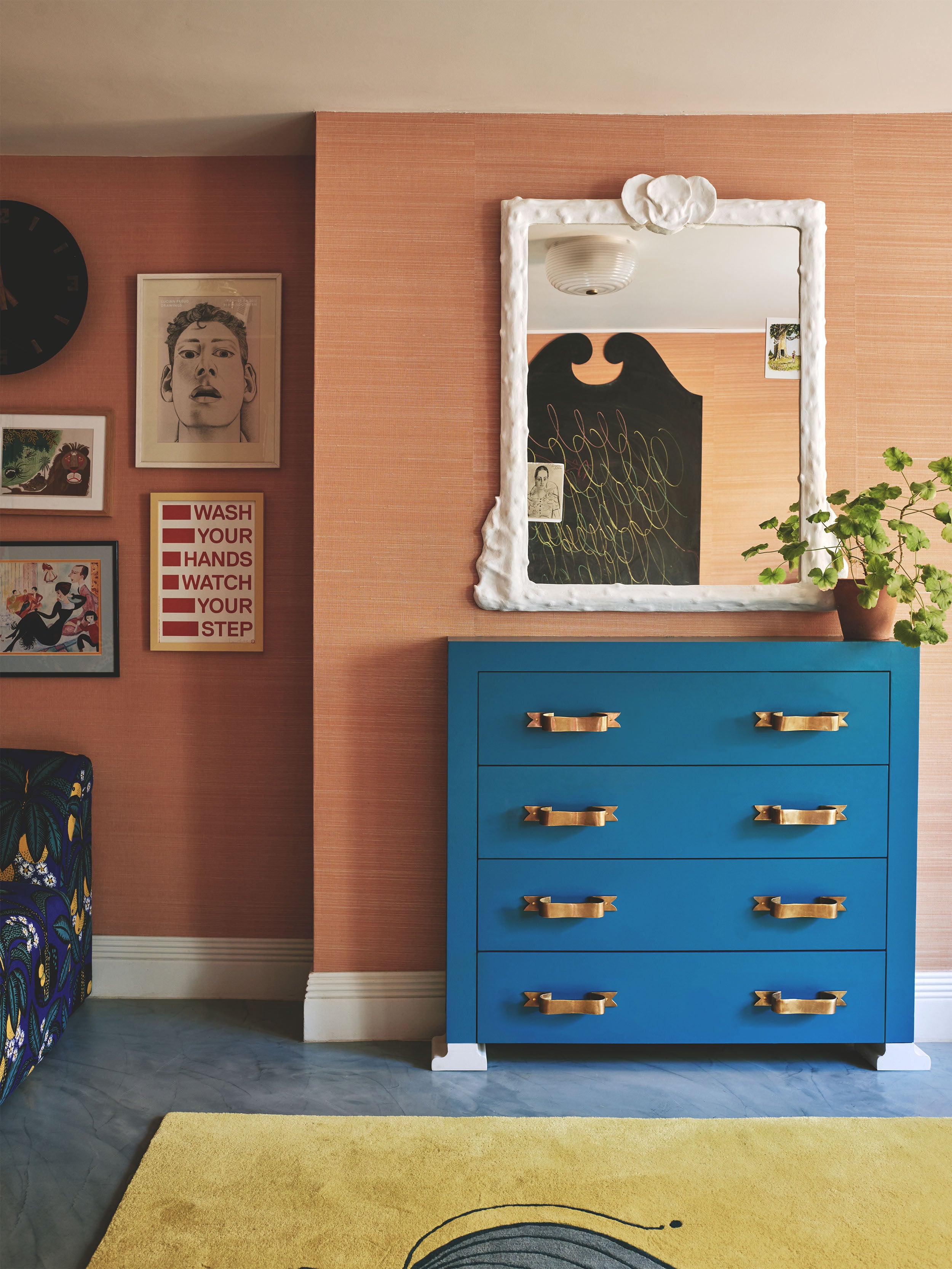
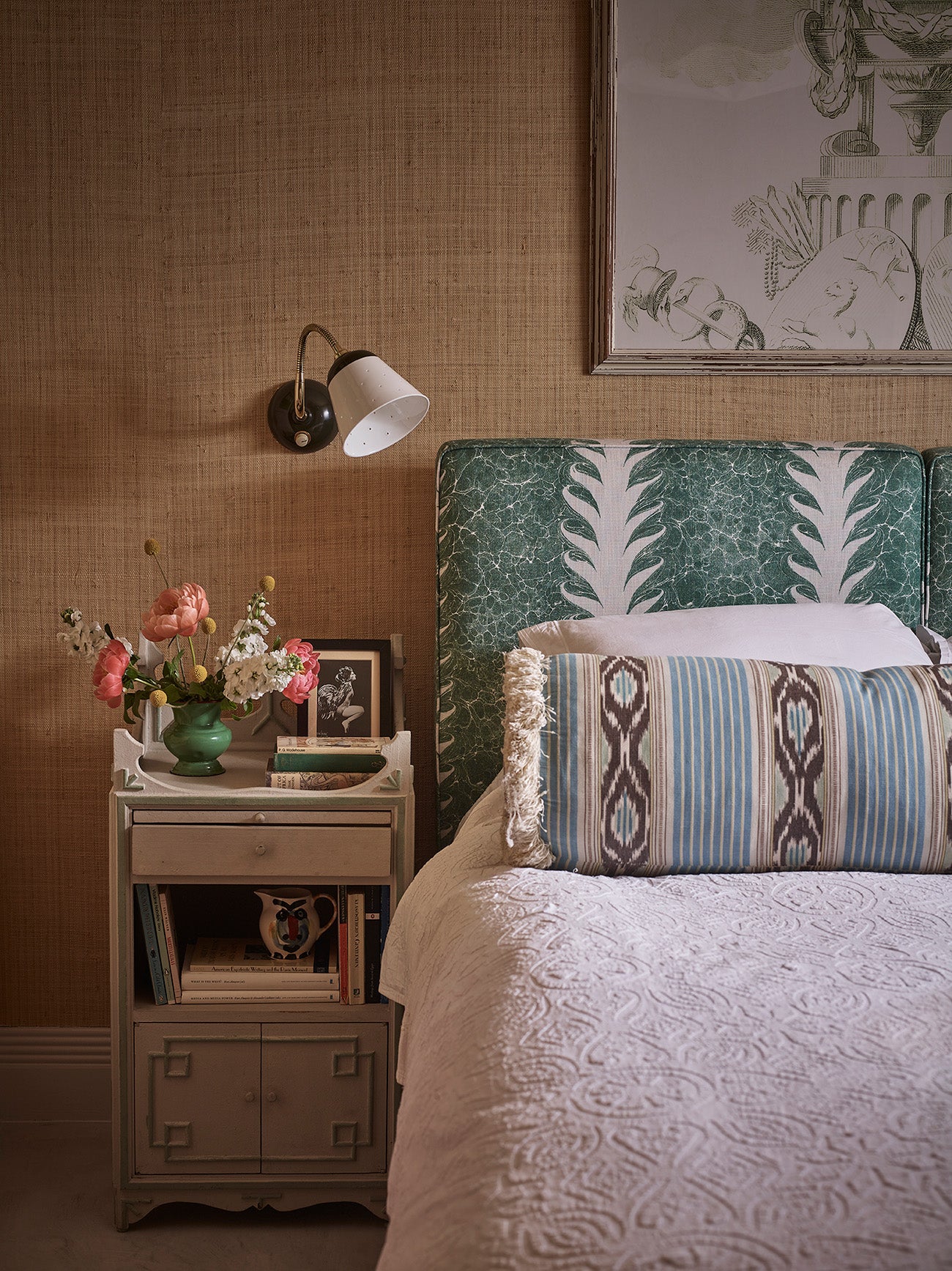
When Beata bought the house, the space under the front steps was cold, dark and damp. The only access was from the outside as an old coal storage. Nowadays it’s a sugar bowl of a guest loo, covered in our Willow Ink wallpaper.
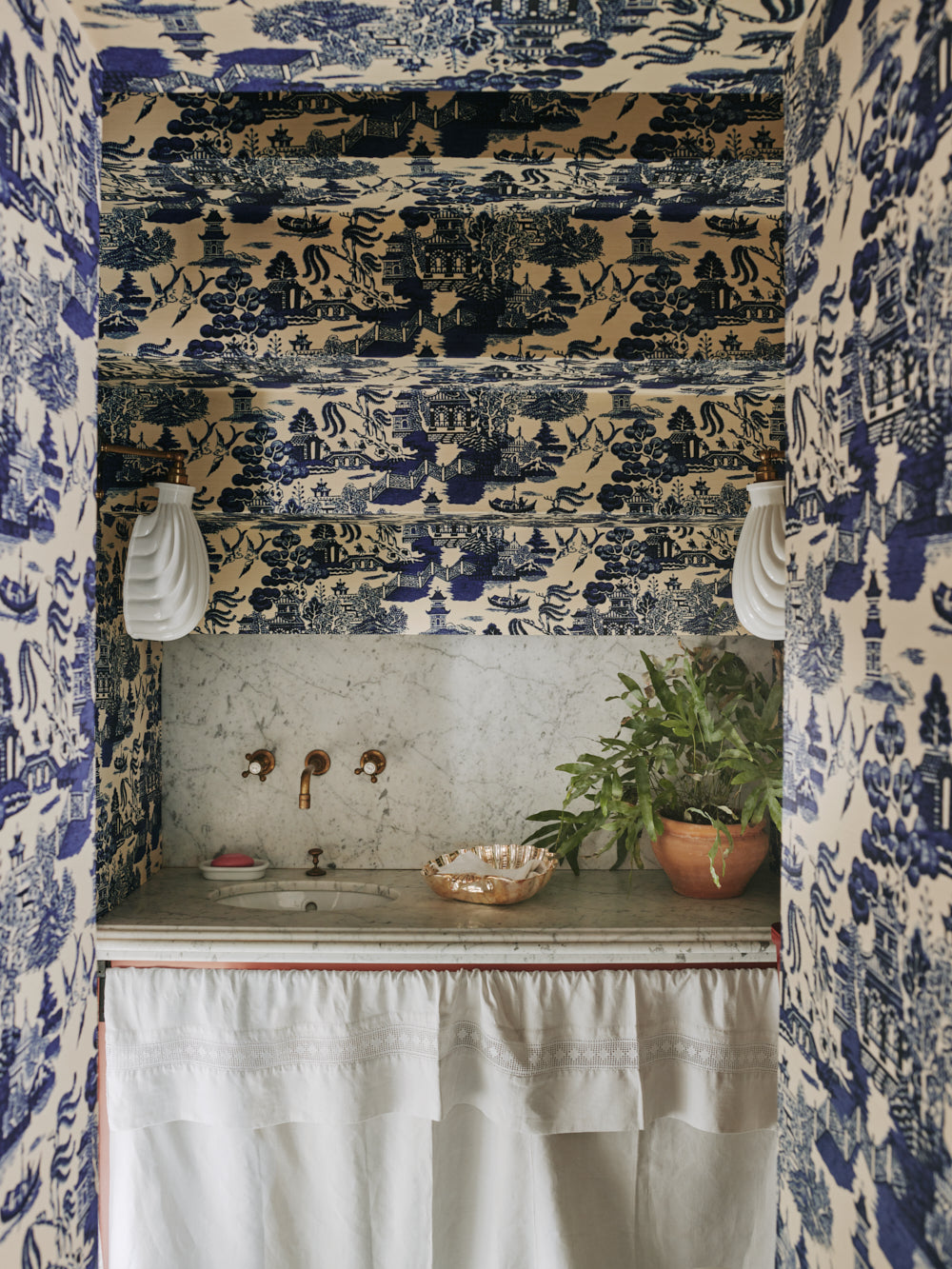
When Beata bought the house, the space under the front steps was cold, dark and damp. The only access was from the outside as an old coal storage. Nowadays it’s a sugar bowl of a guest loo, covered in our Willow Ink wallpaper.
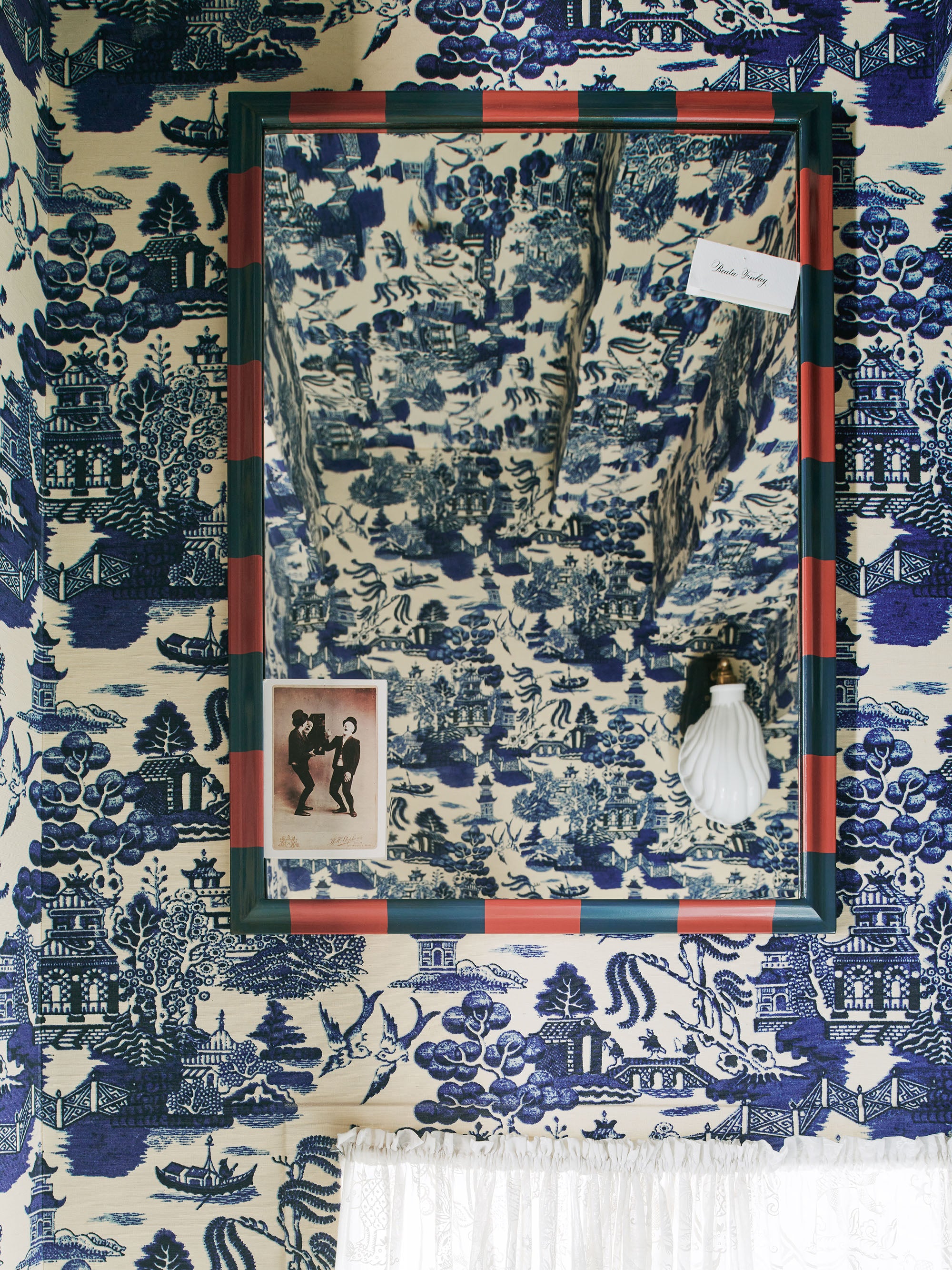
When Beata bought the house, the space under the front steps was cold, dark and damp. The only access was from the outside as an old coal storage. Nowadays it’s a sugar bowl of a guest loo, covered in our Willow Ink wallpaper.
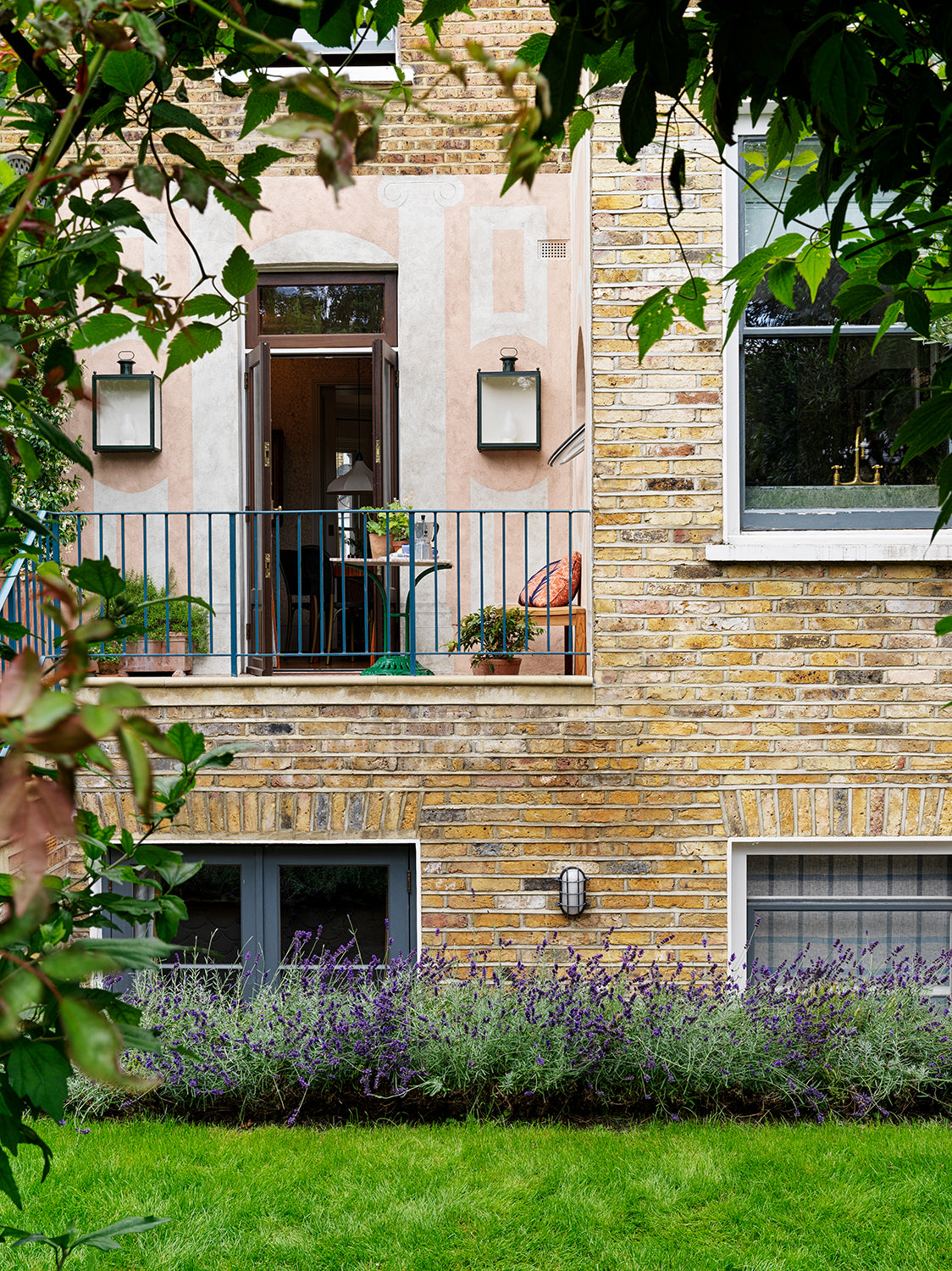
The terrace as seen from the garden house. The open door looks into the dining room. The wall lights are our Gentle Giant Lanterns, which were first made for this spot. Playing with scale can add a bit of theatre without going too over the top. The previous lights were half the size and didn’t look half as nice.
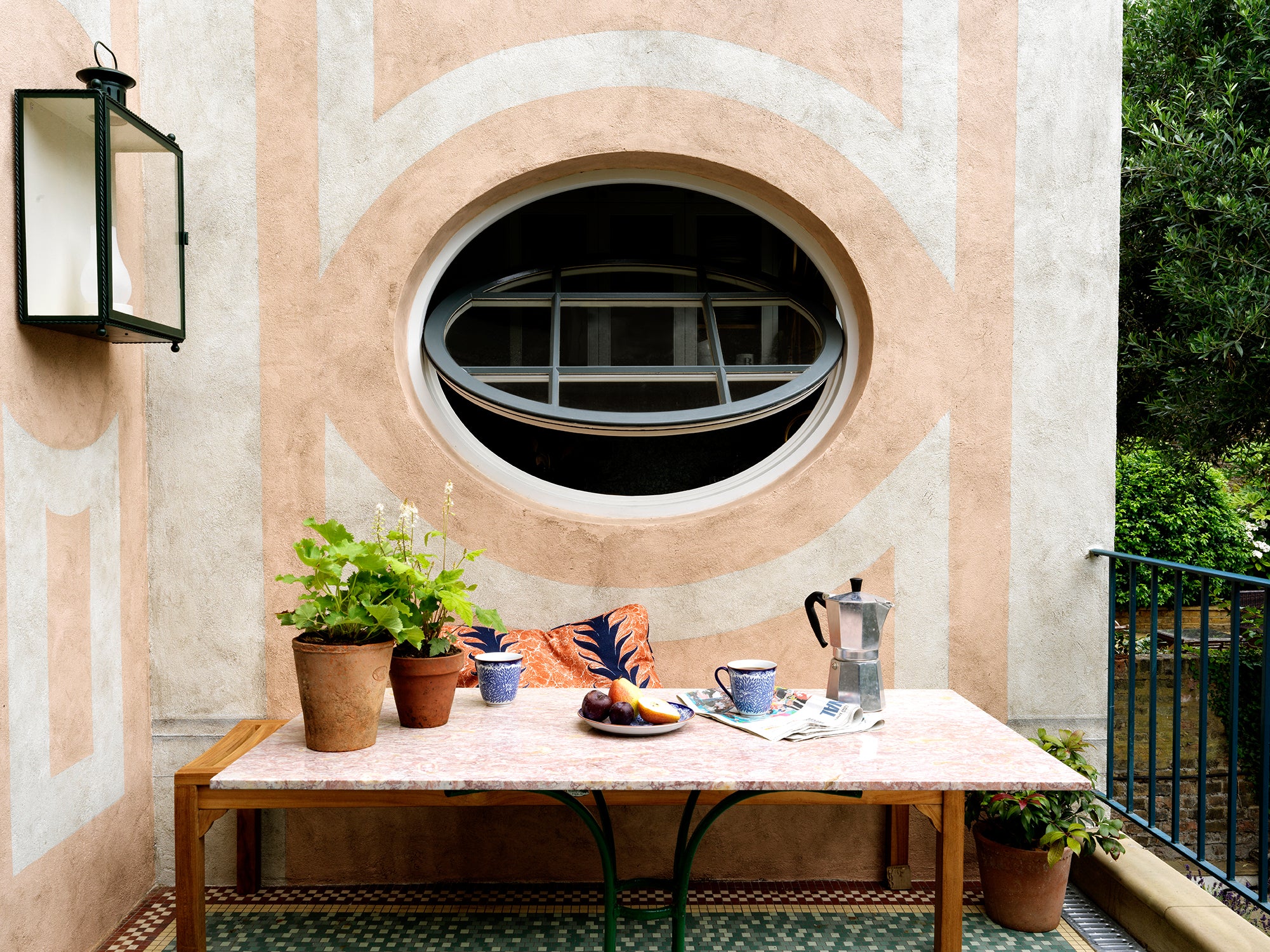
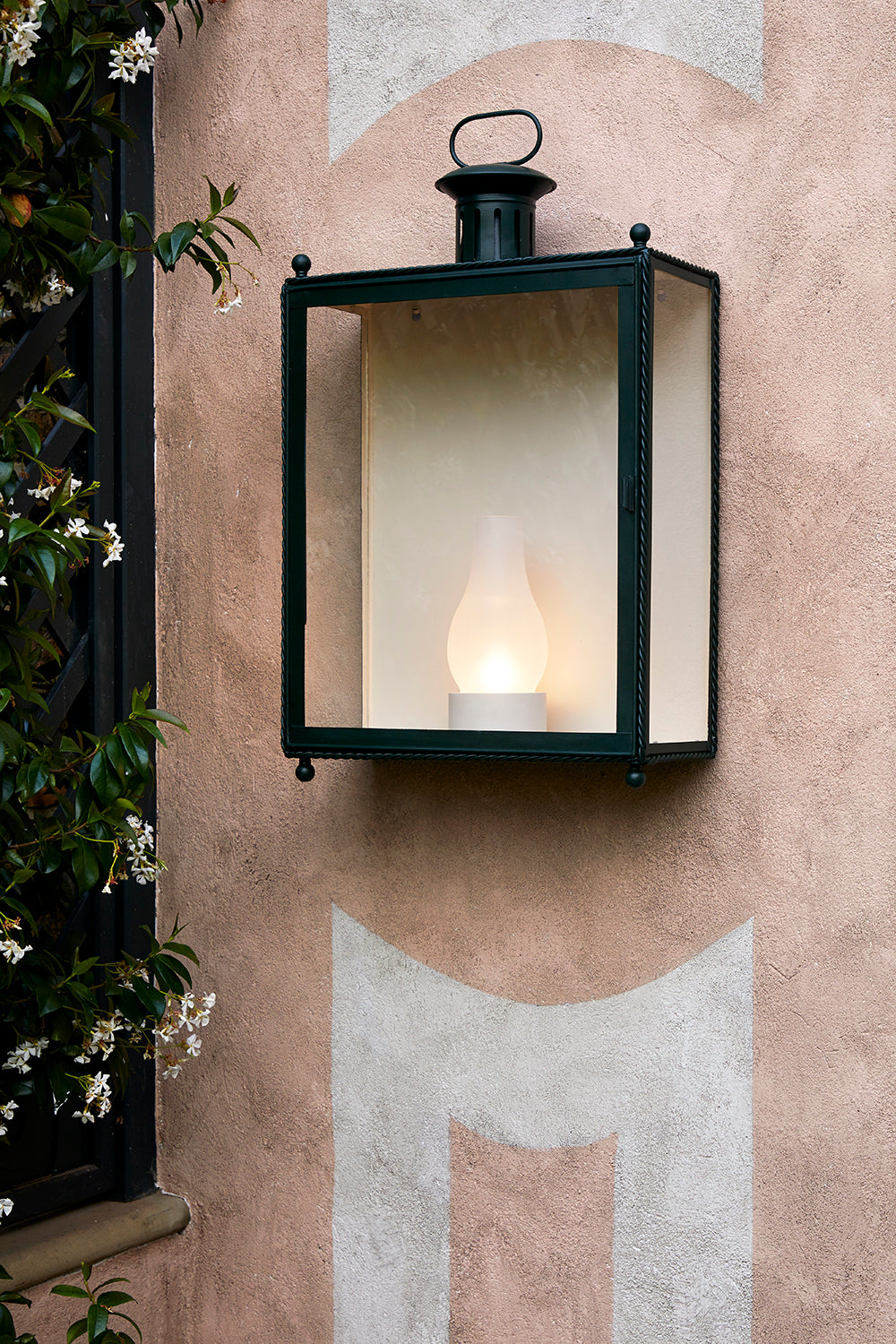
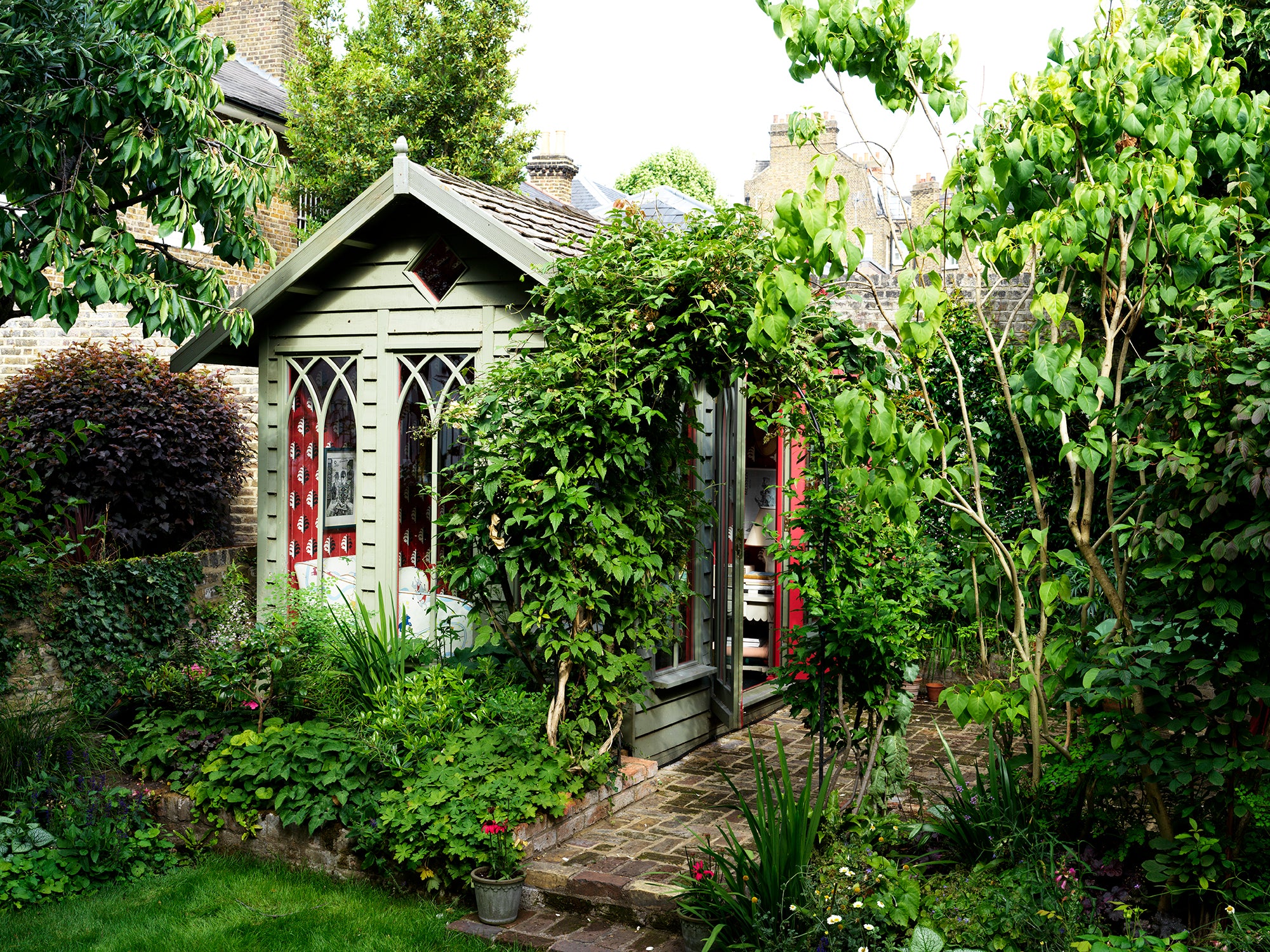
The small garden house is painted green to blend in with the landscaping, in stark contrast to its cherry interior (below).
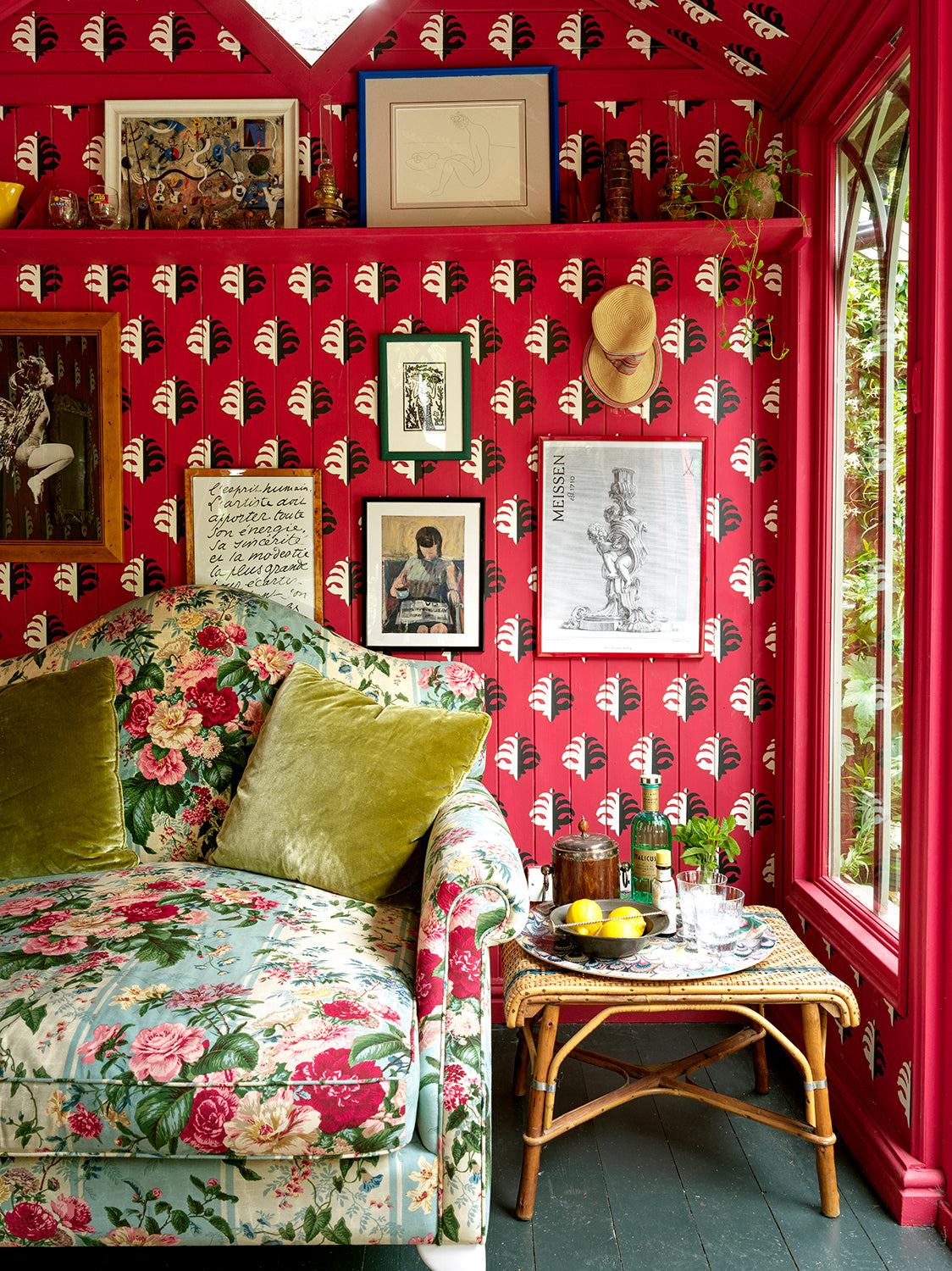
Photography: Simon Brown and Chris Horwood. Completed in 2017. London.