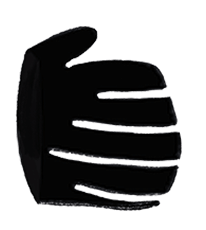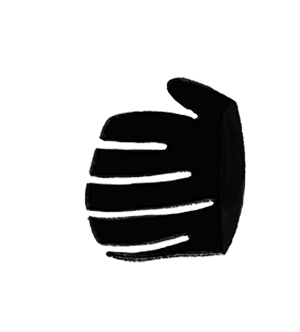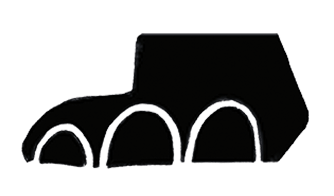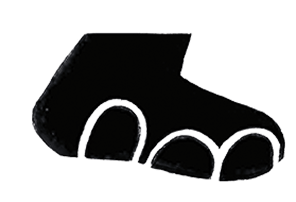Carl Eldhs Ateljémuseum
The studio of Swedish sculptor Carl Eldh (born 1873) was completed in 1919 and in large is just as he left it on his death in 1954. Experiencing spaces such as these is really the closest we get to time travel. They provide a fascinating and intimate portrait of the person who lived there. A home can be quickly undone when a person moves or dies and so it is a real treasure when, against the odds, an interior is preserved and remains as it once was.
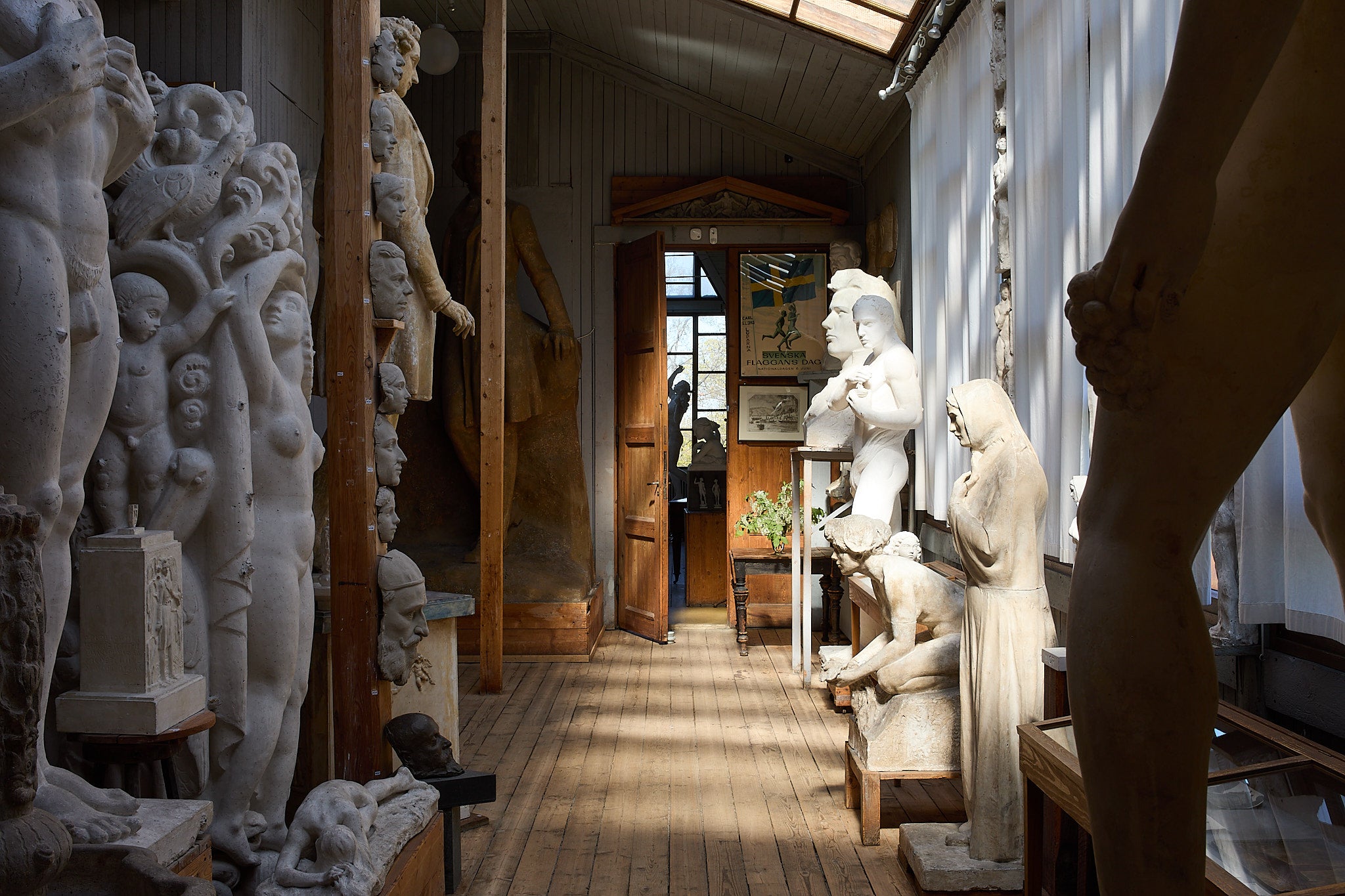
See More
While the main rooms possess an ethereal beauty, there were a few ancillary spaces that frankly broke the illusion including an entry being used as a makeshift shop and cloakrooms added in much later to serve the museum's guests. We were tasked with designing these rooms in a way that felt like a natural extension of the museum. It was also an opportunity to inject life and energy and give it a sense of the present.
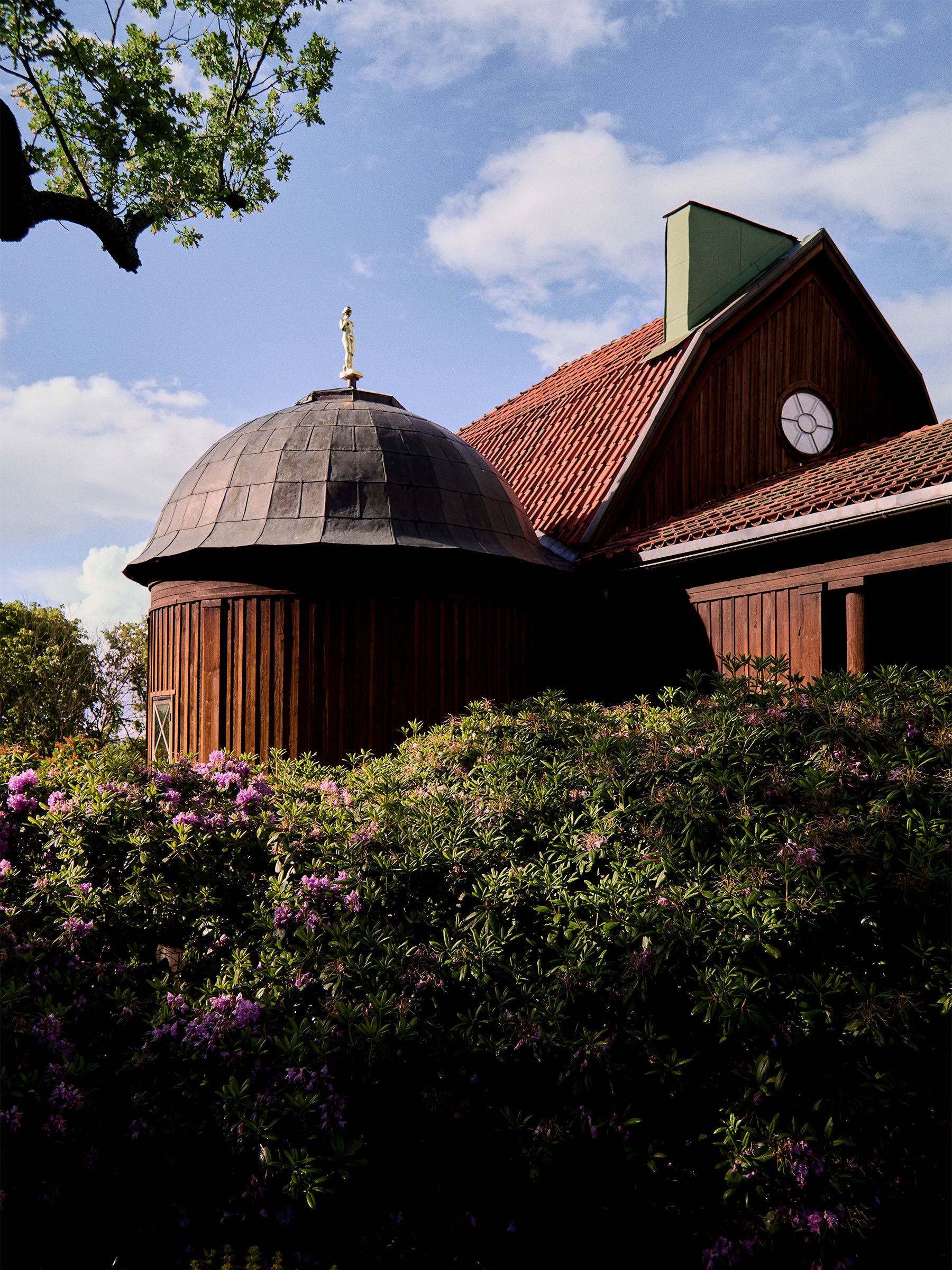
Rising from luscious greenery, the studio's aromatic tarred wooden façade is inspired by Stockholm's oldest stable next door. It might not appear so at first glance, but the building itself is a combination of wildly different points of reference masterfully pulled together by the preeminent Swedish Grace architect Ragnar Östberg. The entrance loggia looks a little like a Greek temple, the rotonda a mini Pantheon and the large studio like an old norse feasting hall. There is a sense of freedom and irreverence in this heady mix, tied together by a restrained colour palette but above all a natural understanding of the limitations of the place it is in. It's an expression of humble nordic classicism rooted in the local vernacular yet filled with imagination.
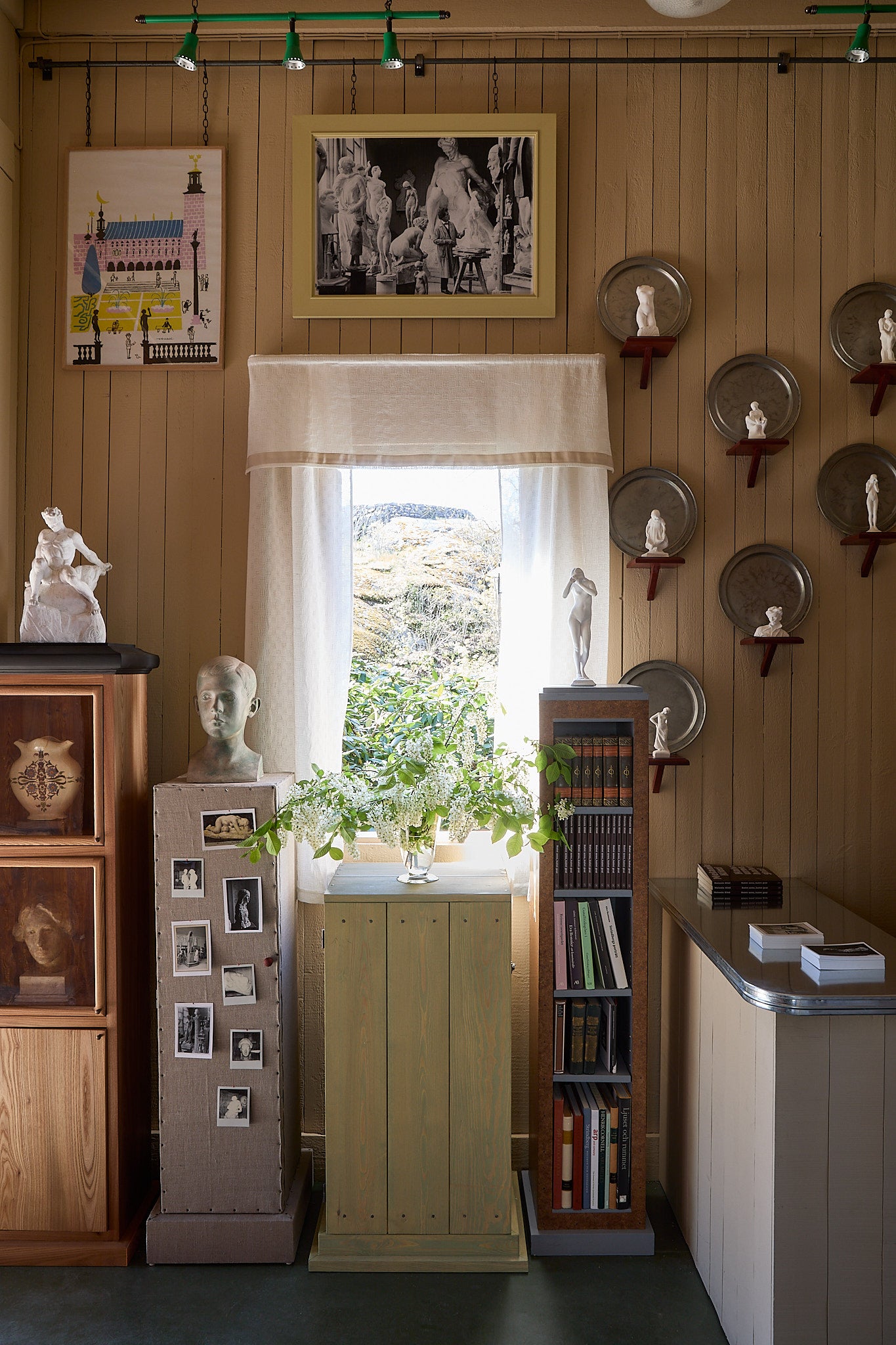
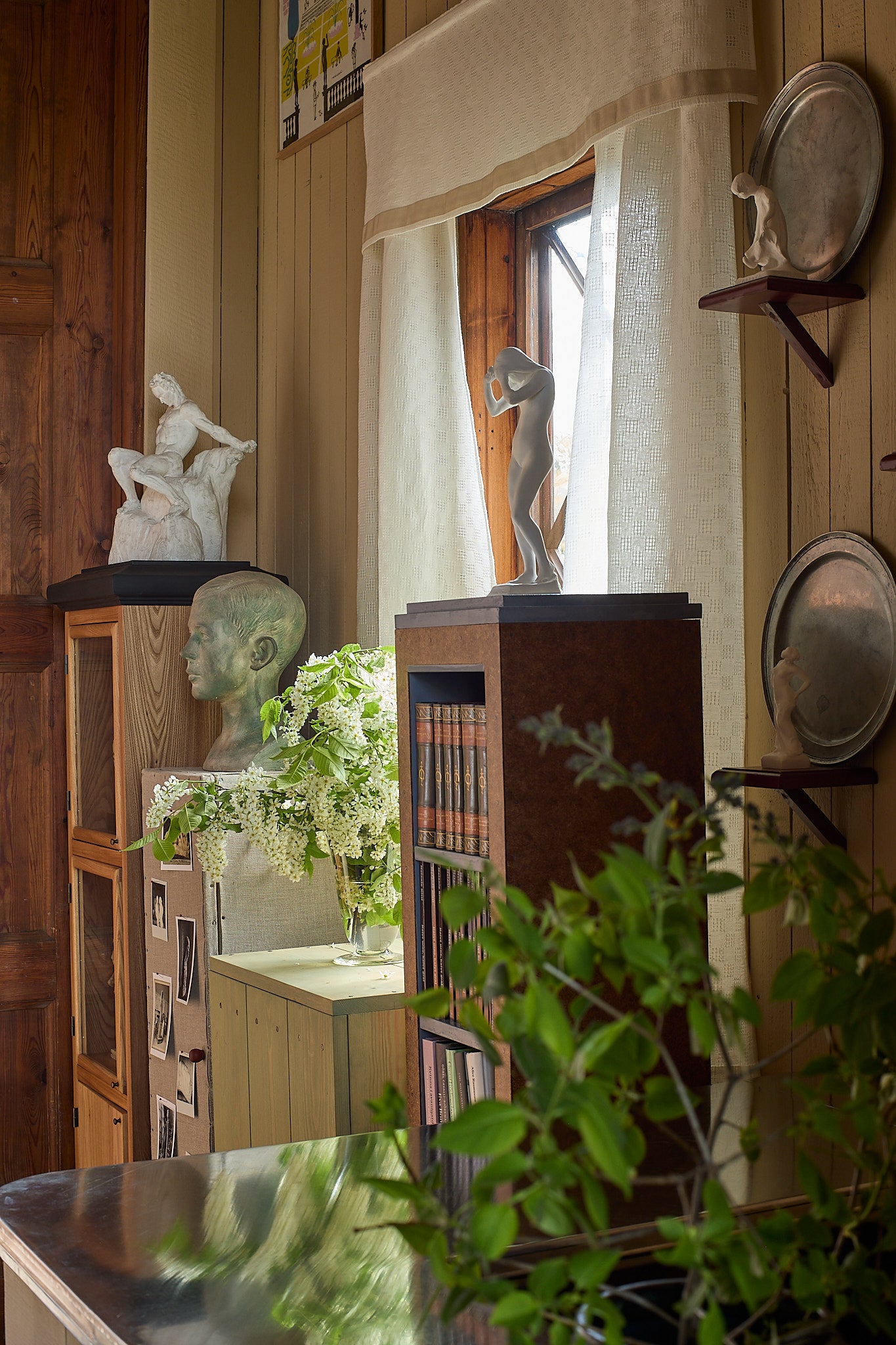
"She's played with perspective and detailing, mirroring the compositions in Eldh's studio rooms. Tall plinths and rustic cupboards are arranged at various heights. One is covered in canvas, another stained in green wash."Jackie Daly, Financial Times HTSI (Sept 2024)
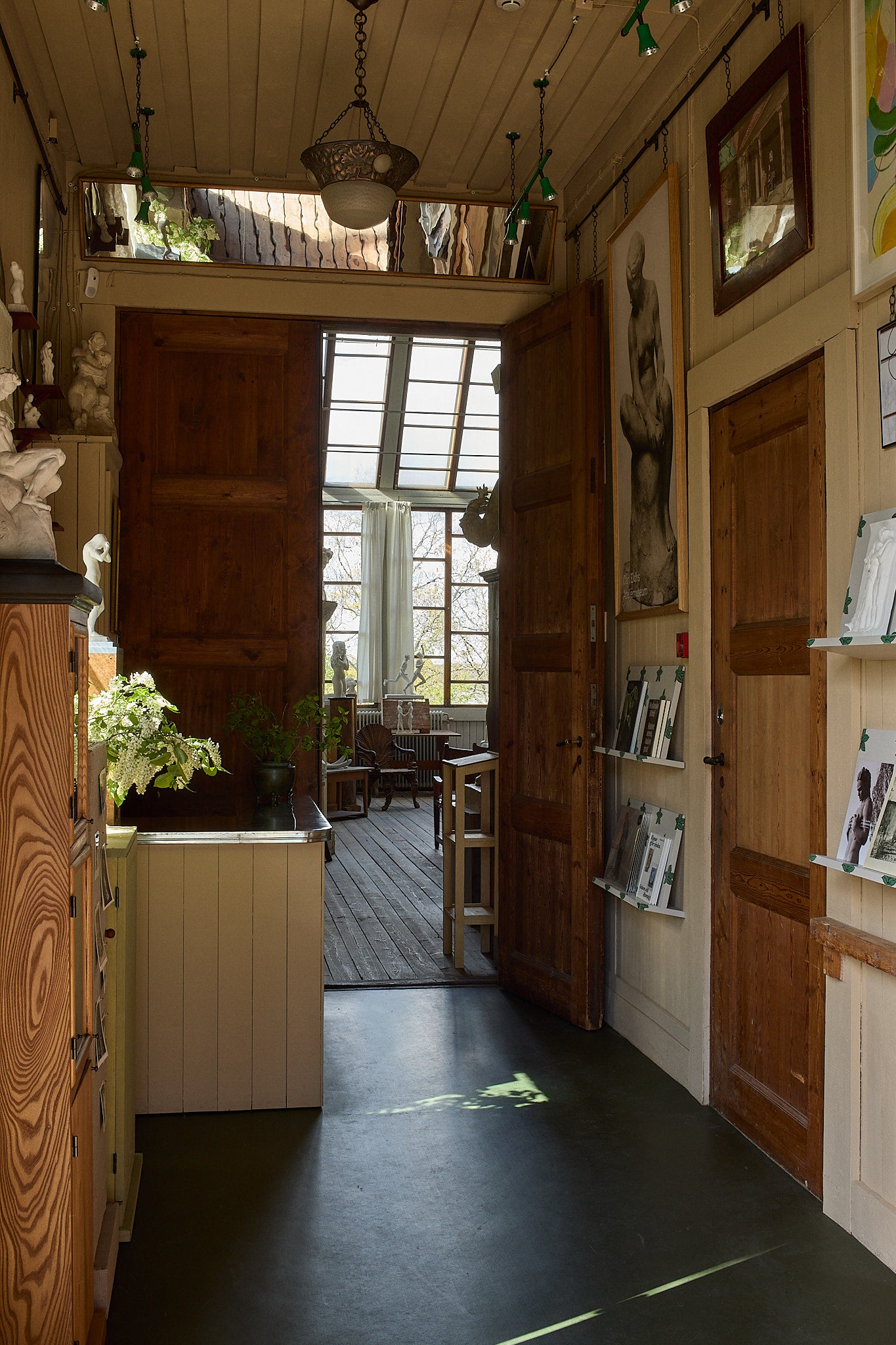
The first room a visitor enters is the shop we designed (above and below). The original painted walls remain in a dusky yellow. All other elements were added drawing inspiration from the studio's lively displays of Eldh's sculptures, maquettes and also sentimental objects he collected. To show off the smaller plaster casts available to buy in the shop we designed simple wall mounted shelves. These were decorated in oxblood red linseed oil paint and we sourced antique pewter plates which form a striking back drop for each chalky piece. The postcards on offer are casually pinned to the door of a canvas covered plinth. The ambition was for the room to feel layered and with lots of opportunity for change and evolution going forward. All materials are natural and solid avoiding unnecessary expense but used with creativity.
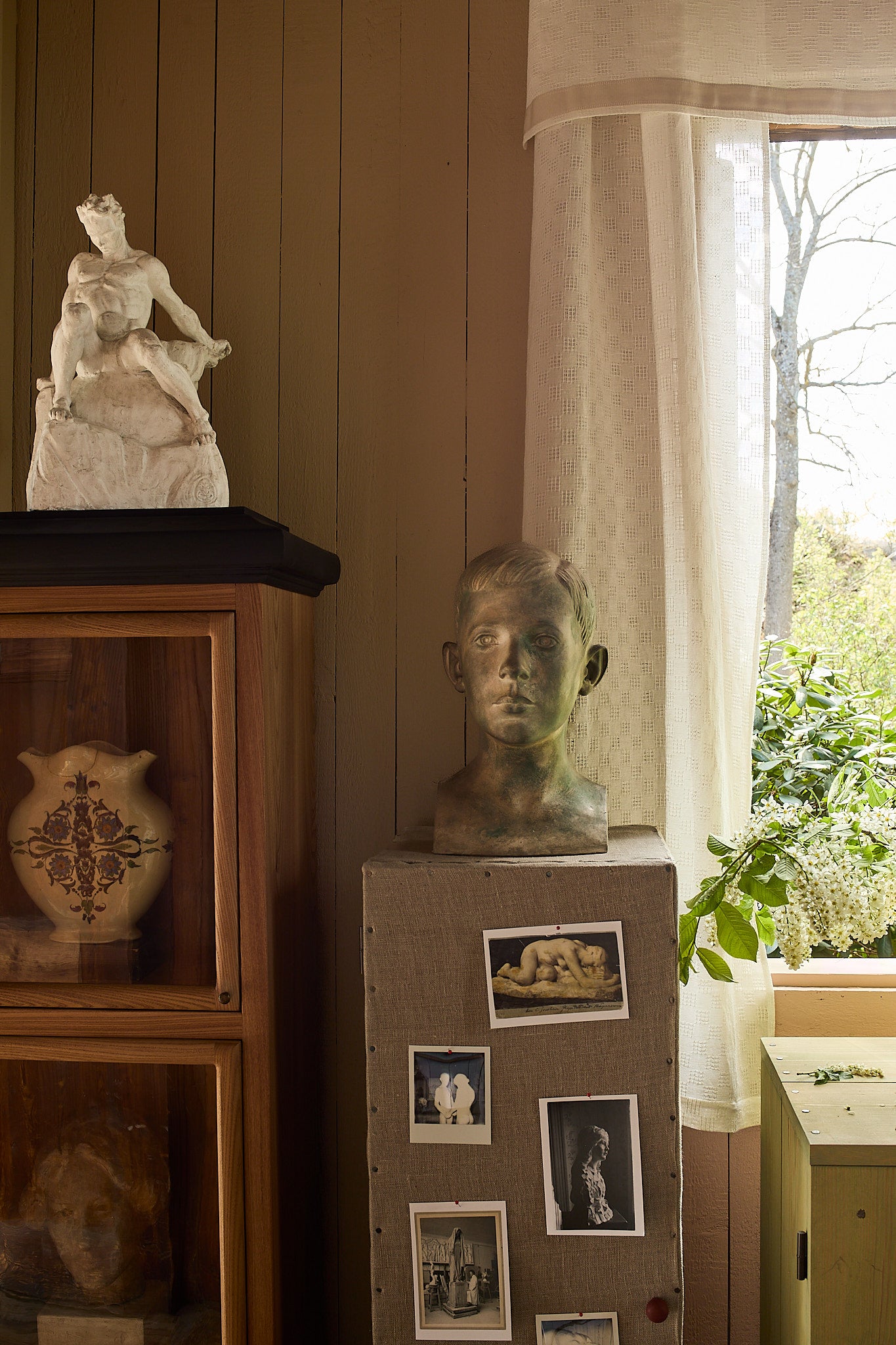
The first room a visitor enters is the shop we designed (above and below). The original painted walls remain in a dusky yellow. All other elements were added drawing inspiration from the studio's lively displays of Eldh's sculptures, maquettes and also sentimental objects he collected. To show off the smaller plaster casts available to buy in the shop we designed simple wall mounted shelves. These were decorated in oxblood red linseed oil paint and we sourced antique pewter plates which form a striking back drop for each chalky piece. The postcards on offer are casually pinned to the door of a canvas covered plinth. The ambition was for the room to feel layered and with lots of opportunity for change and evolution going forward. All materials are natural and solid avoiding unnecessary expense but used with creativity.
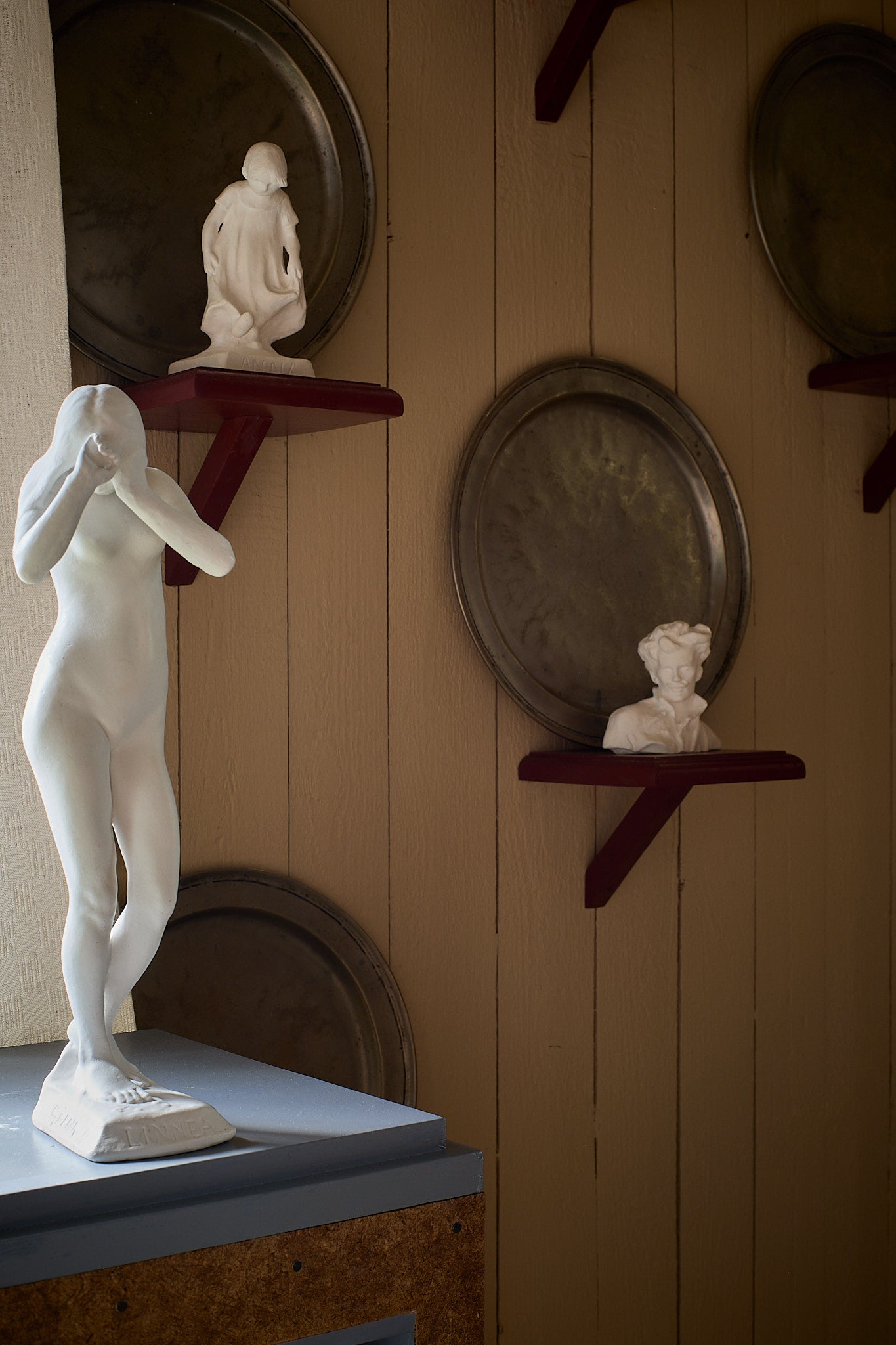
The first room a visitor enters is the shop we designed (above and below). The original painted walls remain in a dusky yellow. All other elements were added drawing inspiration from the studio's lively displays of Eldh's sculptures, maquettes and also sentimental objects he collected. To show off the smaller plaster casts available to buy in the shop we designed simple wall mounted shelves. These were decorated in oxblood red linseed oil paint and we sourced antique pewter plates which form a striking back drop for each chalky piece. The postcards on offer are casually pinned to the door of a canvas covered plinth. The ambition was for the room to feel layered and with lots of opportunity for change and evolution going forward. All materials are natural and solid avoiding unnecessary expense but used with creativity.
Referencing different eras, her rooms feel slowly aged by time, like they have always been there. "It had to be a natural extension of what already existed," says Heuman. "I wanted to create a fully immersive experience that feels like you're stepping into a complete home. That meant injecting a bit of newness in a way that felt appropriate. I wanted it to feel considered from beginning to end".Jackie Daly, Financial Times HTSI (Sept 2024).
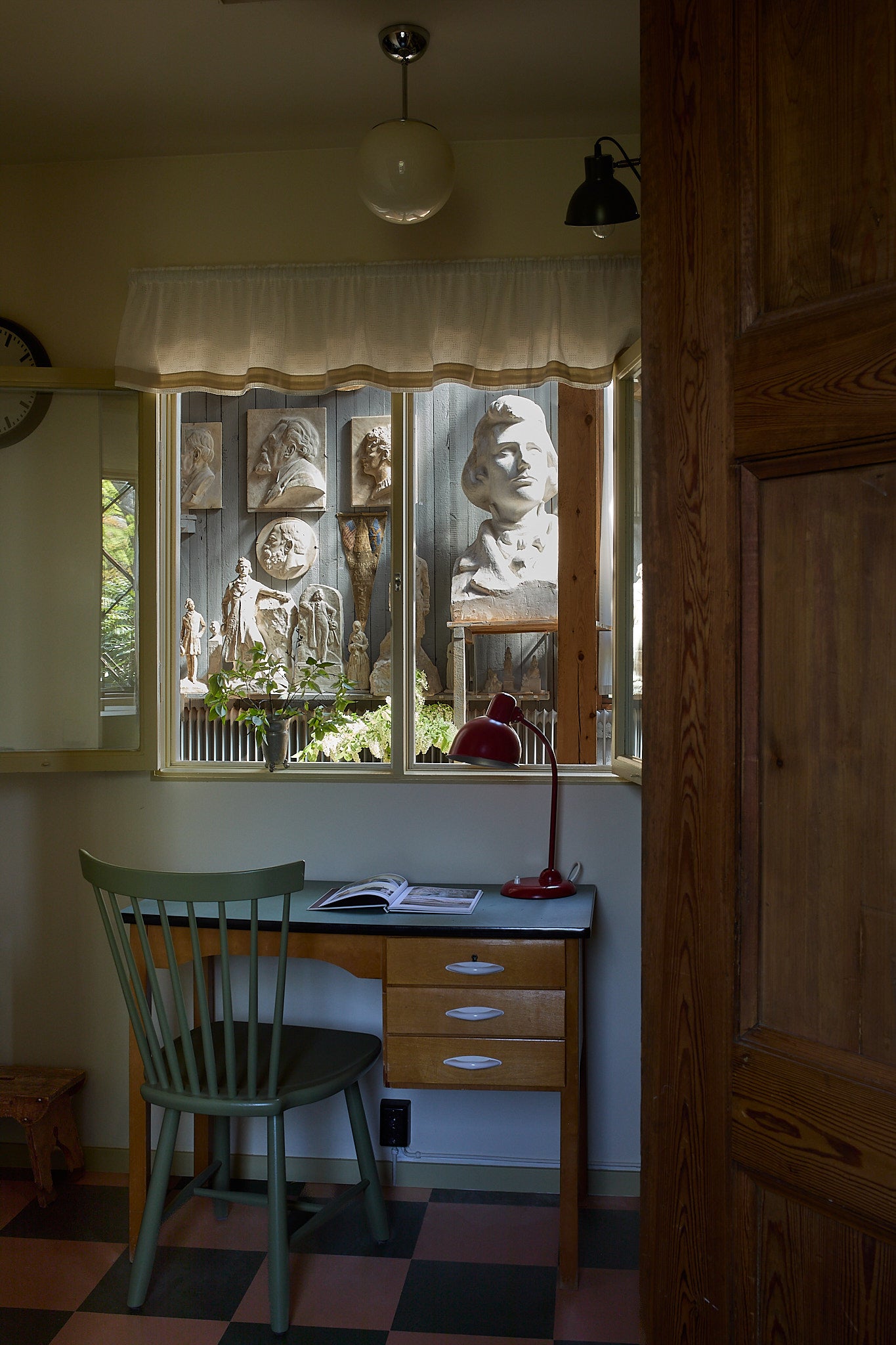
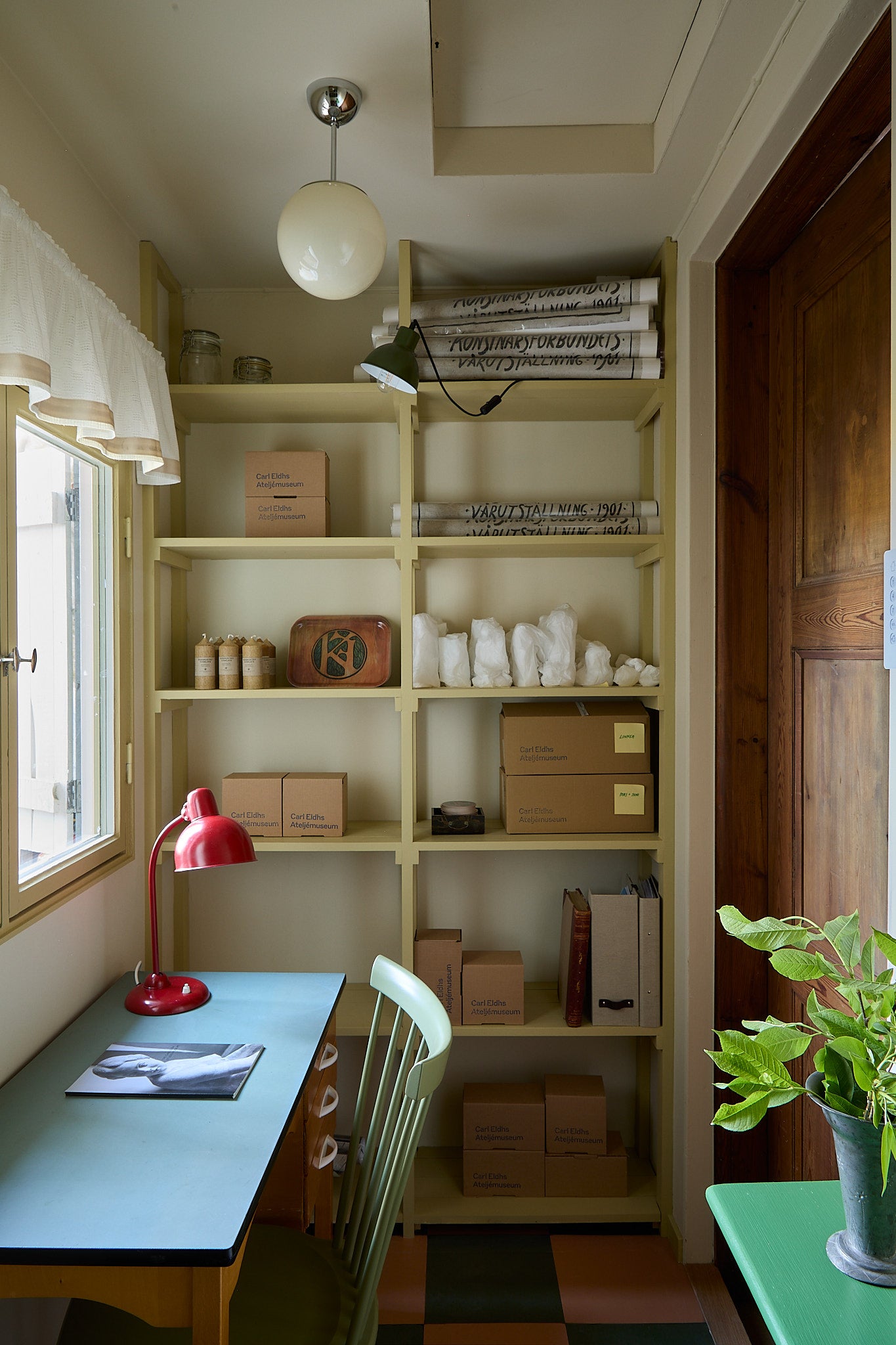
The little pantry above used to be an unsightly storage room. Still providing the same function of a little kitchenette, storage and a desk it now also looks like a pleasant extension of the shop which means the door can be left open. You can see straight through the internal window to the studio on the other side (below) getting the benefit of the north facing windows flooding light into this room. Here you can see the heartbreaking 'Moderssorg' ('Grieving mother' left) and Dansen ('The Dance' below).
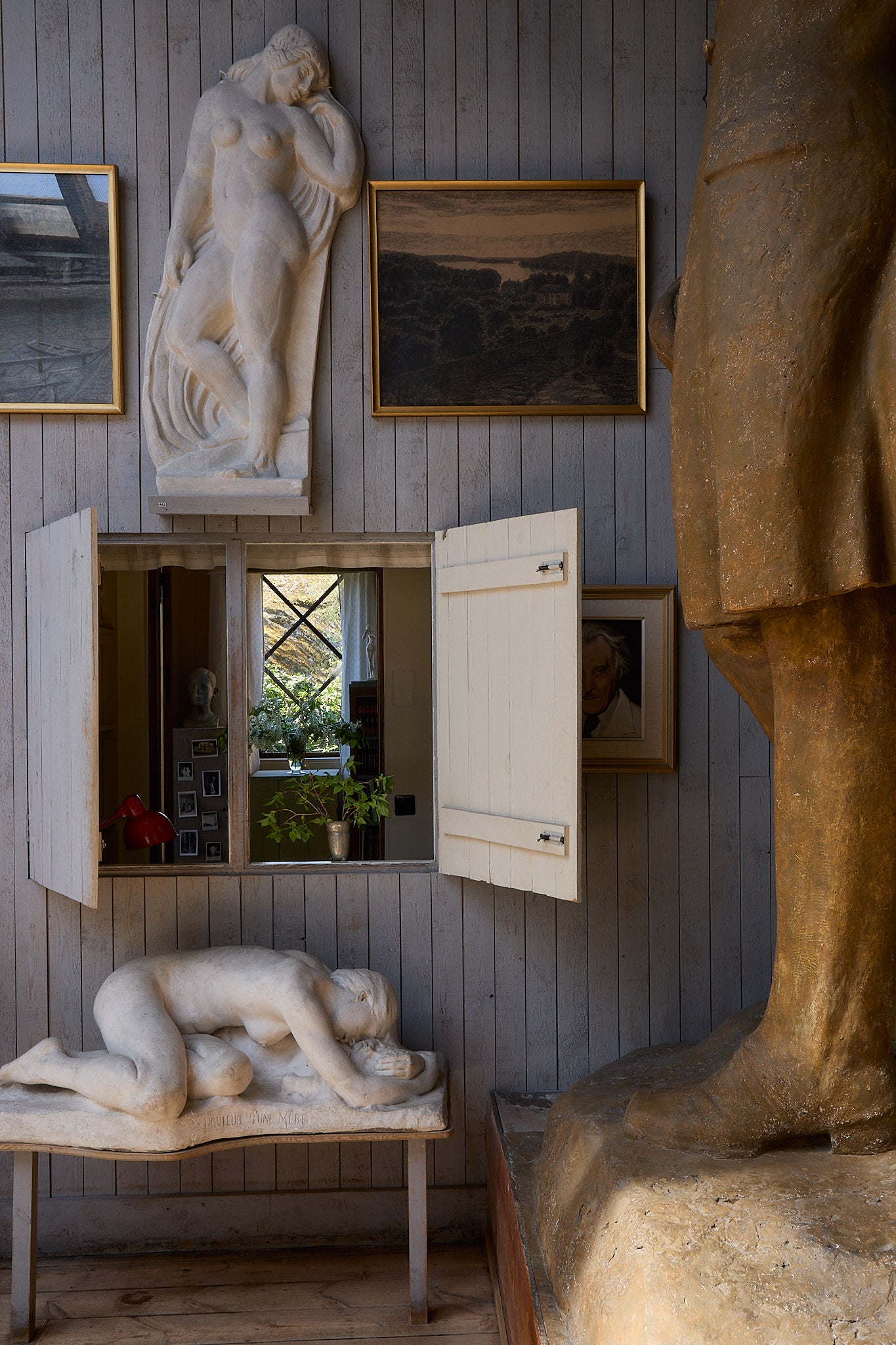
The little pantry above used to be an unsightly storage room. Still providing the same function of a little kitchenette, storage and a desk it now also looks like a pleasant extension of the shop which means the door can be left open. You can see straight through the internal window to the studio on the other side (below) getting the benefit of the north facing windows flooding light into this room. Here you can see the heartbreaking 'Moderssorg' ('Grieving mother' left) and Dansen ('The Dance' below).
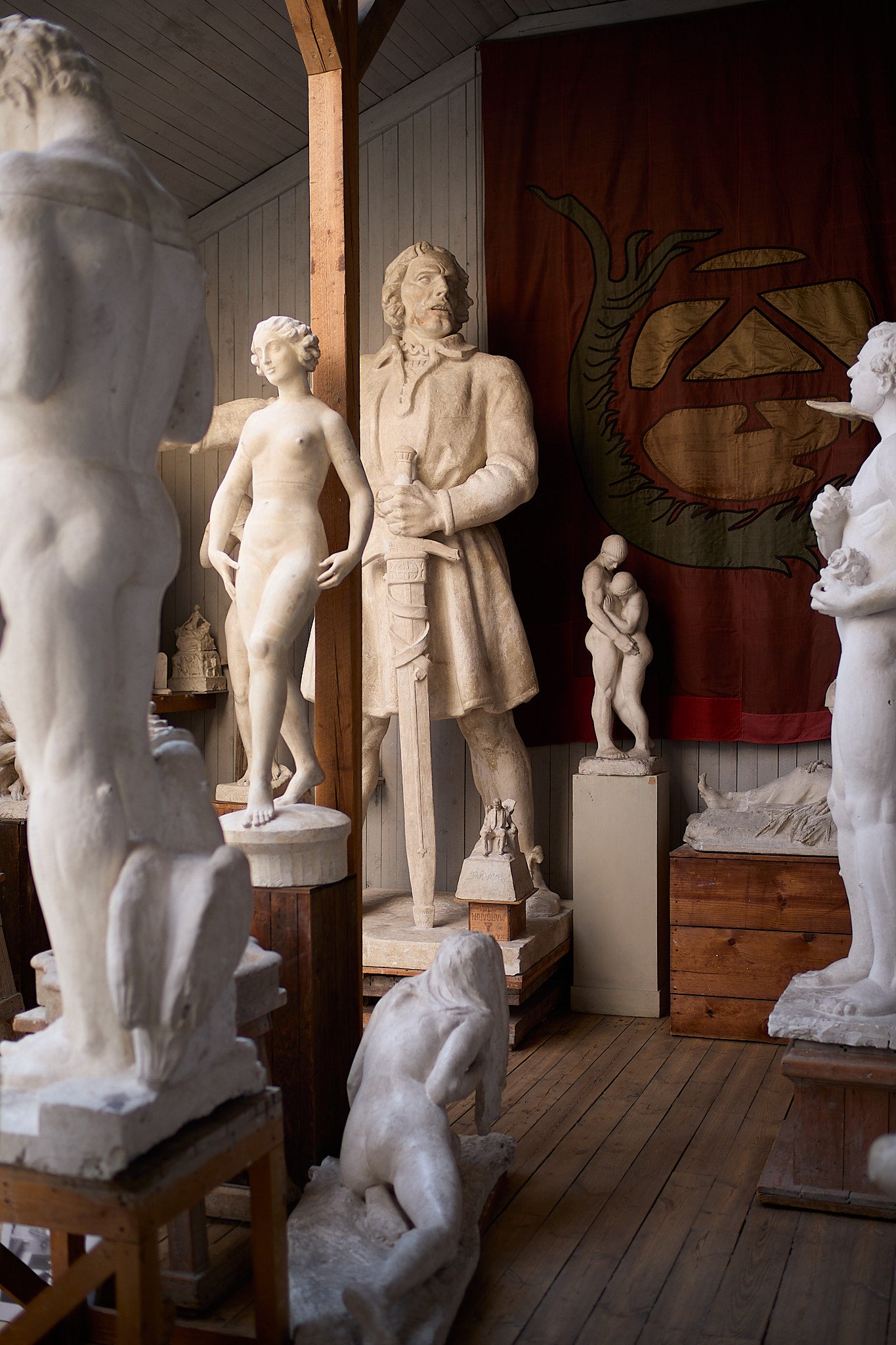
The little pantry above used to be an unsightly storage room. Still providing the same function of a little kitchenette, storage and a desk it now also looks like a pleasant extension of the shop which means the door can be left open. You can see straight through the internal window to the studio on the other side (below) getting the benefit of the north facing windows flooding light into this room. Here you can see the heartbreaking 'Moderssorg' ('Grieving mother' left) and Dansen ('The Dance' below).
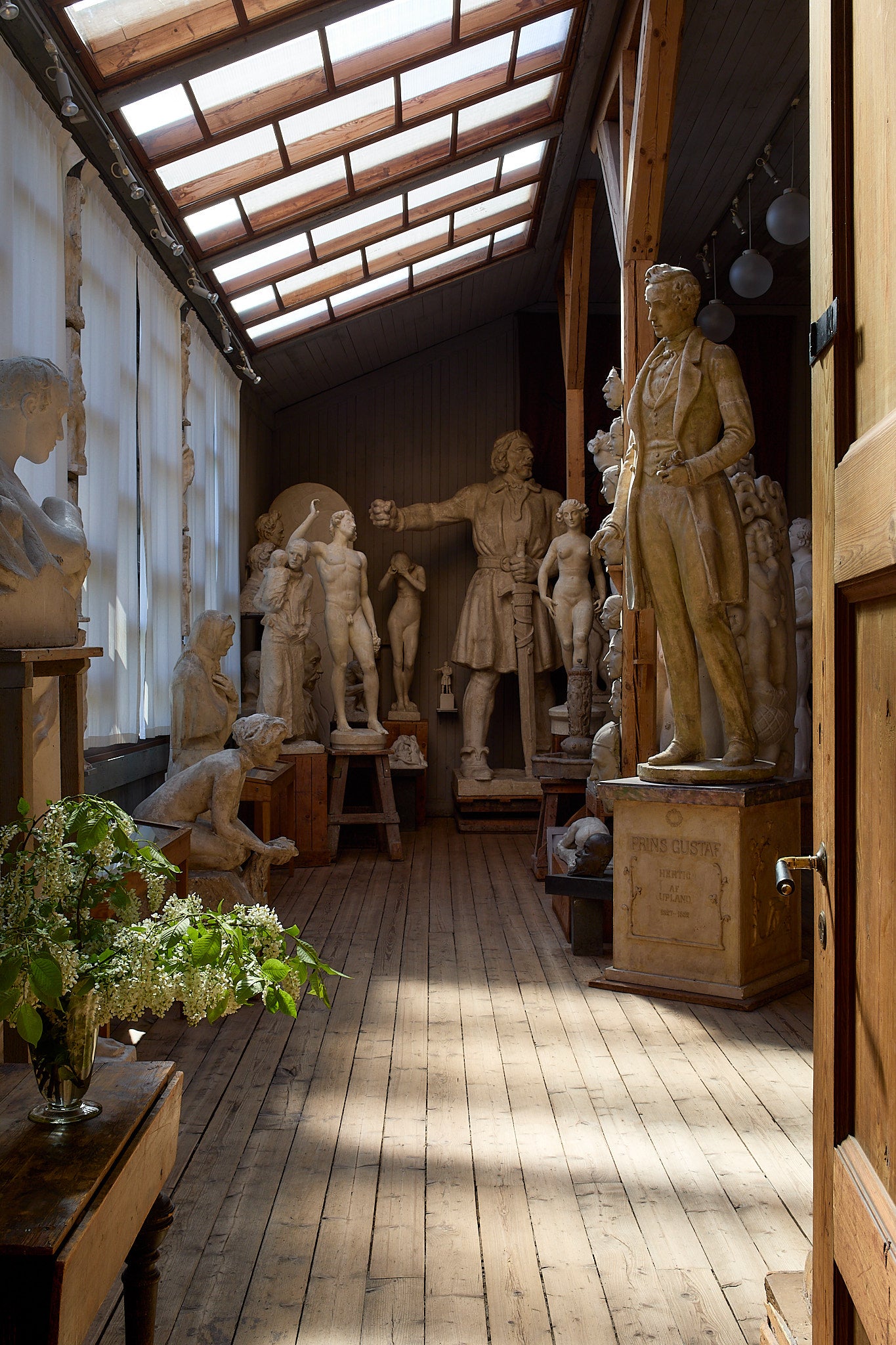
The 'Lilla Ateljén' (Small Studio) above with a desired north facing window.
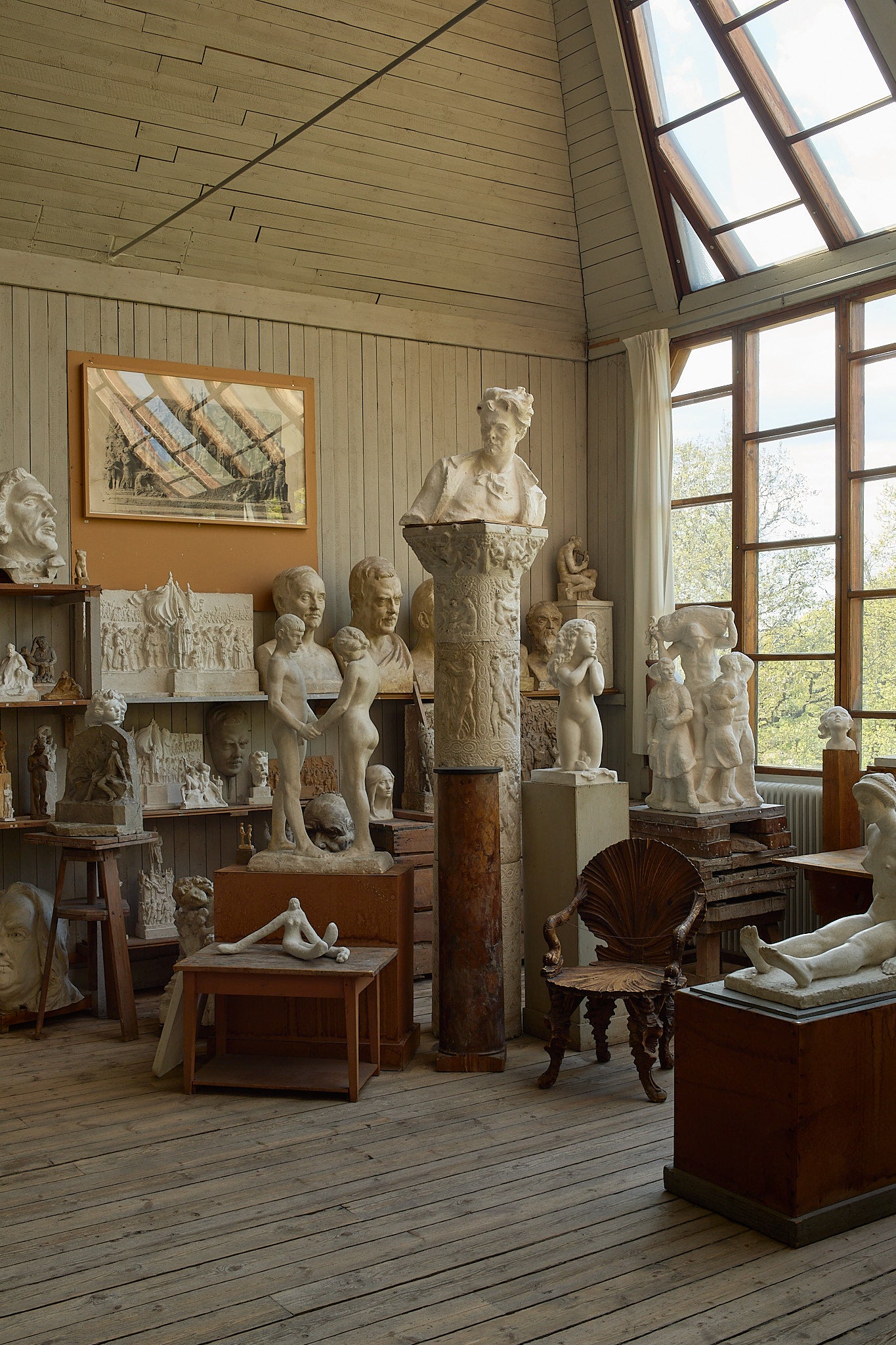
The Stora Ateljén (Large Studio) facing west benefits from golden sunsets during light filled Swedish summers, where the sun only sets for a few hours each night. The pedestals in this room inspired our plinths in the shop. August Strindberg, the father of Swedish modern literature, reigns on the highest one. Eldh returned to his friend and subject again and again, sometimes in gargantuan God like scale. To the left of him is arguably Eldh's most famous piece 'Youth'; two young lovers hands clasped in an eternal clinch.
Photography: Beata Heuman. Completed 2024. Carl Eldhs Ateljémuseum, Sweden.

