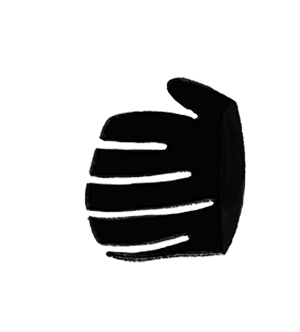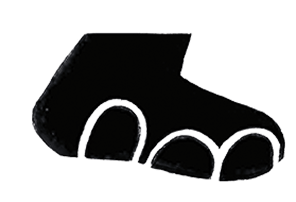London Loft
This project was an exciting challenge: a late 19th century hotel-turned apartment, tucked discreetly above some shops. It is rare to find big, open lateral spaces in London and we sought to celebrate that. At the same time, it was important to create little areas within to make it cosy and offer variation.
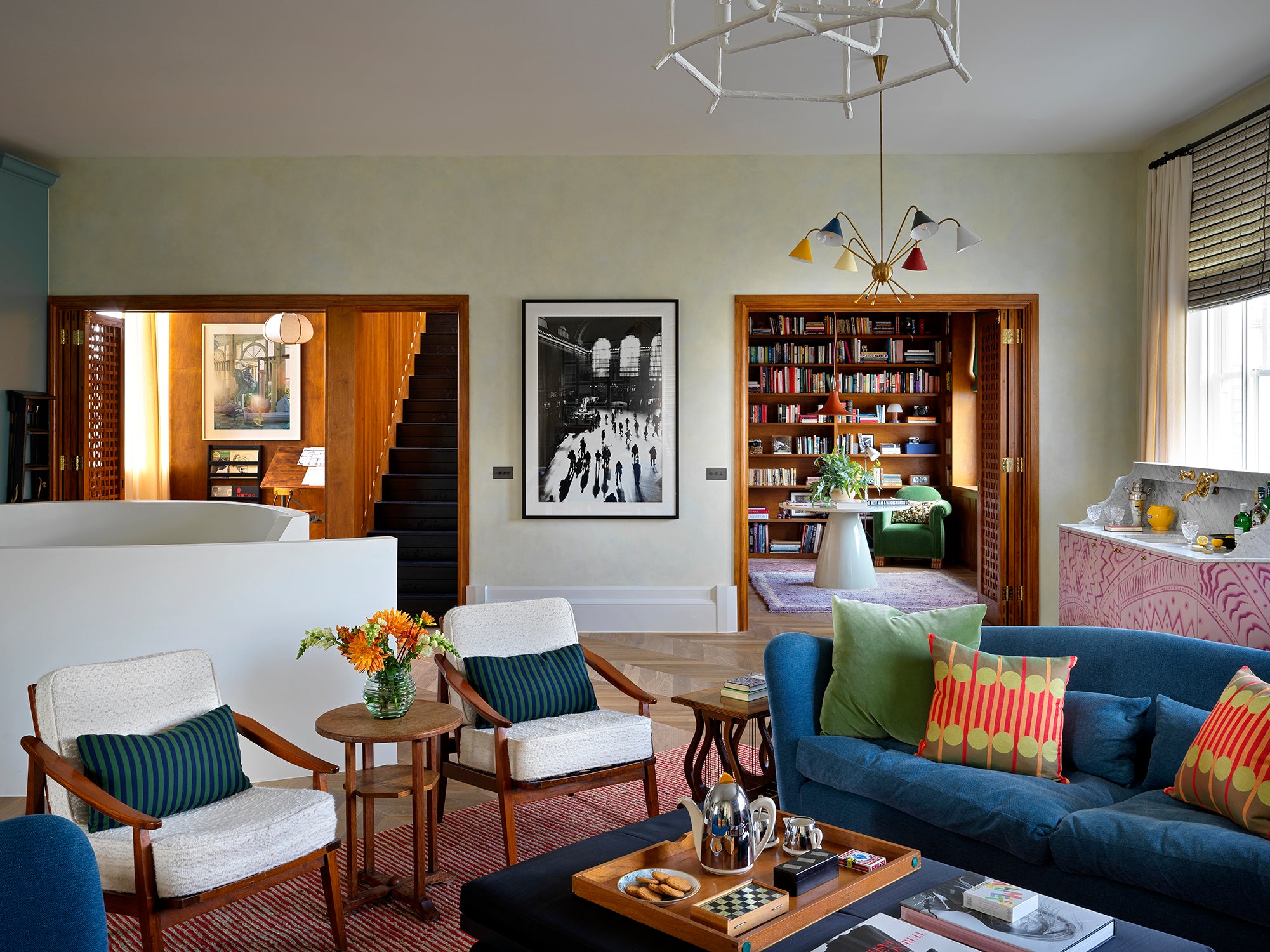
See More
''The element of surprise is an underrated quality in an interior; it can be exhilarating to walk into a room and be confronted with novel ideas, witty additions and unusual details.''Charlotte McCaughan-Hawes, House & Garden (March 2022).
The studio and library come off the main, large living space (above). The walls are clad in stained birch ply and we added lots of fitted shelving for books. The staircase, leading to a leafy roof garden, is designed around an exising structure. The fat dowels create an interesting effect in the afternoon light.
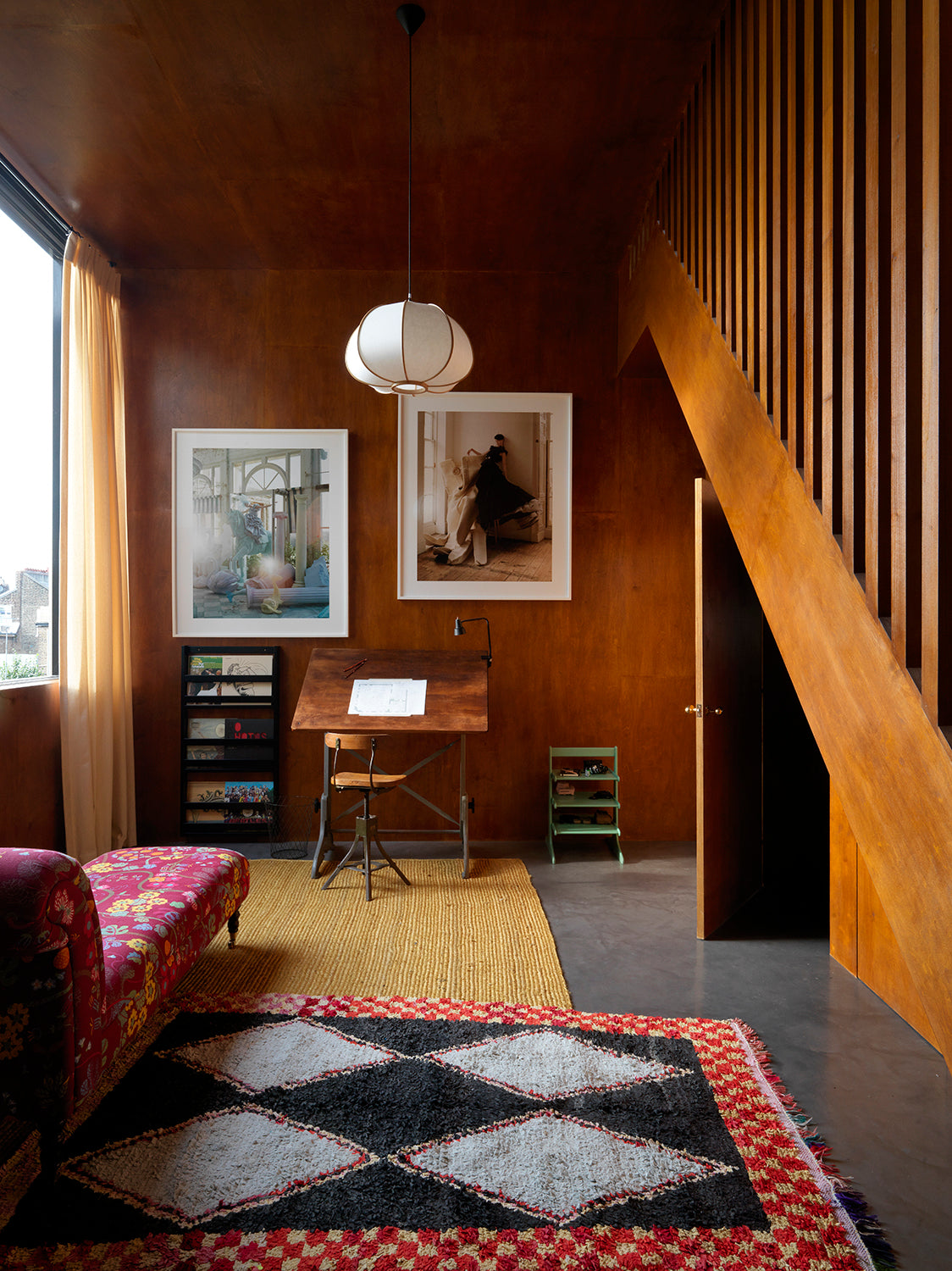
The studio and library come off the main, large living space (above). The walls are clad in stained birch ply and we added lots of fitted shelving for books. The staircase, leading to a leafy roof garden, is designed around an exising structure. The fat dowels create an interesting effect in the afternoon light.
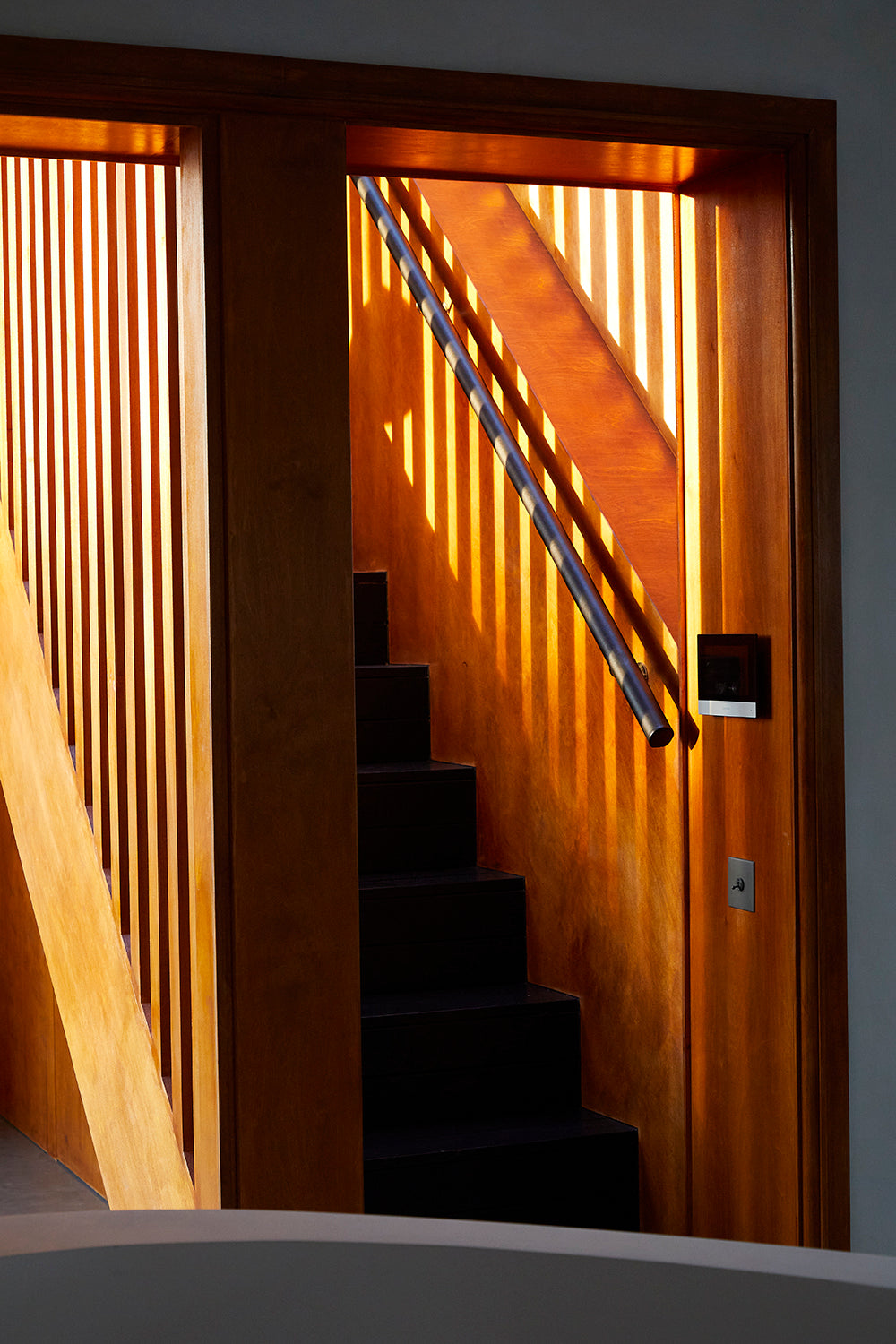
The studio and library come off the main, large living space (above). The walls are clad in stained birch ply and we added lots of fitted shelving for books. The staircase, leading to a leafy roof garden, is designed around an exising structure. The fat dowels create an interesting effect in the afternoon light.
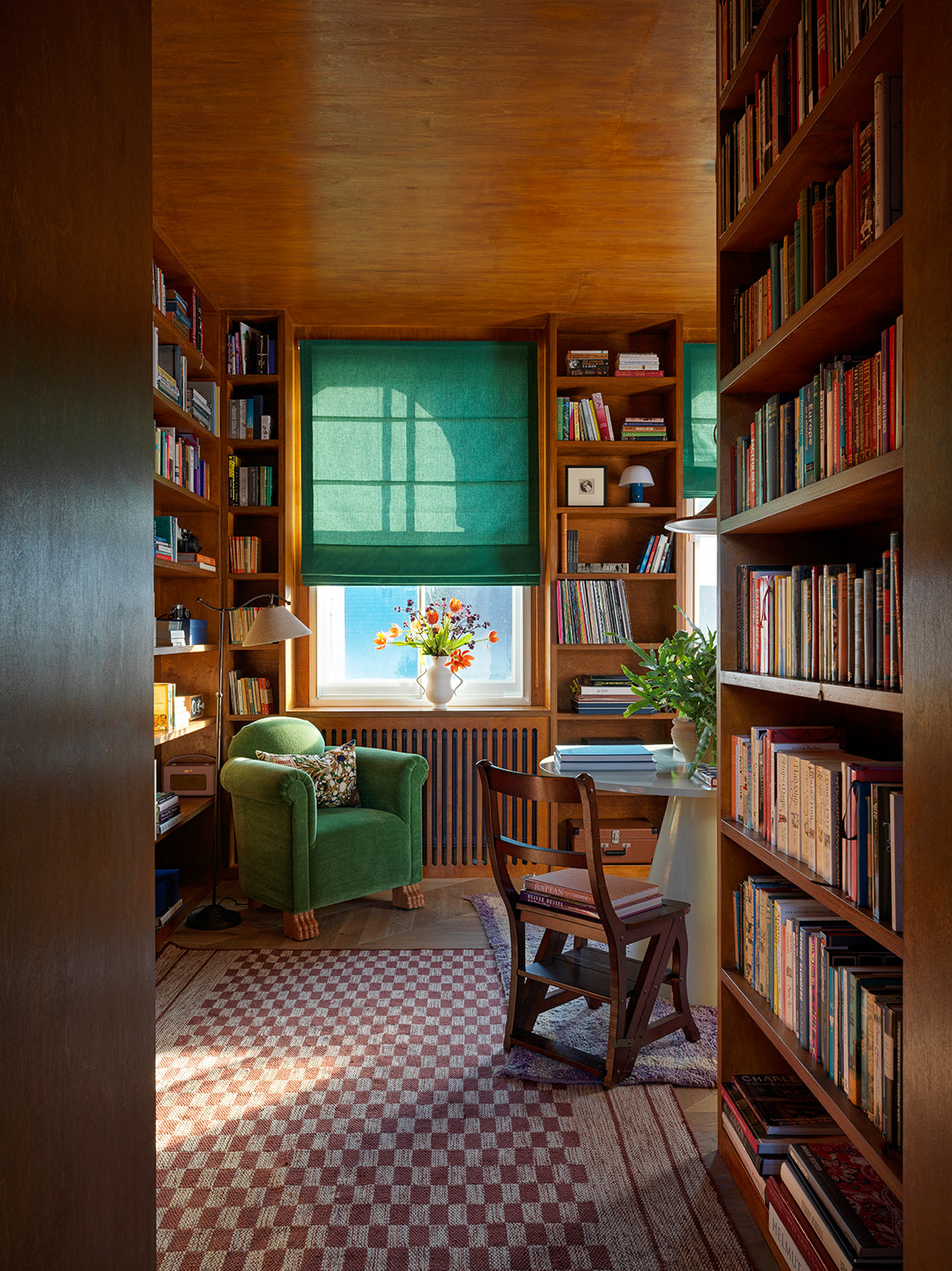
We painted the loo in chequered blue and white inspired by Shōkin-tei tea pavilion at the Katsura Imperial Villa in Kyoto, Japan.
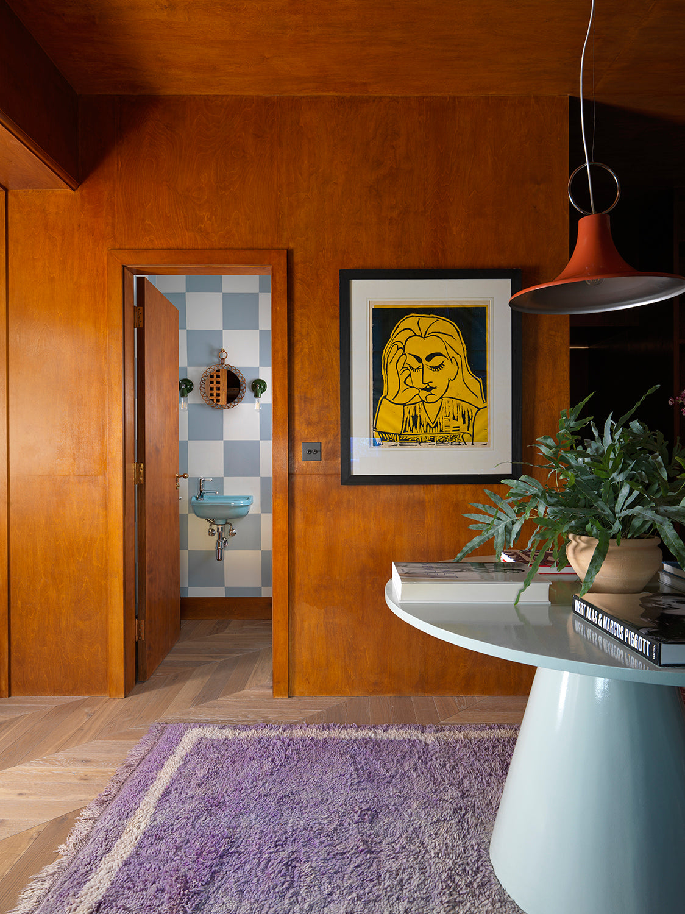
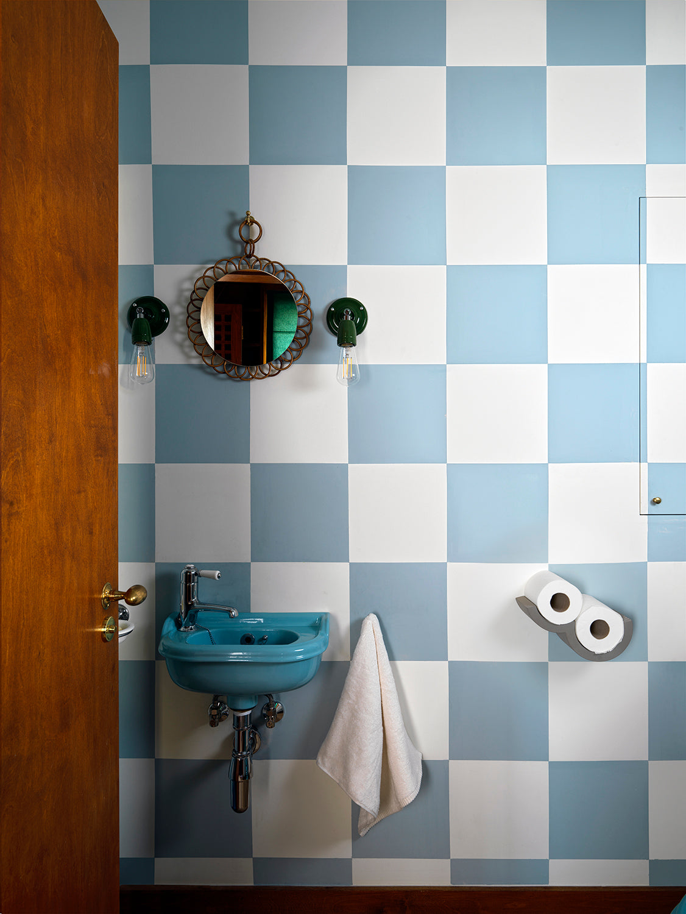
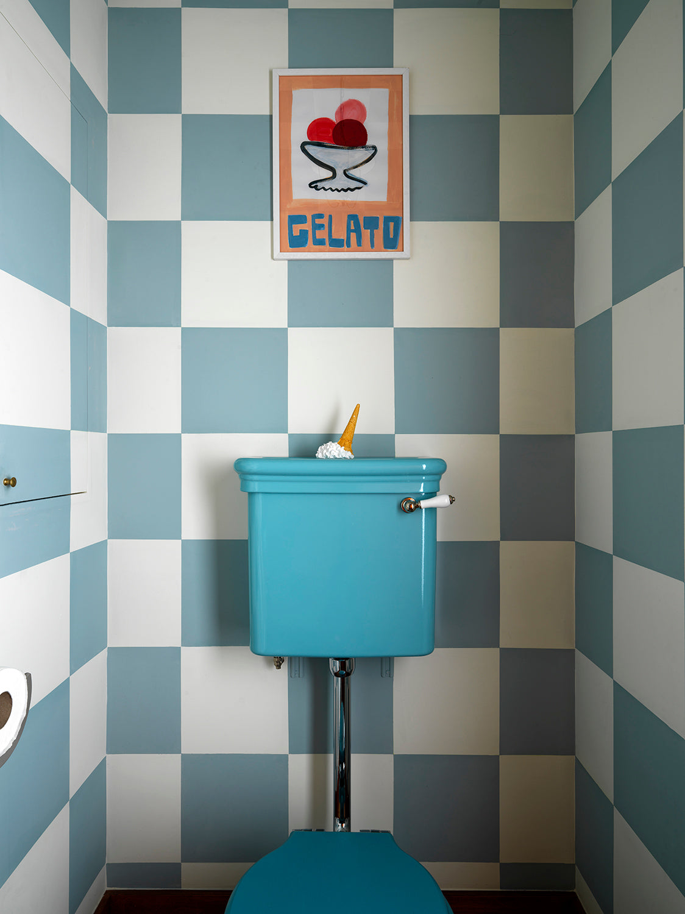
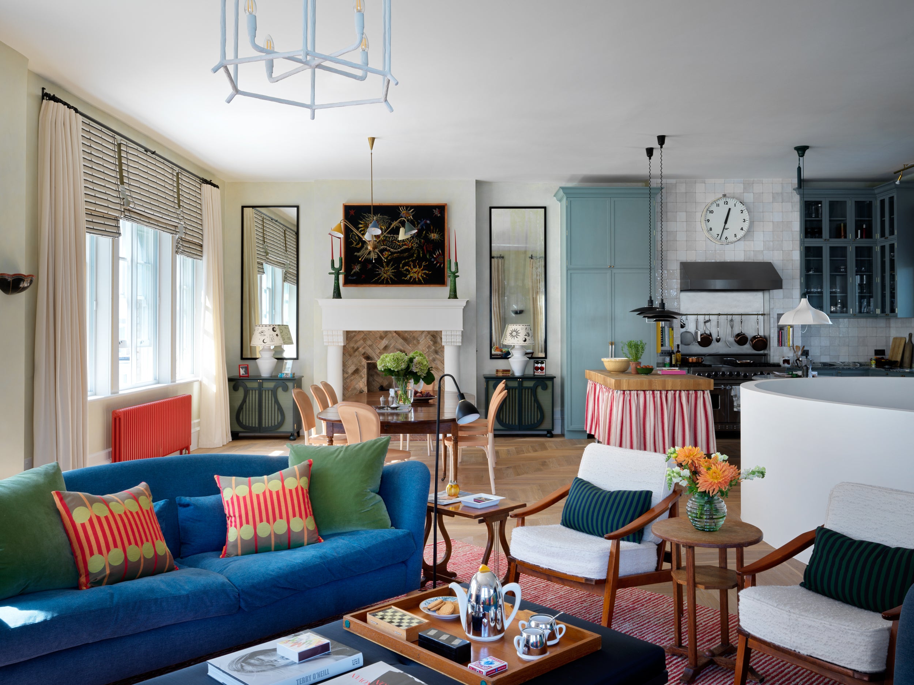
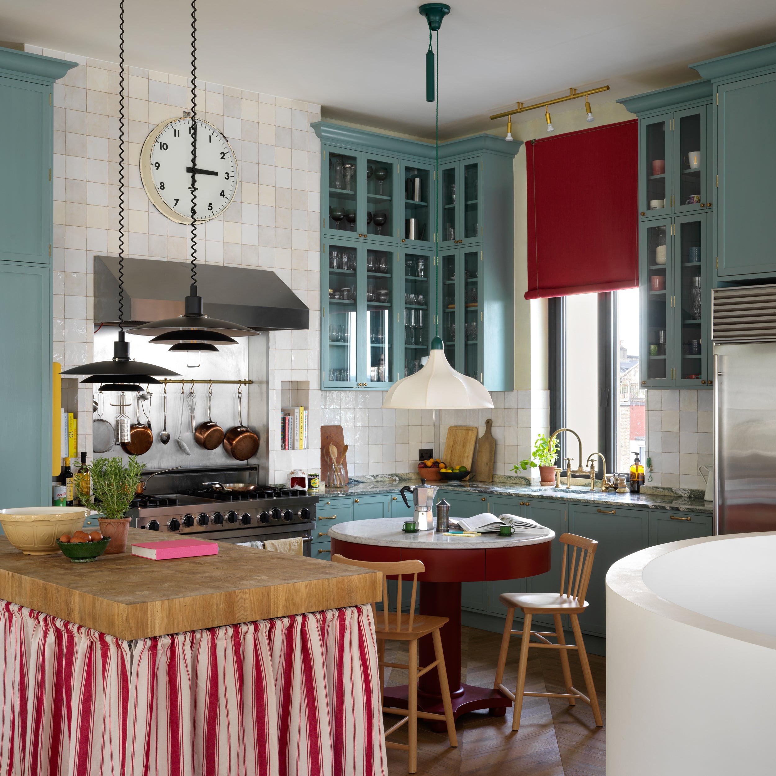
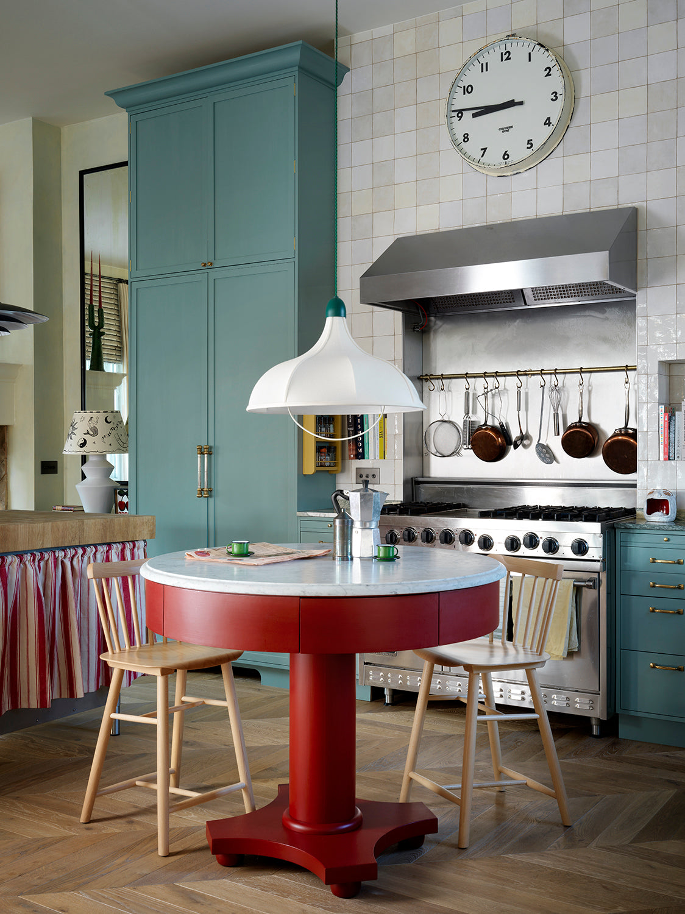
“As it’s a large space,” says Beata, “it was better to keep it neutral [on the walls] but add in colour elsewhere, for example on the radiators. It’s a bit like doing a painting; you just add little bits that will enhance the rest in some way and create tension, balance and contrast. We didn’t want it to be too harmonious, so the red radiator breaks it up.”Beata Heuman, House & Garden (March 2022).
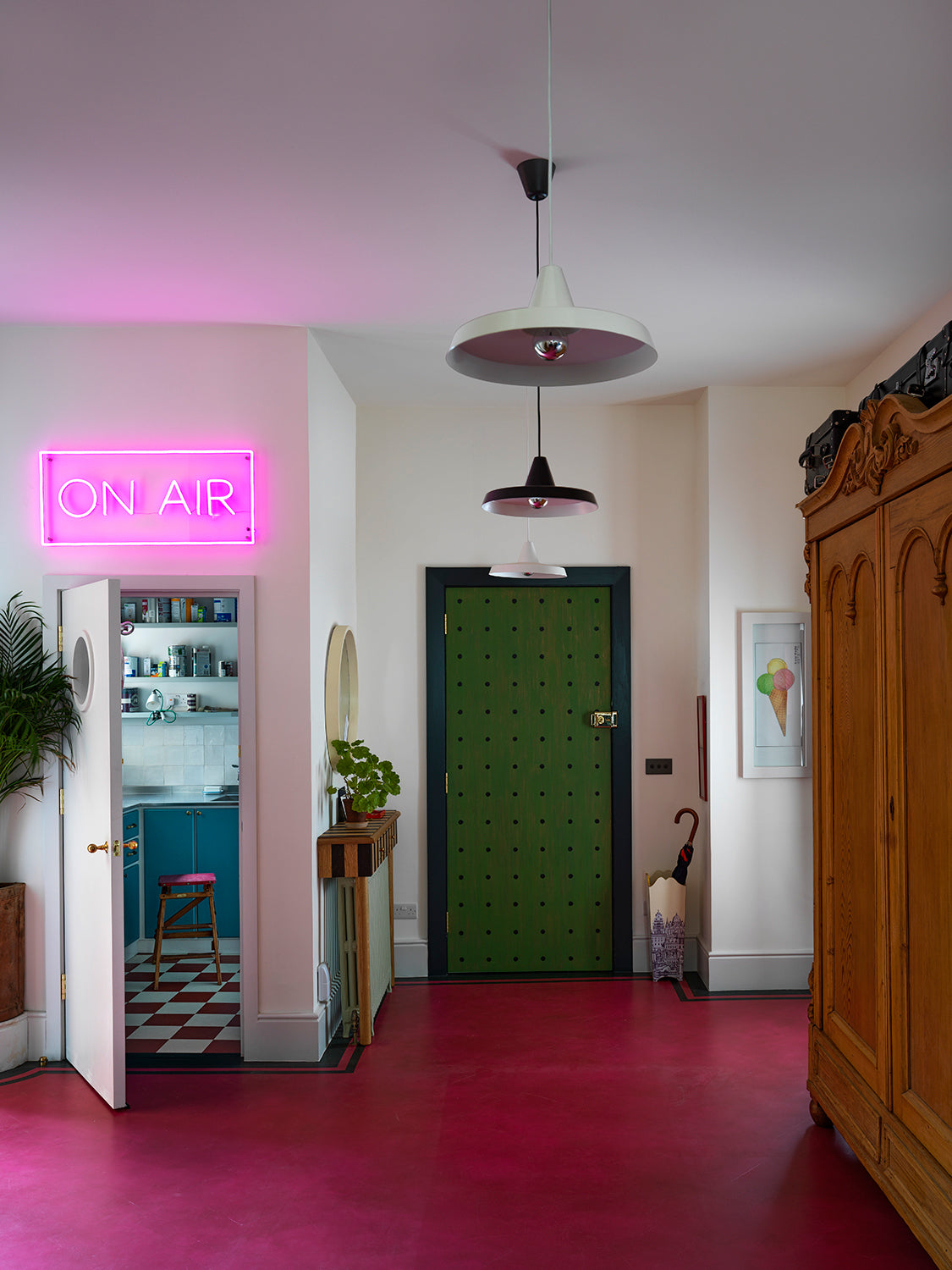
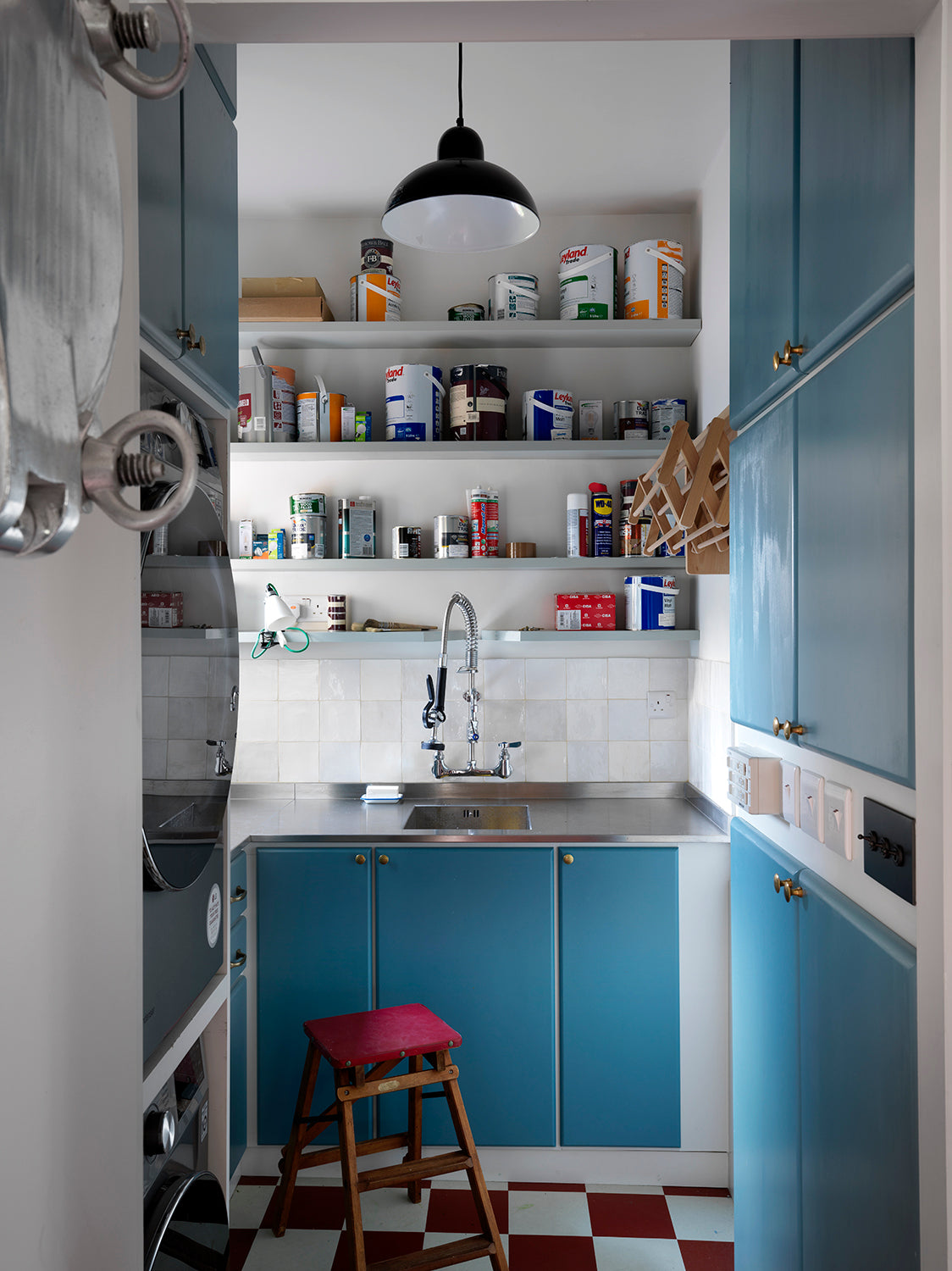
The central staircase (below left) was the biggest architectural change we made to this apartment. The rooms on each floor wrap around the staircase so we wanted to create something that felt smooth and swooping with a sense of momentum, whilst not occupying as big a footprint as before. A less invasive yet impactful change was painting the pre-existing dark brown wood floors an electric not-quite-fuchsia hue, inspired by an 18th-century floor Beata saw in Palermo.
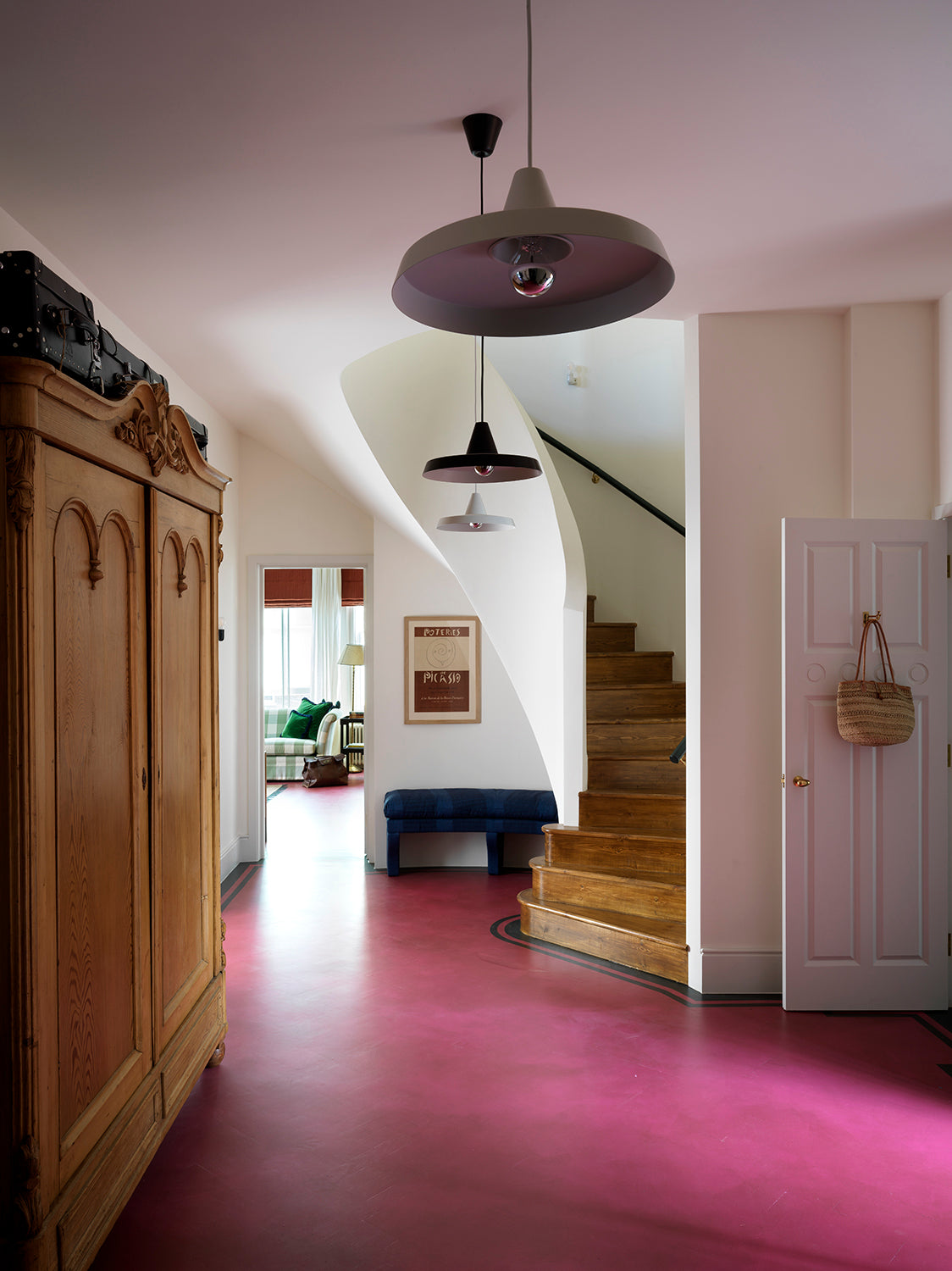
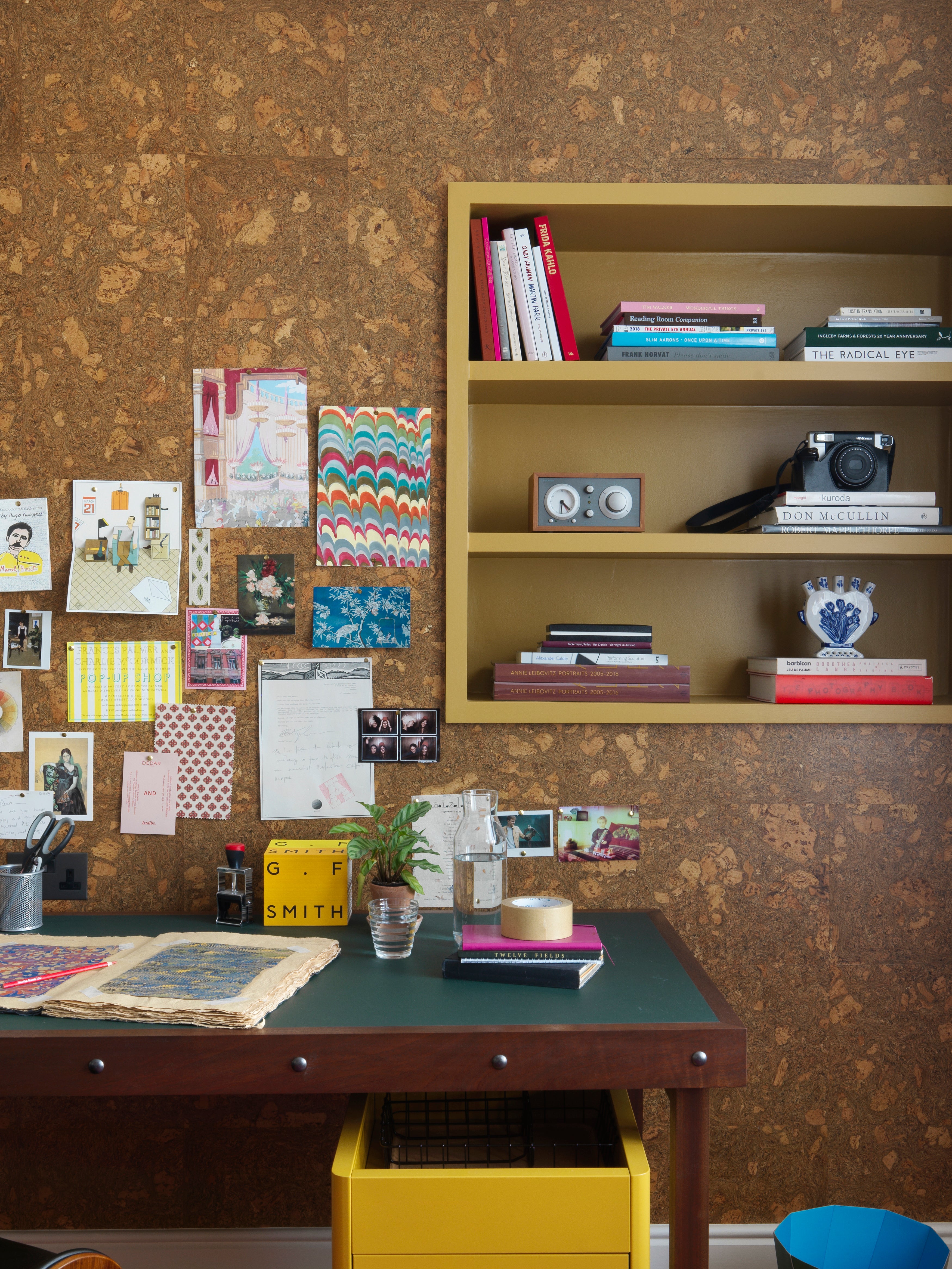
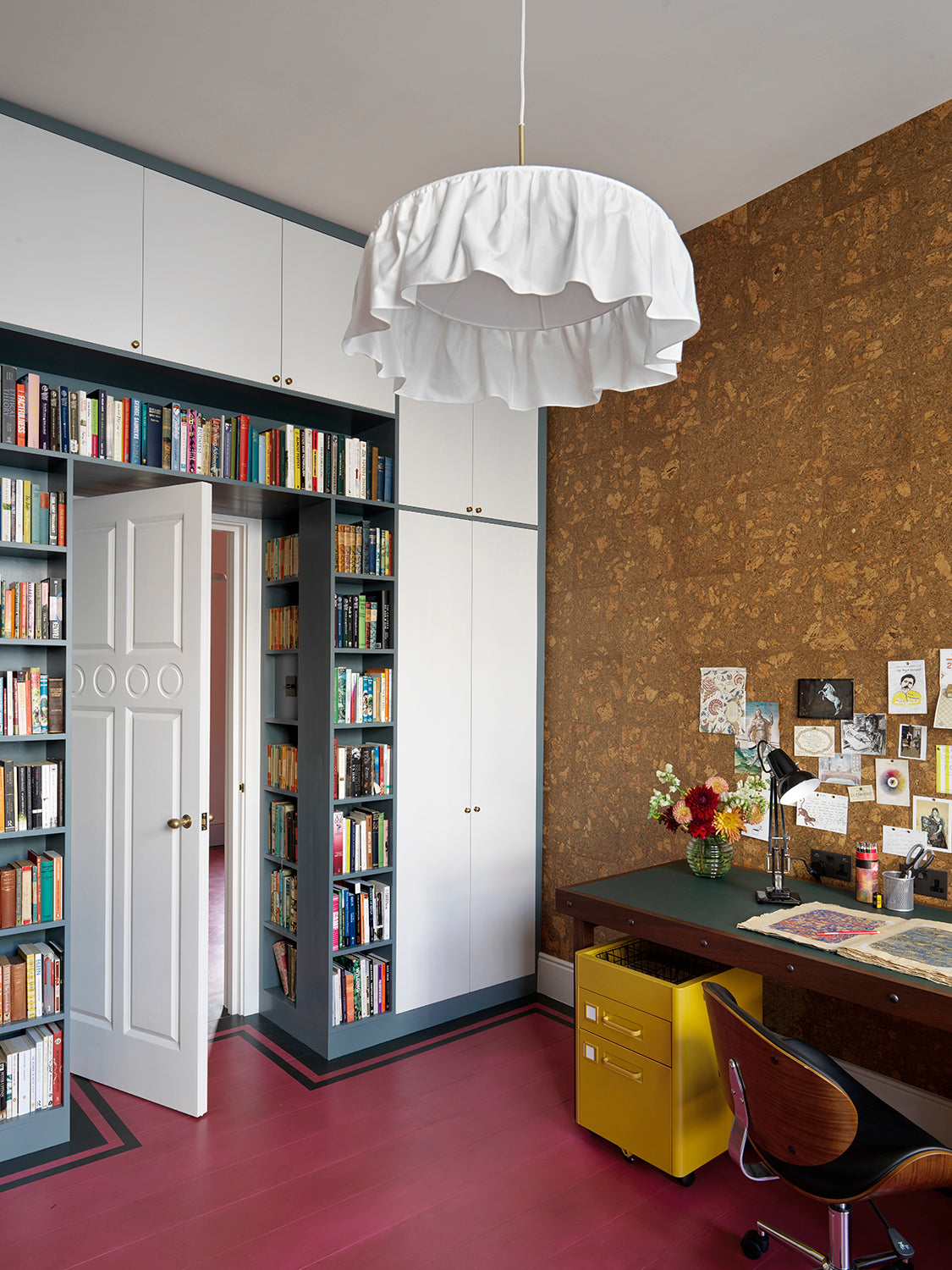
“We work a lot with contrast, creating different moods in different rooms. You want a reason to go into a different area,” she [BH] continues. Hence, the cozy, moody, wood-clad library; the fanciful, terrace-adjacent dressing area; and the cork-covered office.''Hannah Martin, Architectural Digest (March 2022).
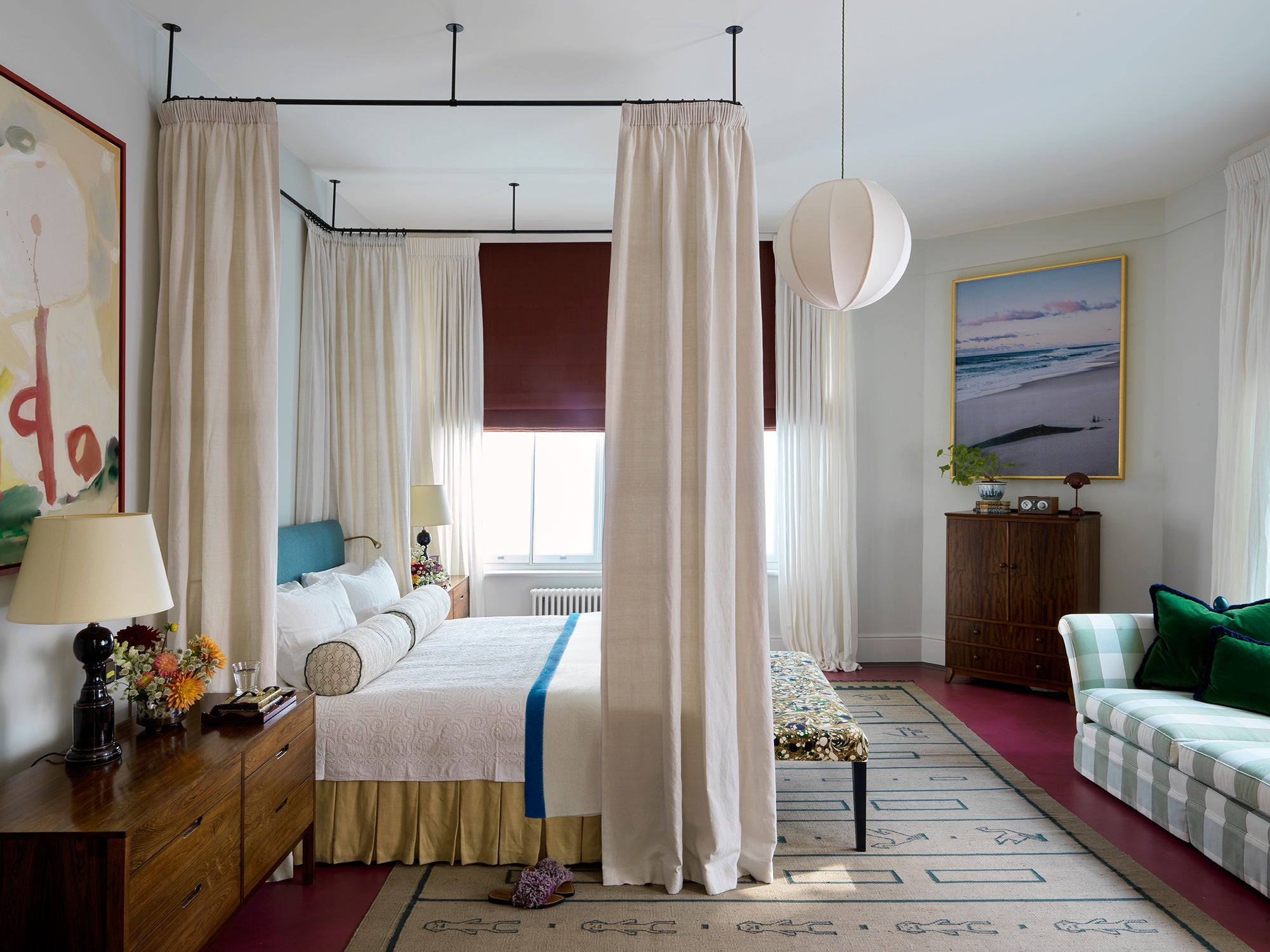
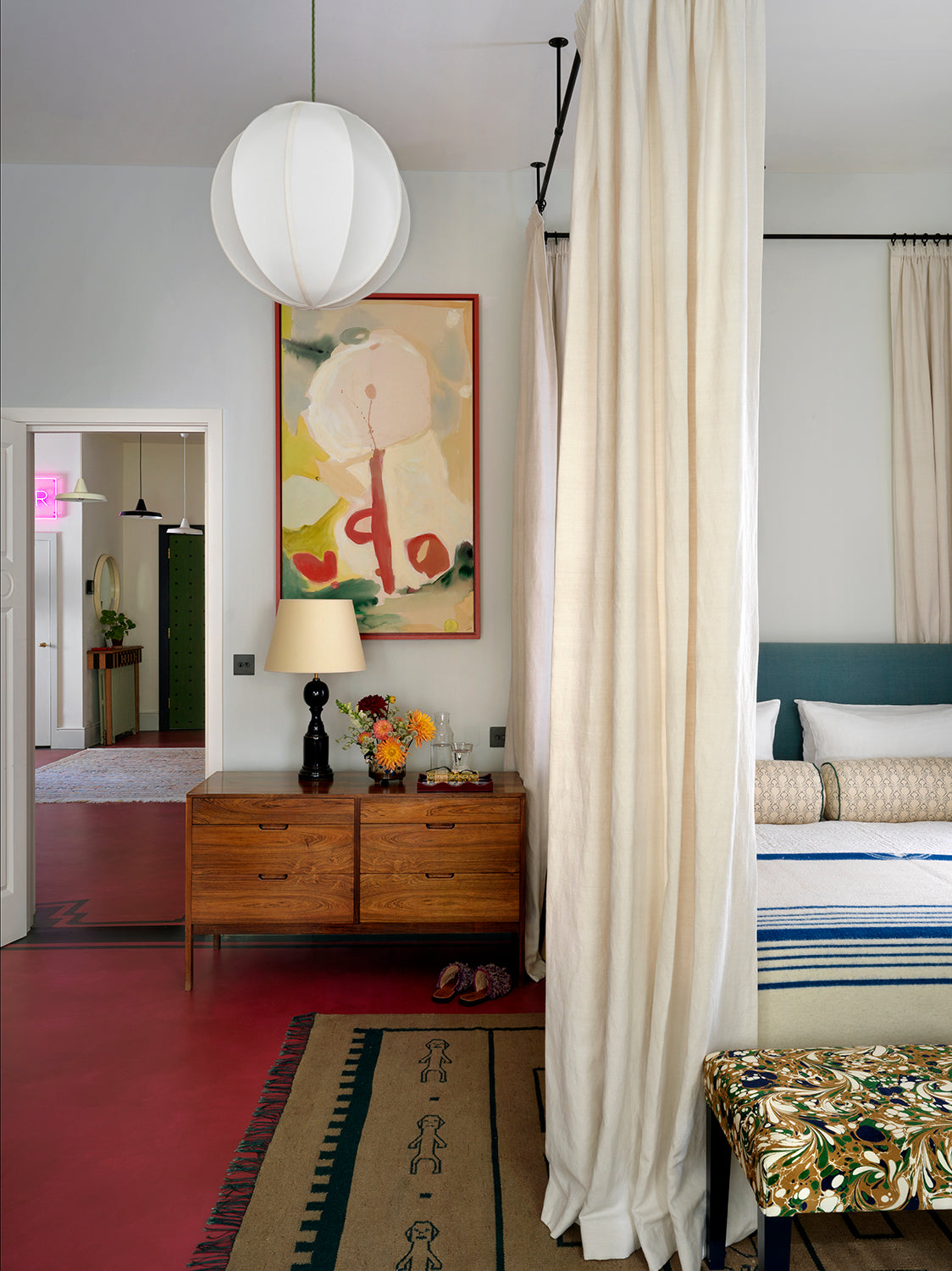
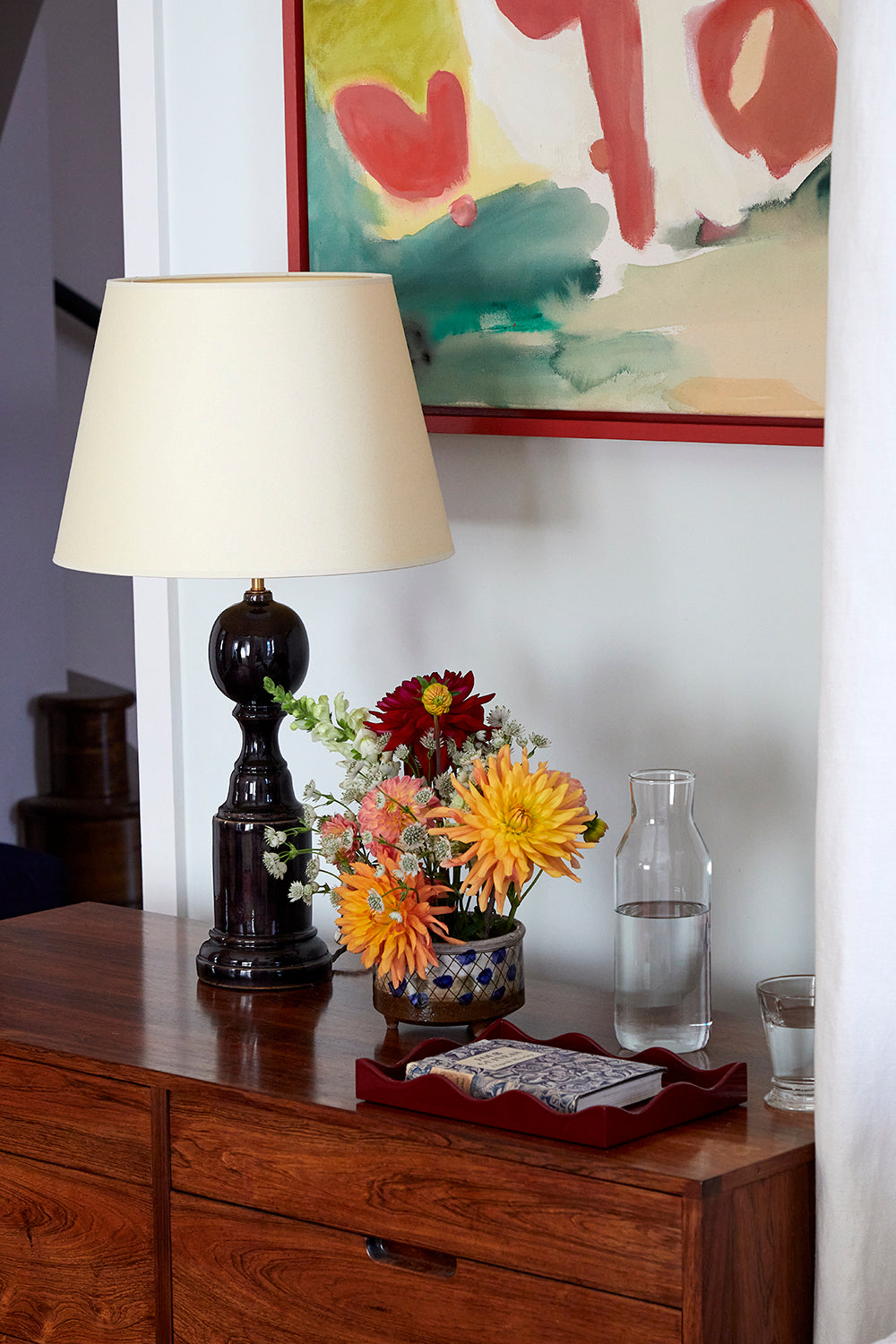
The bedroom is flanked by a full wall of wardrobes (below left) in oak and brown linen. A pair of the oak doors open up to reveal a dressing room and bathroom beyond. In the bathroom (below) some of the prints and mirrors are hinged with hidden storage behind. A pair of our Dodo Egg Lights hang from the ceiling.
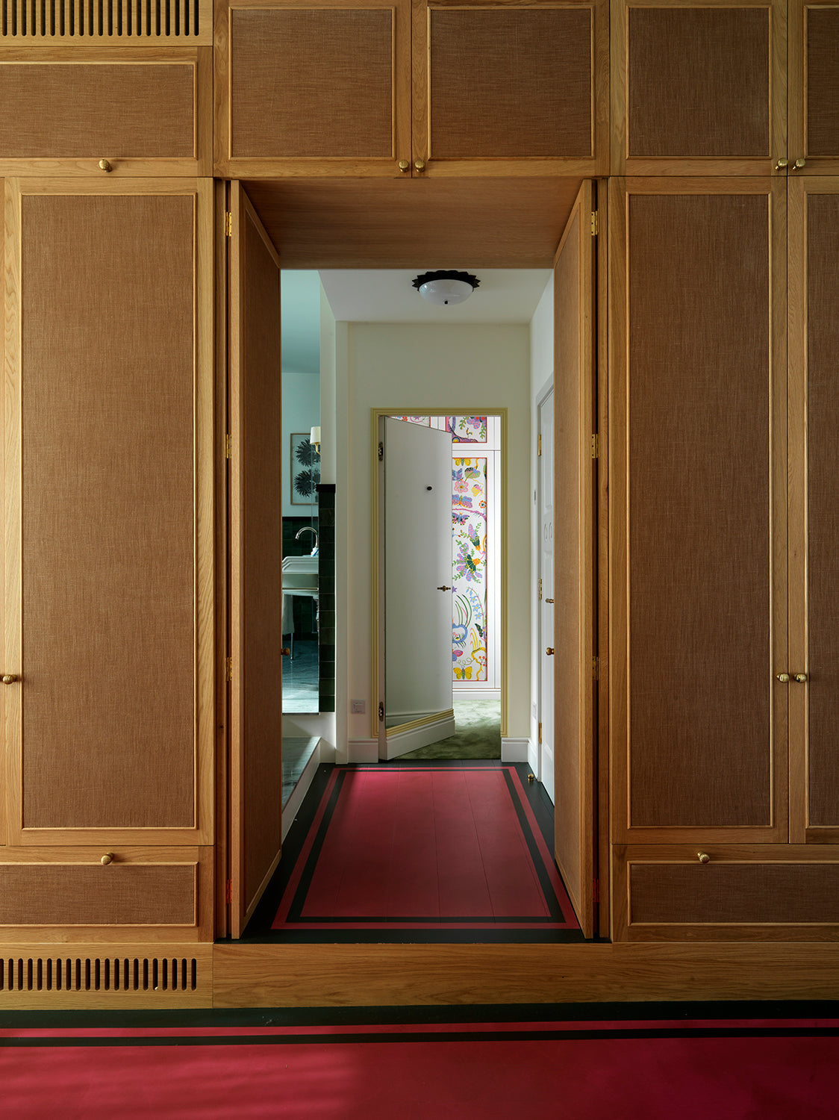
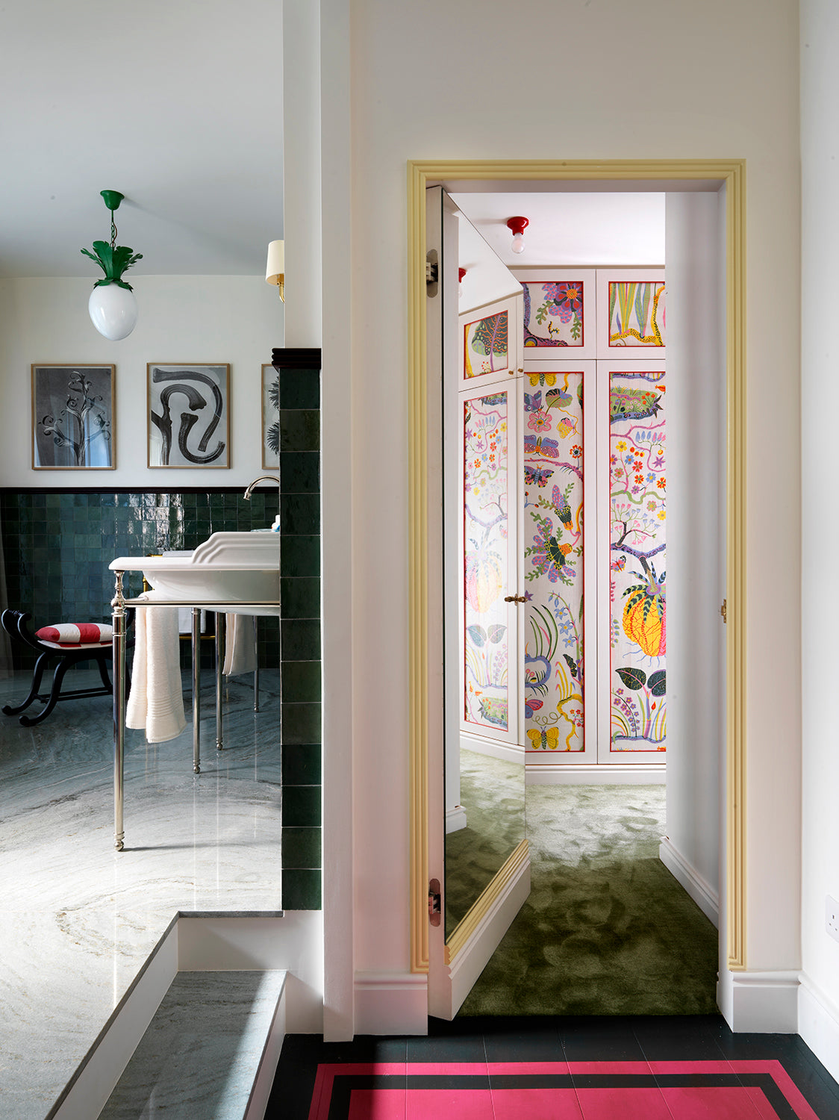
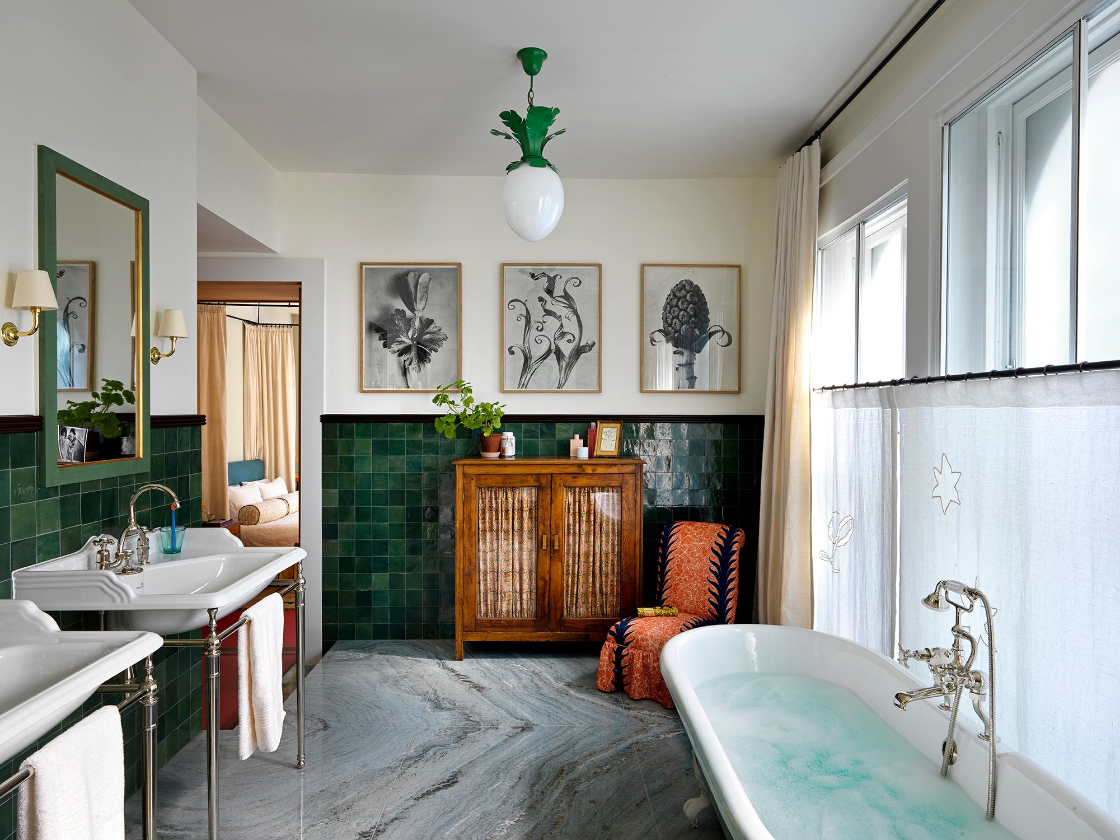
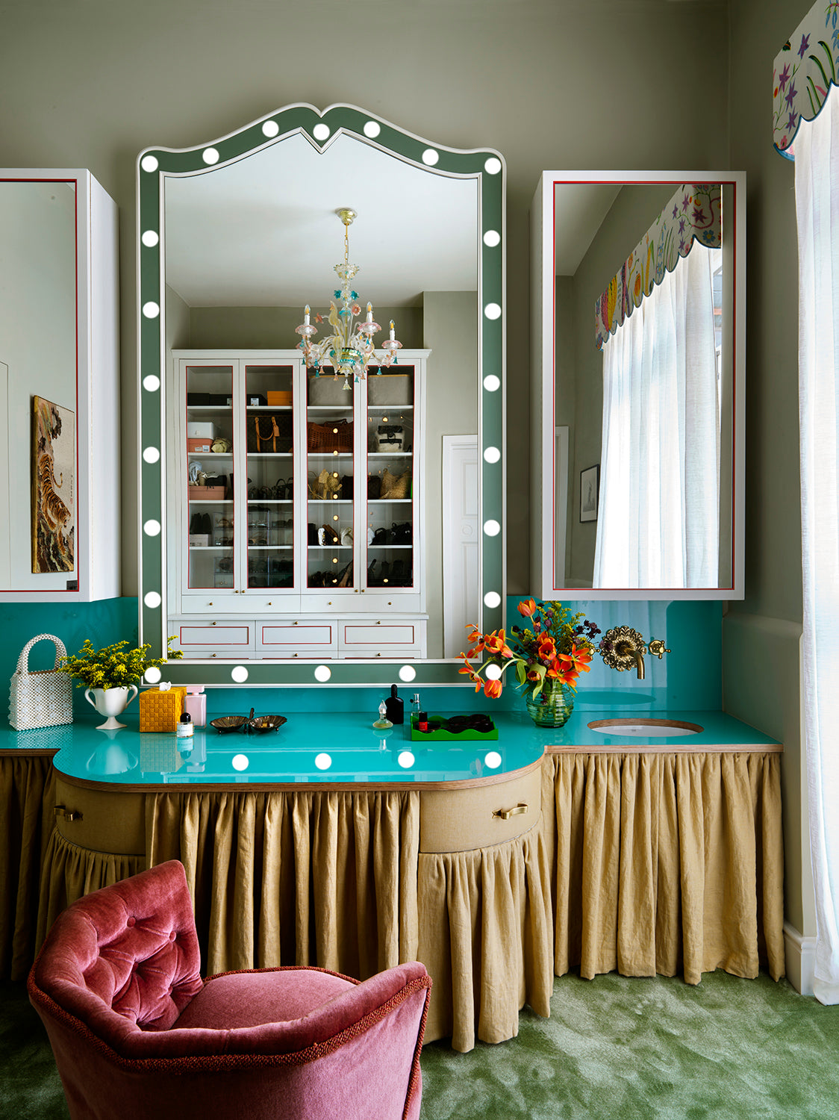
The dressing table has lots of storage: the skirts below the drawers are actually hinged cupboard doors. When the lights around the mirror frame are on they glow like big pearls.
''It’s impressive that you can usually identify a Beata project on sight, as the designer herself confesses to drawing on a vast range of inspiration, from the 18th century to the 1980s.''Charlotte McCaughan-Hawes, House & Garden (March 2022).
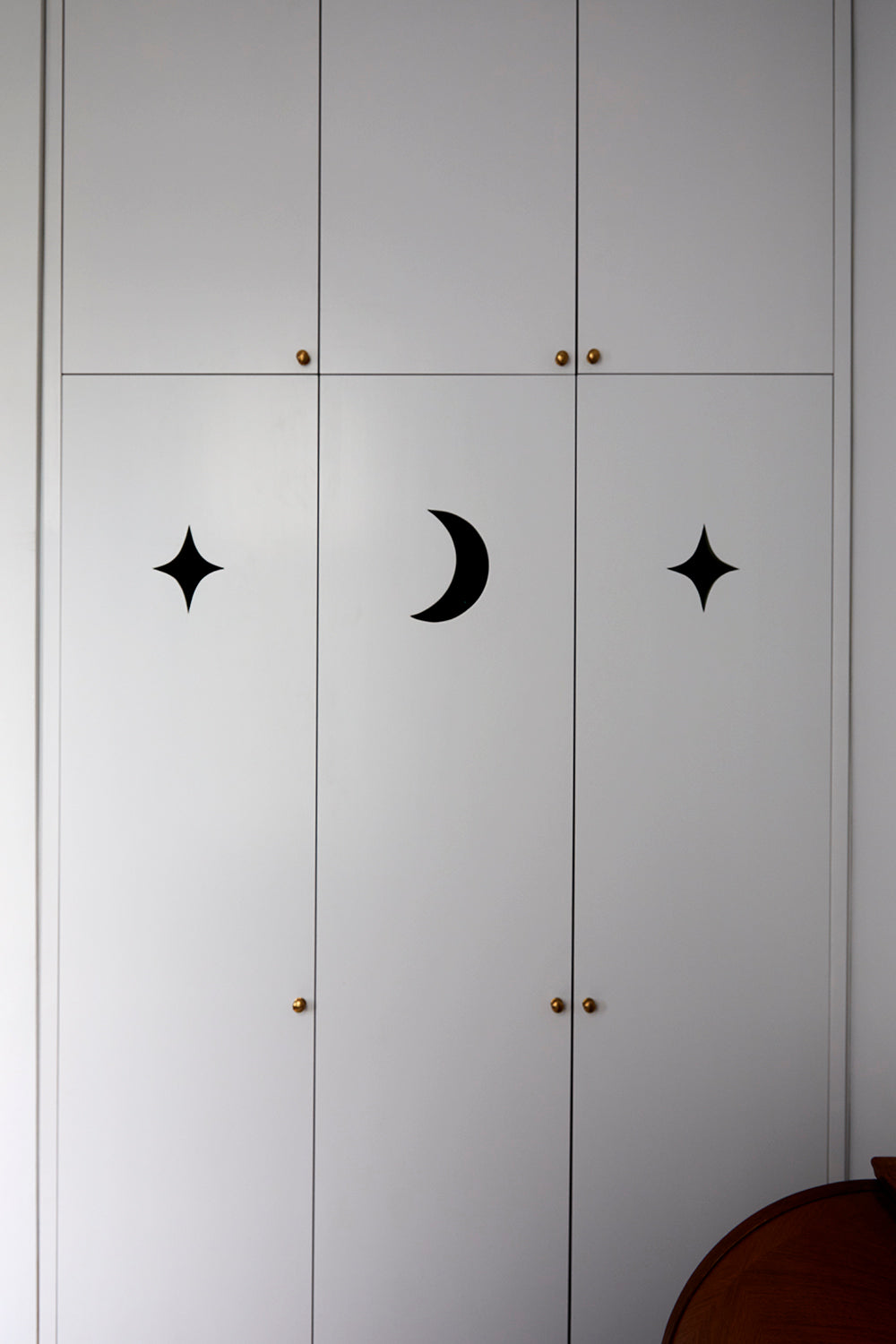
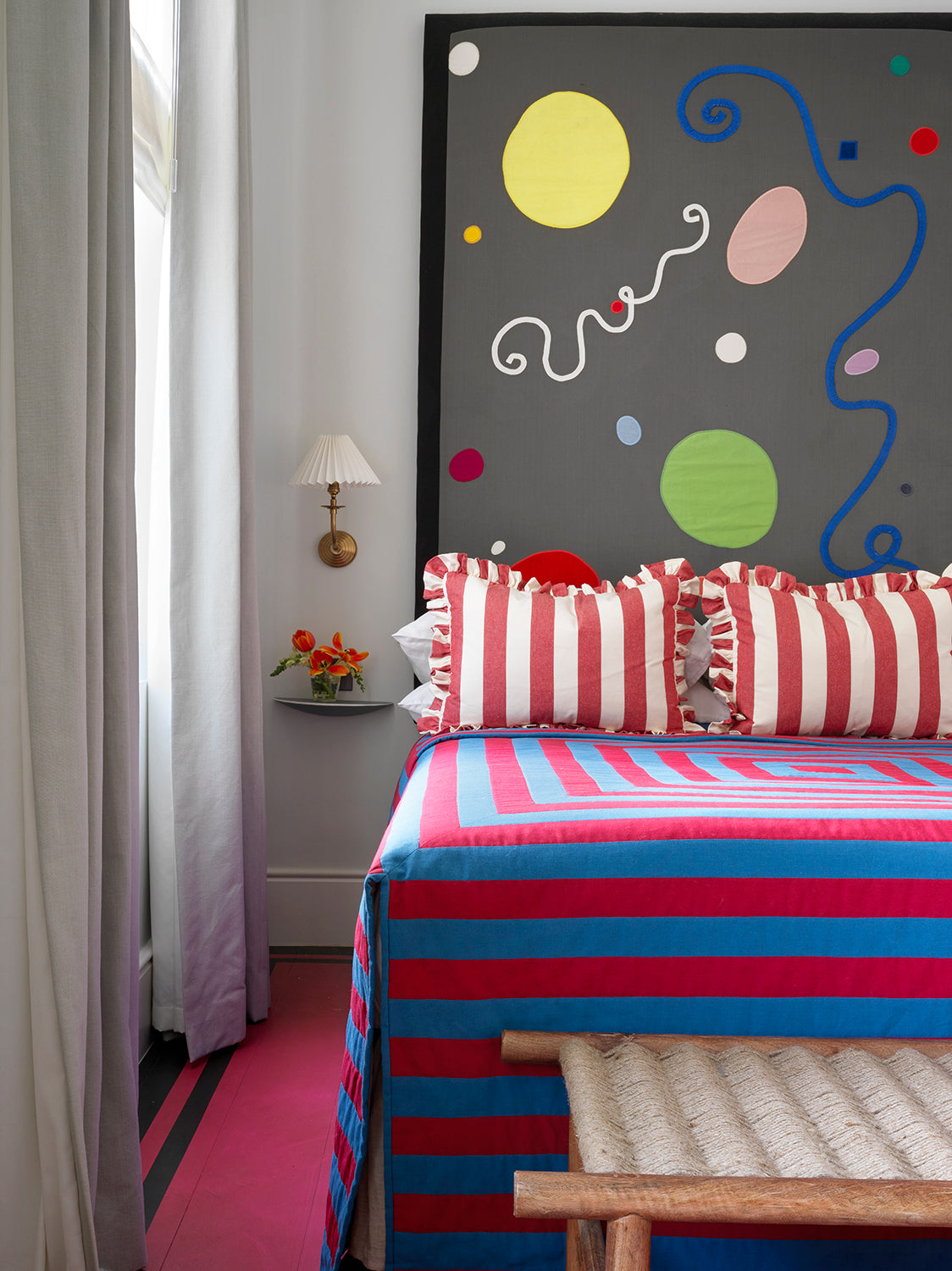
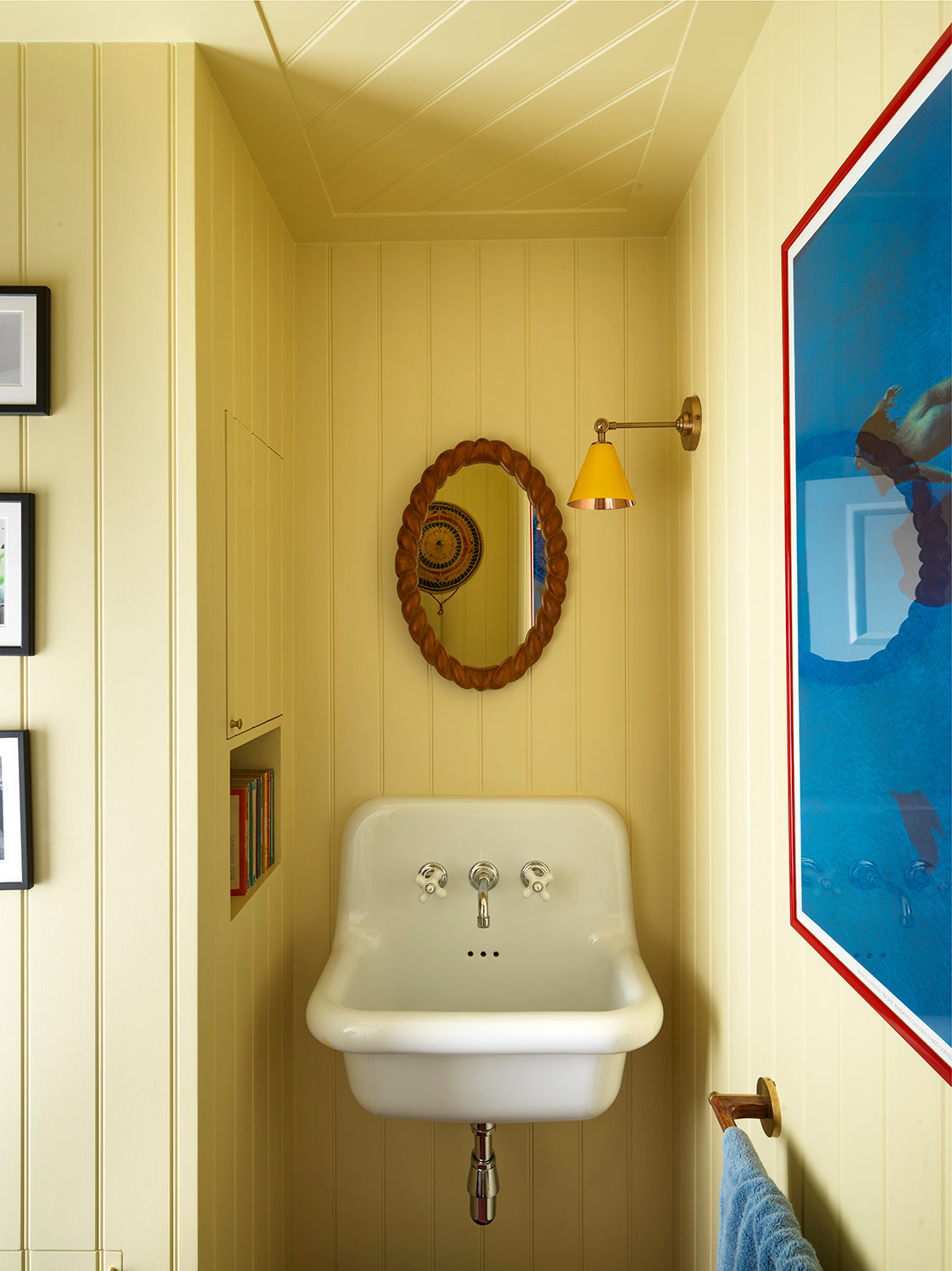
Photography: Simon Brown. Completed in 2020. London.


