Manhattan Brownstone
This 1890s Manhattan townhouse was built as a single dwelling but as prosperity dwindled in the city the home was turned into a rooming house and had been split into four flats by the end of the Great Depression in 1936. We began our work to return it back to its original arrangement in late 2019.
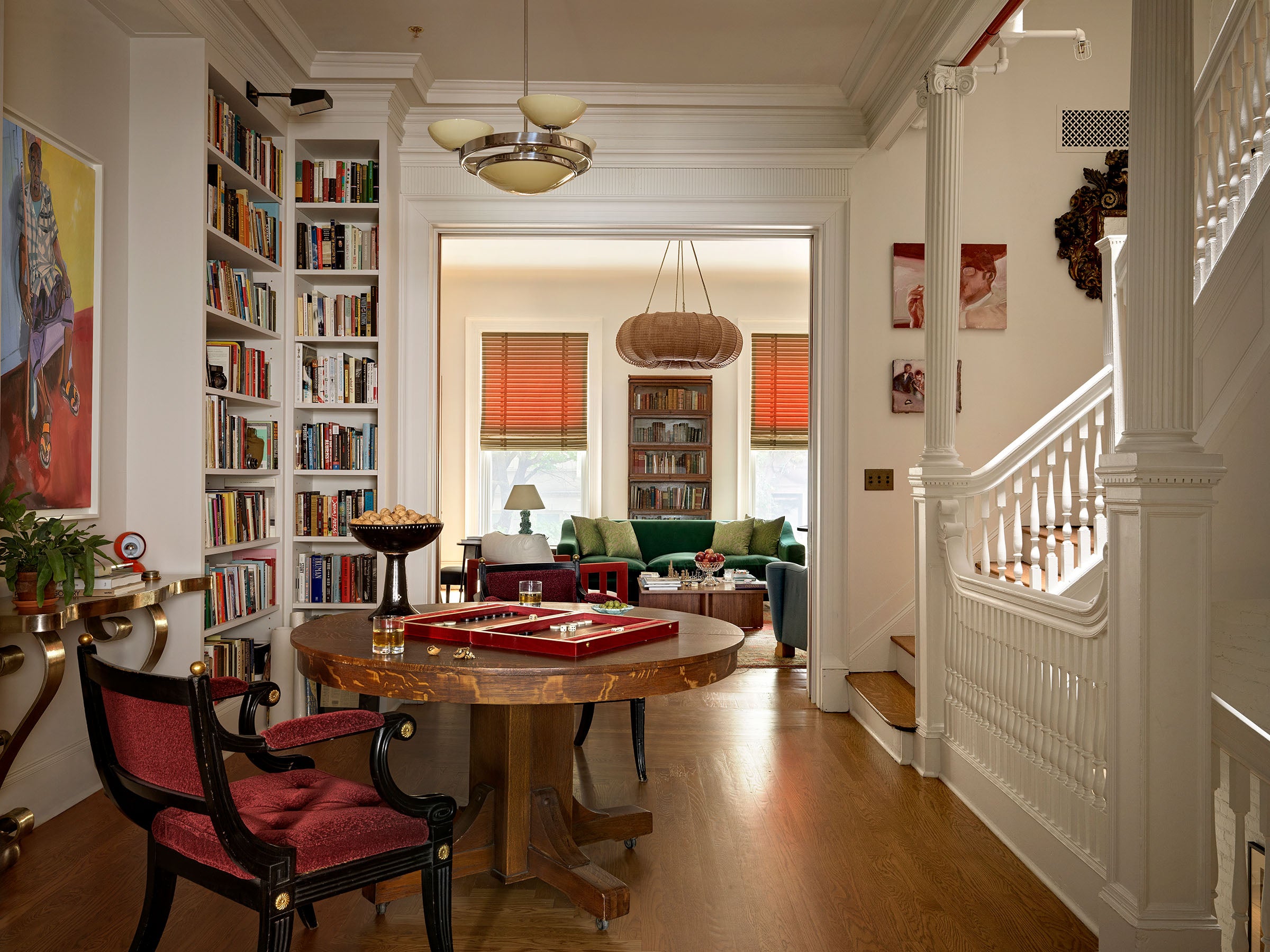
See More
We were lucky to find many of the original features intact, perhaps the grandest being the second floor landing as seen above. Our ambition is always to create spaces that look as if they have been built over time and ideally generations. Restoring and preserving rather than ripping out is the best way to stay true to the soul of the house, but we also like embracing the changes that a house had gone through in all the times it has lived through. The typical New York sprinkler system seems rather exotic to us Europeans and makes for a small but important feature here. Contemporary artwork by Vanessa Garwood (left) and Malù dalla Piccola (right) give a sense of the here and now.
We kept the original tiled floor in the little entry vestibule (left). The wooden floor is also original and we recreated this in areas upstairs where it was missing. The dining room seats 16 people and we sourced an antique fireplace to fit with the remaining old fireplaces in the house.
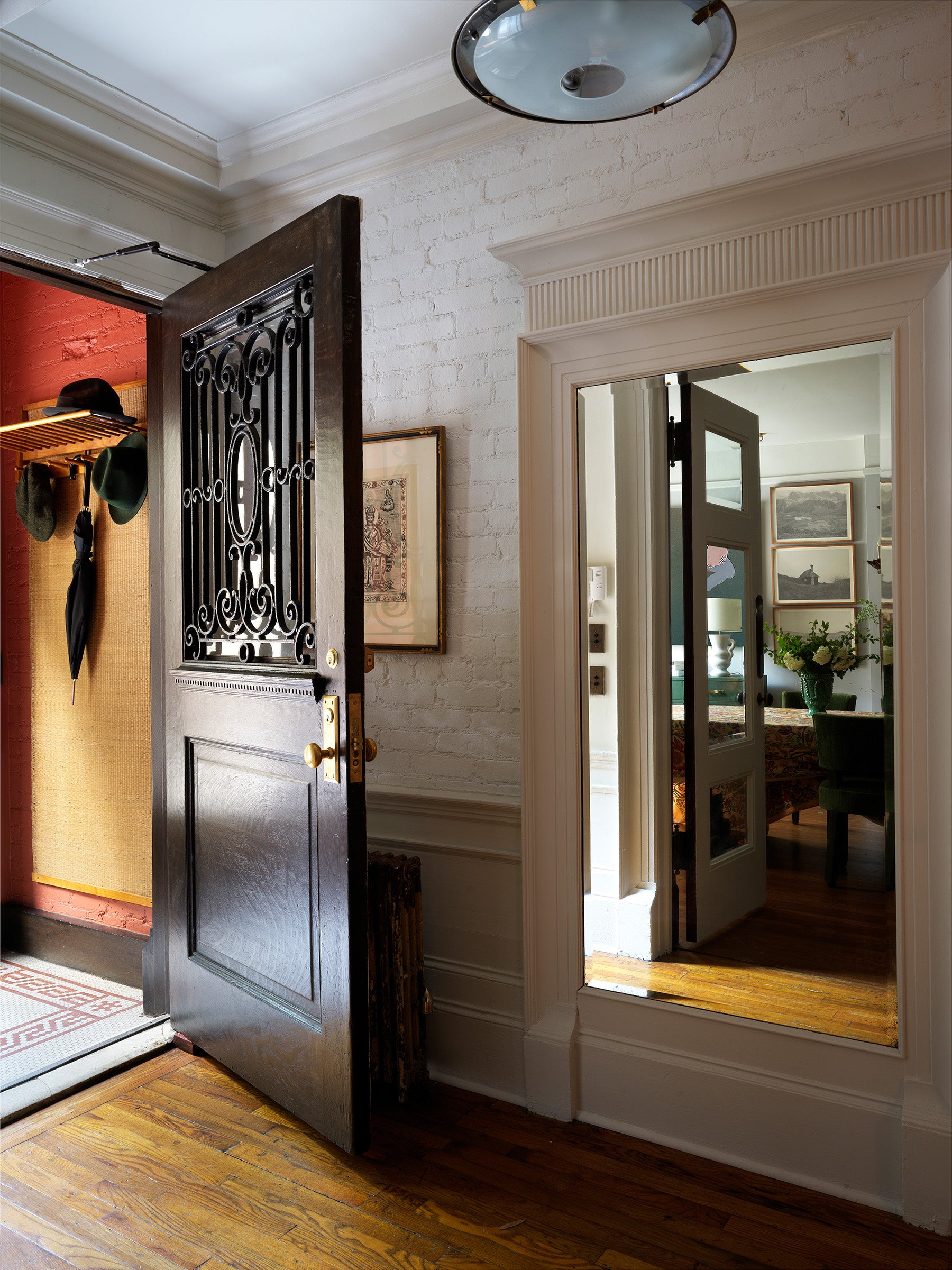
We kept the original tiled floor in the little entry vestibule (left). The wooden floor is also original and we recreated this in areas upstairs where it was missing. The dining room seats 16 people and we sourced an antique fireplace to fit with the remaining old fireplaces in the house.
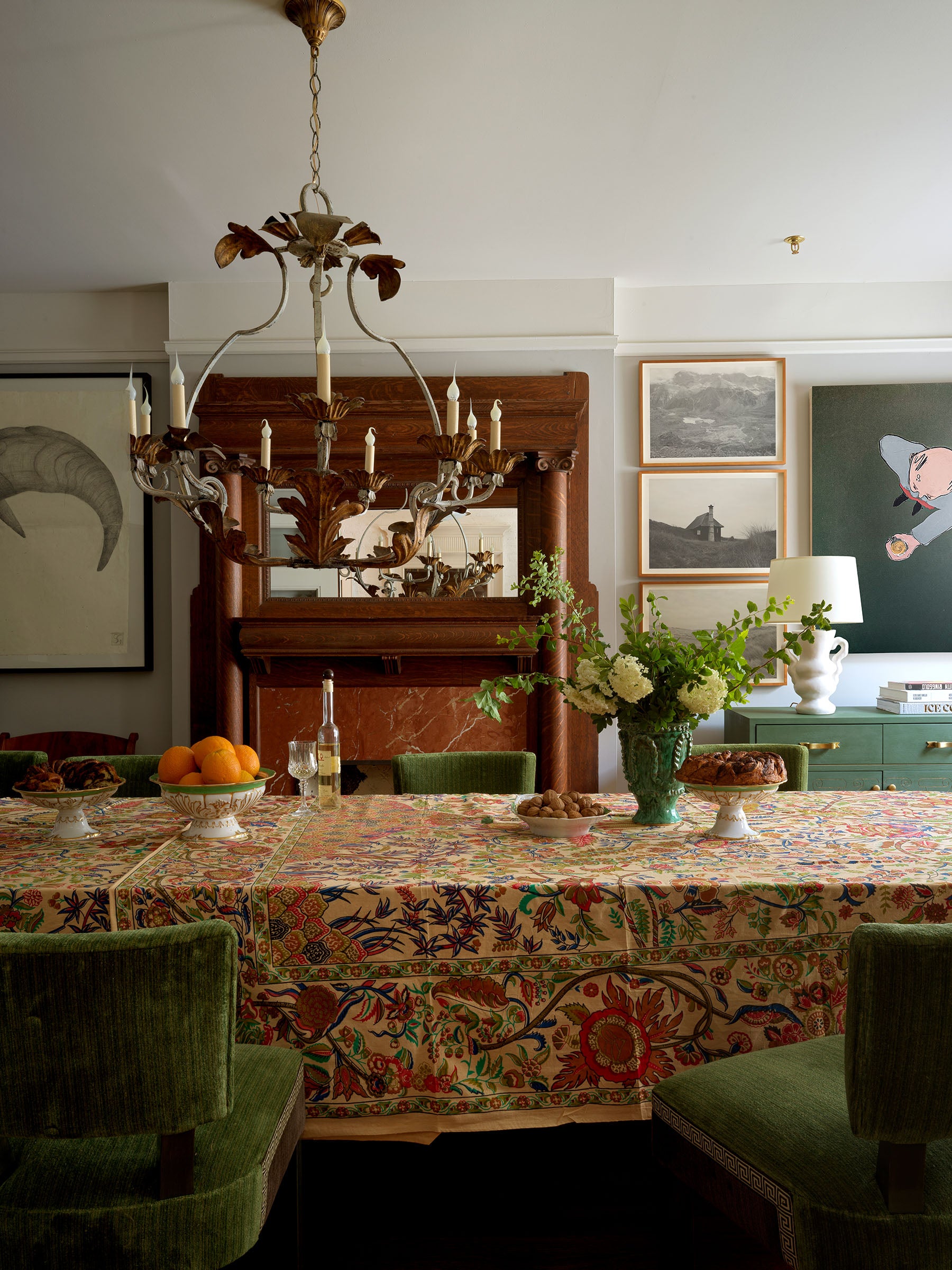
We kept the original tiled floor in the little entry vestibule (left). The wooden floor is also original and we recreated this in areas upstairs where it was missing. The dining room seats 16 people and we sourced an antique fireplace to fit with the remaining old fireplaces in the house.
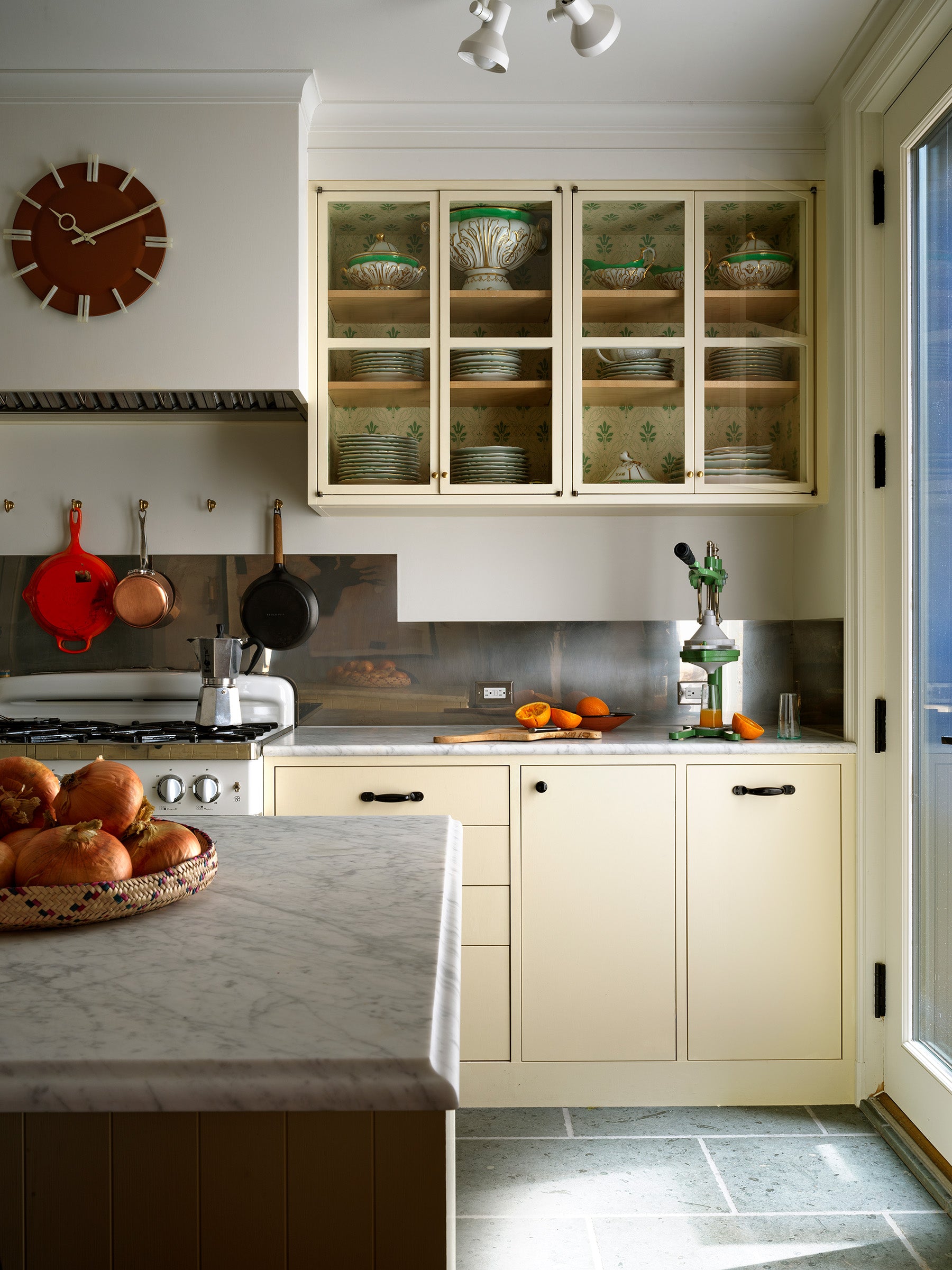
The kitchen above and below was designed to look as if it had been added in the 1940s complete with a retro style cooker, stainless steel backsplash and ivory cabinets with bakelite handles. The breakfast room below became a bit of a Mediterranean fantasy adorned by a Murano chandelier in the colour of the Venetian lagoon.
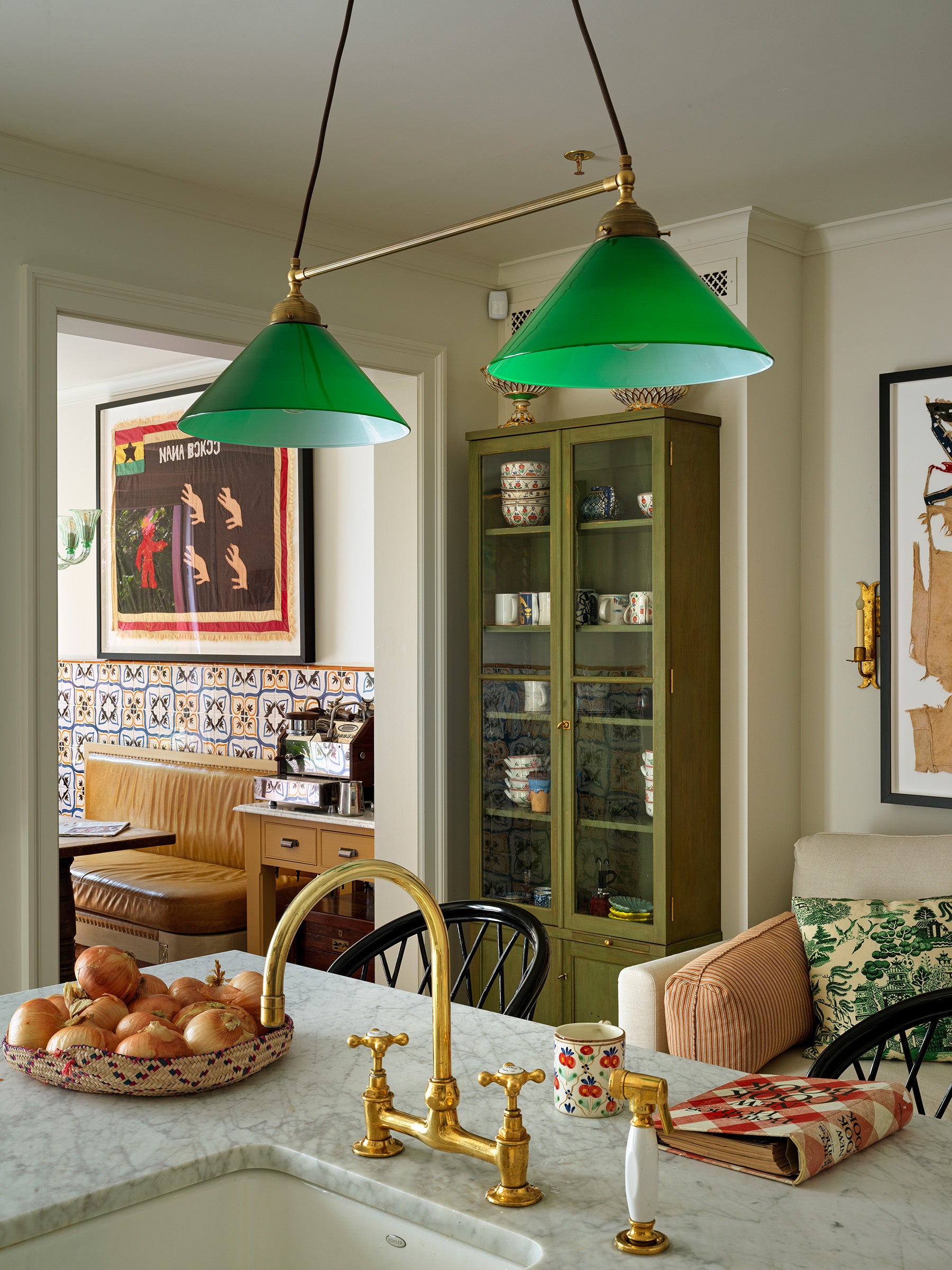
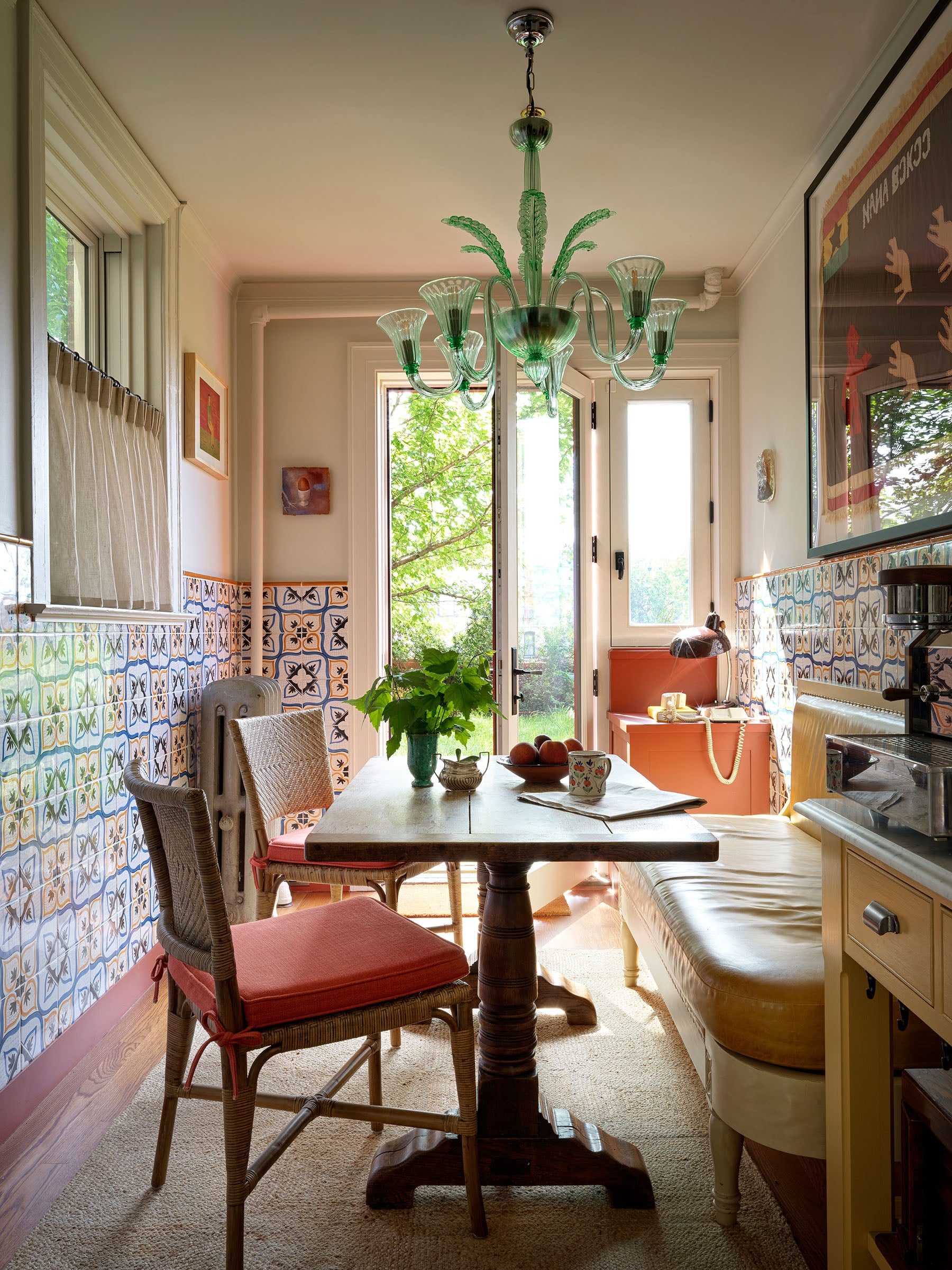
'Historical details are intended to accumulate throughout the house without fuss, sitting alongside more modern references, ultimately creating a place that feels more lived-in than over designed'.Thessaly La Force, The World of Interiors (October, 2024).
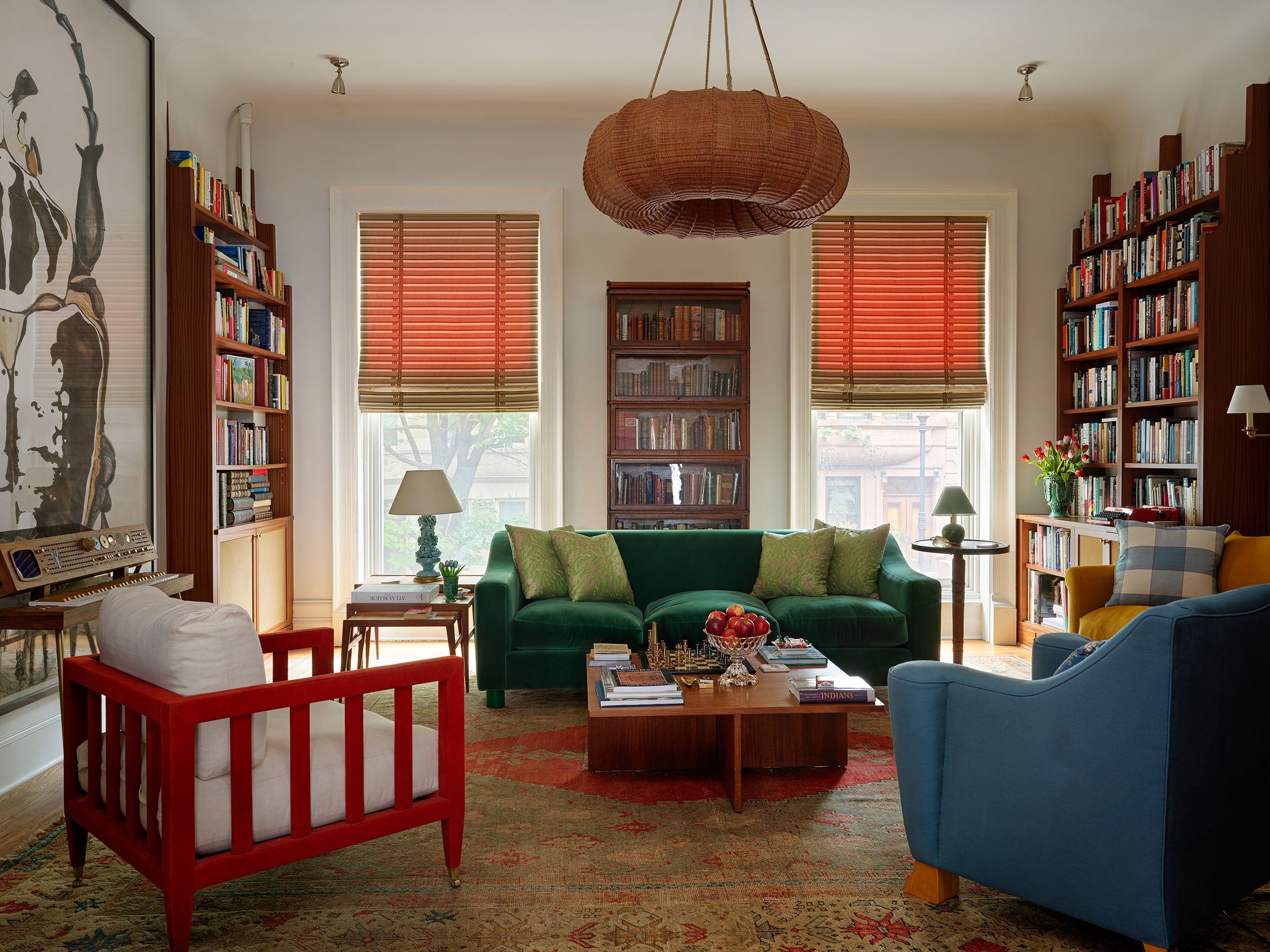
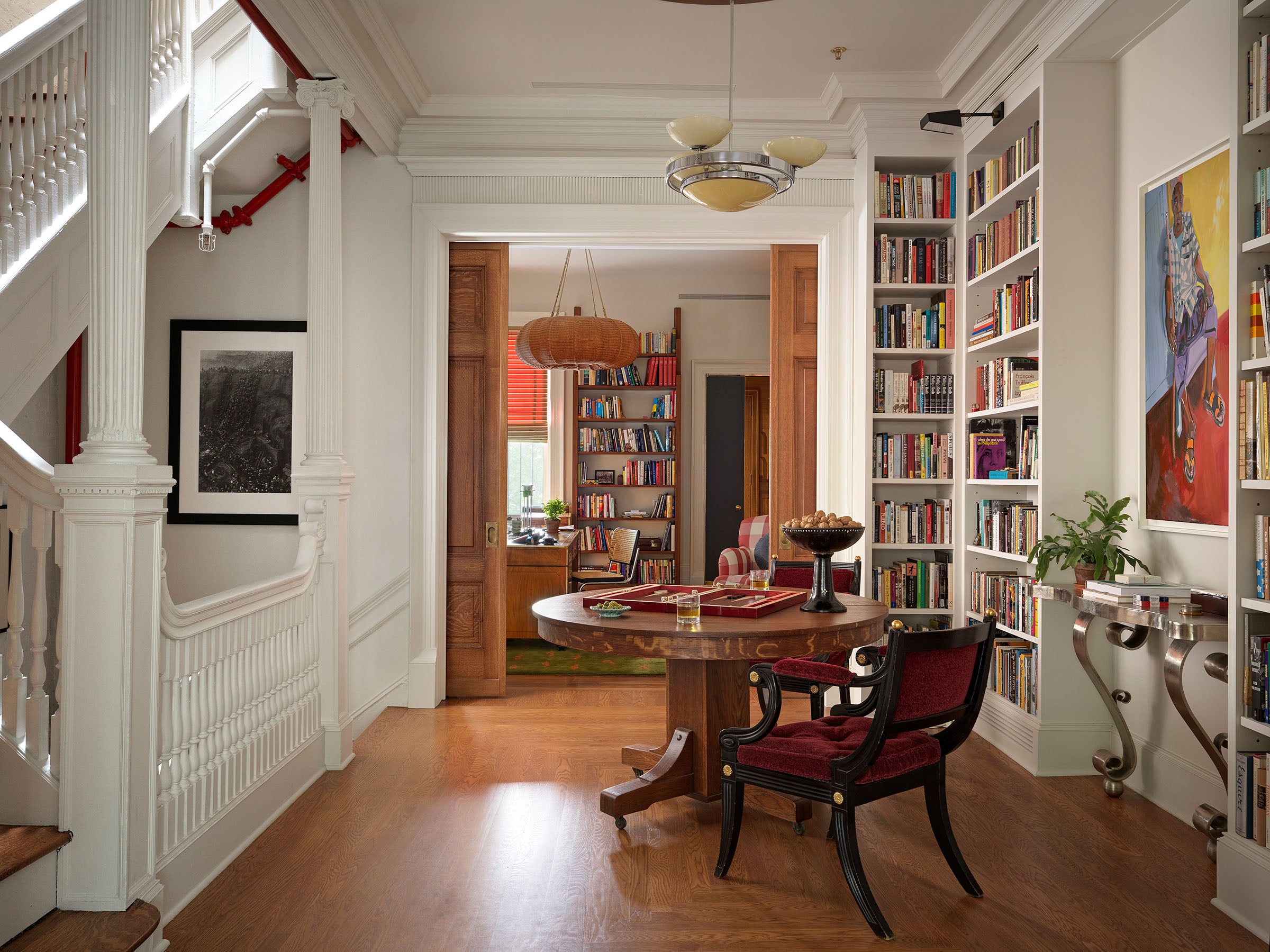
The striking grand central hall on the second floor was partially hidden with a bathroom plonked in prime position (above). Thankfully much of the original woodwork was left and as we peeled back the layers we even found the old sliding doors hidden in the wall. We created a succession of three libraries in enfilade on this floor and off the East library (below), which also serves as a study with a secret bar we added.
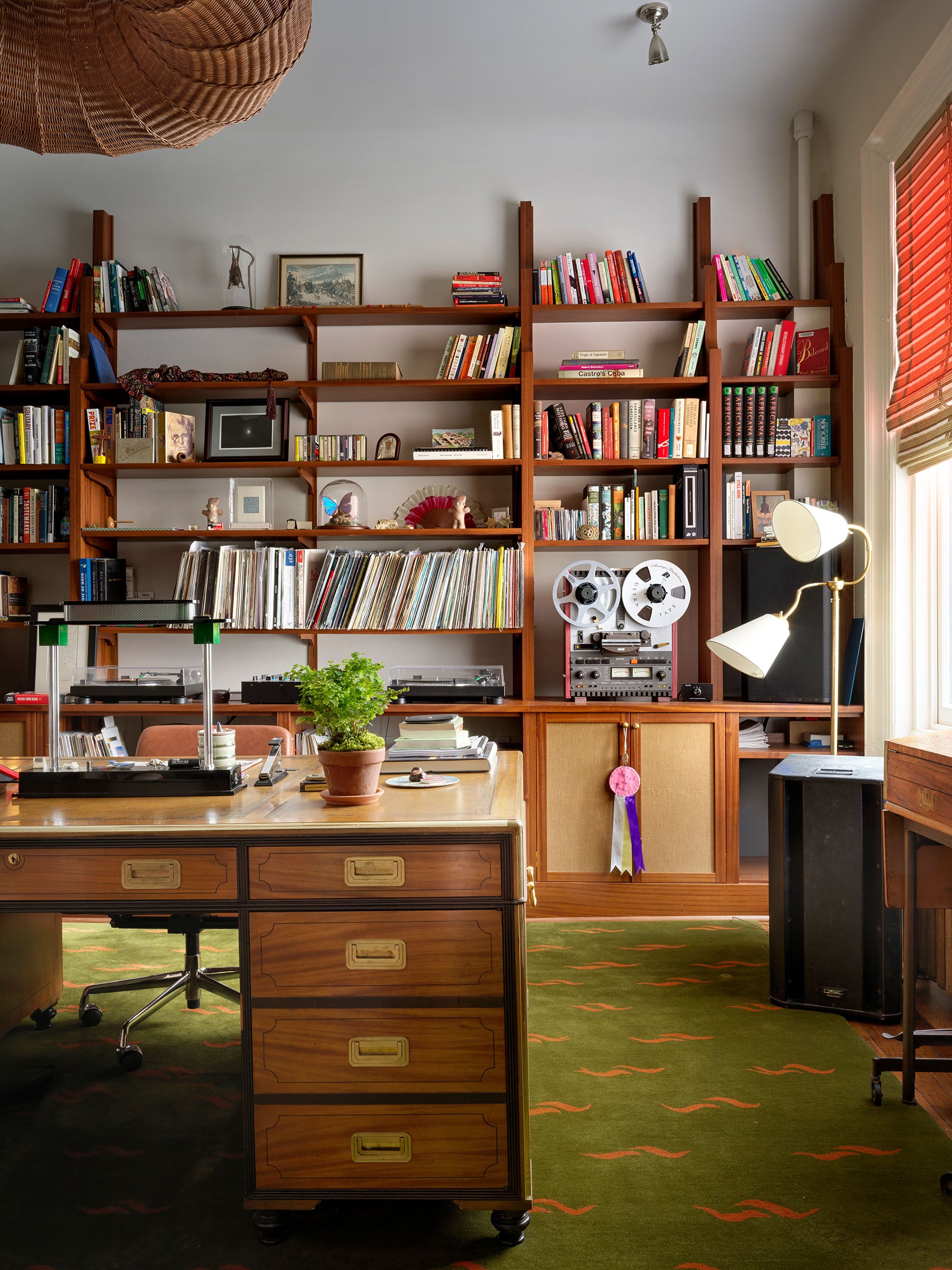
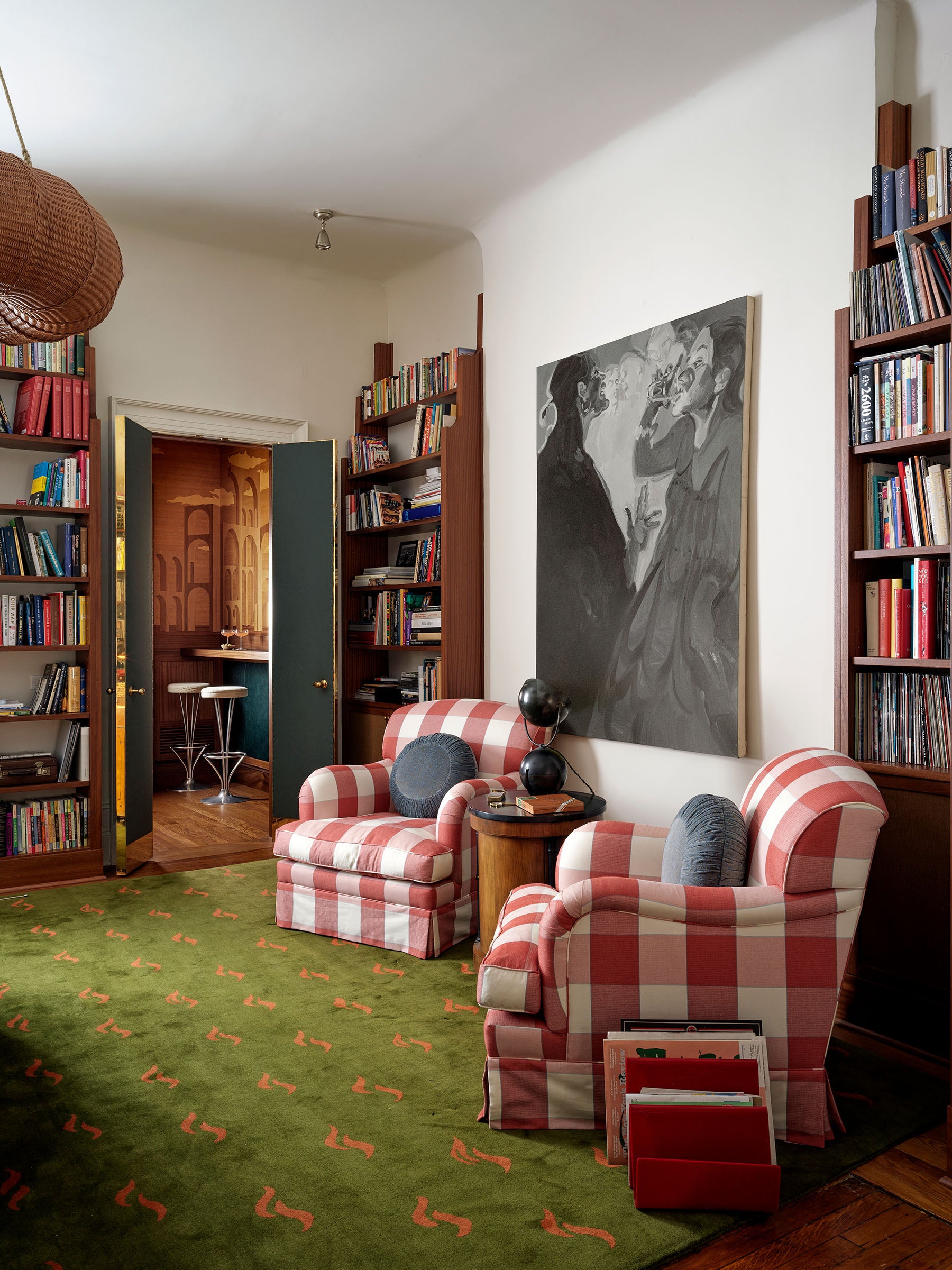
The bar (below) was a real labour of love. We started off marvelling over a beautiful scheme in New York by Renzo Mongiardino. It features a city skyline in intarsia mixing inlayed wood with specialist paint on top, although we have done this one without any decoration. Looking at the work of Ricardo Bofil and especially Xavier Corberó the aesthetical expression developed into a utopian scene of arches and stairs and mystical moons. To get all the angles perfectly correct and to be able to play around with different viewpoints for the composition, we modelled the whole thing in 3D in CAD. That alone took a week! It was fun to think about what elements to add, the lively yet soothing cipollino marble and the butler’s doors covered in dusty bluey green felt enhances the caramel glow of the inlayed wood and the bar top being covered in black lino takes some of the fancy edge off. We wanted the room to feel like it has been there for a while – an extravagance installed in the heady 1960s perhaps – and the cherry on the cake was the steel ashtray set into the bar top inspired by one seen at the South Bank Centre in London.
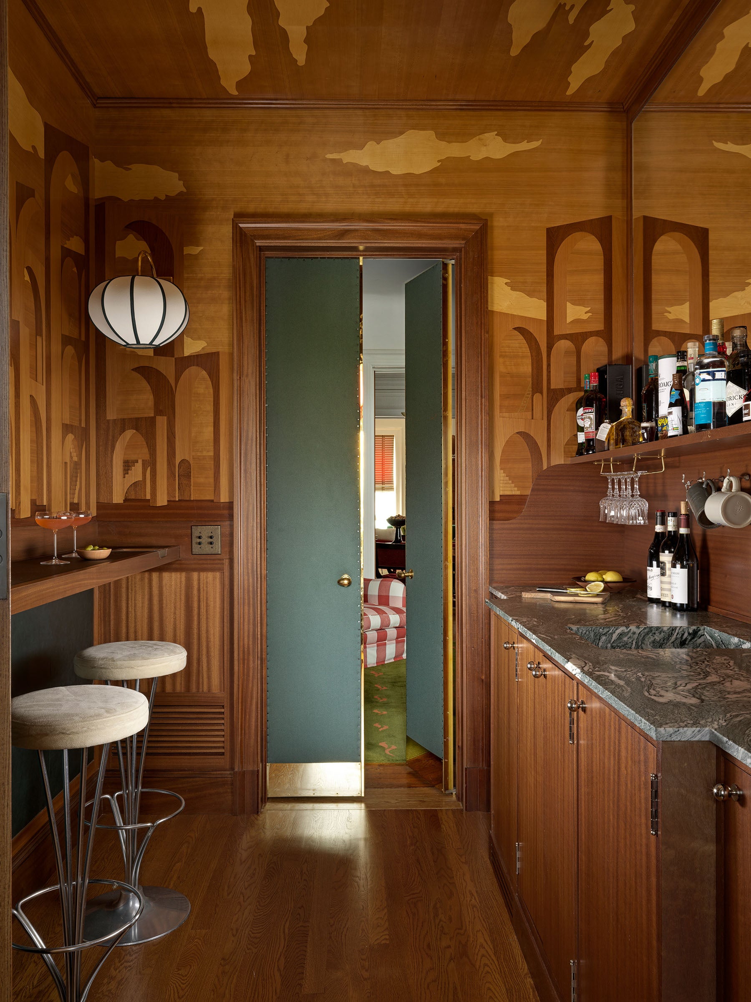
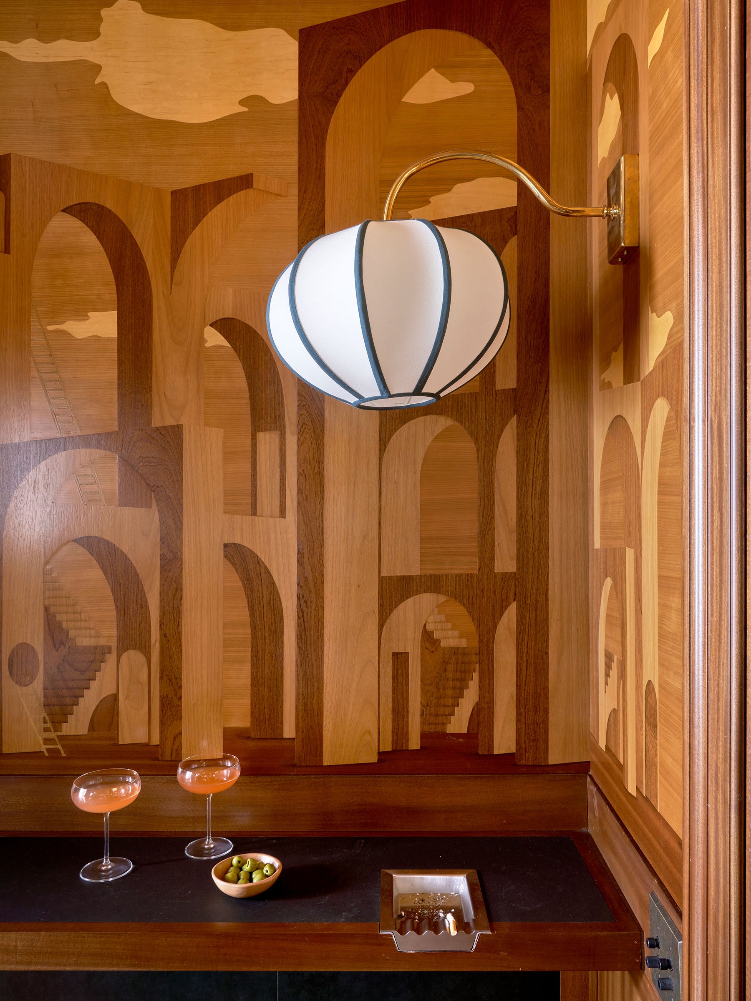
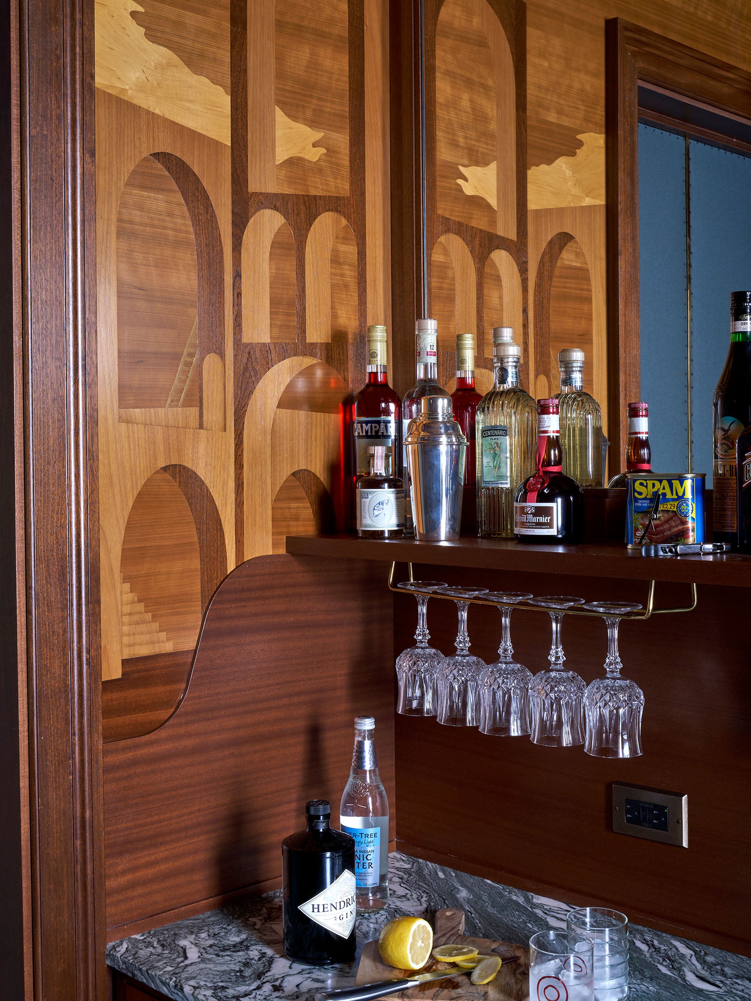
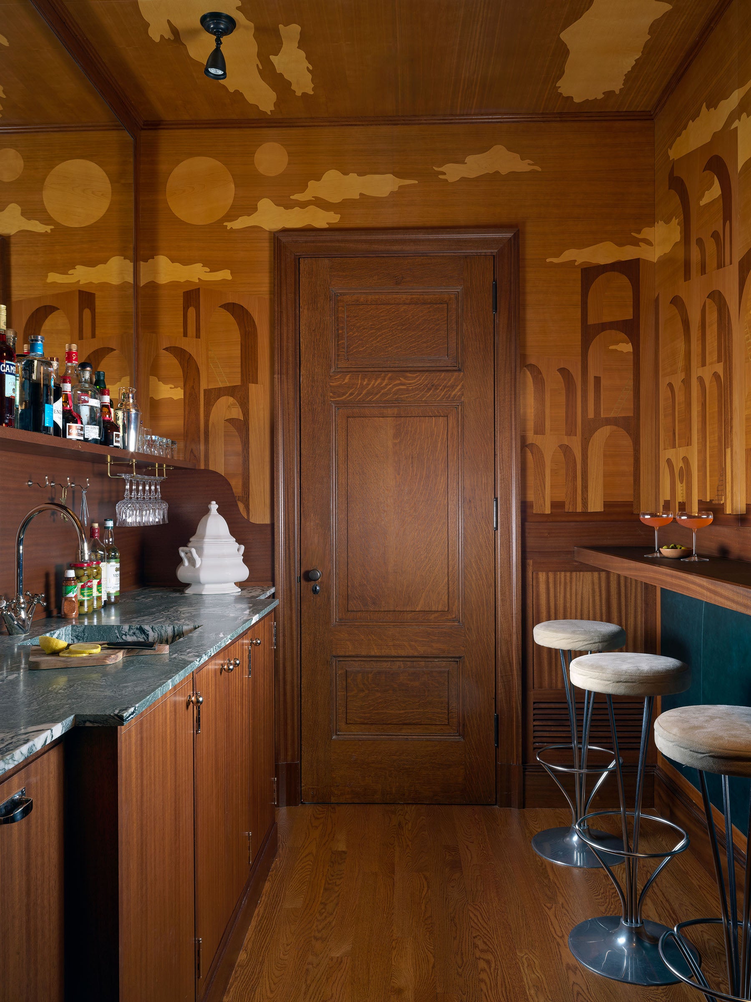
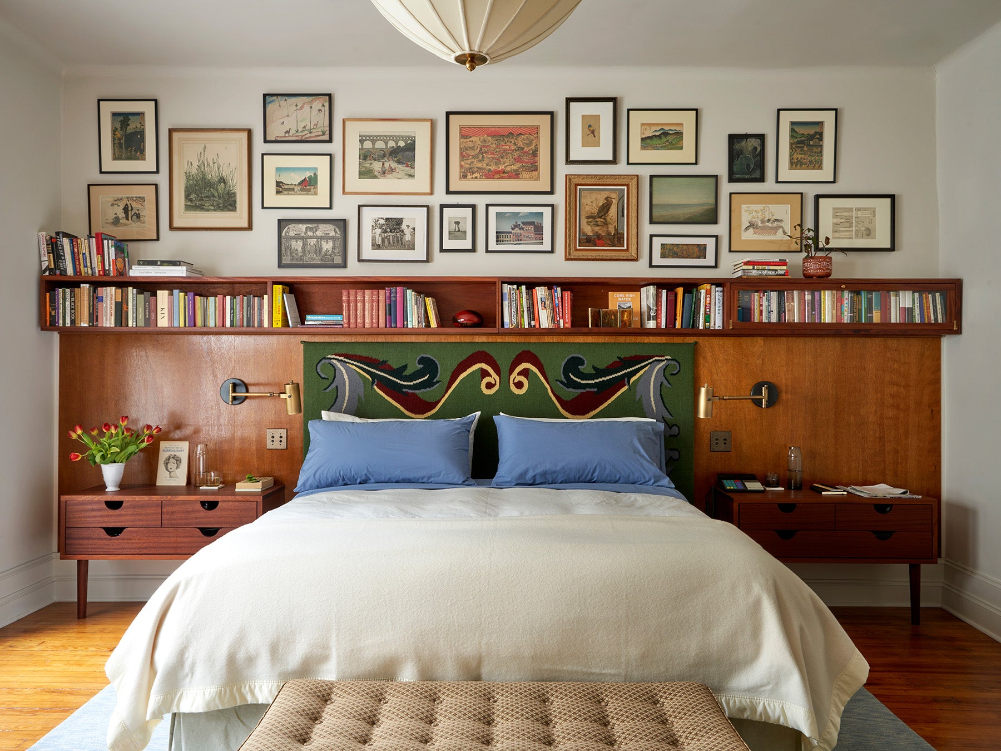
The main bedroom (above) has a stained birch shelving unit which we developed for the room with Green River Project. We wanted the headboard to look like a tapestry casually hanging behind the mattress. It is woven by hand in wool. The Ettore Sottsass flying carpet chair (left) is in theory not the easiest piece to place but he fits perfectly here looking towards the bathroom with its green fitted carpet (below).
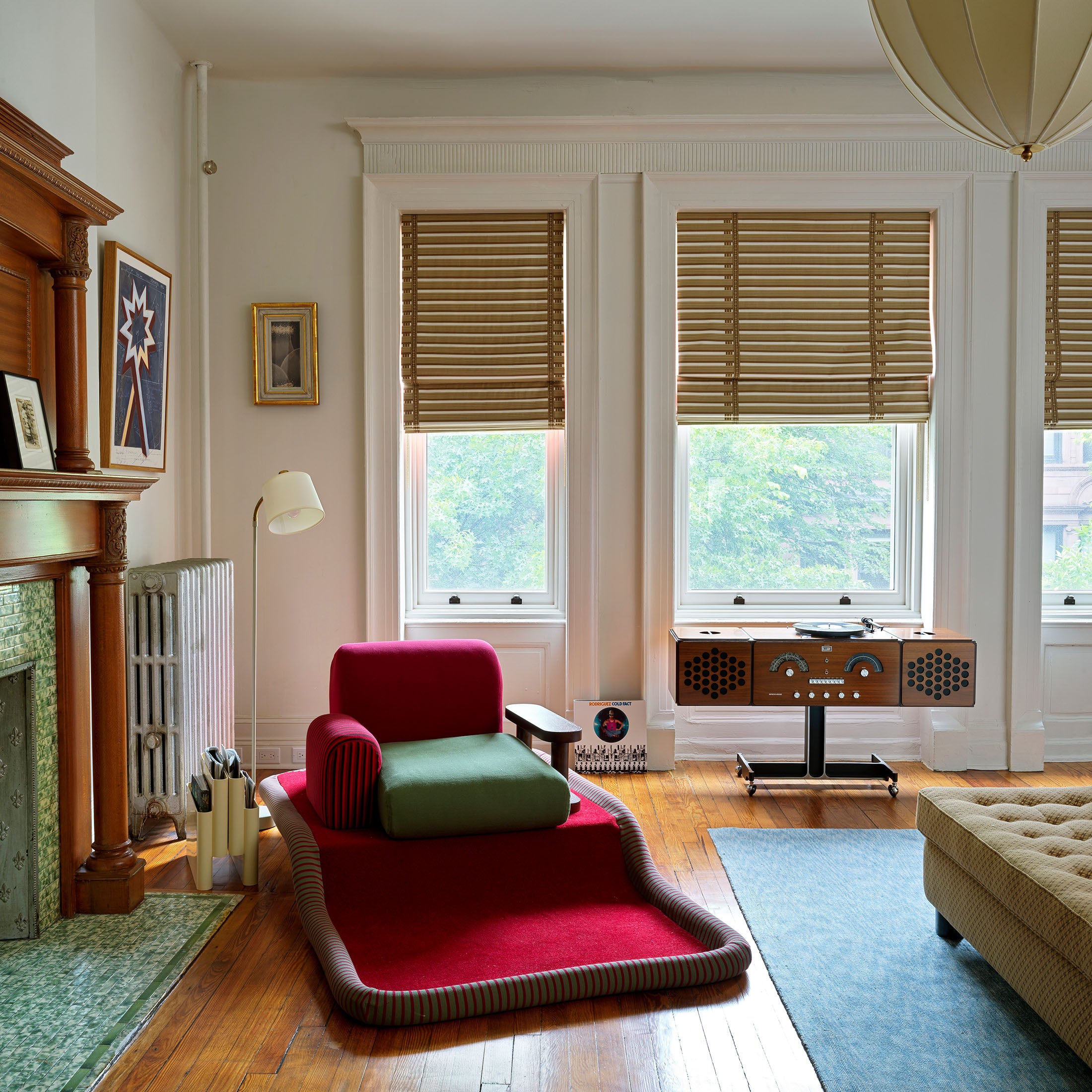
The main bedroom (above) has a stained birch shelving unit which we developed for the room with Green River Project. We wanted the headboard to look like a tapestry casually hanging behind the mattress. It is woven by hand in wool. The Ettore Sottsass flying carpet chair (left) is in theory not the easiest piece to place but he fits perfectly here looking towards the bathroom with its green fitted carpet (below).
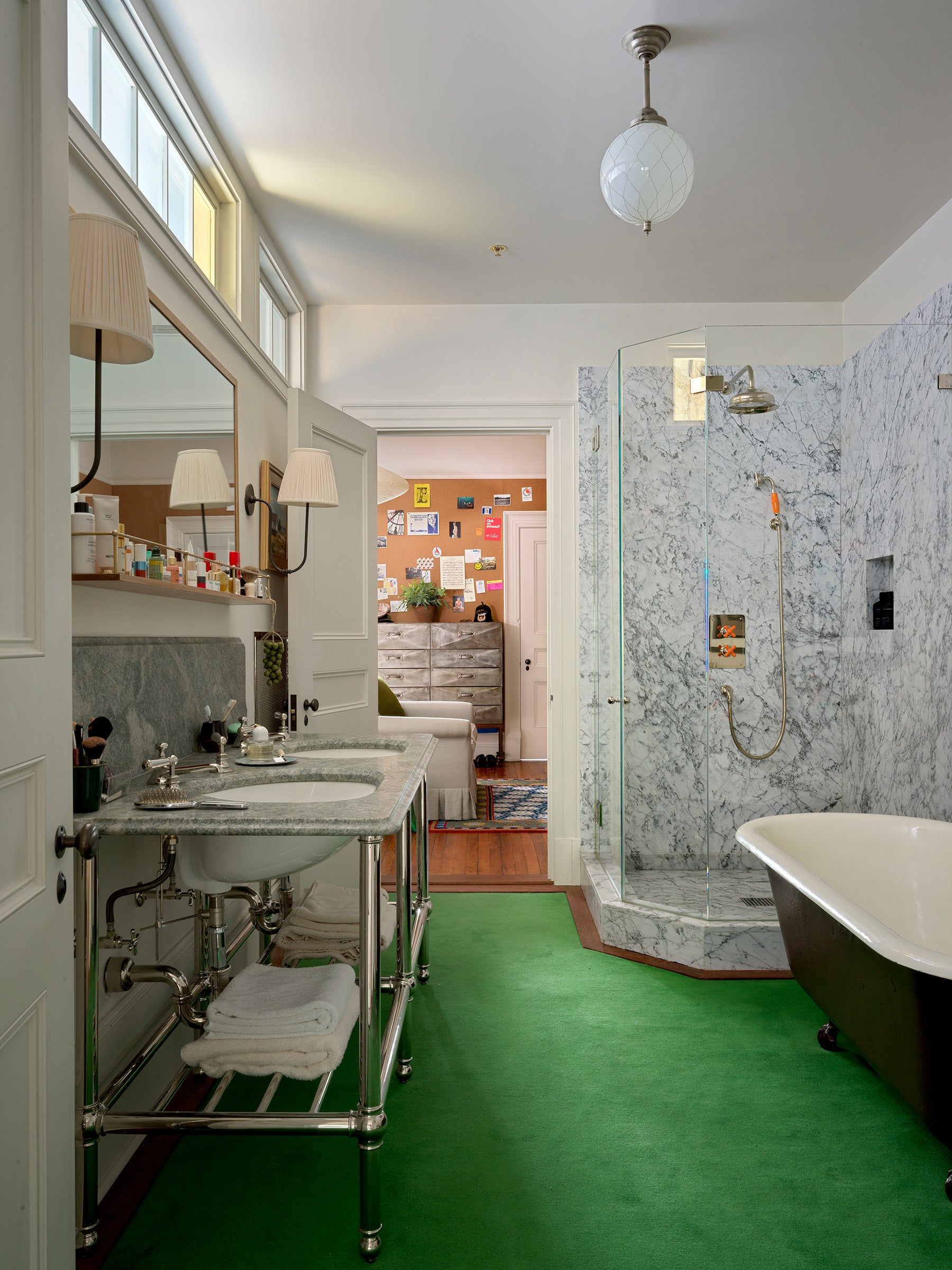
The main bedroom (above) has a stained birch shelving unit which we developed for the room with Green River Project. We wanted the headboard to look like a tapestry casually hanging behind the mattress. It is woven by hand in wool. The Ettore Sottsass flying carpet chair (left) is in theory not the easiest piece to place but he fits perfectly here looking towards the bathroom with its green fitted carpet (below).
The private study coming off the main bathroom also serves as a dressing room. The walls are entirely lined in cork into which postcards and notes can be pinned meaning the room is always evolving and changing and as a whole the various momentos become a kind of diary entry.
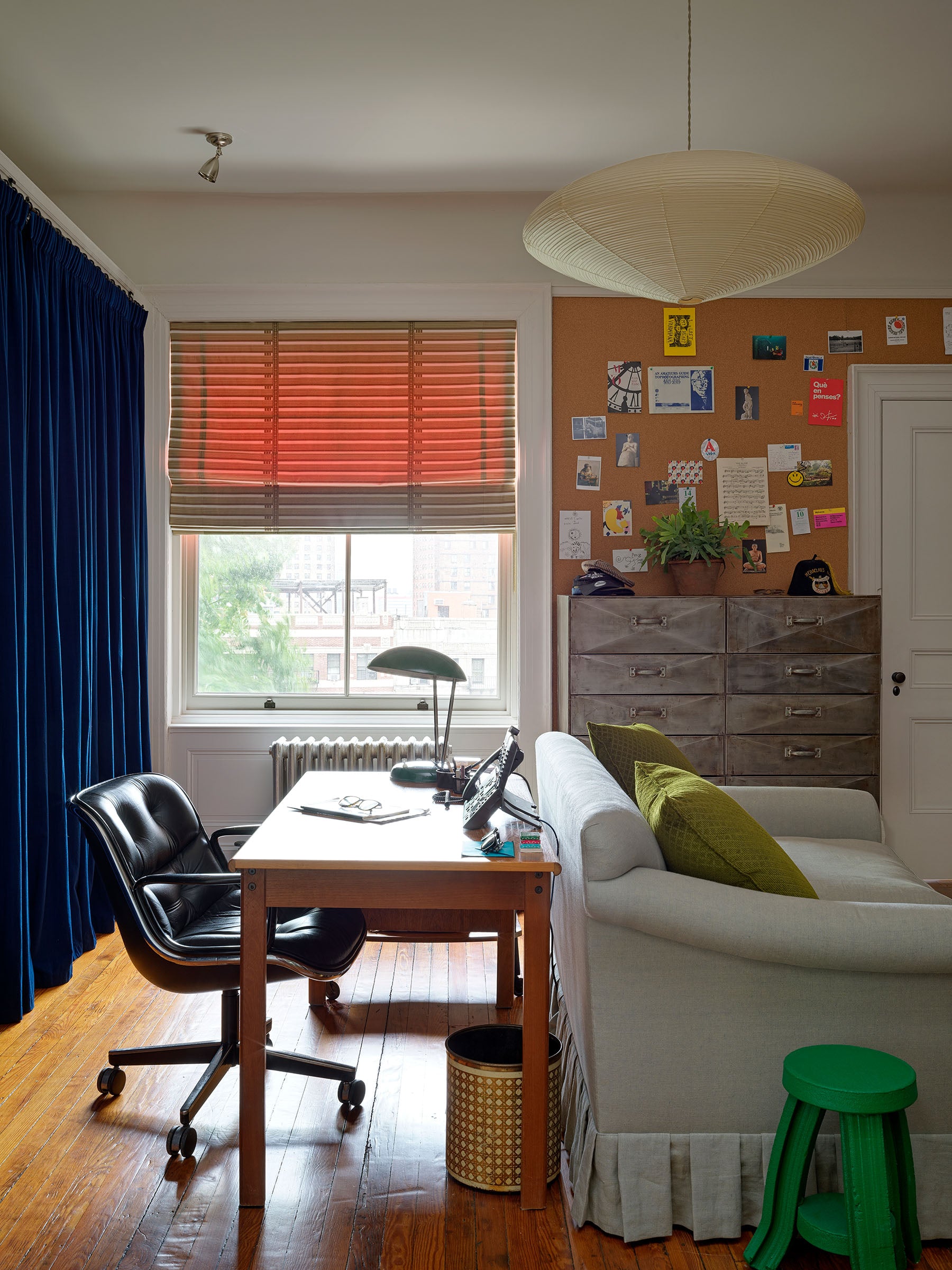
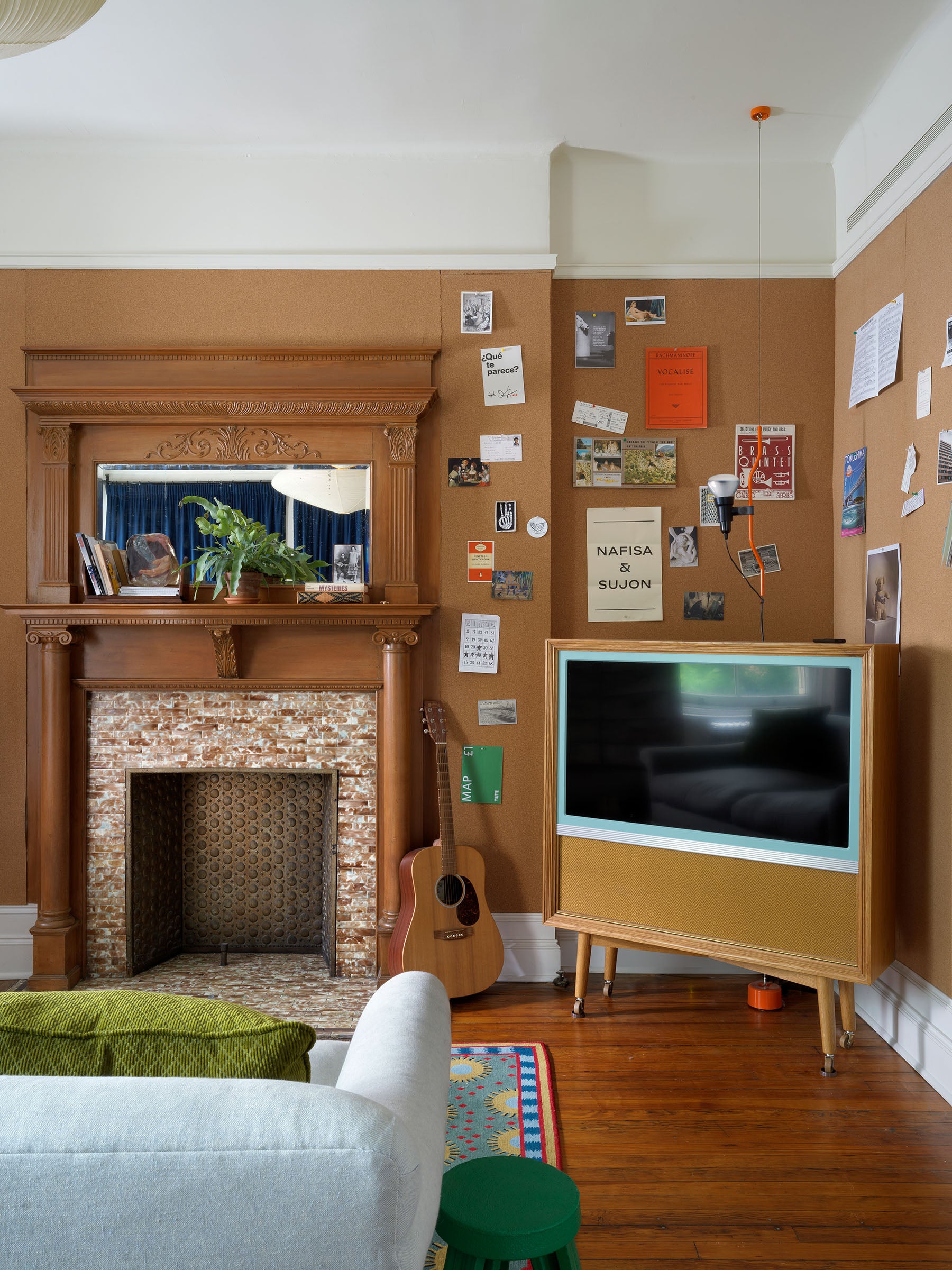
We installed stained birch ply in the cinema room on the lower ground floor, with the ambition for it to feel like a a 1970s relic, complete with a disco ball that hints at this room's secondary use.
The top floor has a couple more bedrooms and an extra bathroom. The first one being the 'dark' bedroom where the black silk headboard is a nod to when the house was built and the 1890s craze for synthetically died black silk achieving a never before seen depth of colour.
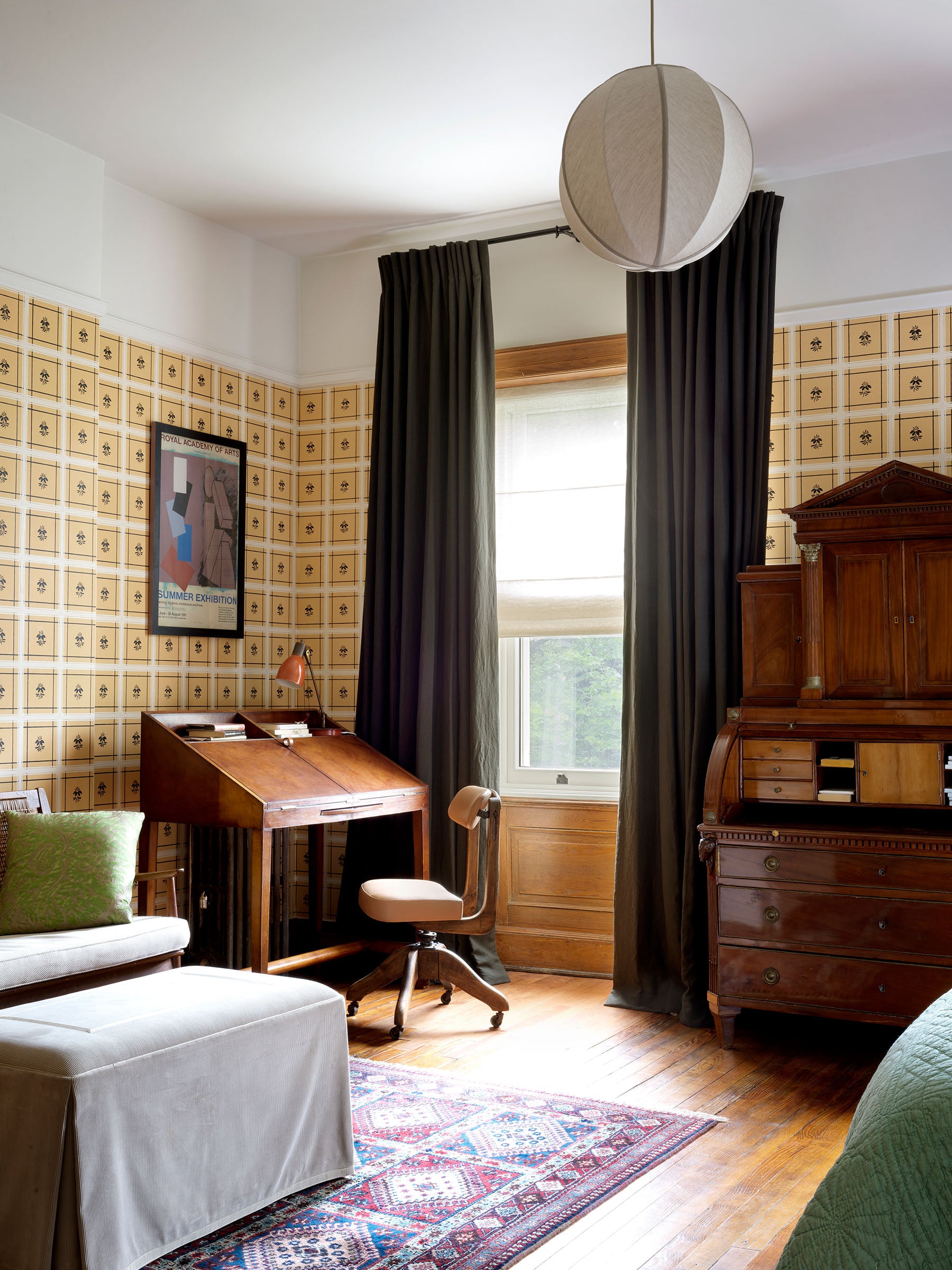
The top floor has a couple more bedrooms and an extra bathroom. The first one being the 'dark' bedroom where the black silk headboard is a nod to when the house was built and the 1890s craze for synthetically died black silk achieving a never before seen depth of colour.
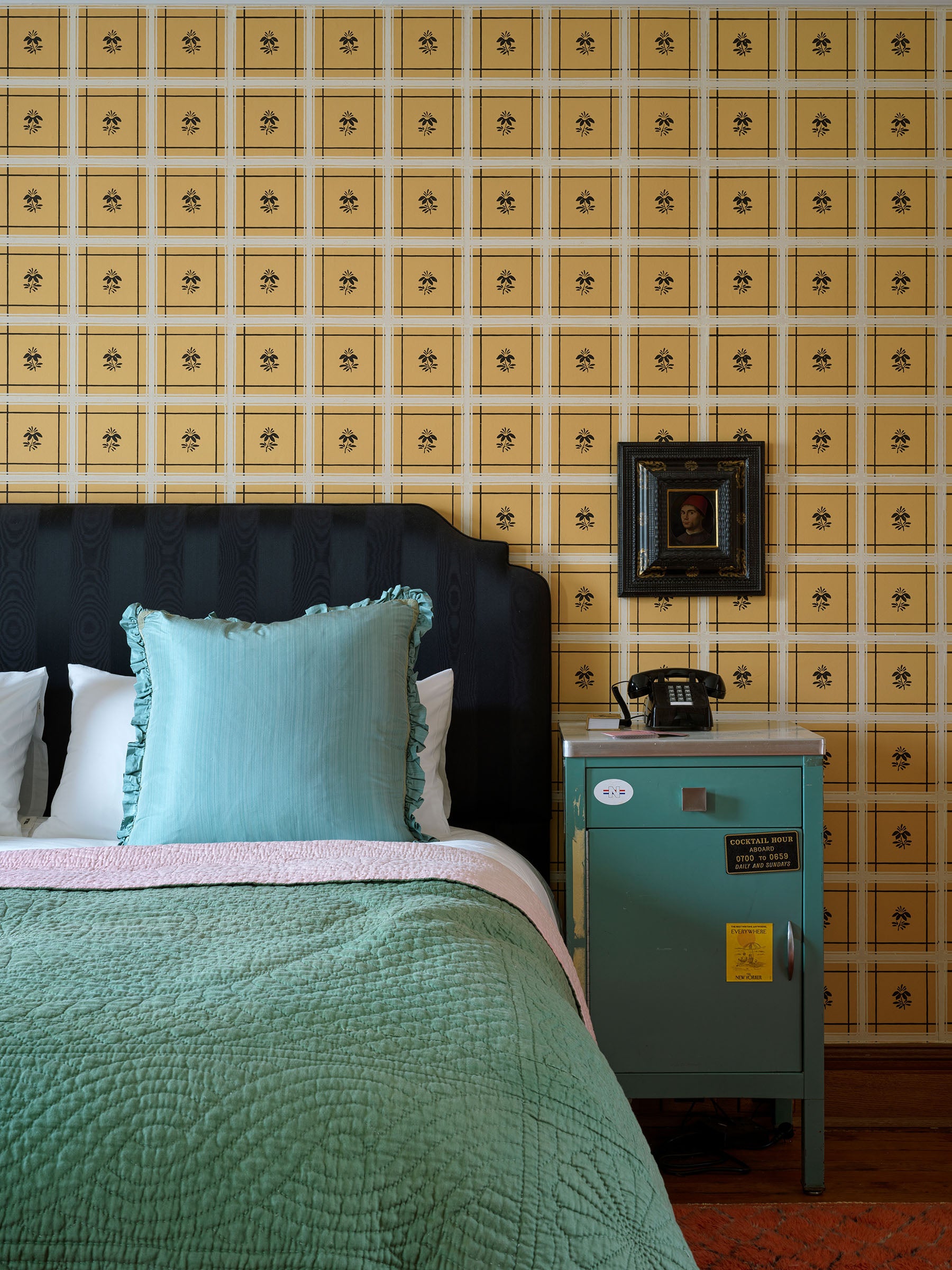
The top floor has a couple more bedrooms and an extra bathroom. The first one being the 'dark' bedroom where the black silk headboard is a nod to when the house was built and the 1890s craze for synthetically died black silk achieving a never before seen depth of colour.
“Often clients want things to be perfect,” say Heuman. "But here, the owner wanted us to embrace the fact the floorboards are all wonky and its an old house, which was really freeing. I think it very much brought out the best in us."Thessaly La Force, The World of Interiors (October 2024).
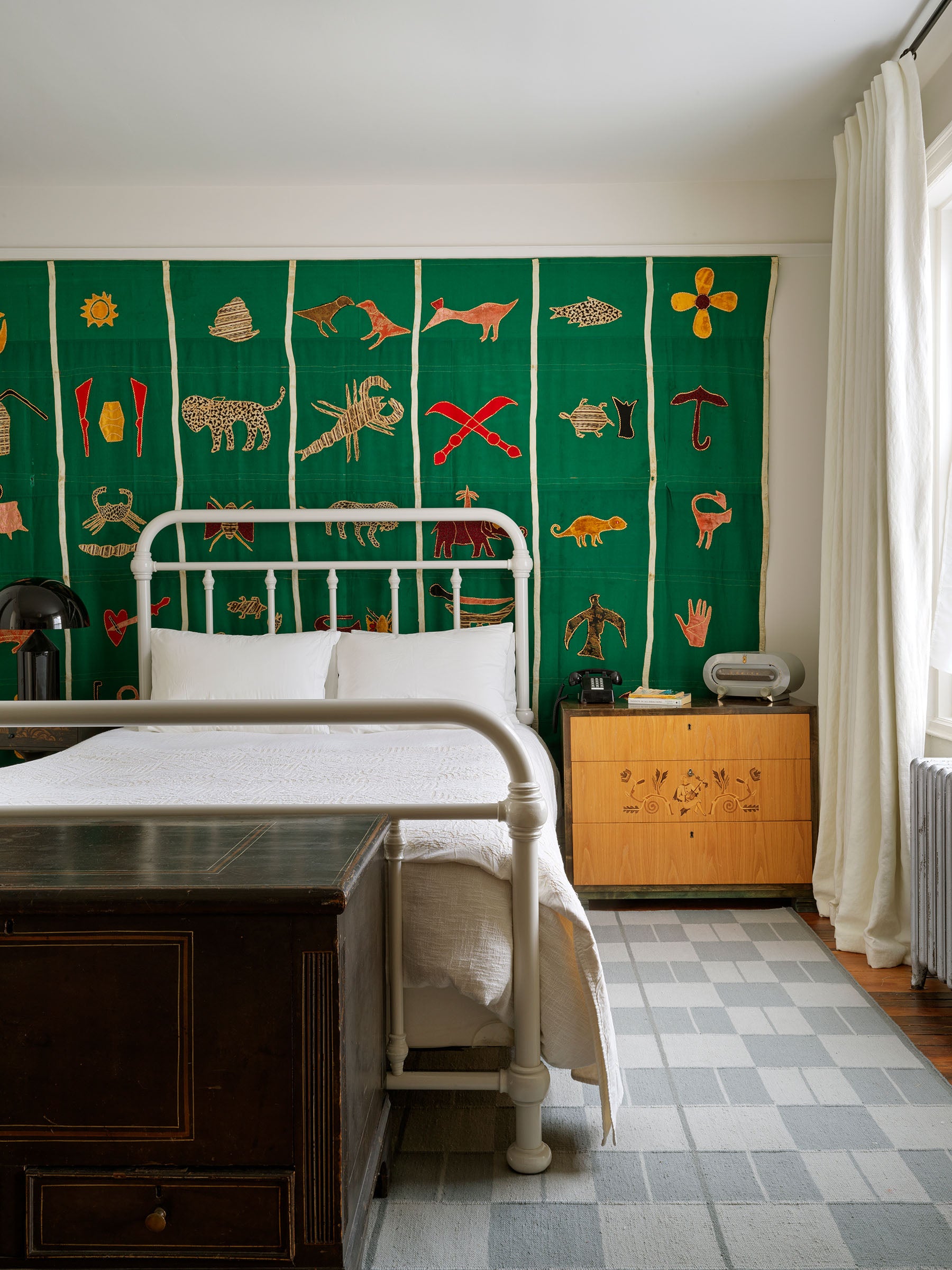
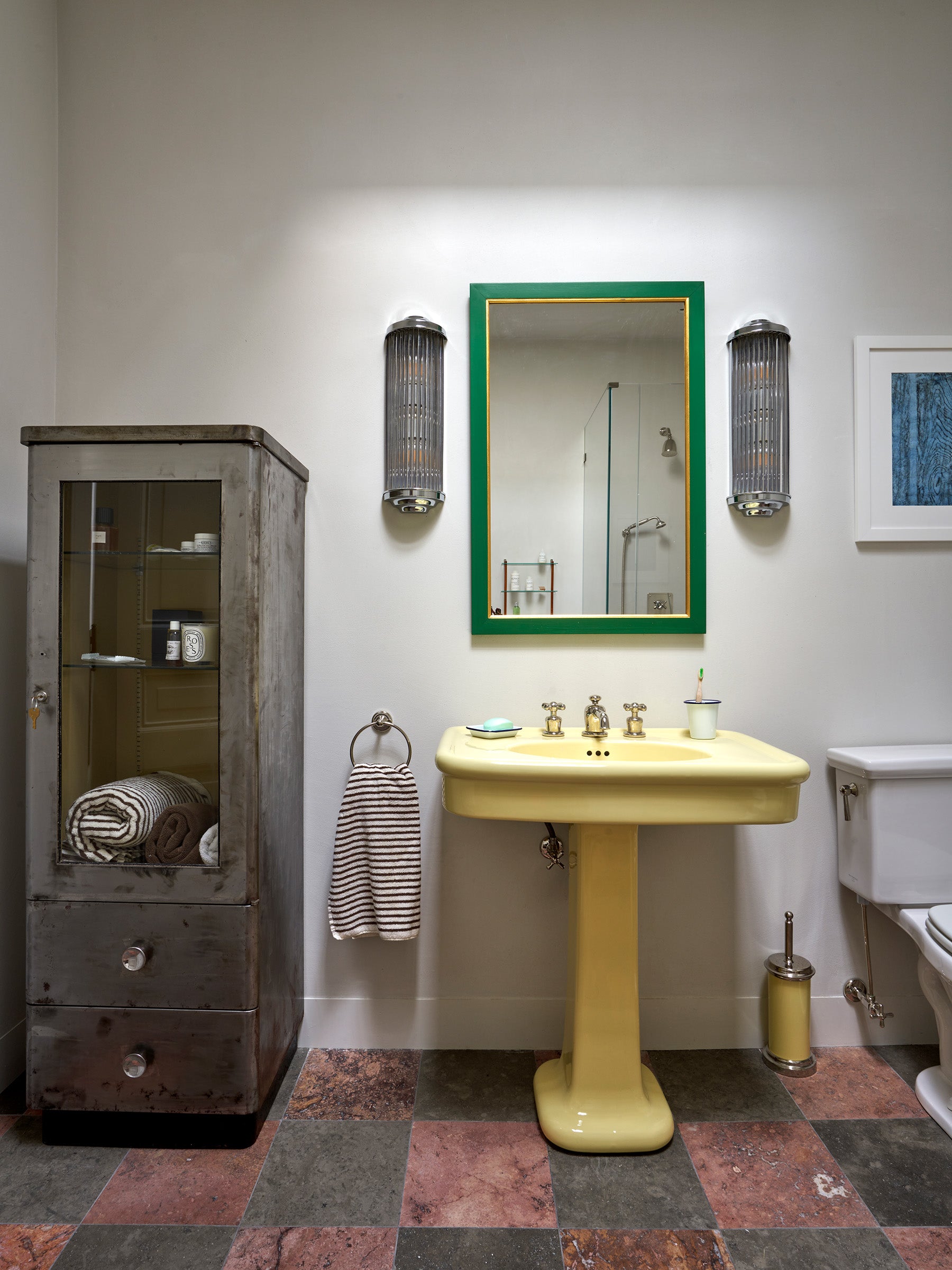
Photography: Simon Brown. Completed in 2023. New York.