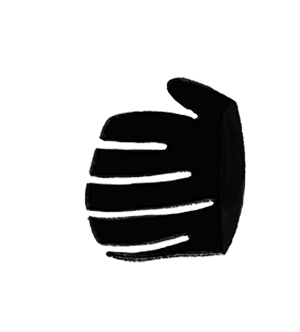Notting Hill Townhouse
The first time Adwoa Aboah saw the Victorian house that would become her home it had been carelessly split up into five units and left in disrepair. We returned it back to a single dwelling. Any original features left were preserved and restored to ensure the building had roots and was ready to take on a modern life with its new owner.
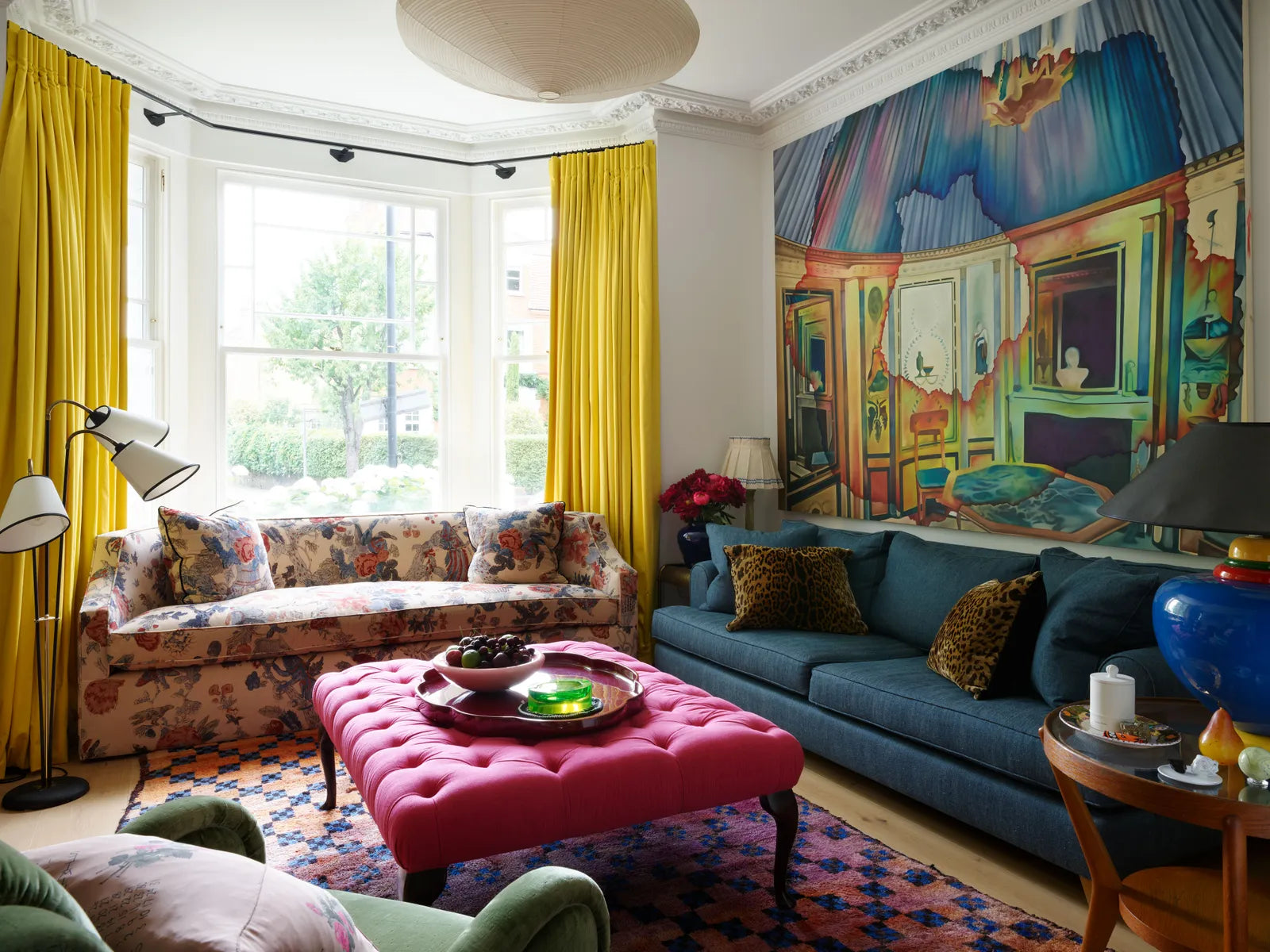
See More
“I didn’t want a stage home. I grew up in a house filled with pattern and color where nothing matched. It was unpretentious and comfortable. And that’s what I wanted.”Adwoa Aboah, Architectural Digest (October 2023).
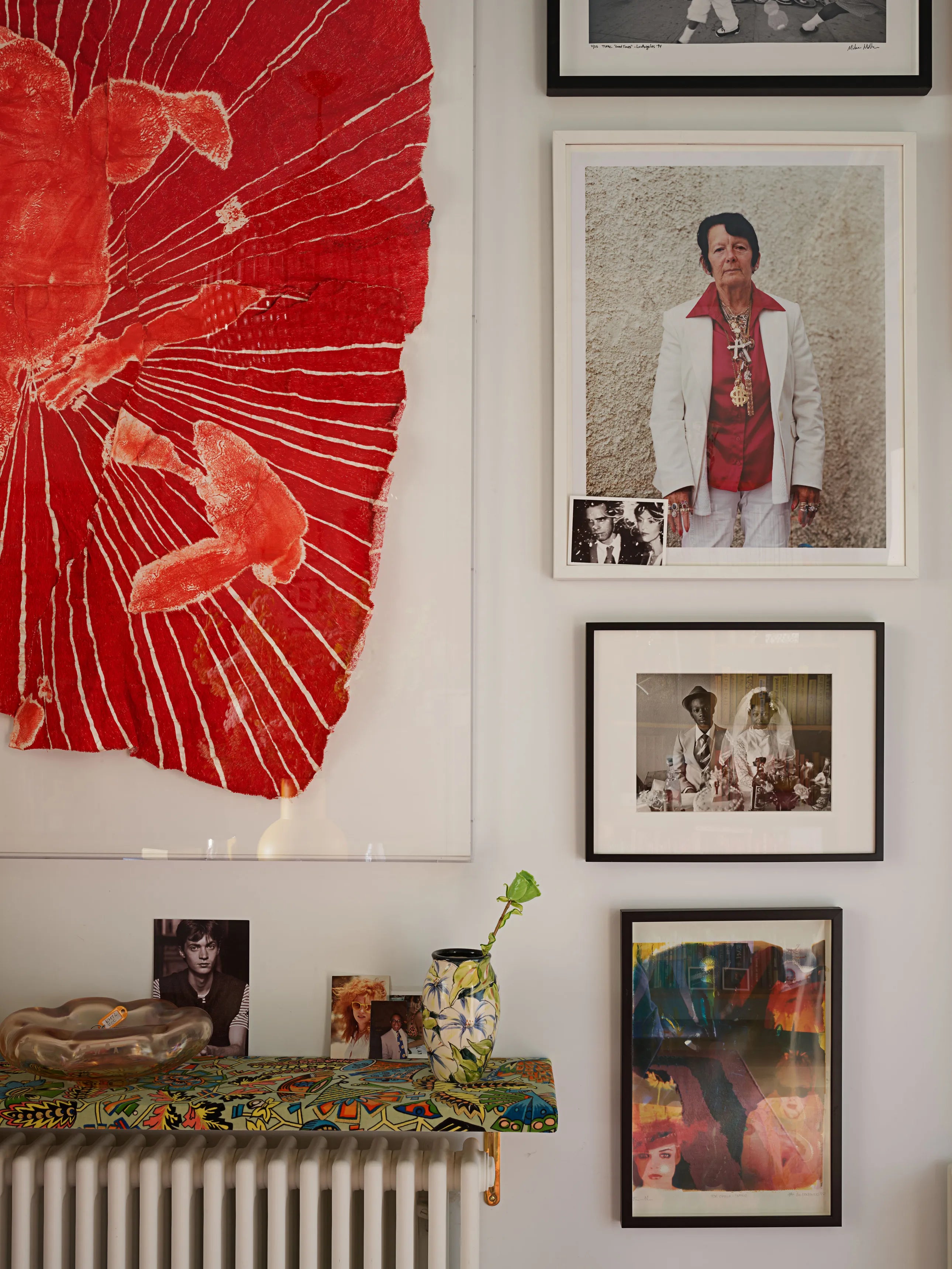
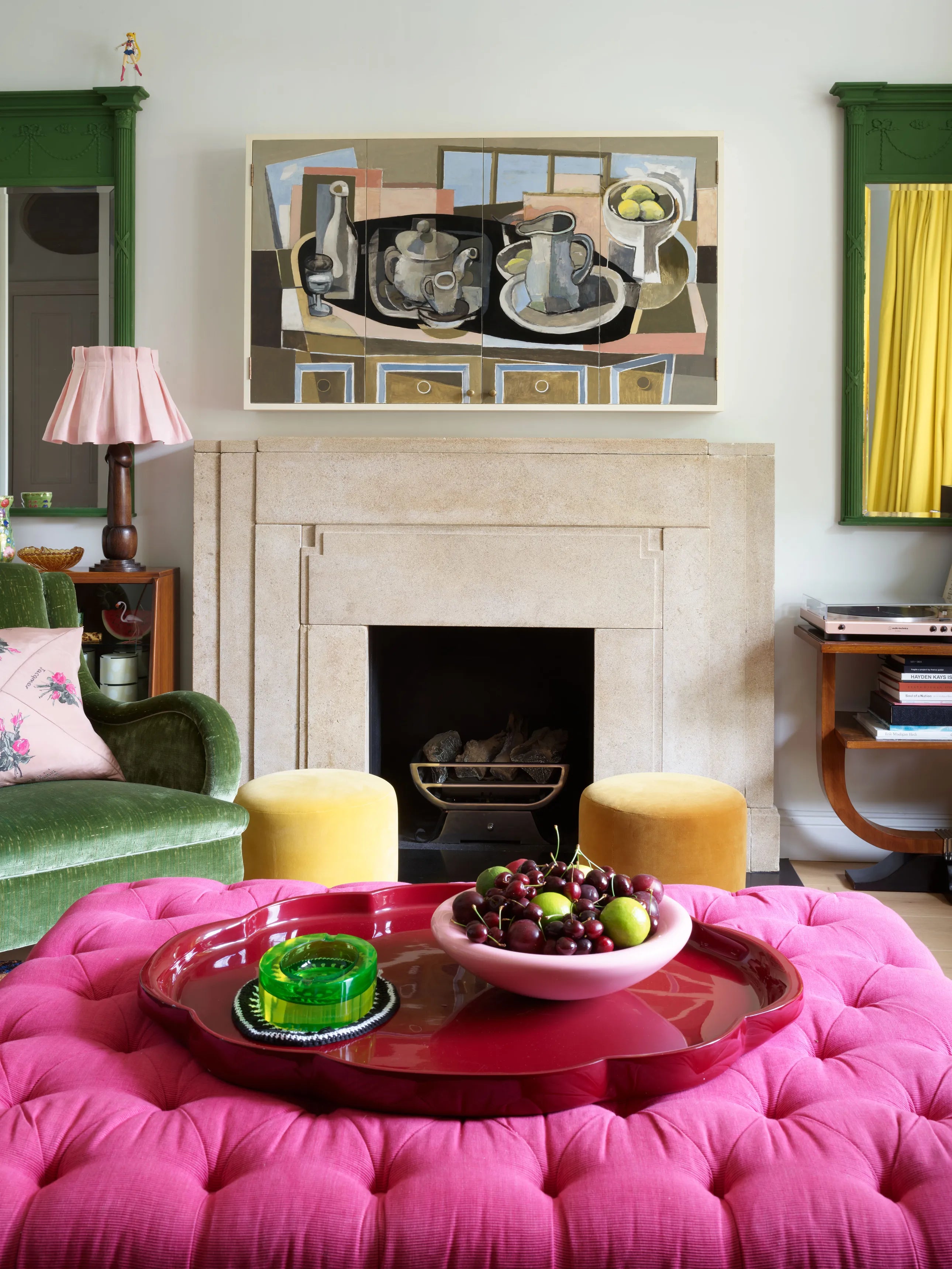
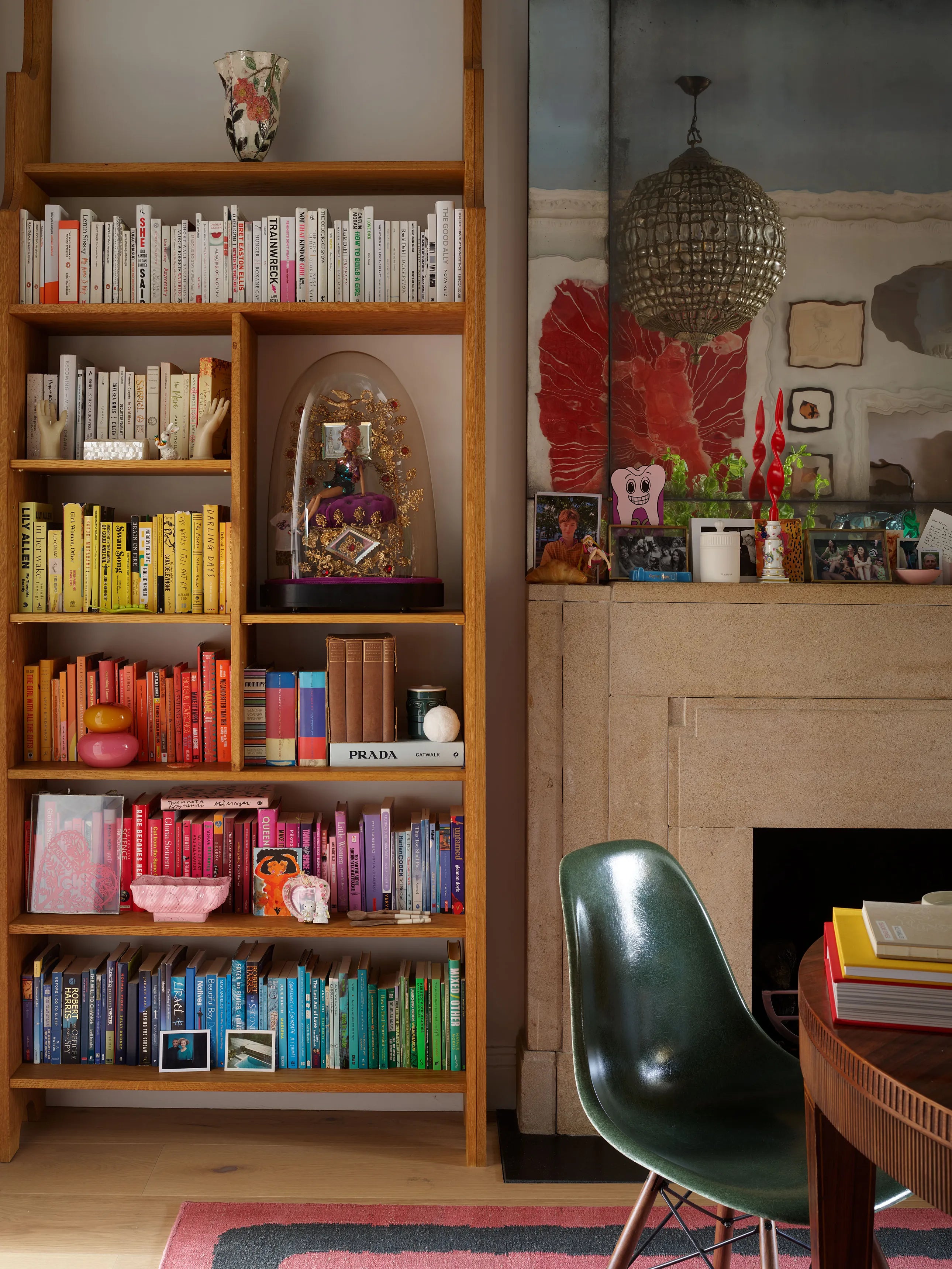
The library houses knick-knacks, photographs and collected books. A special place was prepared for Barbie Adwoa (right) in the bespoke bookshelves. A pair of antique Deco fireplaces were bought to take centre stage here and in the living room next to the library. The undulating mirror glass above contributes to a dreamy atmosphere.
"Unexpected details are a hallmark of Heuman's work and are seen in abundance, from the delightful glossy blue ceiling in the library to the sherbert-lemon plumbing fixtures in the powder room."Busola Evans, Architectural Digest, (October, 2023)
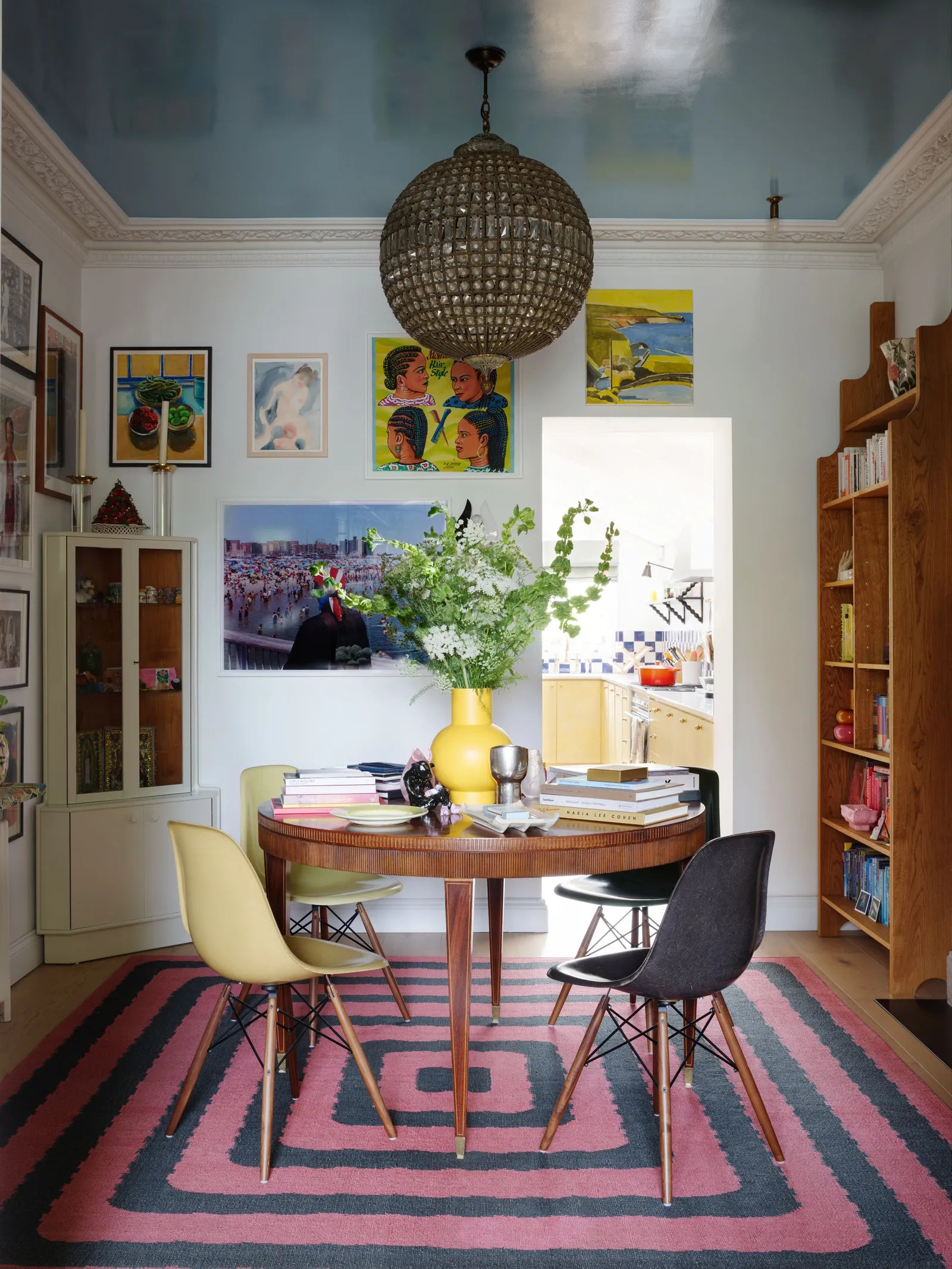
The birch ply kitchen was stained yellow enhancing the natural tones of the wood (it took 5 samples to find the perfect tone). We did a bold, chequered back-splash to counterbalance the softness of the cabinets. Rather than having top cabinets we used open bobbin shelves that provide storage without blocking any light coming from above.
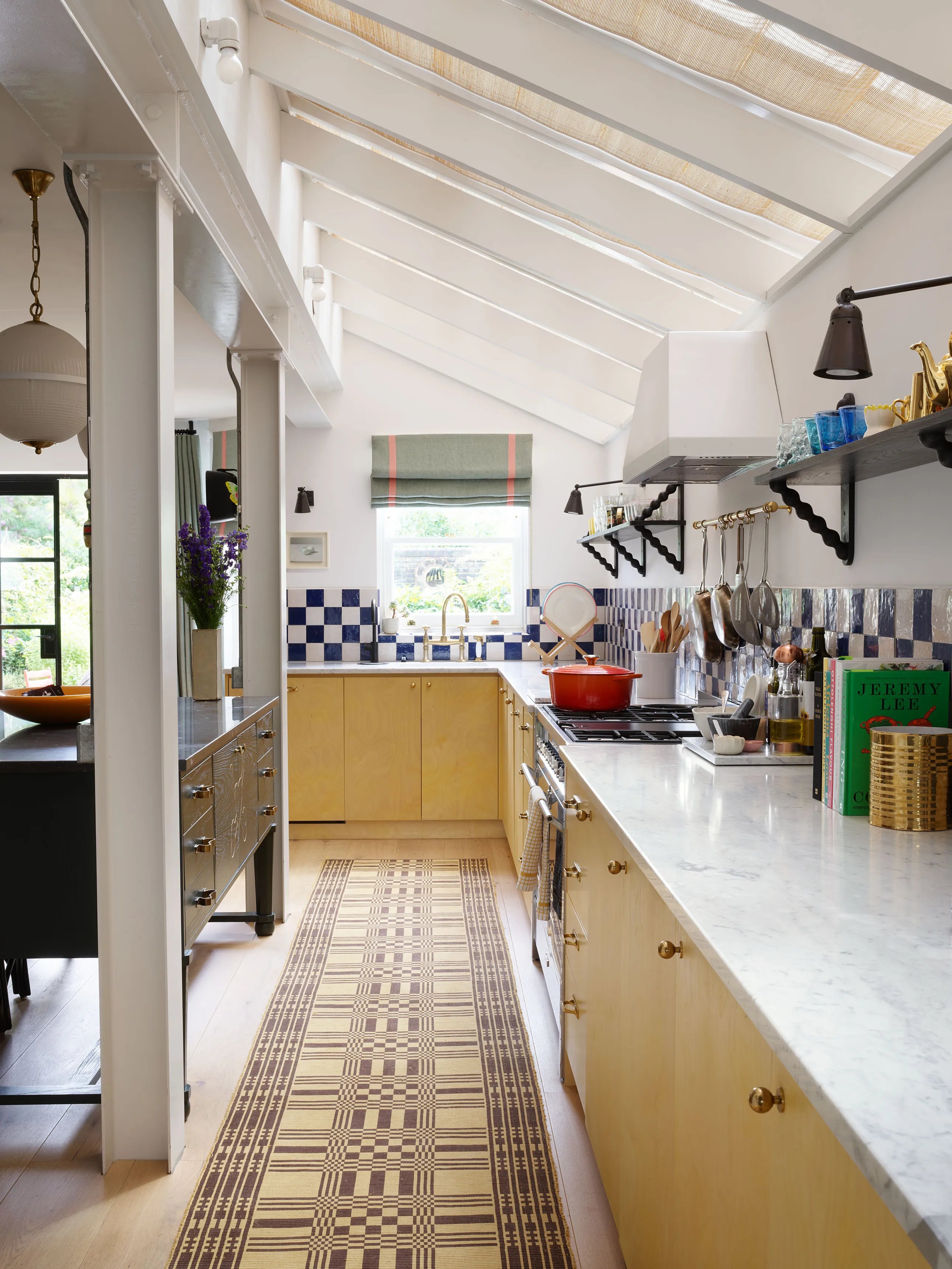
The birch ply kitchen was stained yellow enhancing the natural tones of the wood (it took 5 samples to find the perfect tone). We did a bold, chequered back-splash to counterbalance the softness of the cabinets. Rather than having top cabinets we used open bobbin shelves that provide storage without blocking any light coming from above.
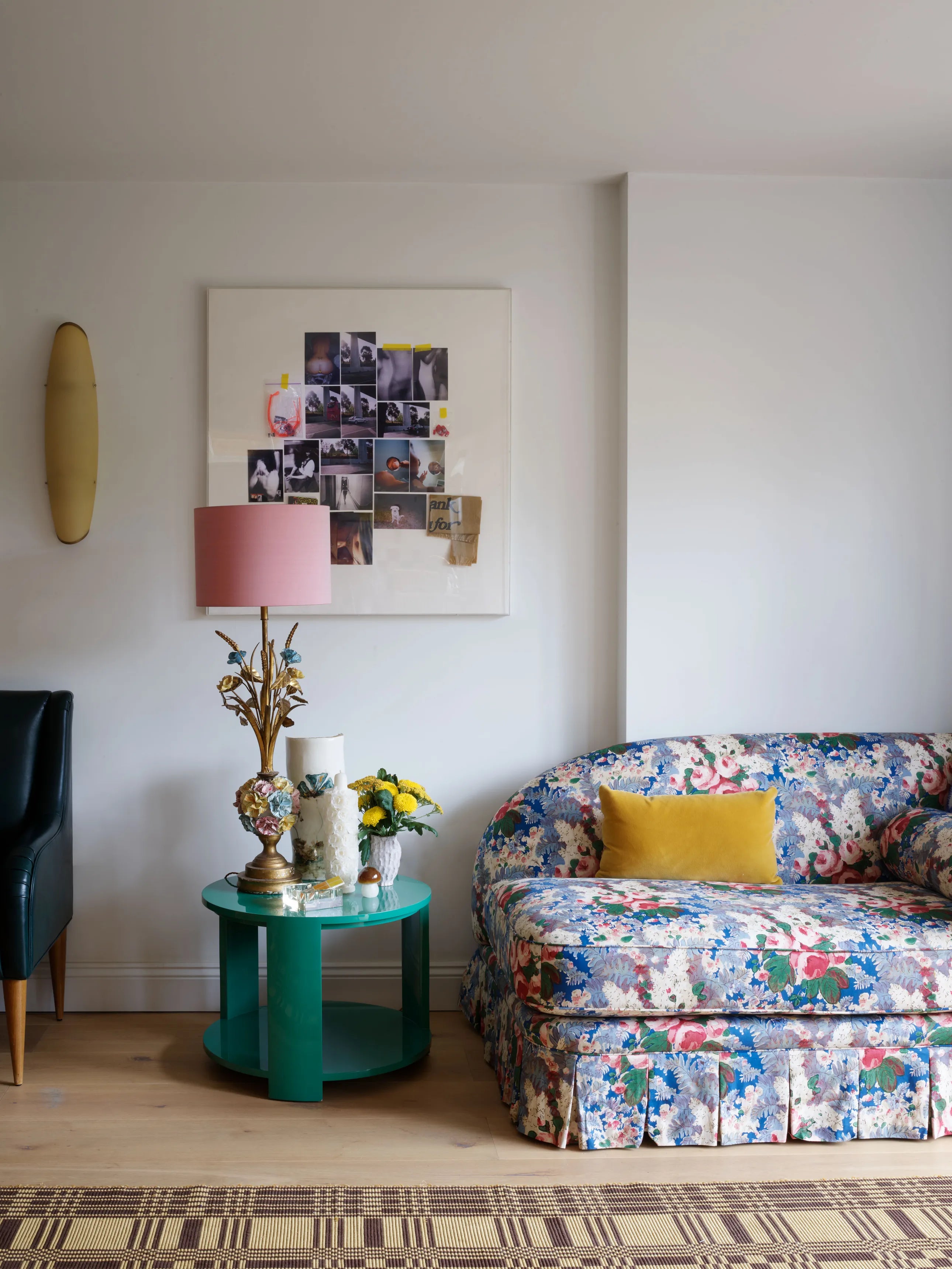
The birch ply kitchen was stained yellow enhancing the natural tones of the wood (it took 5 samples to find the perfect tone). We did a bold, chequered back-splash to counterbalance the softness of the cabinets. Rather than having top cabinets we used open bobbin shelves that provide storage without blocking any light coming from above.
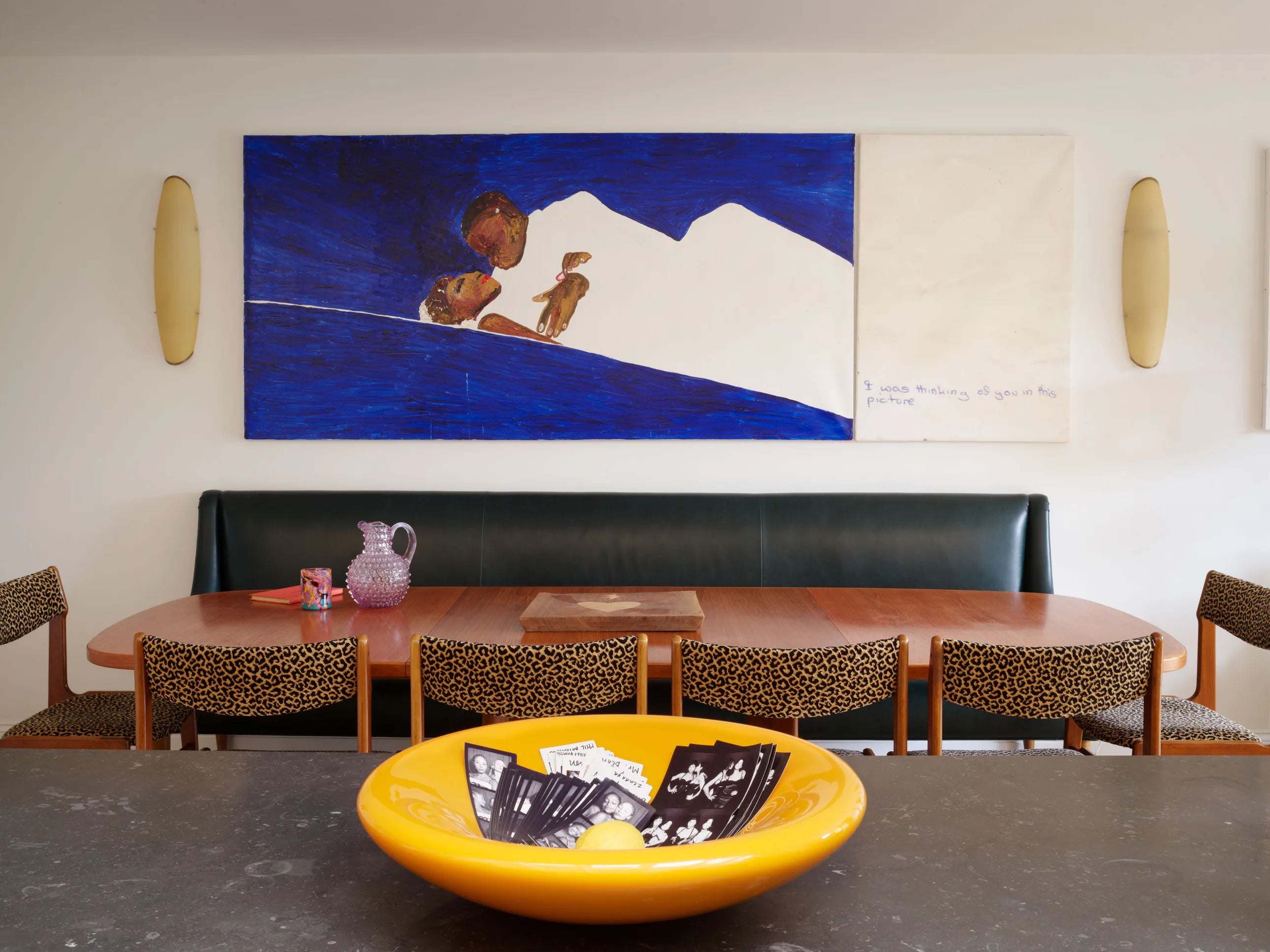
“Adwoa has a really strong sense of style, so her thing always was to find someone who understood that, who she felt could enhance or contribute. It’s about interpreting who she is.”Beata Heuman, Architectural Digest (October 2023).
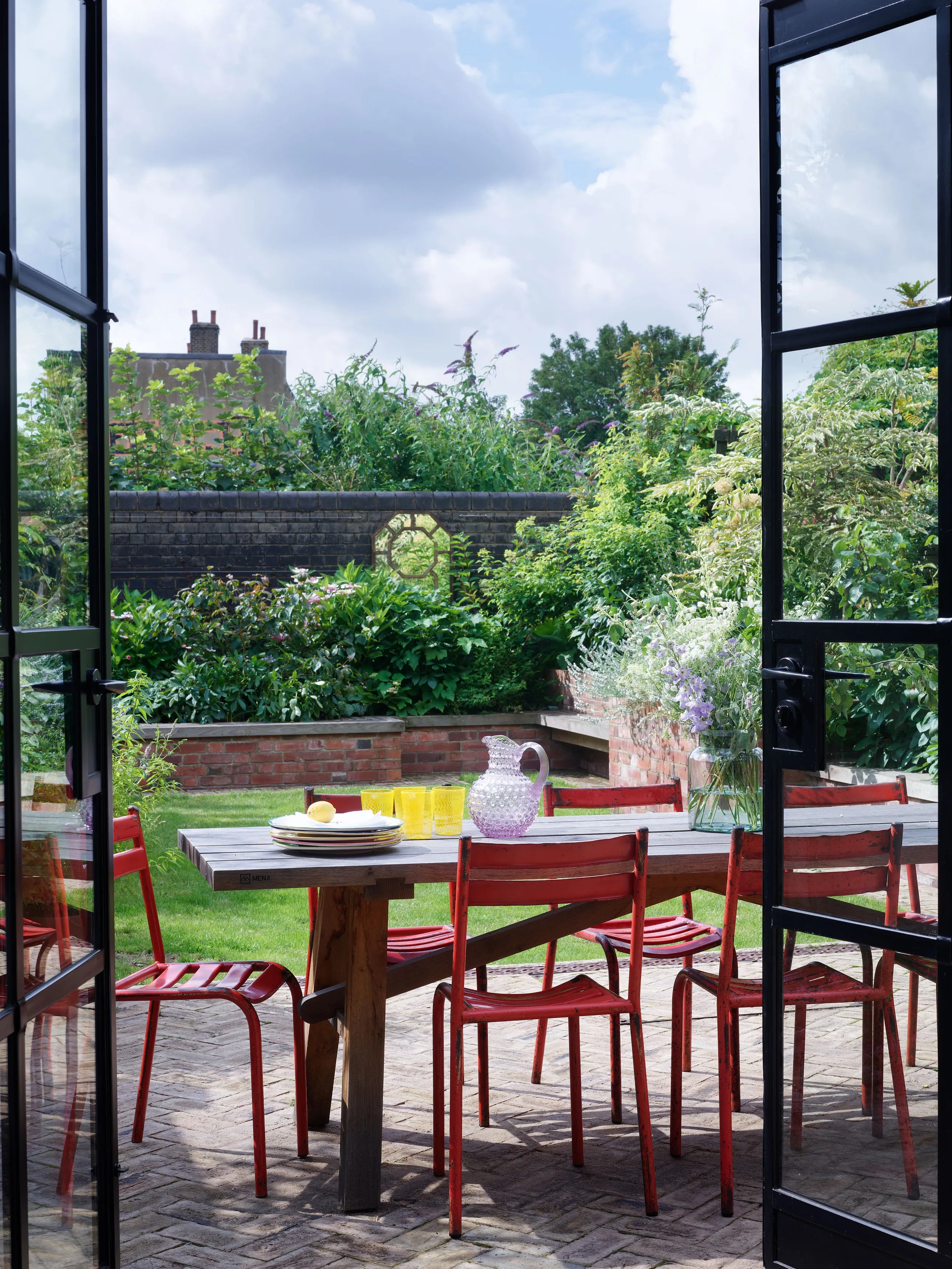
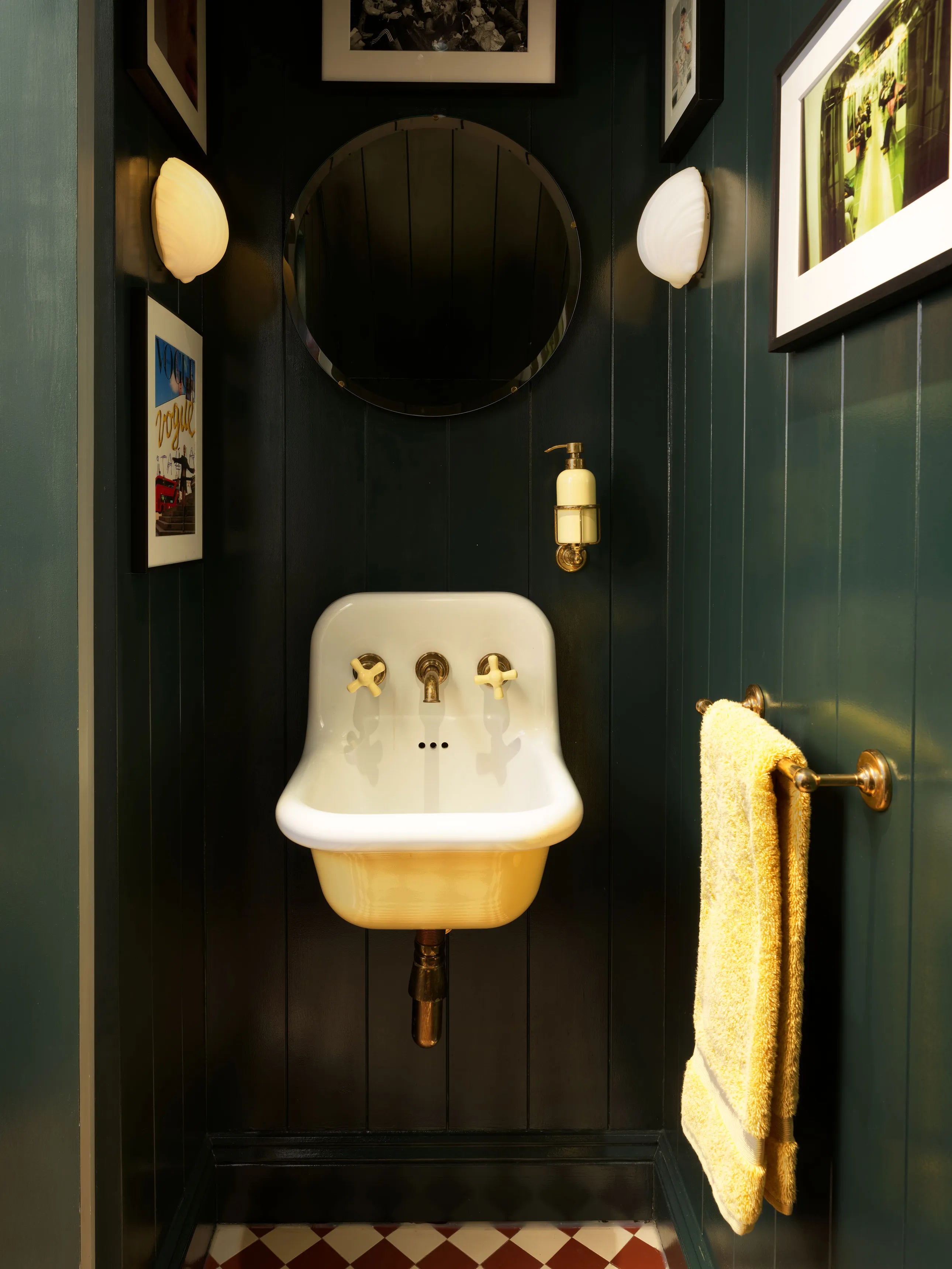
A huge tester bed dominates the main bedroom (below), covered in an inky linen on the outside and small leopard print on the inside. The nostalgic and somewhat sweet wallpaper with matching curtains is offset by the black sheer blinds and a luscious fitted carpet covered in stylised daisies which we designed bespoke.
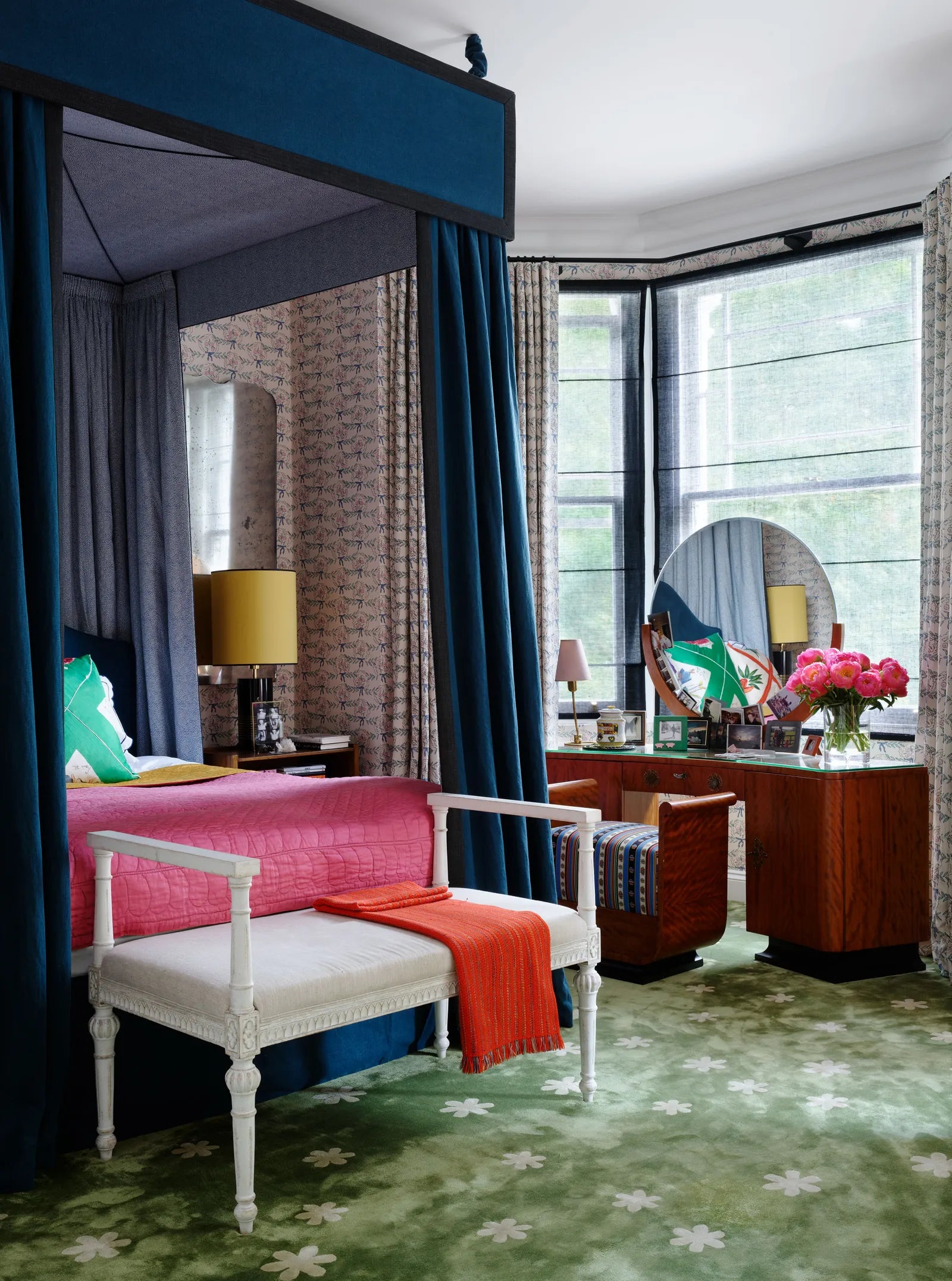
You can easily find what you are looking for through the glazed doors in the generous dressing room. The thin, pillar box red moulding framing each pane of glass was inspired by Wallis Simpson's design for Edward's painfully chic bathroom. Always lurking under foot is the sneaky serpent.
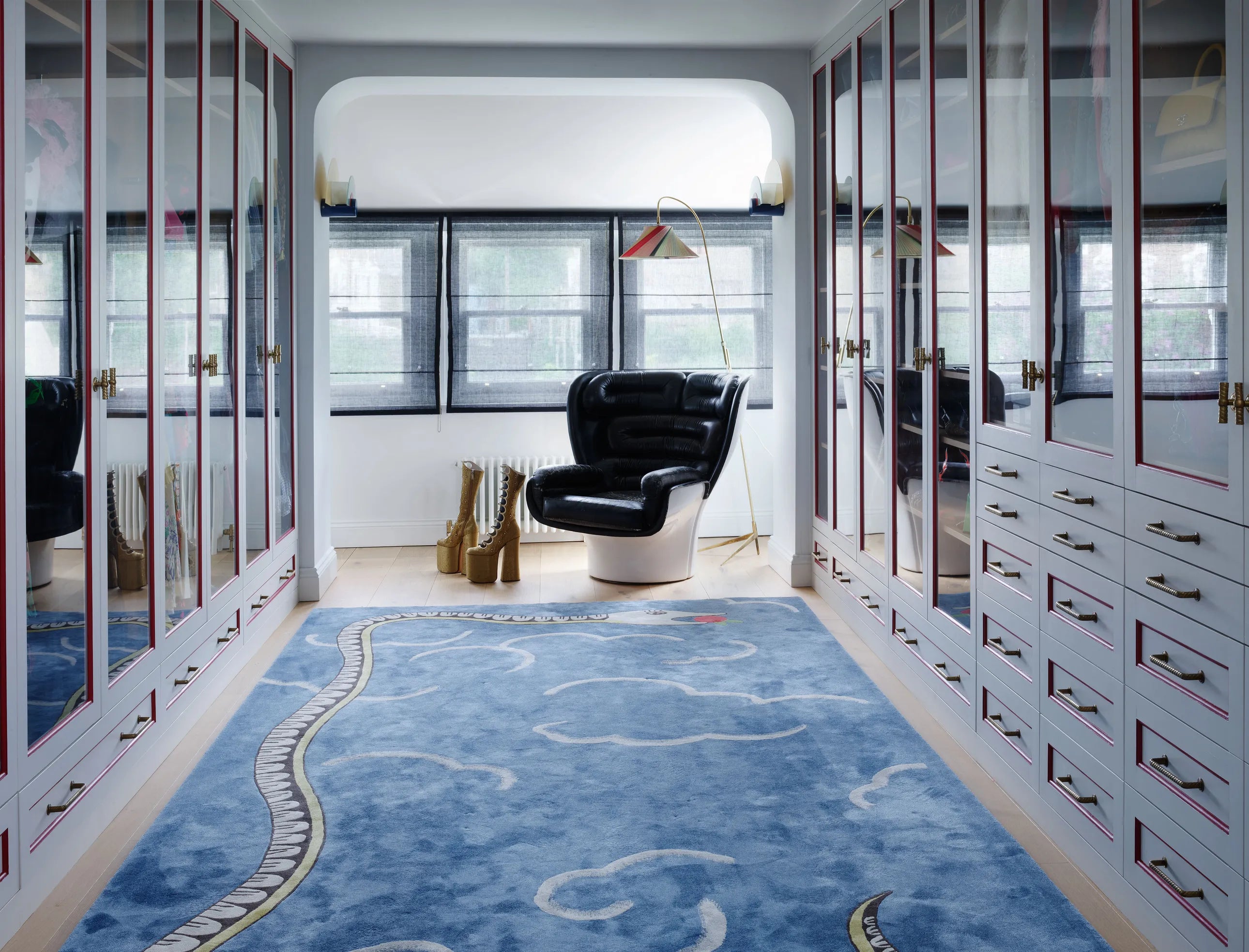
You can easily find what you are looking for through the glazed doors in the generous dressing room. The thin, pillar box red moulding framing each pane of glass was inspired by Wallis Simpson's design for Edward's painfully chic bathroom. Always lurking under foot is the sneaky serpent.
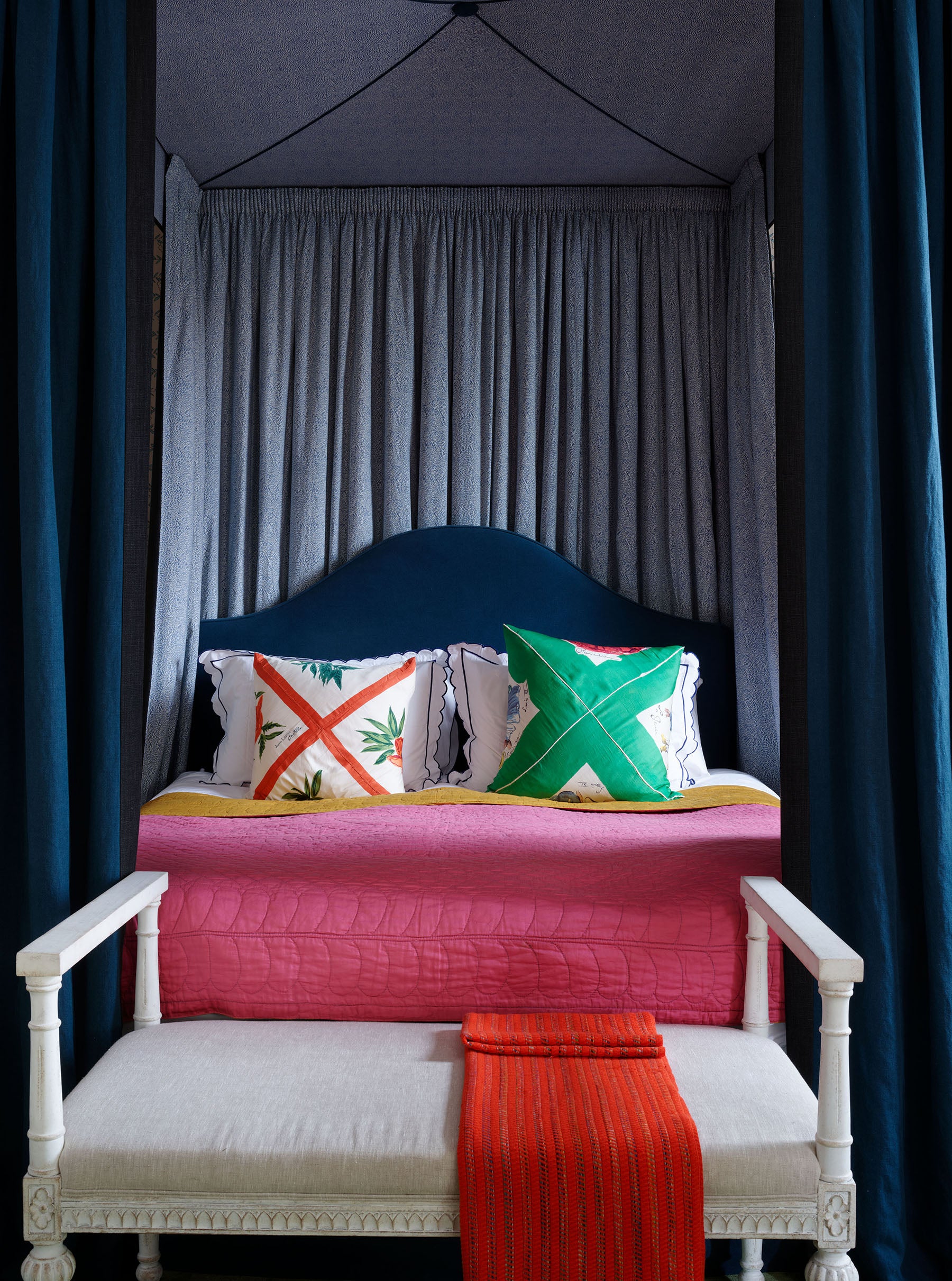
You can easily find what you are looking for through the glazed doors in the generous dressing room. The thin, pillar box red moulding framing each pane of glass was inspired by Wallis Simpson's design for Edward's painfully chic bathroom. Always lurking under foot is the sneaky serpent.
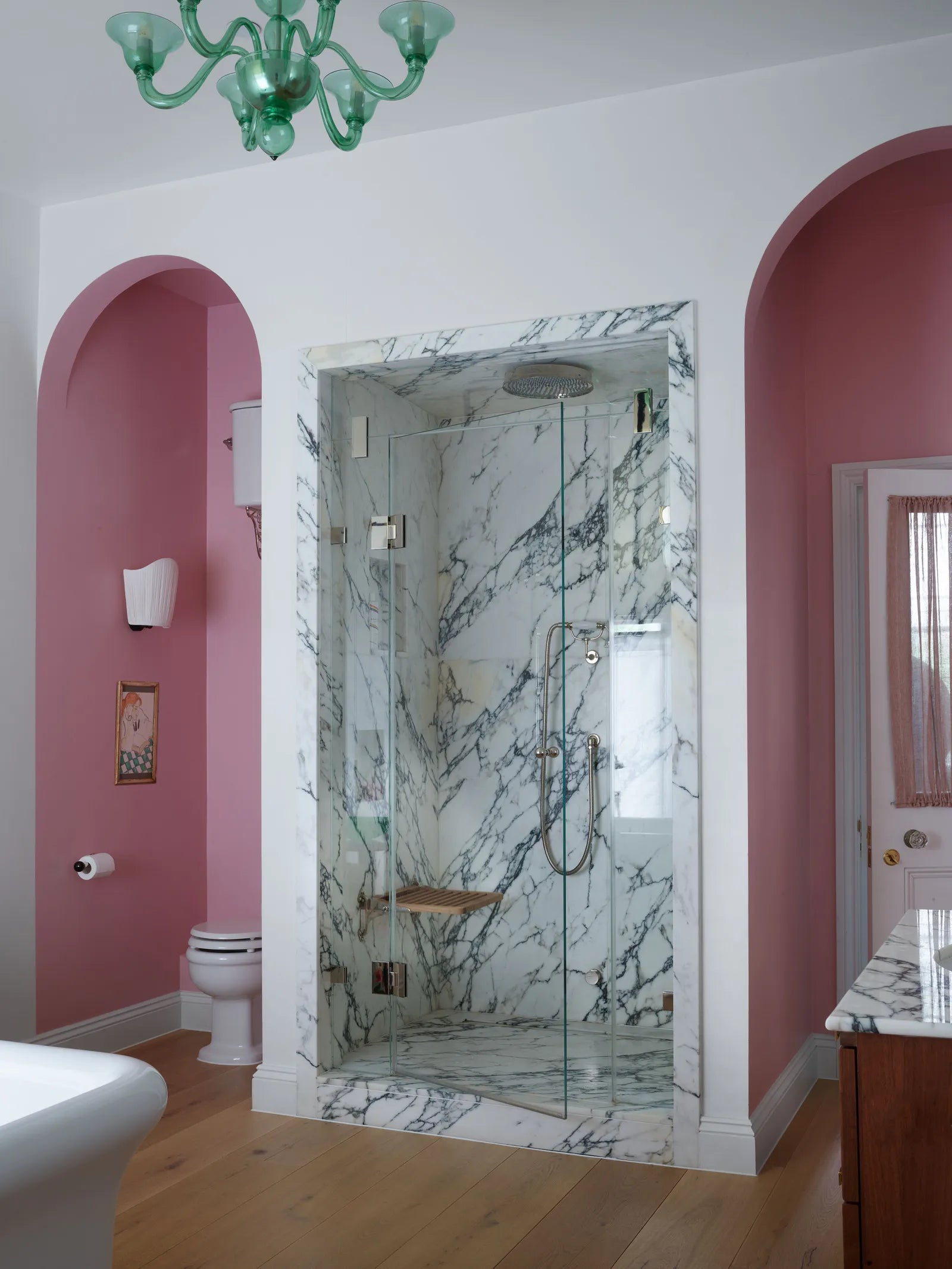
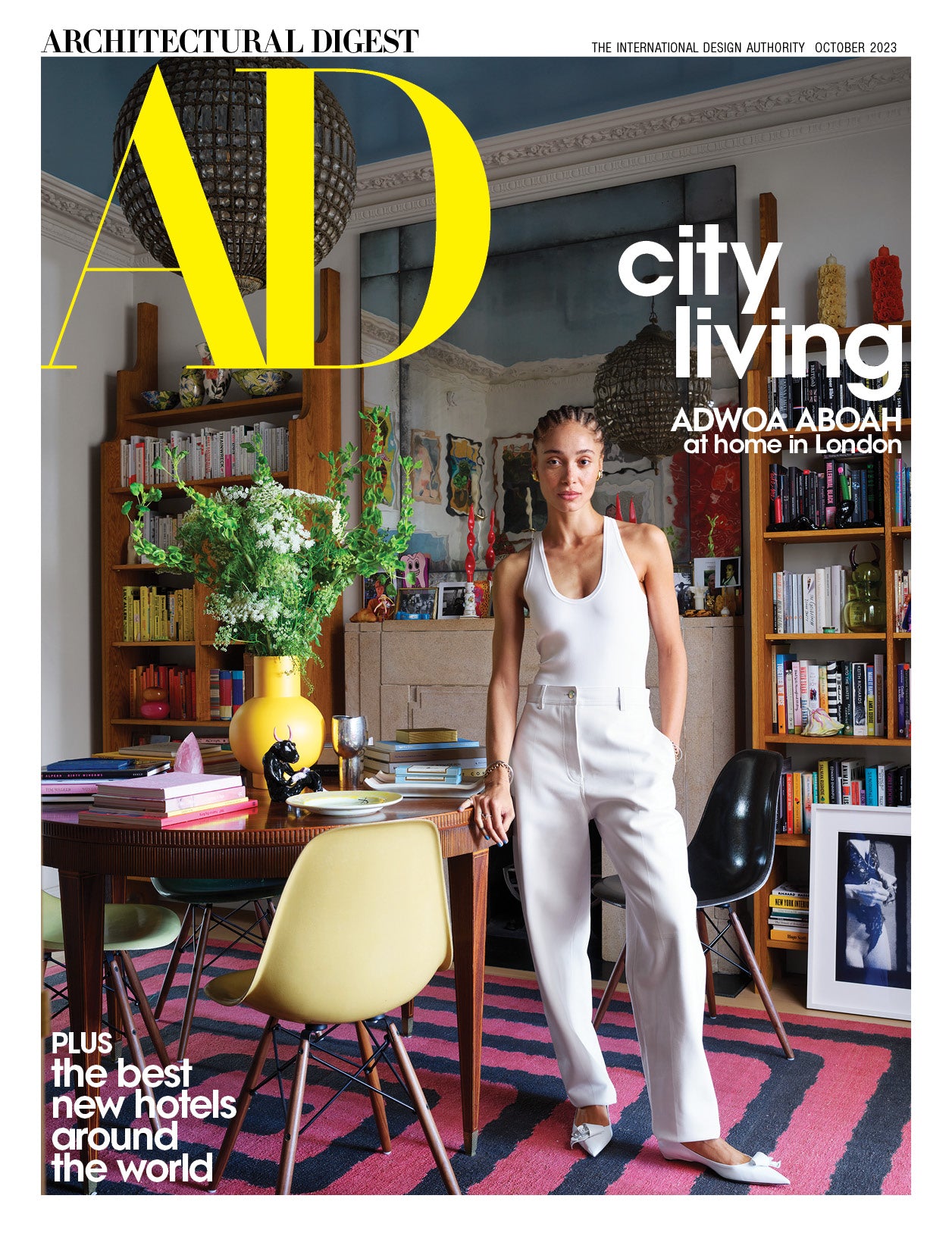
Photographs: Simon Upton. Styling: Sarah Mathers. Completed 2021.


