Terraced Victorian House
This 1903 red-brick presented an opportunity to create something special in a traditional Victorian London house. We were, as always, careful to preserve original elements such as the carved stone mantle below, which we found delightfully odd.
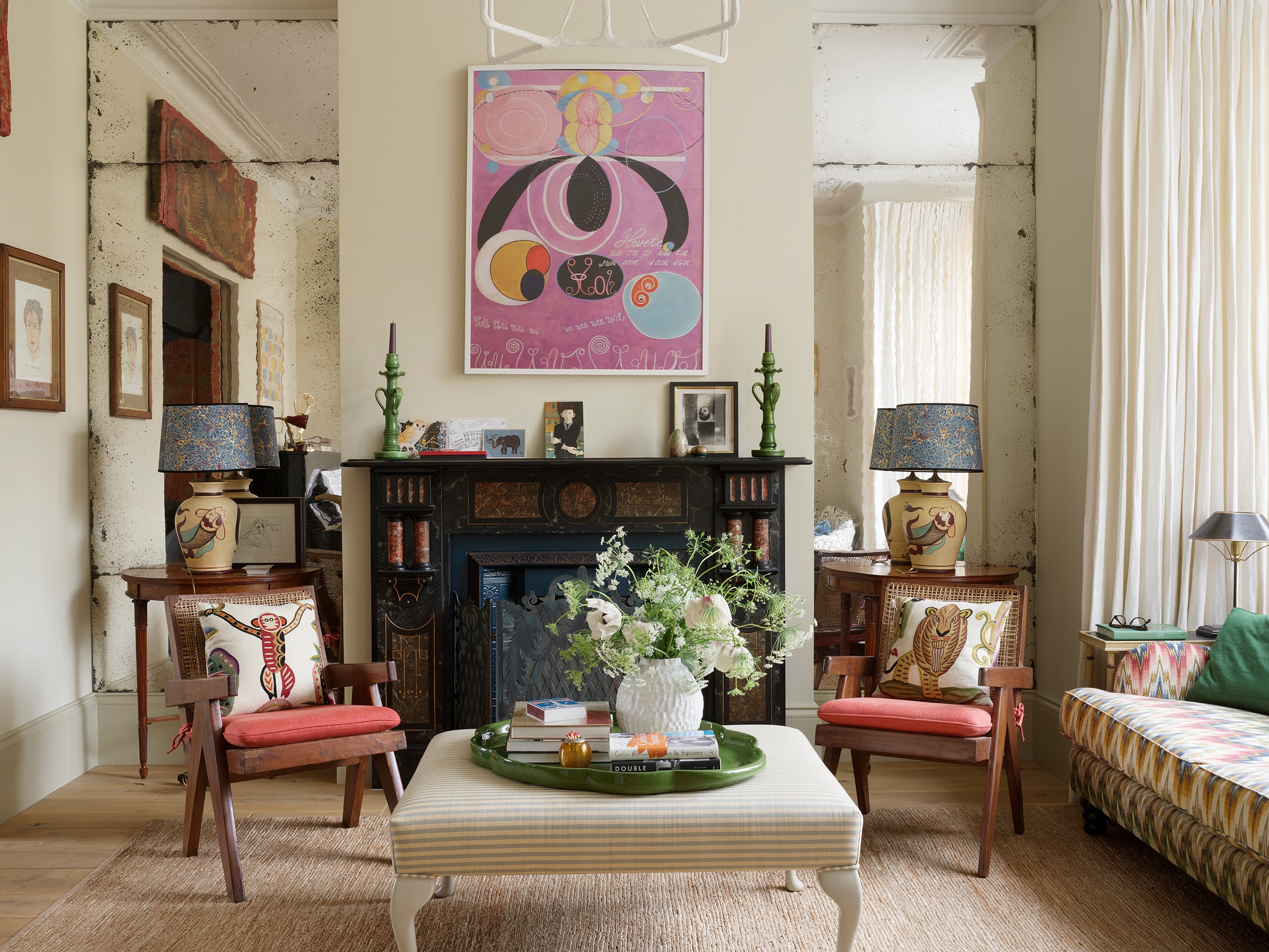
See More
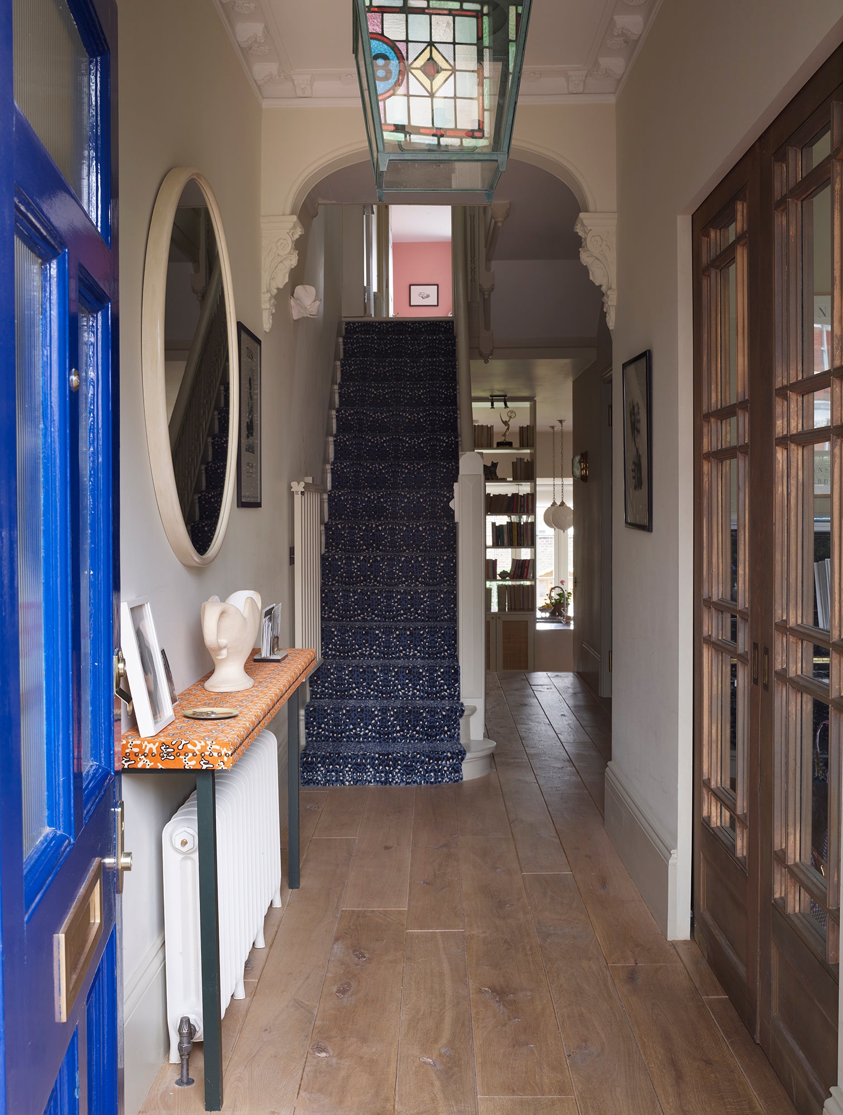
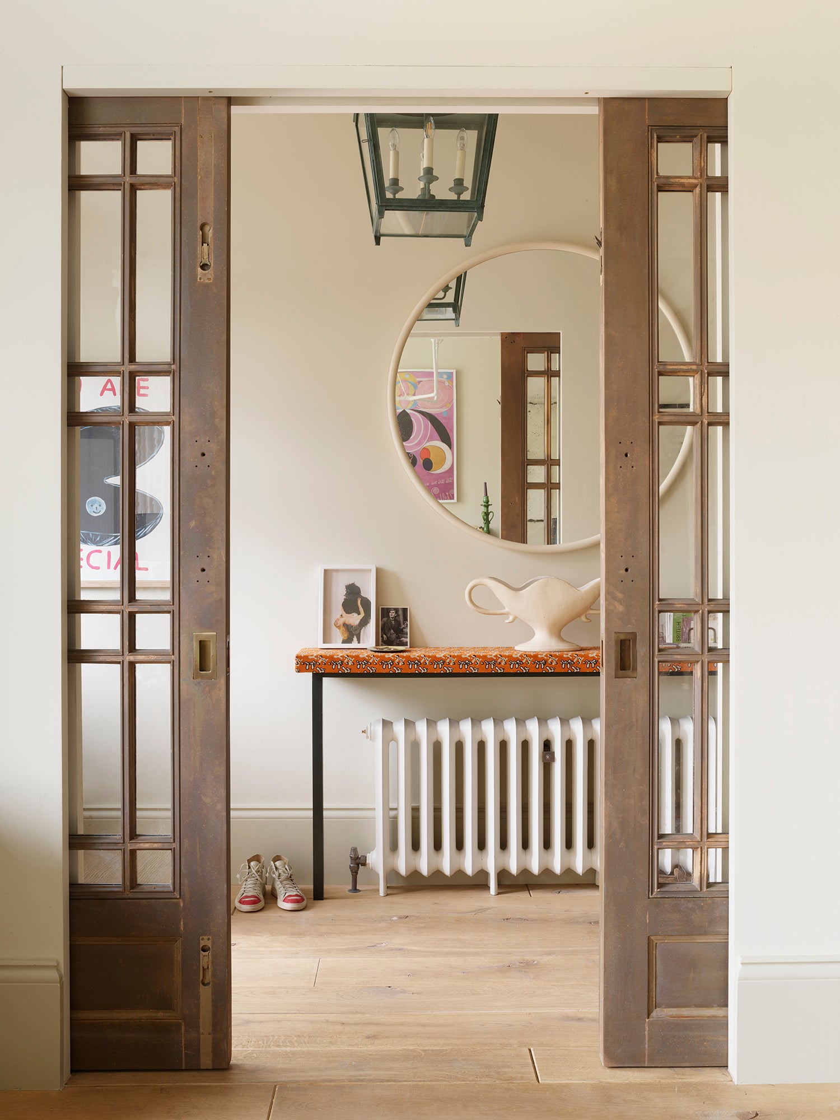
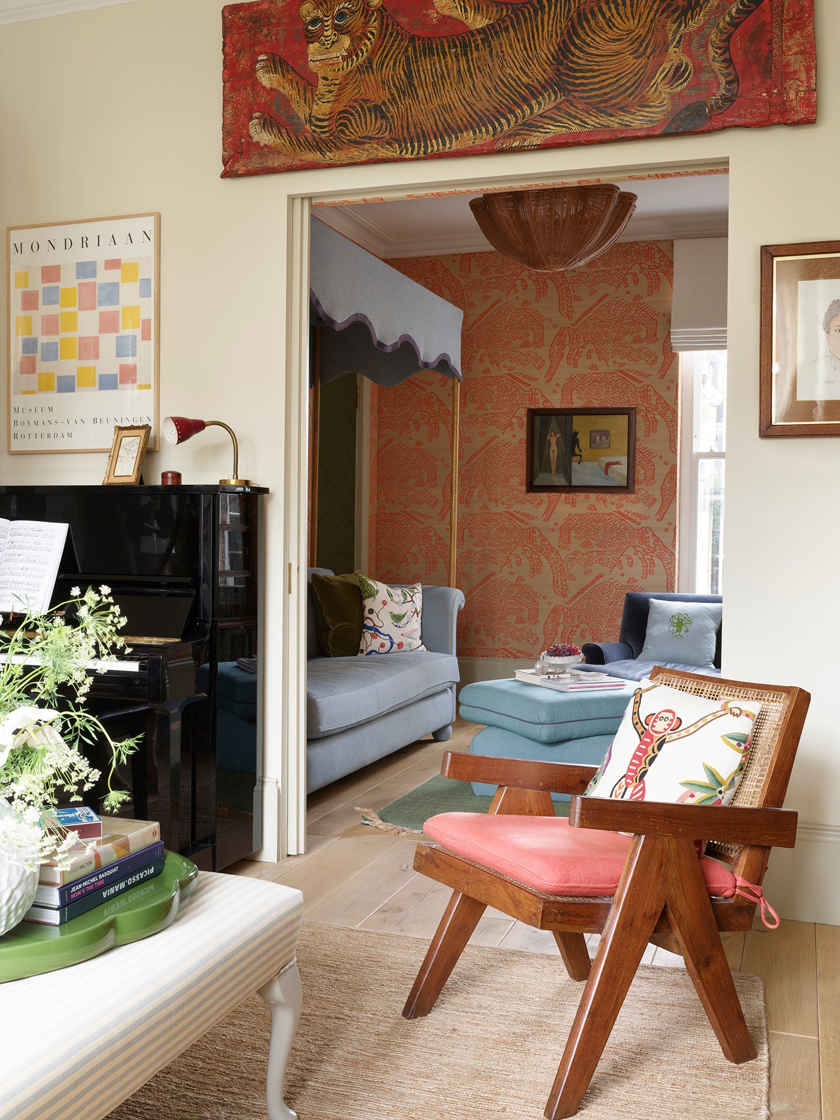
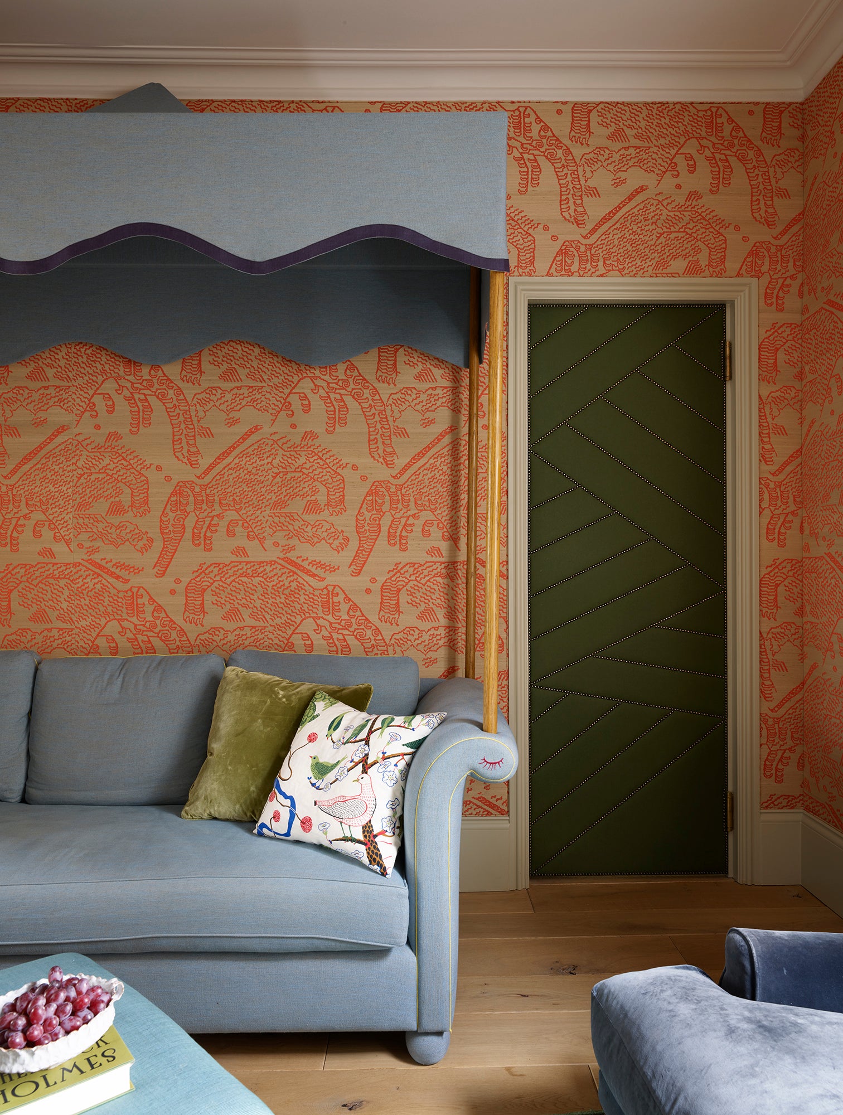
The canopy sofa (above) was designed for the space, which is a snug and a TV room. The kitchen below was part of the new extension and the biggest structural change. It stands in contrast to the fairly narrow entrance and has an uplifting effect as you enter the space. The contrast between old and new is refreshing.
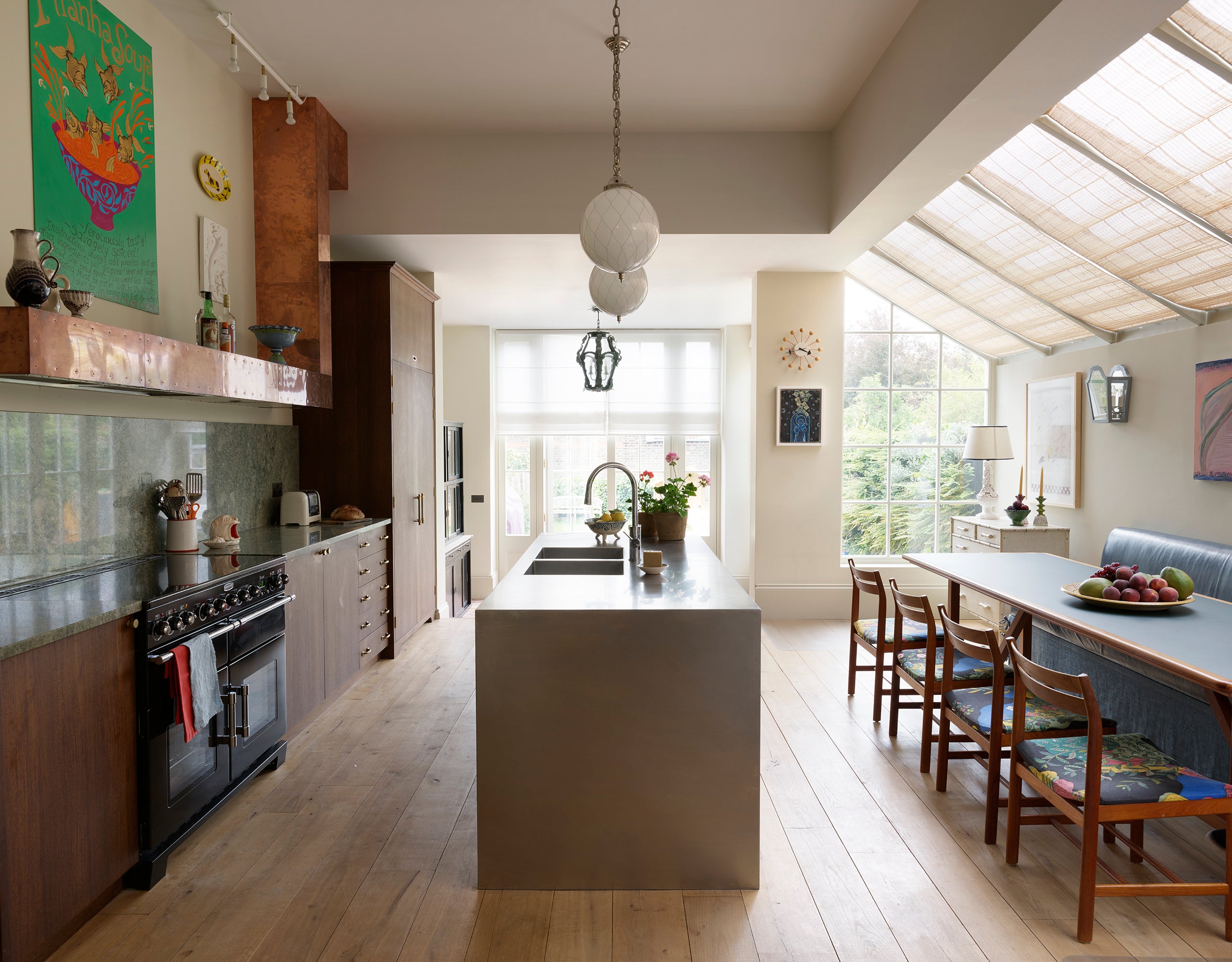
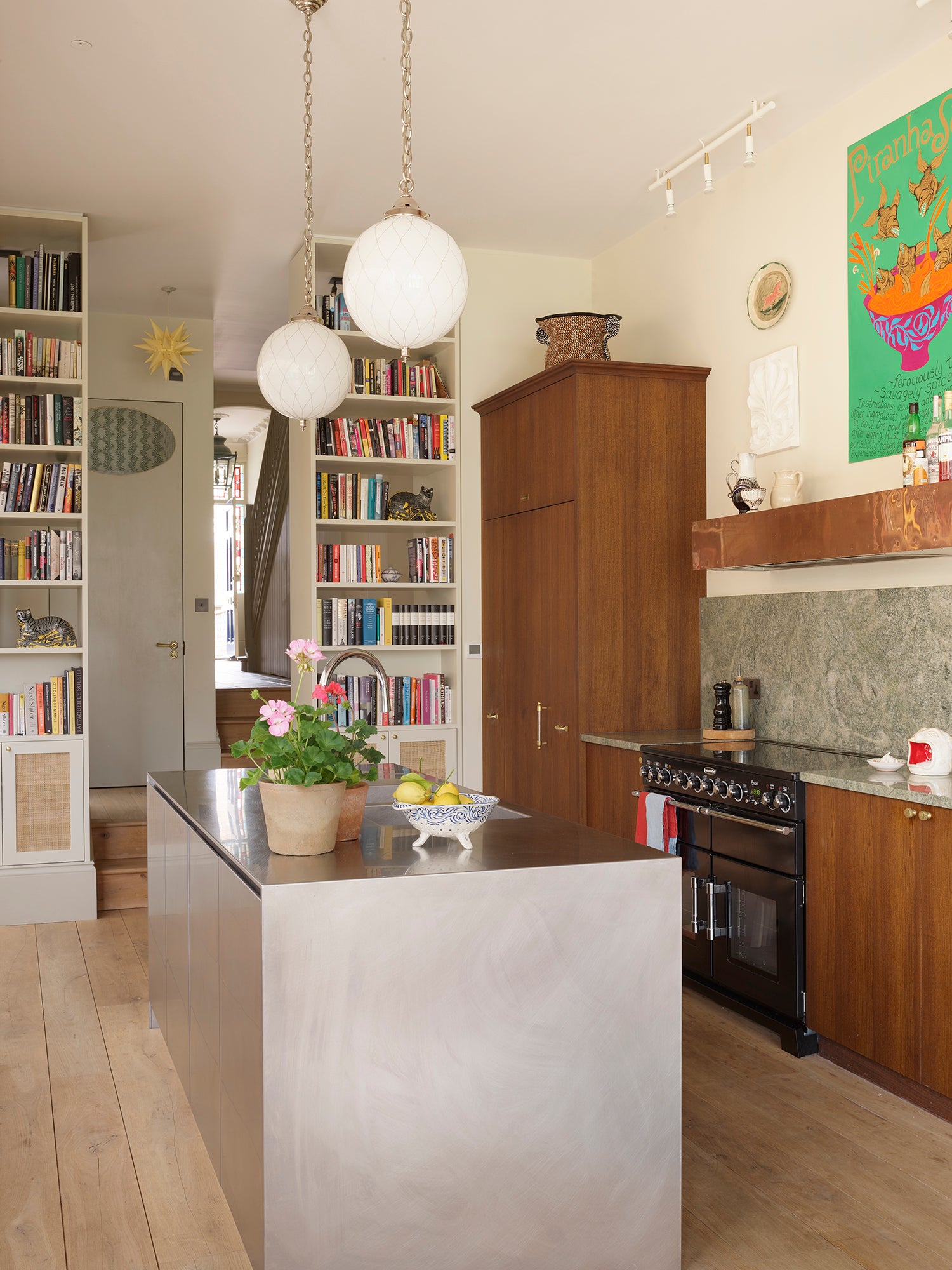
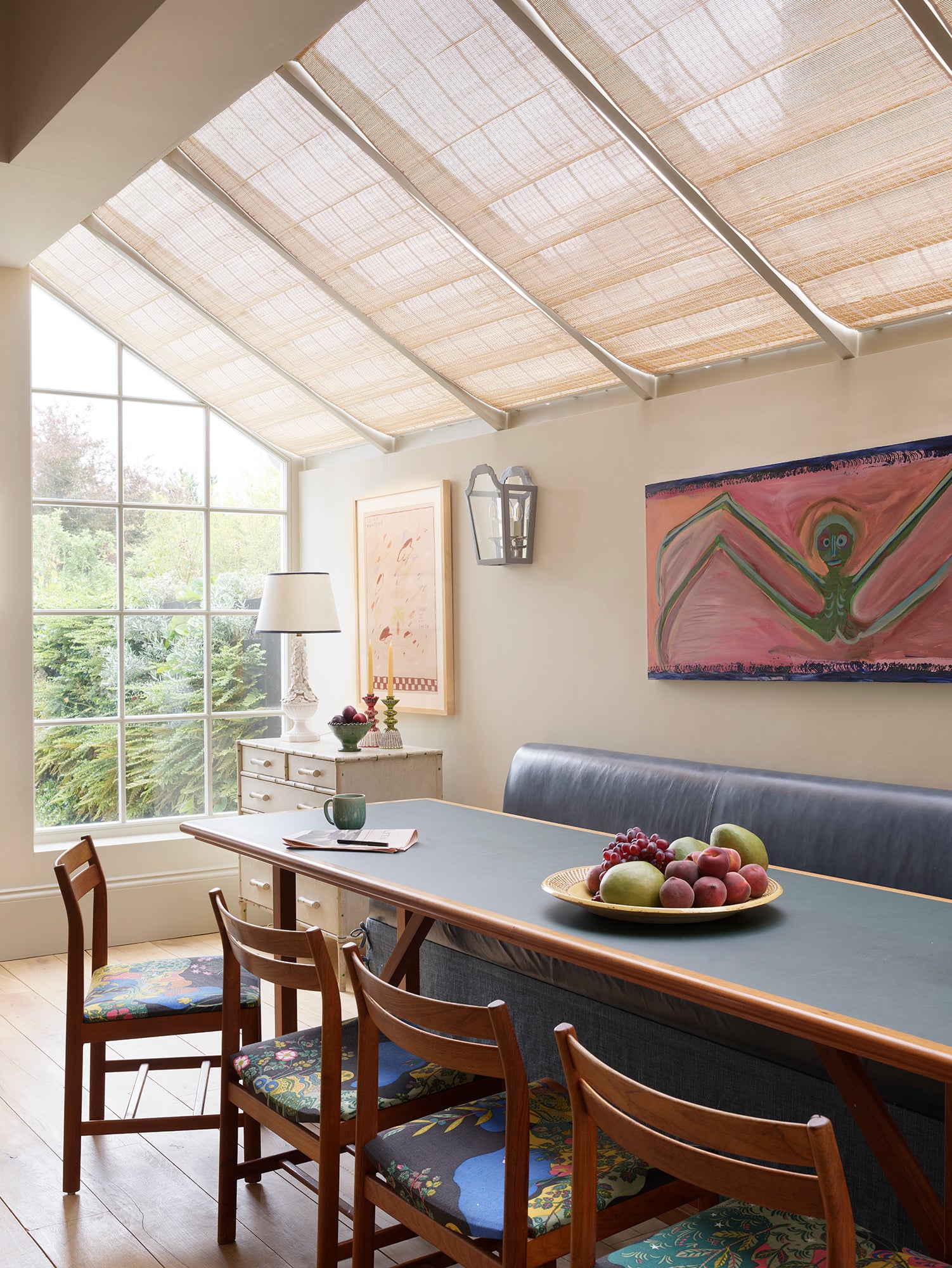
''In Heuman's world, there's no reason to have a standard-issue oven hood, to cite yet another example of her cheerfully contrarian aesthetic.''Michell Owens, Architectural Digest (Nov 2020).
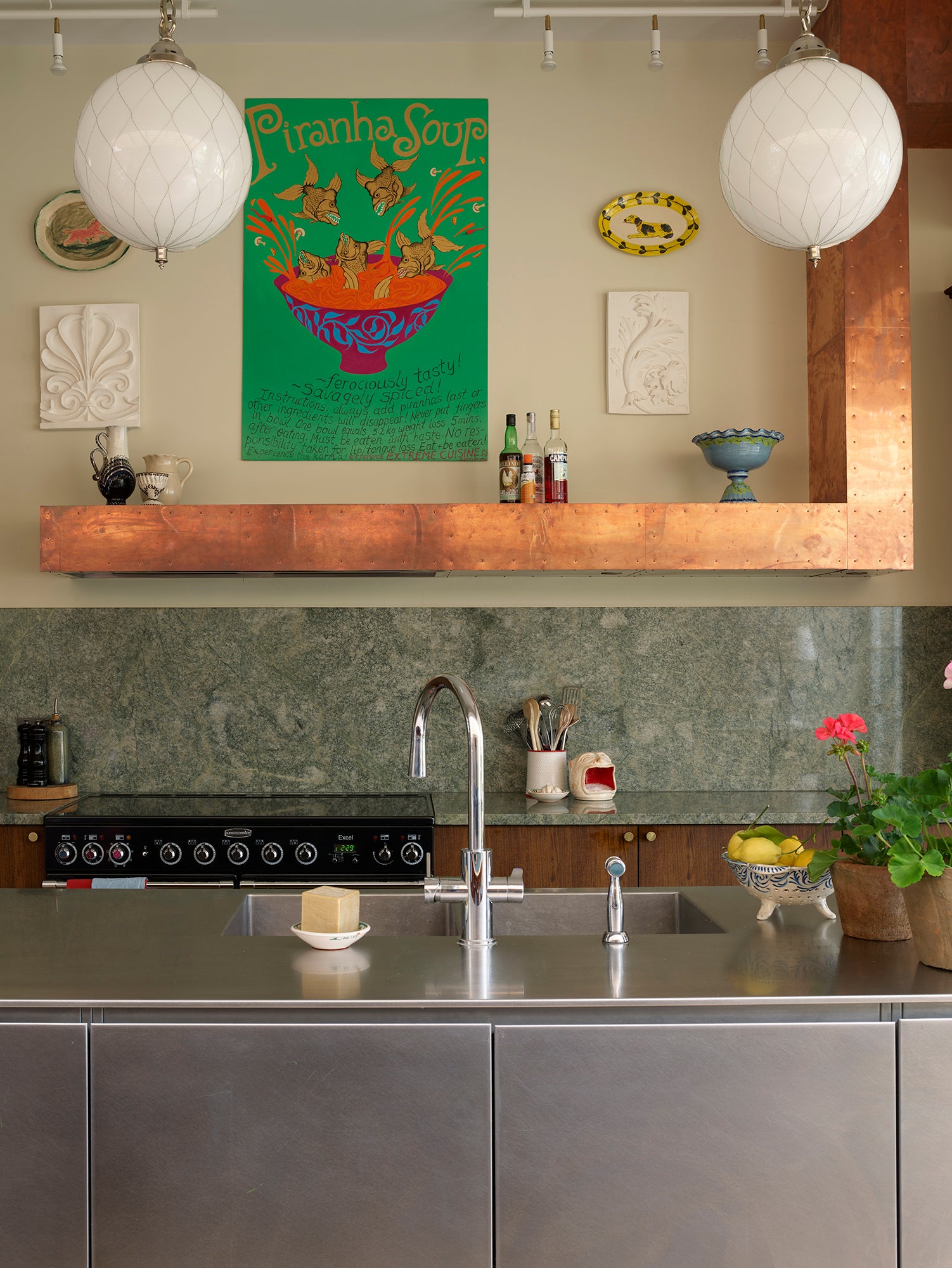
The bedroom (below) was covered in a woven wallpaper, and so were the built in wardrobes to ensure they sit lightly in the room. The wardrobe opposite the bed is a more theatrical affair, using relatively muted tones for an overall calming feeling.
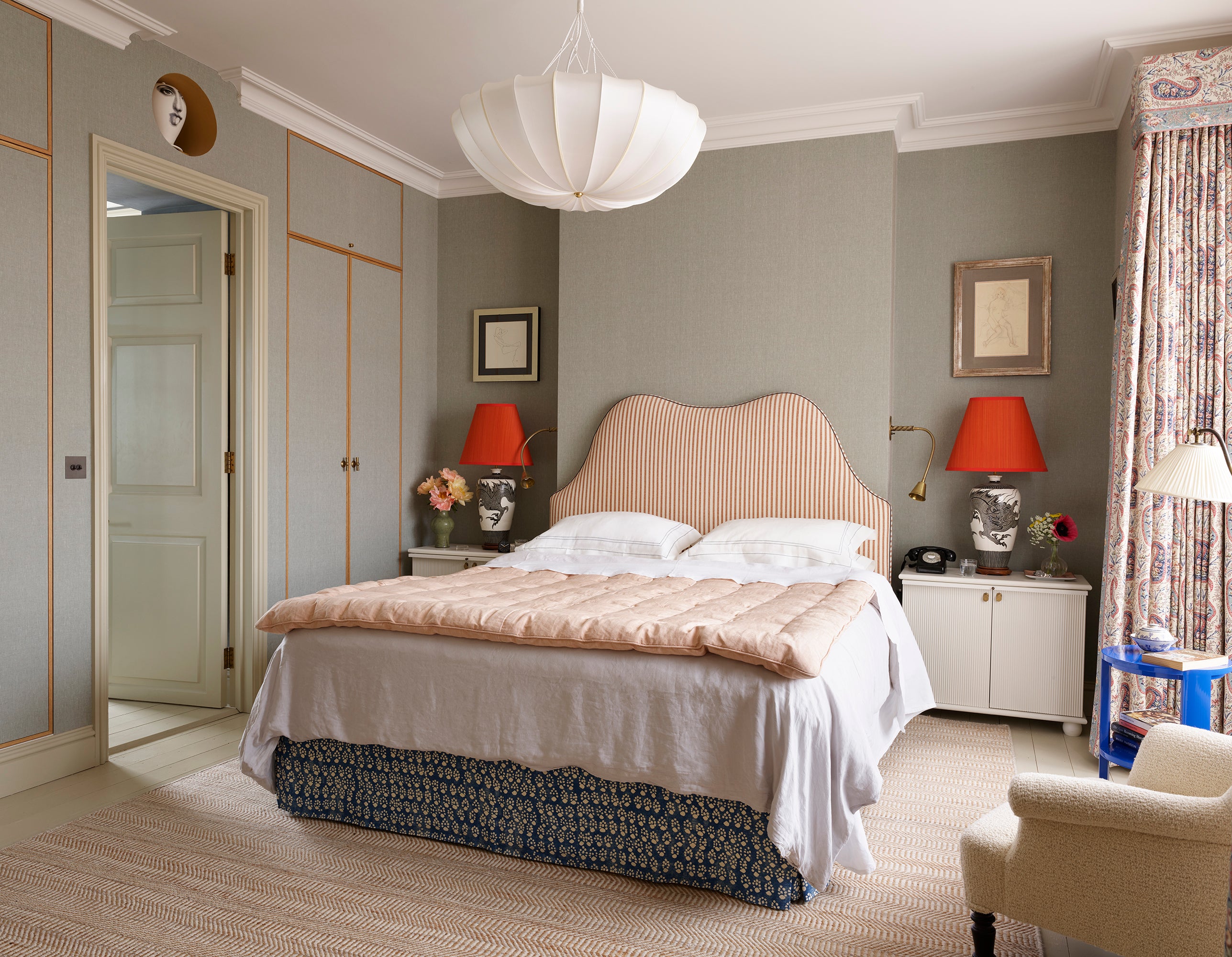
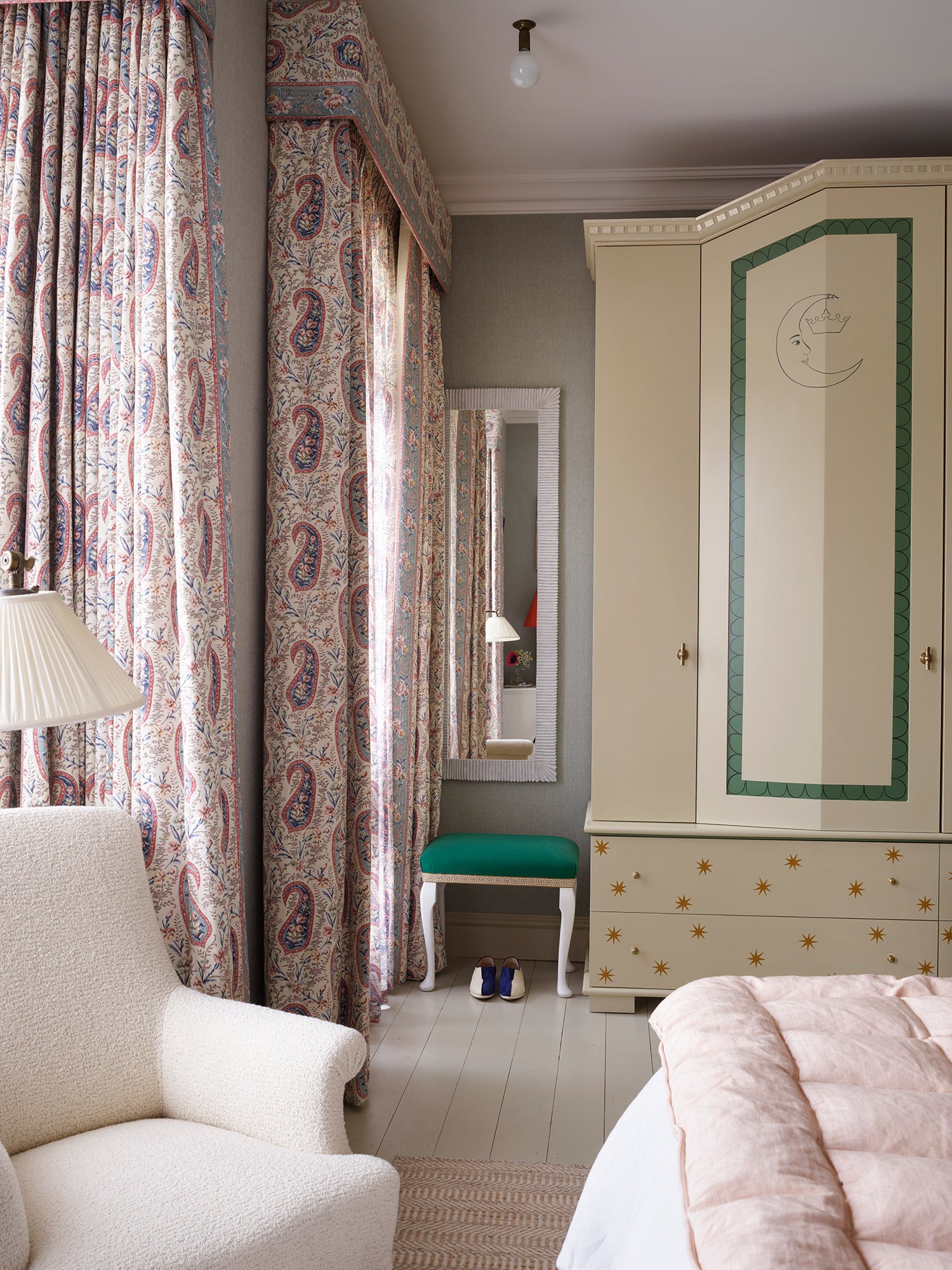
''She captures something in the imagination and makes it more romantic.''The homeowner, Architectural Digest (Nov 2020).
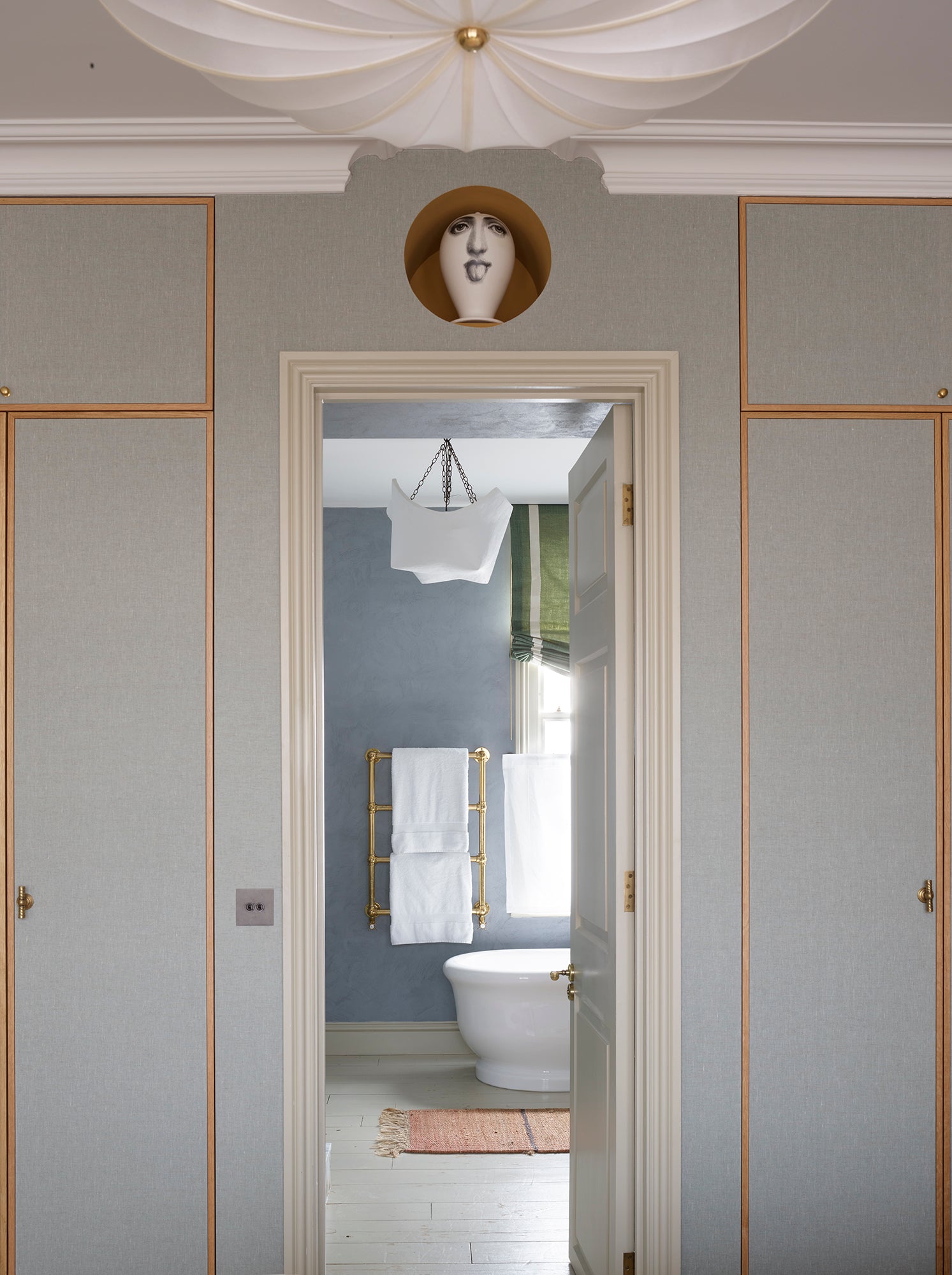
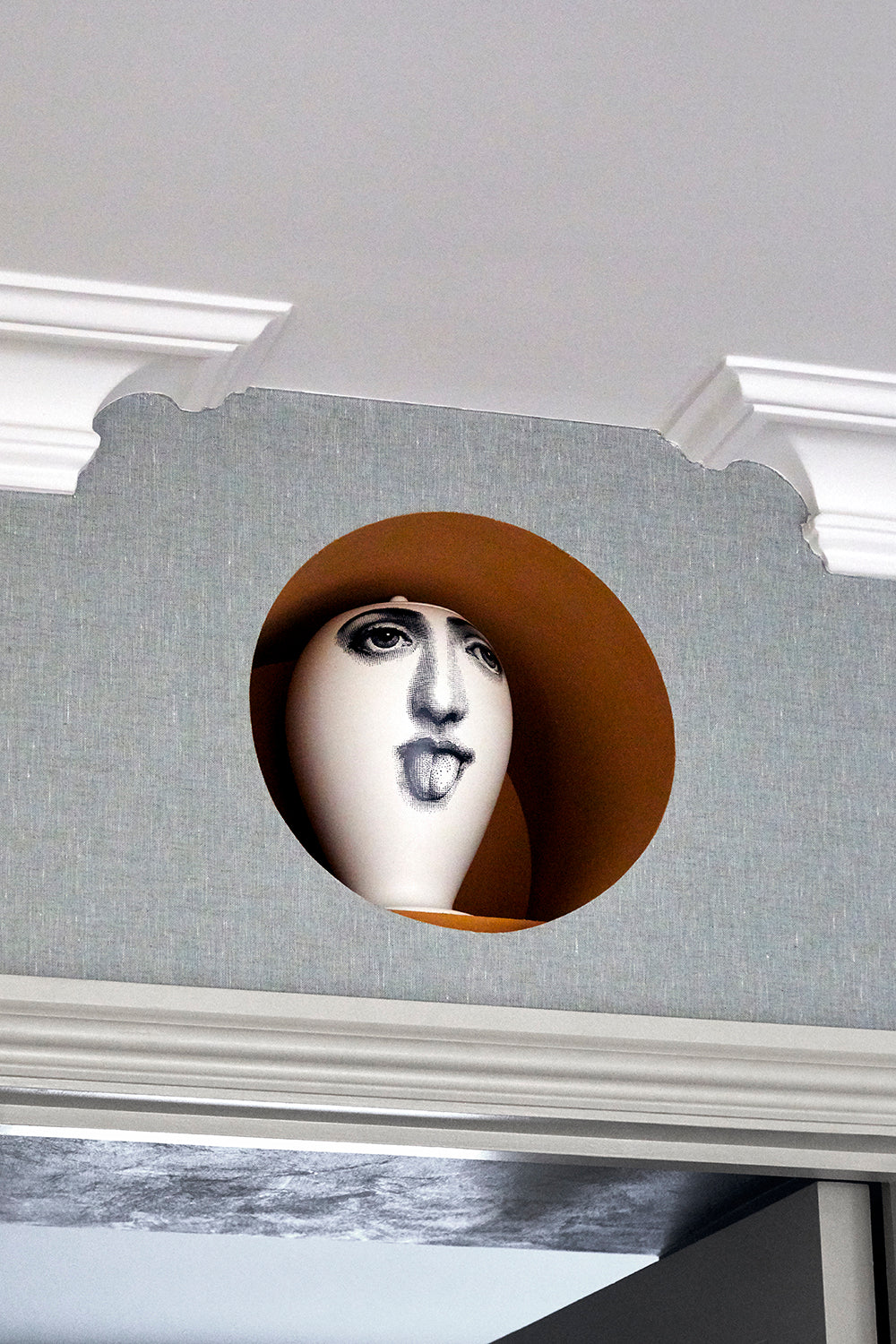
The idea with the bathroom (below) was to make it feel not bathroomy, but very much part of the living space. To achieve this effect, the walls were covered in a micro-concrete which gives the appearance of being a normal painted wall whilst also being water-proof. The colour was chosen to go with the wallpaper in the bedroom it connects with.
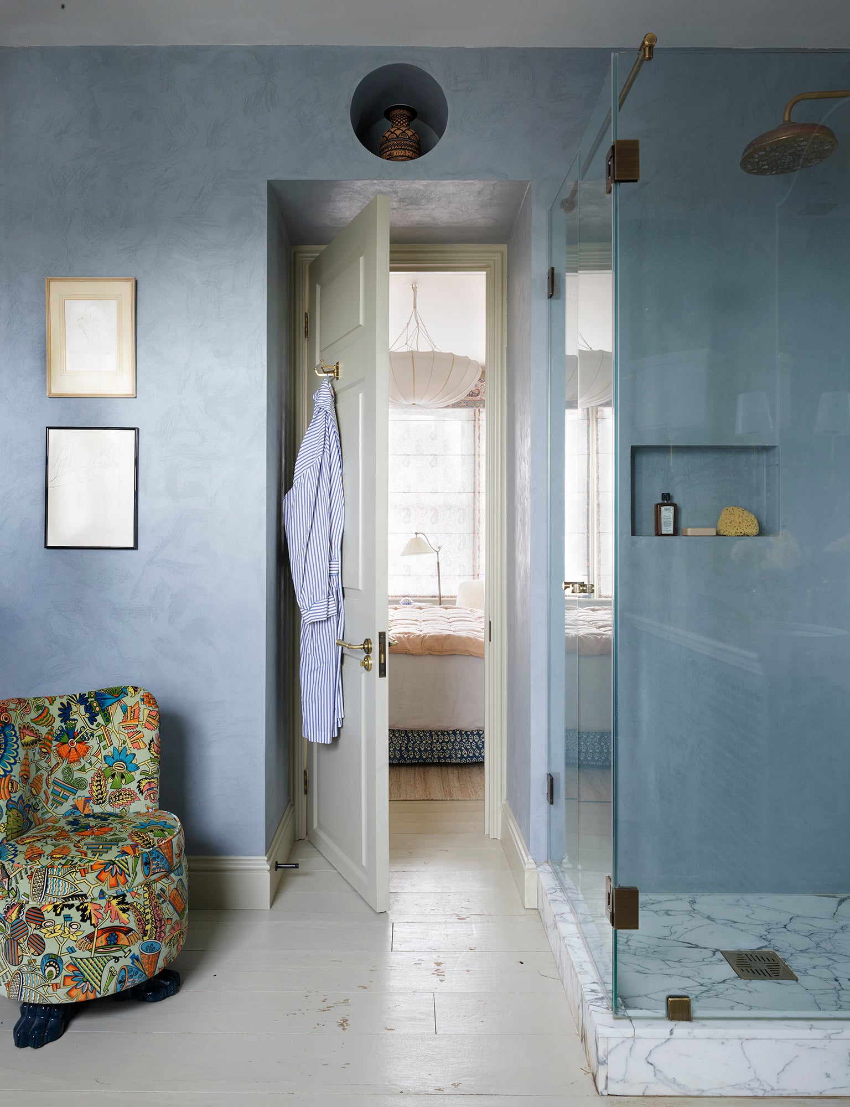
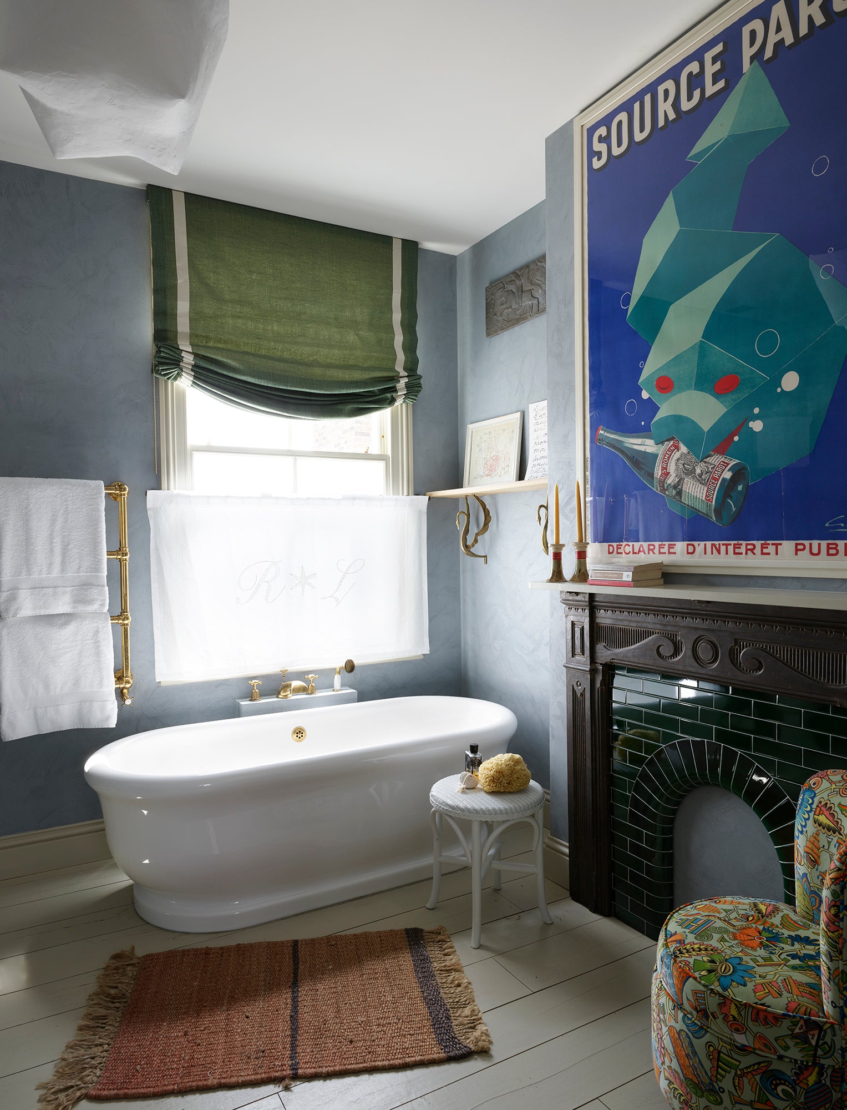
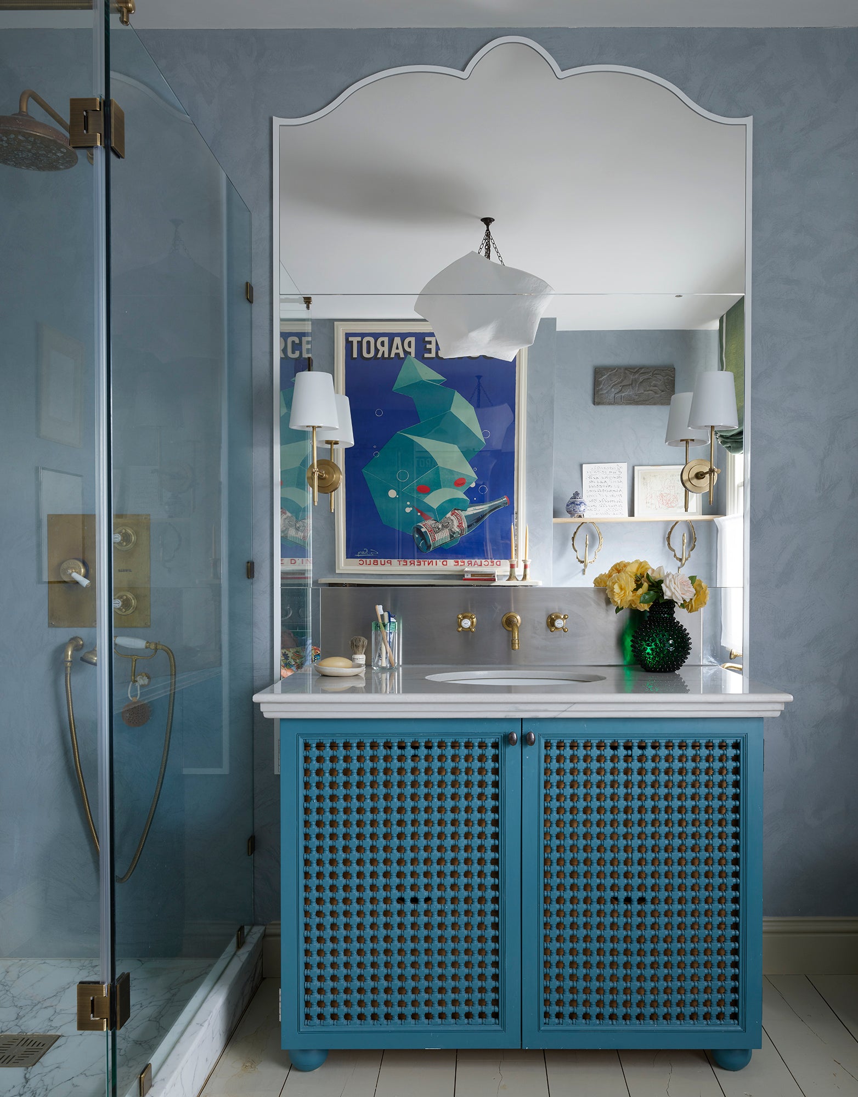
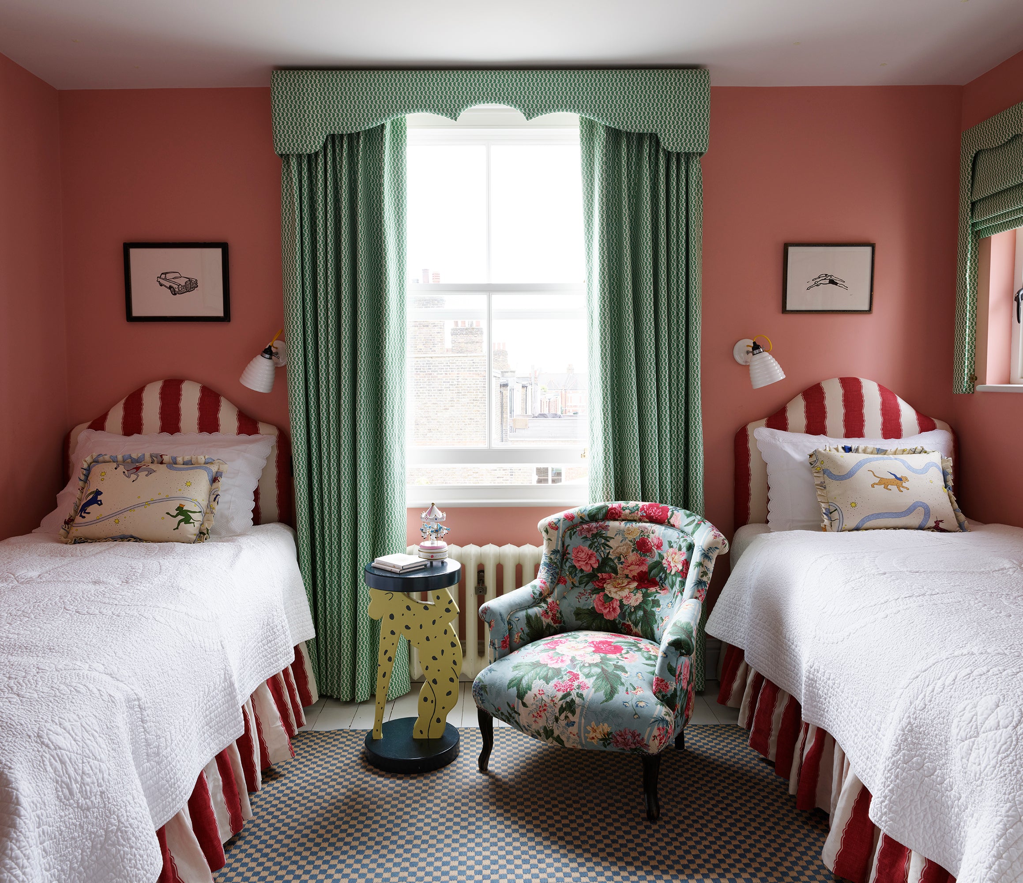
Photography: Simon Upton. Completed 2019. London.