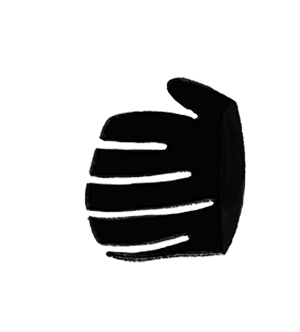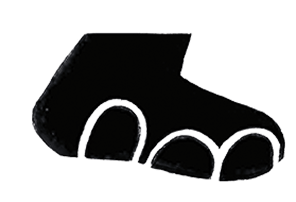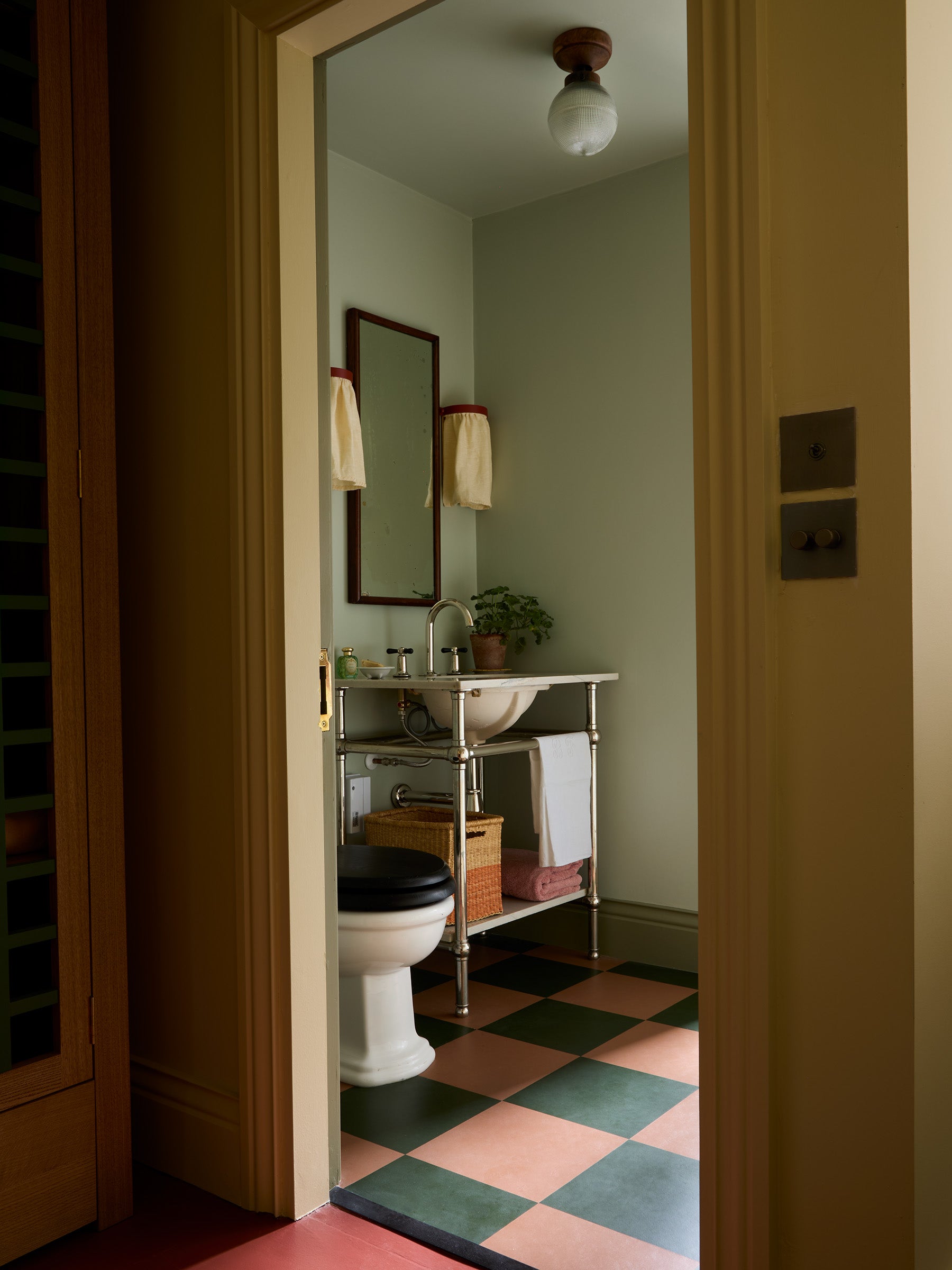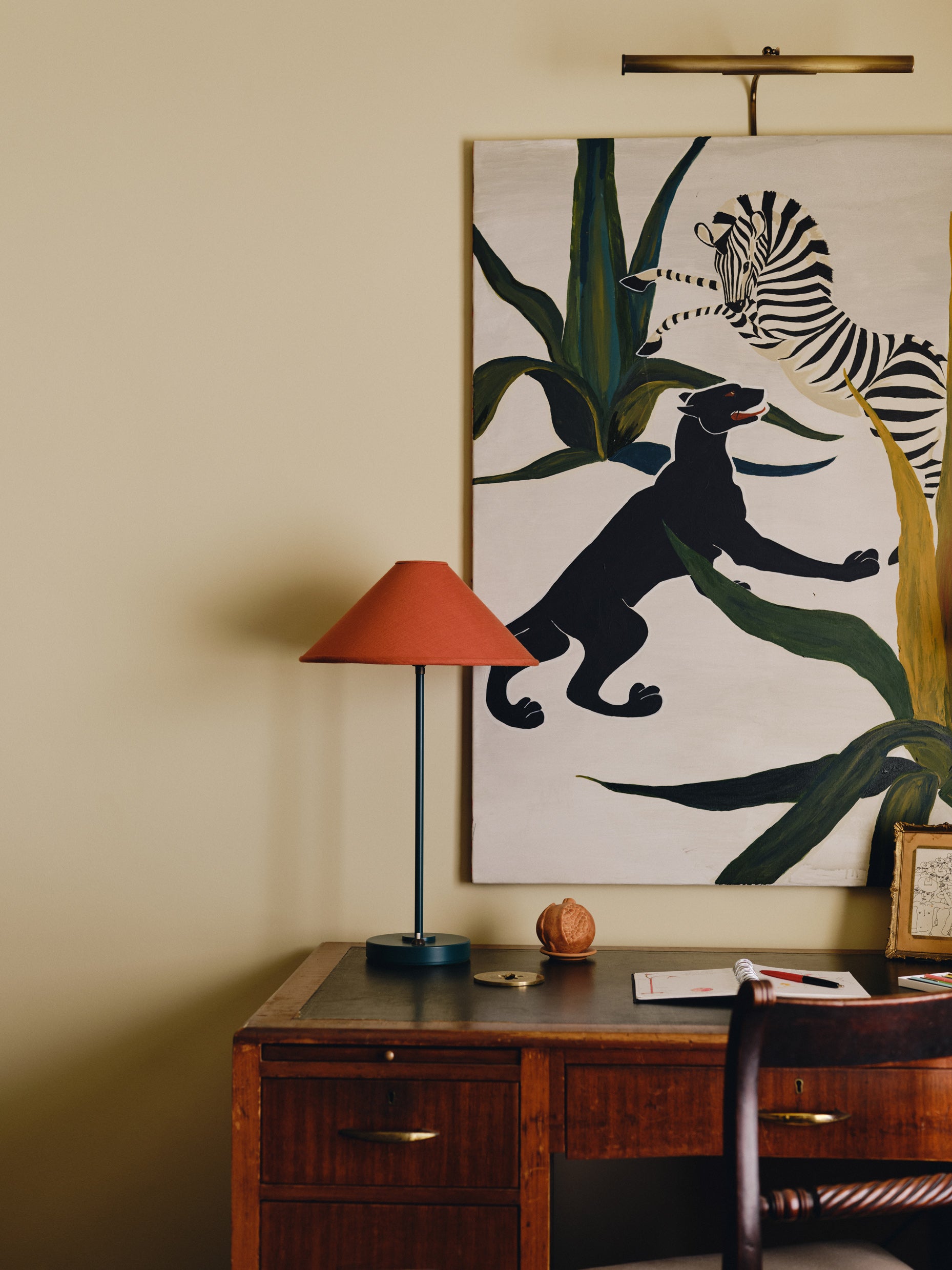Beata's Riverside Home
This is Beata’s family home that she moved into in 2017. The house was built in the 1860s and is a stone's throw away from the river Thames. The bones of the house and many of its original features were retained. A small extension was added at the rear, which allowed the kitchen to be moved from the basement to the first floor.
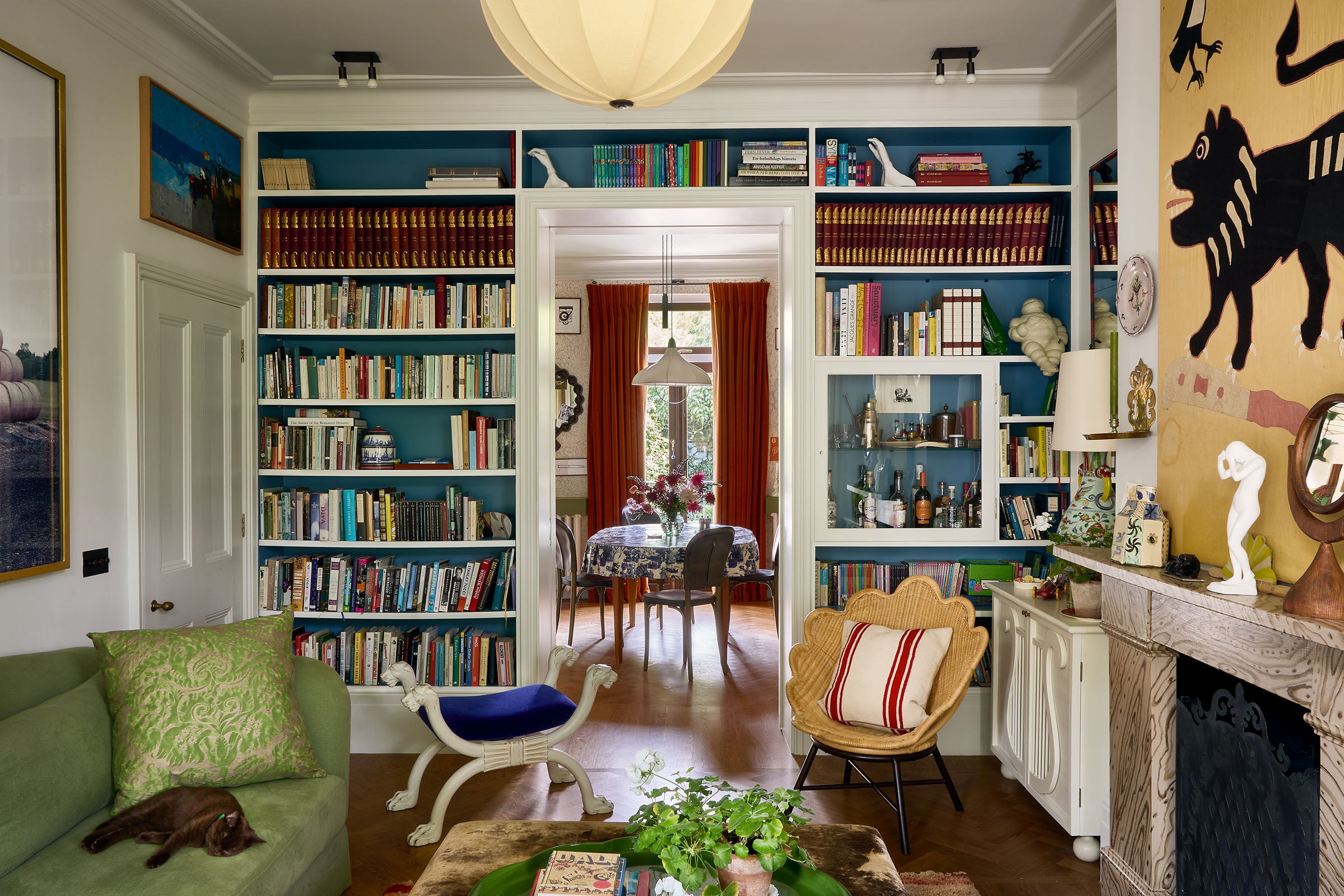
See More
The L-shaped extension on the ground floor is right in front of you as you open the door giving the appearance of the house being bigger than it actually is. You can see all the way through the kitchen window to the garden beyond. The fairly dark stair hall has been covered in our eyelash tobacco wallpaper, leaning into the natural moodiness of the narrow space and adding depth.
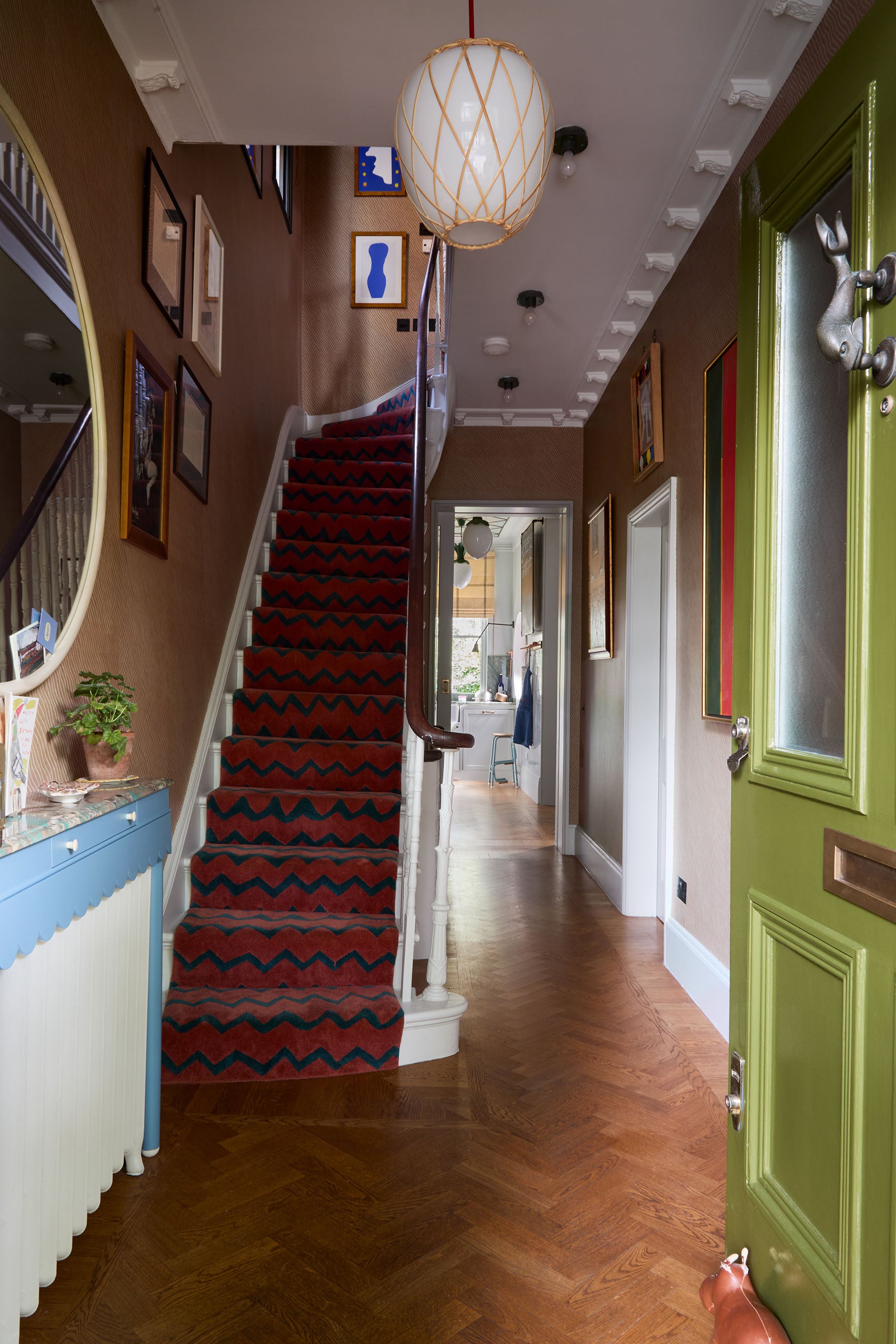
The L-shaped extension on the ground floor is right in front of you as you open the door giving the appearance of the house being bigger than it actually is. You can see all the way through the kitchen window to the garden beyond. The fairly dark stair hall has been covered in our eyelash tobacco wallpaper, leaning into the natural moodiness of the narrow space and adding depth.
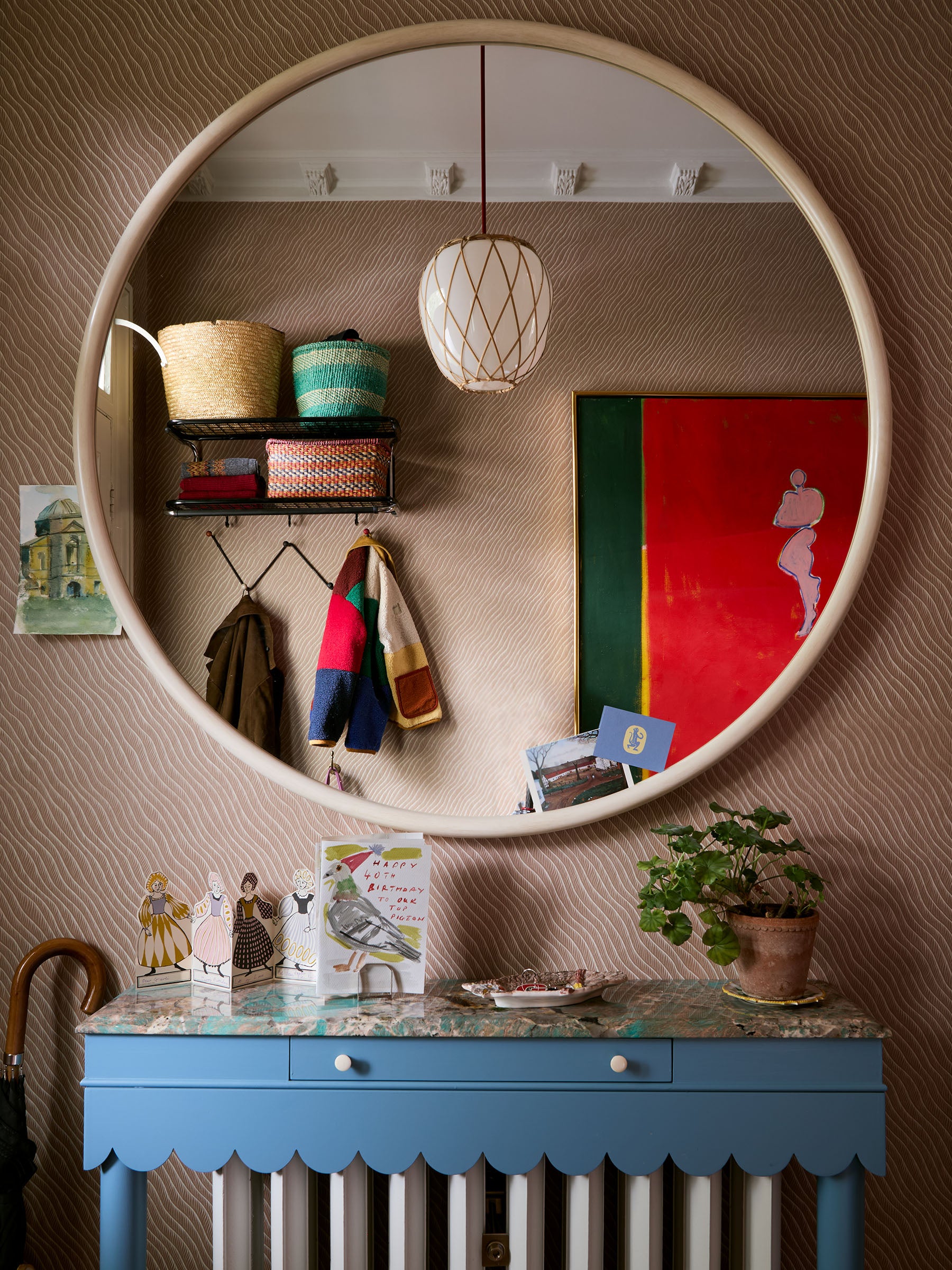
The L-shaped extension on the ground floor is right in front of you as you open the door giving the appearance of the house being bigger than it actually is. You can see all the way through the kitchen window to the garden beyond. The fairly dark stair hall has been covered in our eyelash tobacco wallpaper, leaning into the natural moodiness of the narrow space and adding depth.
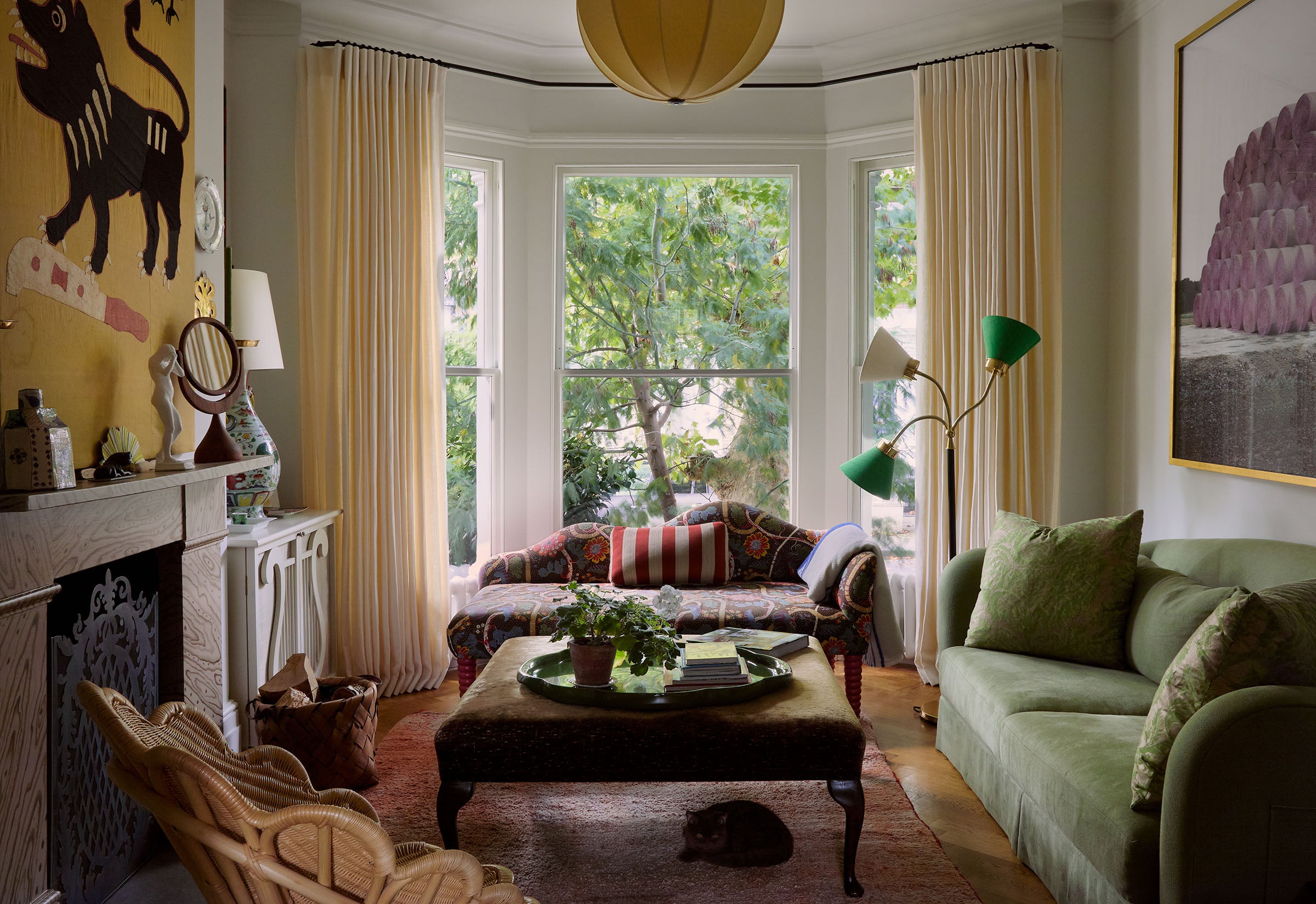
Beata added the wall of bookshelves (below) which divided what was one big space into a living room with a separate dining area. The sliding doors tuck away neatly so it still feels open. The whole house is painted exclusively in our paint collection 'The Dependables' with Mylands. The house was also our muse and guinea pig. This room is all in 'Beata White' other than the back of the bookshelves which have been painted in 'Stockholm'.
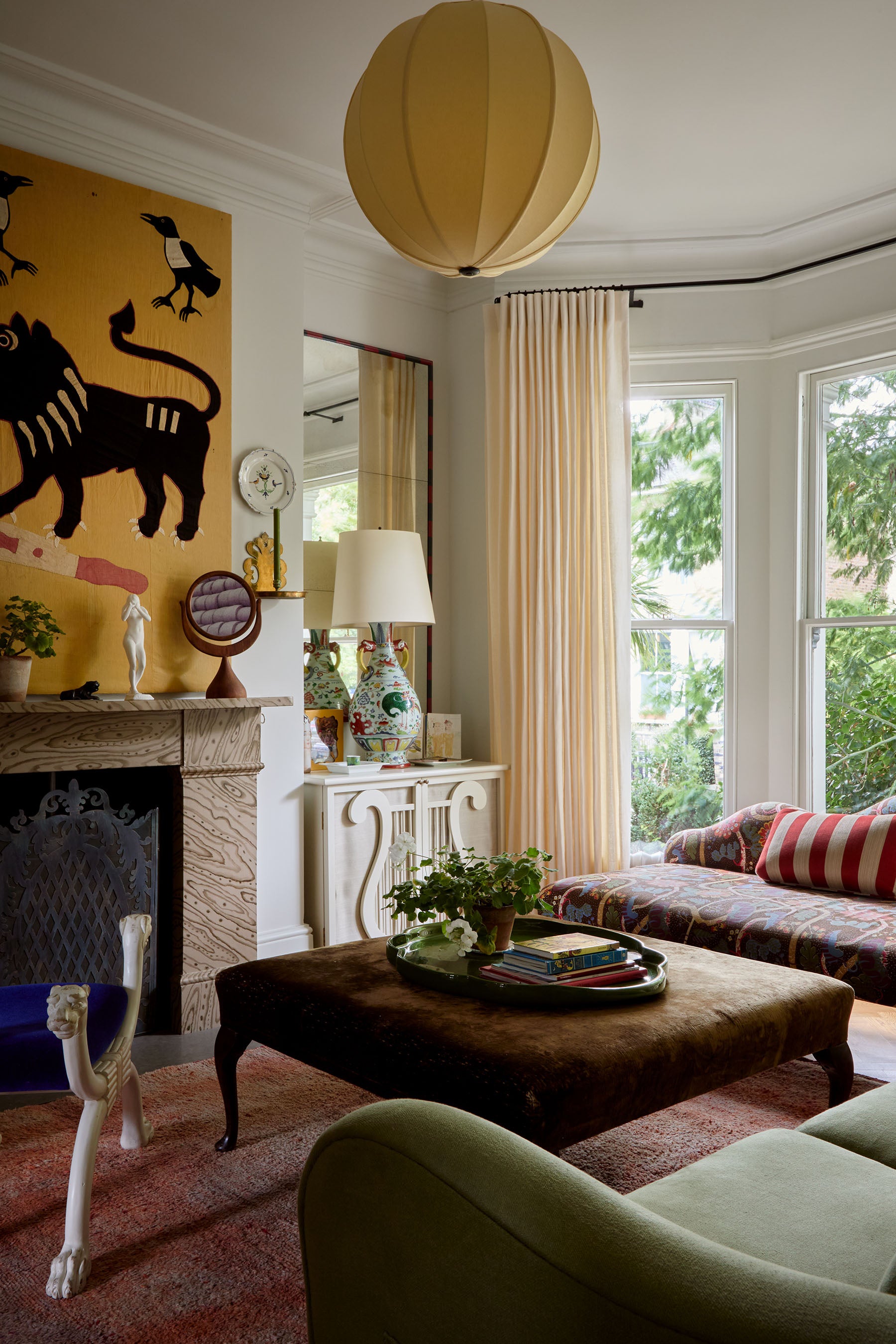
Beata added the wall of bookshelves (below) which divided what was one big space into a living room with a separate dining area. The sliding doors tuck away neatly so it still feels open. The whole house is painted exclusively in our paint collection 'The Dependables' with Mylands. The house was also our muse and guinea pig. This room is all in 'Beata White' other than the back of the bookshelves which have been painted in 'Stockholm'.
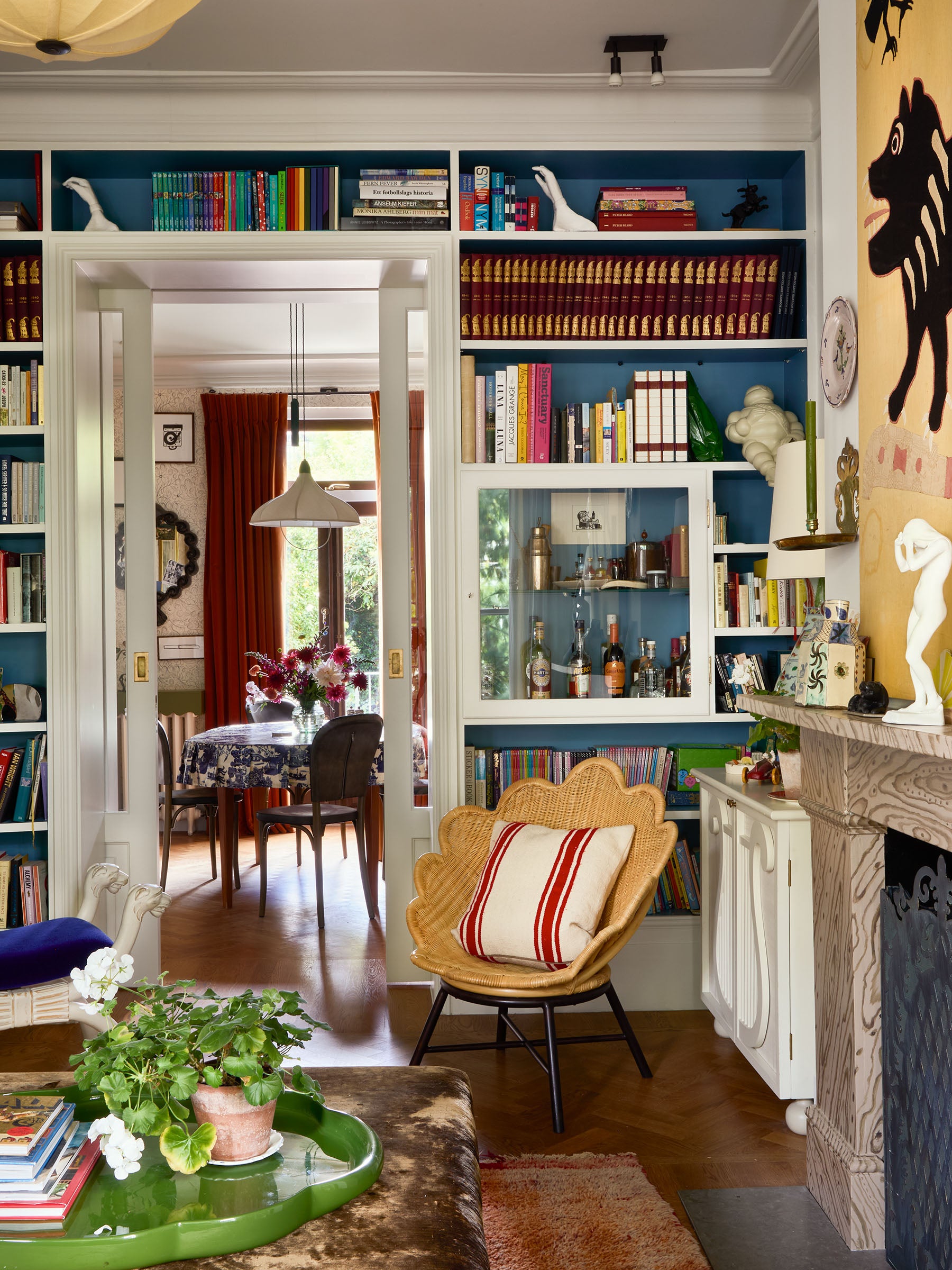
Beata added the wall of bookshelves (below) which divided what was one big space into a living room with a separate dining area. The sliding doors tuck away neatly so it still feels open. The whole house is painted exclusively in our paint collection 'The Dependables' with Mylands. The house was also our muse and guinea pig. This room is all in 'Beata White' other than the back of the bookshelves which have been painted in 'Stockholm'.
“Lively, practical, bohemian in effect yet consciously, though not puritanically, restrained’’.Mitch Owens, Architectural Digest (Nov 2018).
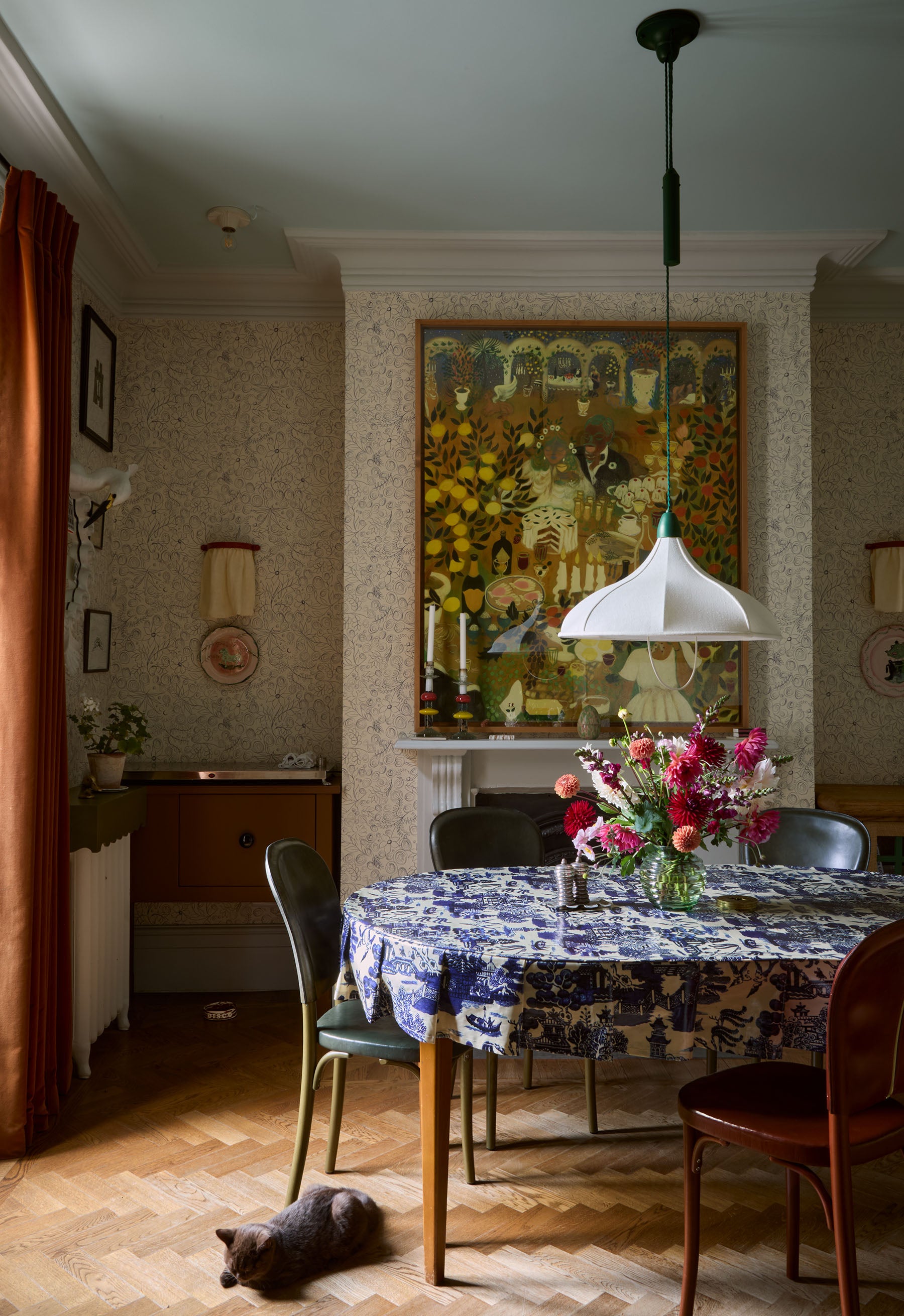
The 'dining room' comes straight off the open galley kitchen and has a pair of french doors opening over the terrace which was built on top over the lower ground floor extension. It's a hardworking little room with bespoke pieces either side of the chimney breast: on the right is a surface for the toaster and breadbasket. On the left is a plate warmer and the cat Disco's dining area beneath.
If you sit with your back towards the fireplace you'll look towards the built in fridge and larder unit, inspired by a 19th century Georgian fridge, which is where the bronze badge on the top door was sourced from. The ceiling is glass held in place using brass battens. The cabinet is painted in 'Wheatsheaf' and everything else is 'Old Man's Beard'.
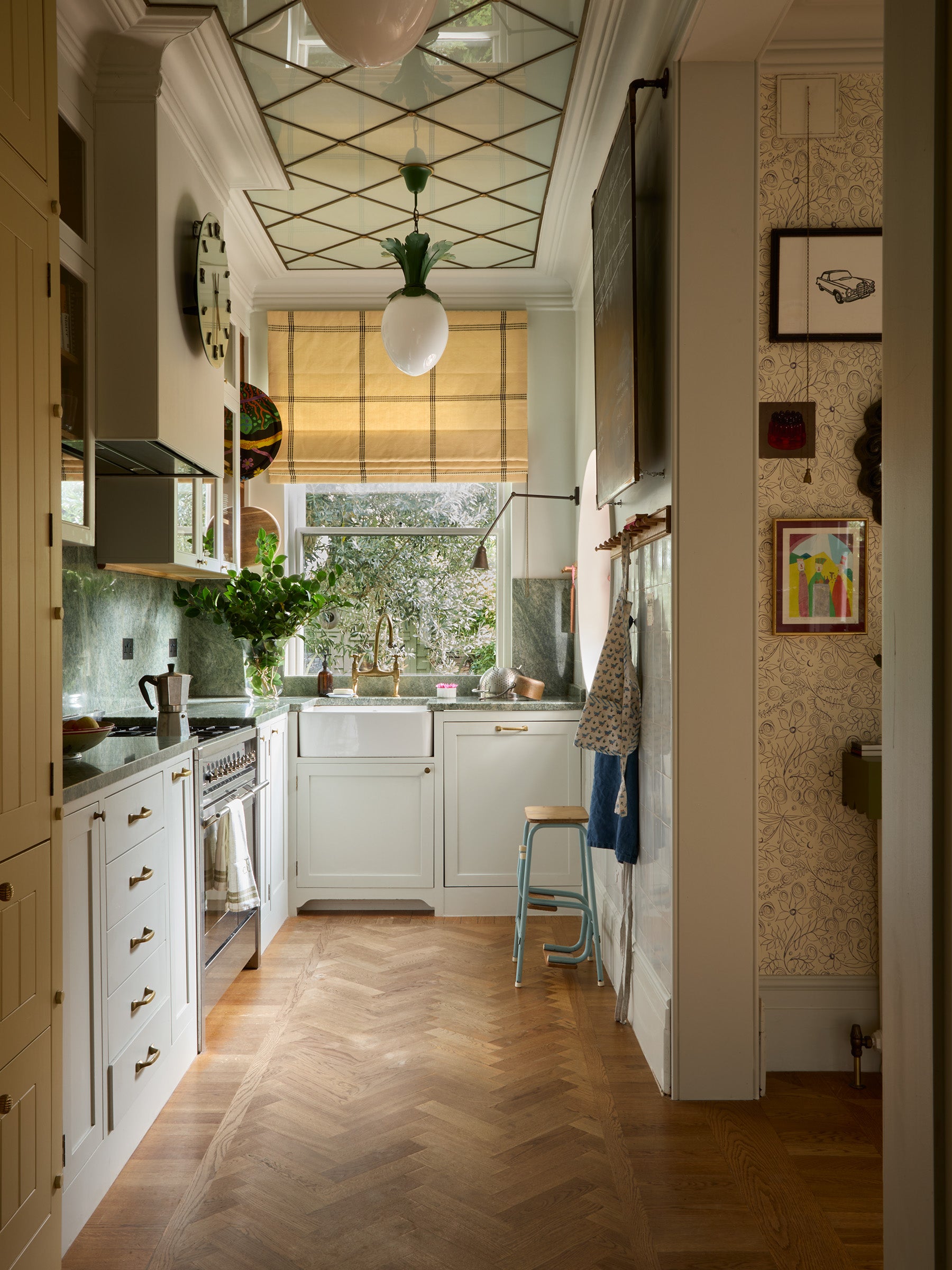
If you sit with your back towards the fireplace you'll look towards the built in fridge and larder unit, inspired by a 19th century Georgian fridge, which is where the bronze badge on the top door was sourced from. The ceiling is glass held in place using brass battens. The cabinet is painted in 'Wheatsheaf' and everything else is 'Old Man's Beard'.
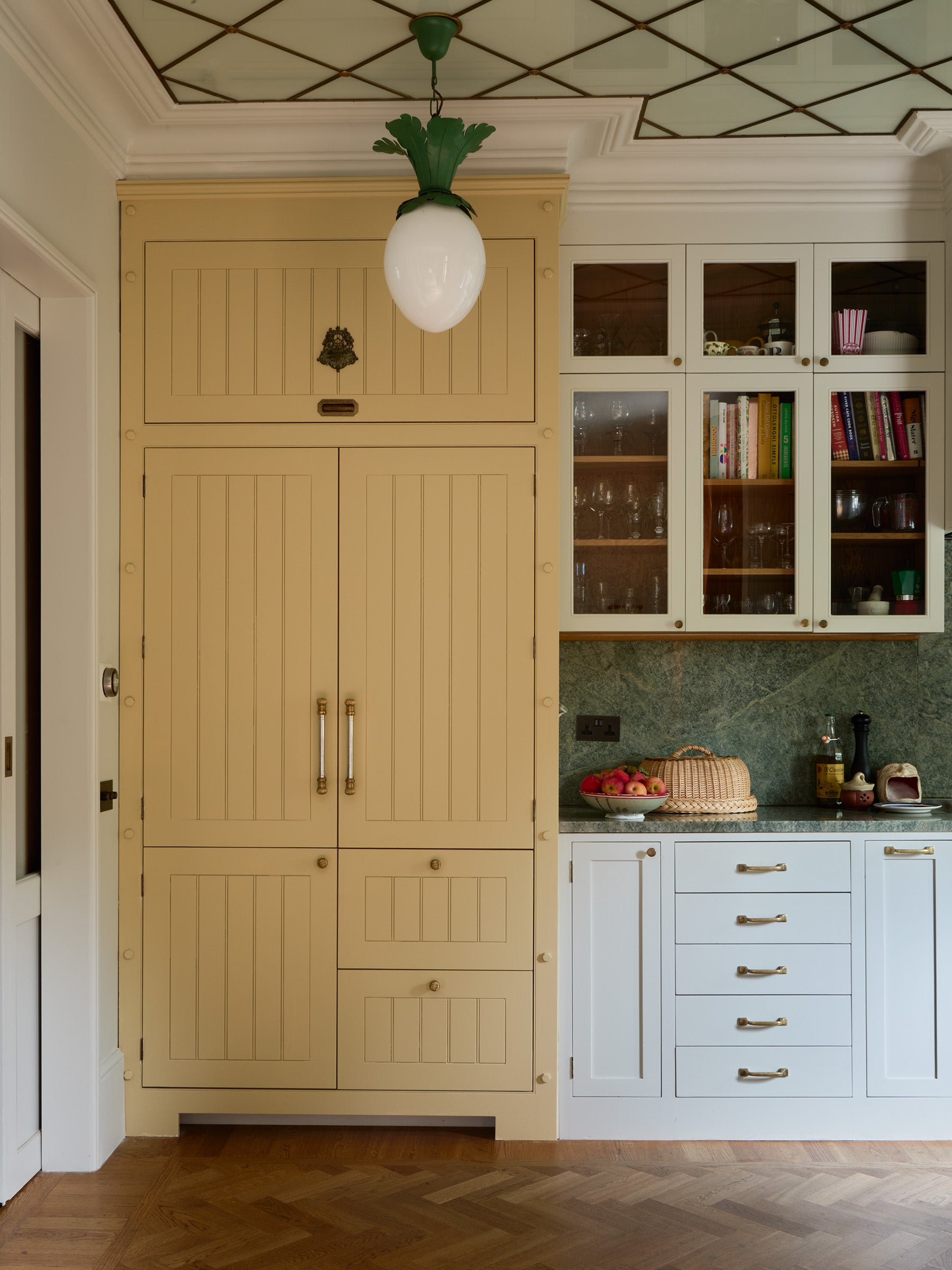
If you sit with your back towards the fireplace you'll look towards the built in fridge and larder unit, inspired by a 19th century Georgian fridge, which is where the bronze badge on the top door was sourced from. The ceiling is glass held in place using brass battens. The cabinet is painted in 'Wheatsheaf' and everything else is 'Old Man's Beard'.
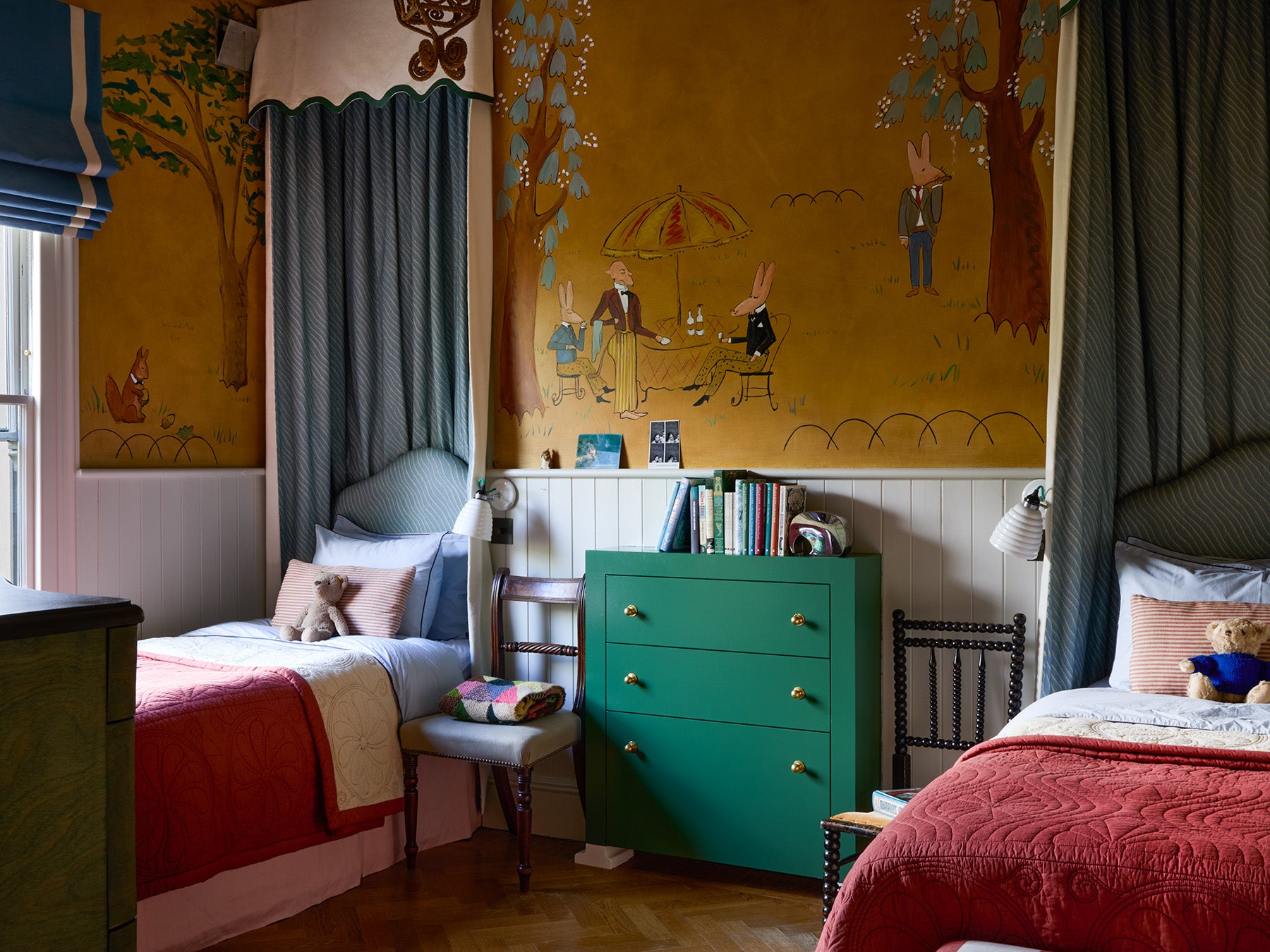
Having had a magical time drinking martinis at the Bemelmans bar at the Carlyle in New York in the 2000s, Beata fell head over heels in love with Ludwig Bemelman's mural gracing the walls. She was particularly drawn to how a seemingly childlike motif was used to great success in a grown-up space. The meeting of two different worlds made it exciting and inspiring. Her daughters' bedroom seemed like the perfect spot to re-create it.
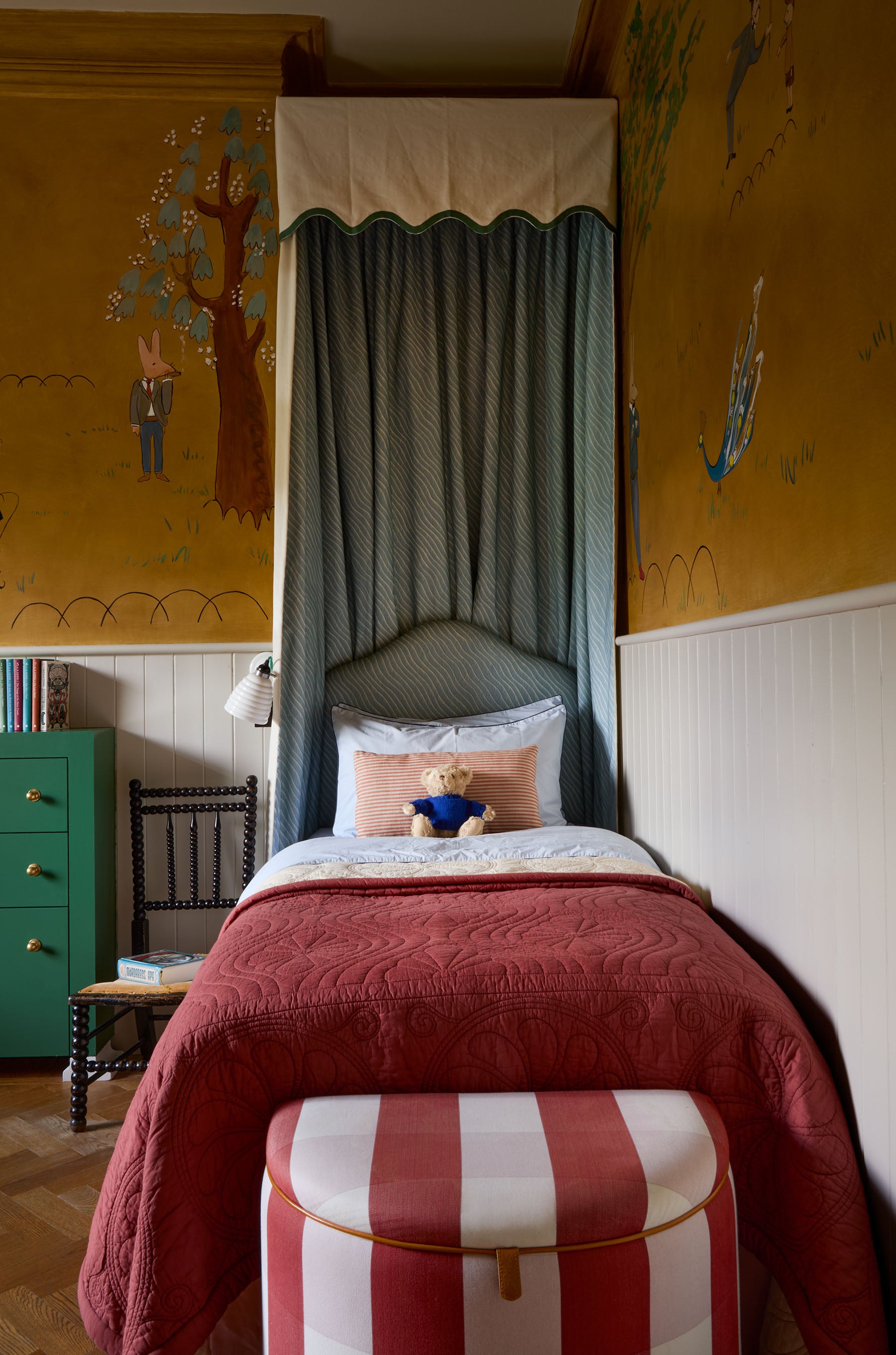
Having had a magical time drinking martinis at the Bemelmans bar at the Carlyle in New York in the 2000s, Beata fell head over heels in love with Ludwig Bemelman's mural gracing the walls. She was particularly drawn to how a seemingly childlike motif was used to great success in a grown-up space. The meeting of two different worlds made it exciting and inspiring. Her daughters' bedroom seemed like the perfect spot to re-create it.
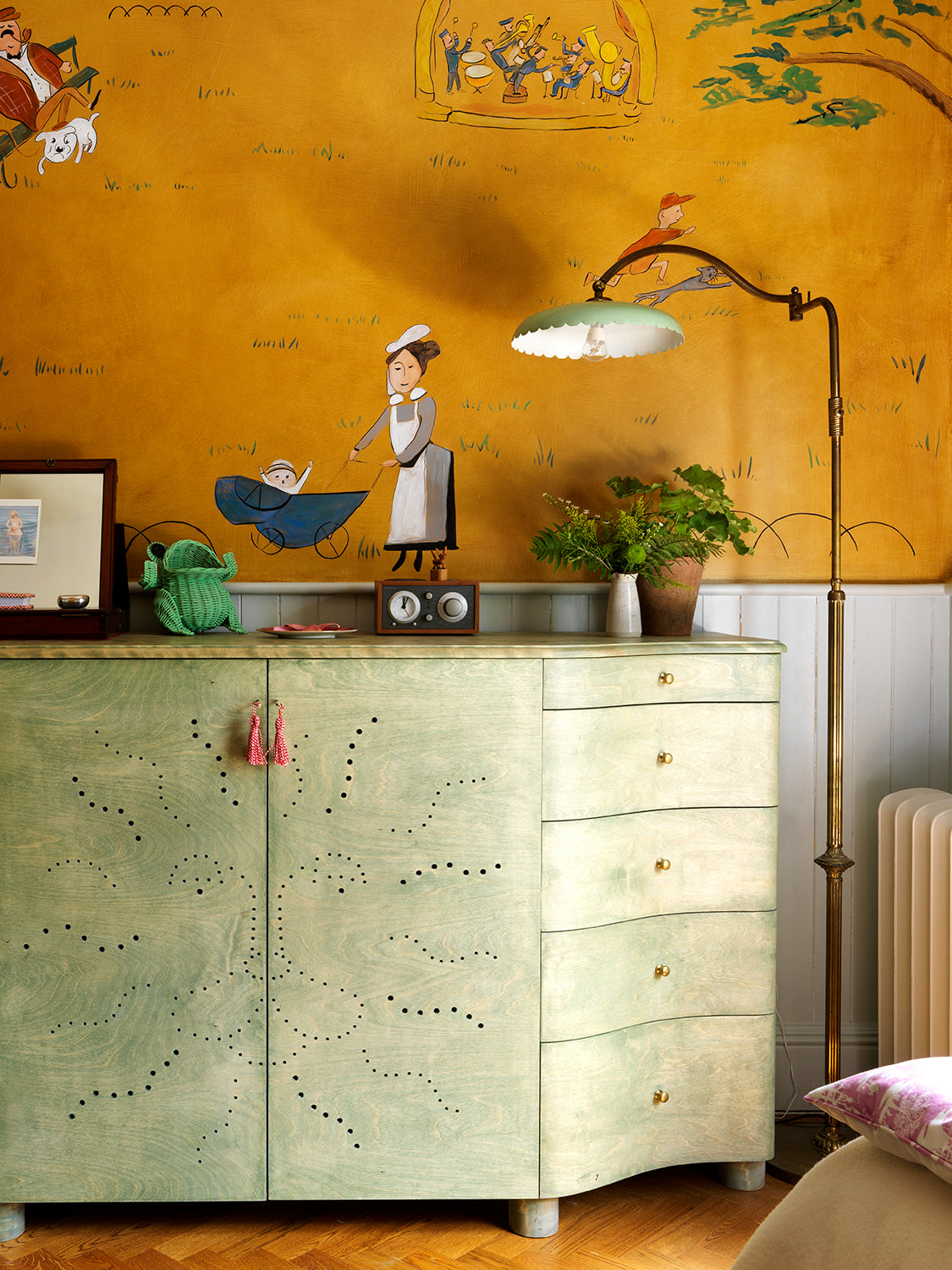
Having had a magical time drinking martinis at the Bemelmans bar at the Carlyle in New York in the 2000s, Beata fell head over heels in love with Ludwig Bemelman's mural gracing the walls. She was particularly drawn to how a seemingly childlike motif was used to great success in a grown-up space. The meeting of two different worlds made it exciting and inspiring. Her daughters' bedroom seemed like the perfect spot to re-create it.
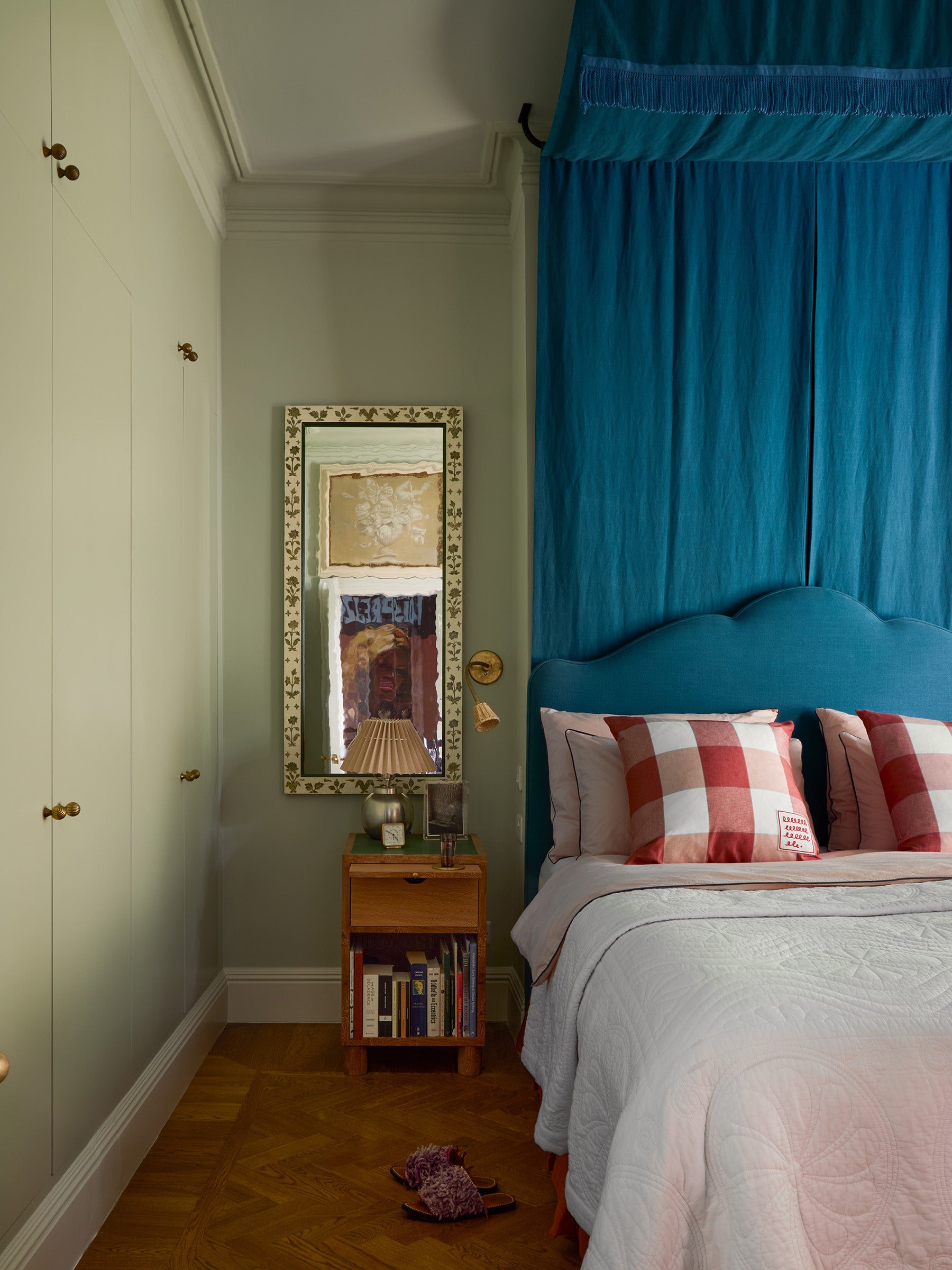
The focal point of the main bedroom is the tester bed which is fairly simply done using generous swathes of fabric. The room is quite small and the built in cupboards have been painted the same colour as the wall so they sit lightly in the room. The bathroom (below) has a ceiling painted in 'Glass' and the front of the bath is in 'Caca d'Oie'.
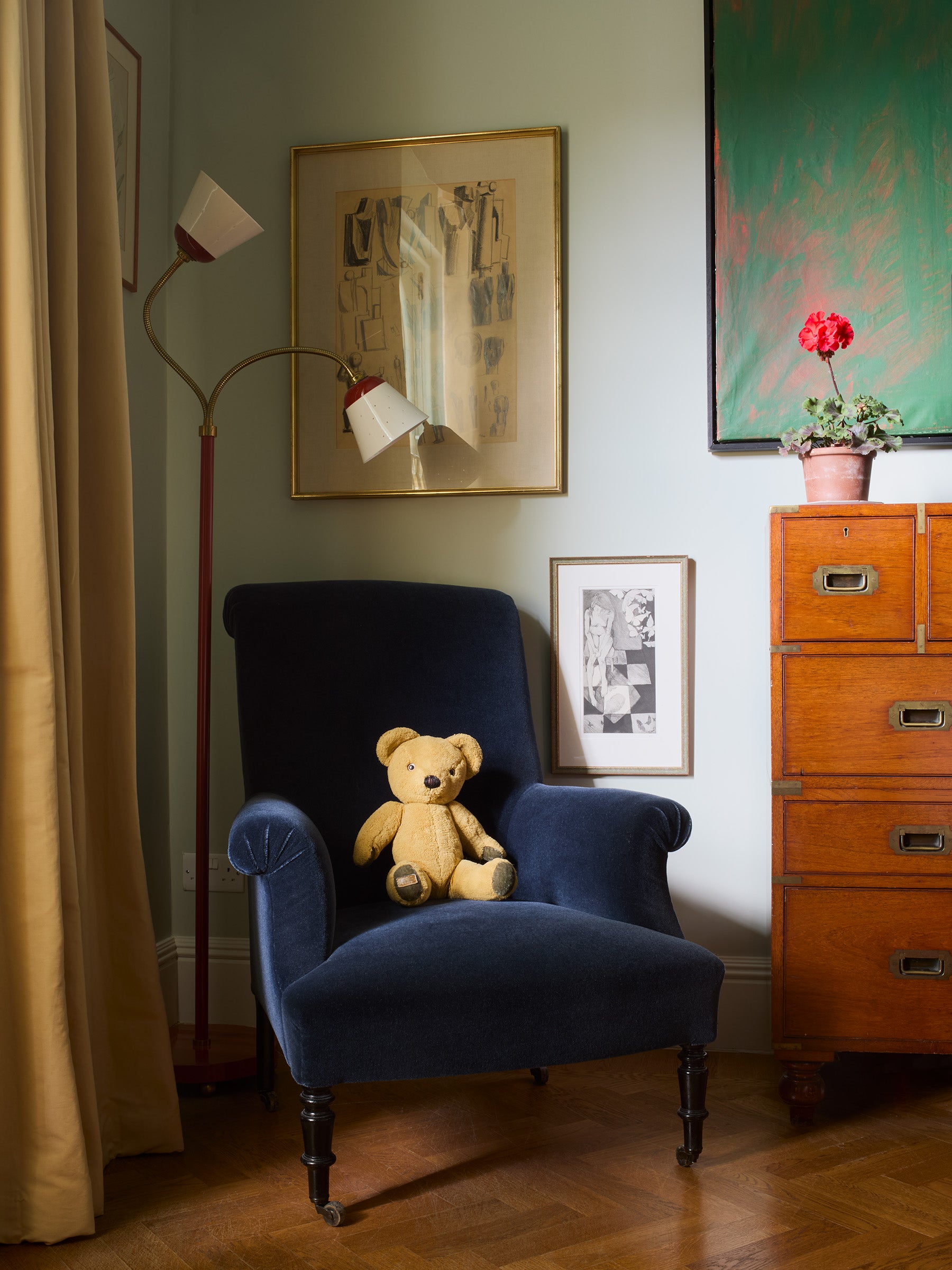
The focal point of the main bedroom is the tester bed which is fairly simply done using generous swathes of fabric. The room is quite small and the built in cupboards have been painted the same colour as the wall so they sit lightly in the room. The bathroom (below) has a ceiling painted in 'Glass' and the front of the bath is in 'Caca d'Oie'.
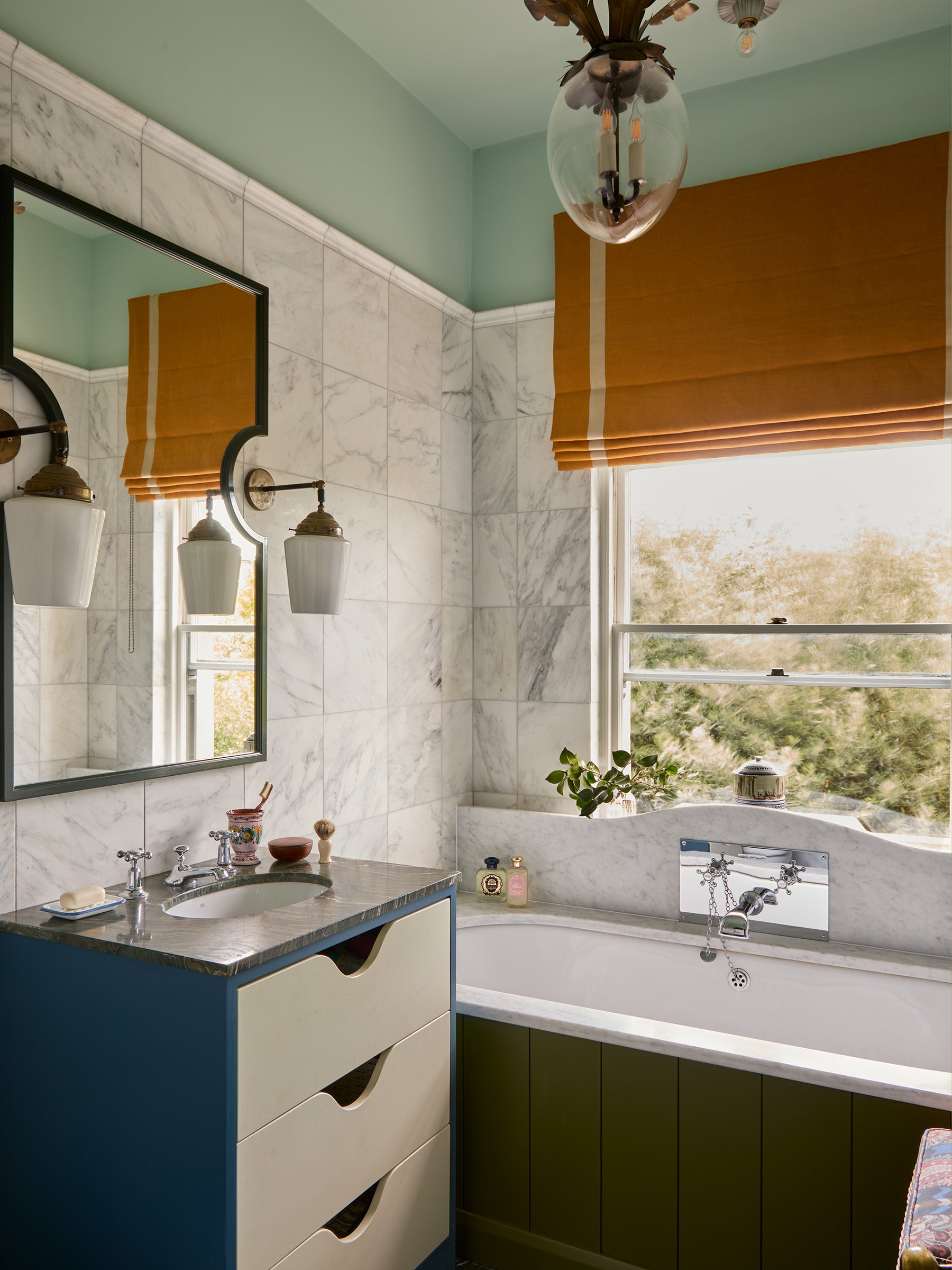
The focal point of the main bedroom is the tester bed which is fairly simply done using generous swathes of fabric. The room is quite small and the built in cupboards have been painted the same colour as the wall so they sit lightly in the room. The bathroom (below) has a ceiling painted in 'Glass' and the front of the bath is in 'Caca d'Oie'.
"People are too serious about interior design: You can have fun, or you follow all these rules that don’t matter much’’Beata Heuman, Architectural Digest (Nov 2018).
The downstairs hall and laundry is clad in wide board paneling neatly concealing storage. The floor is concrete with underfloor heating, which is cosy and warm in winter and refreshingly cool in summer.
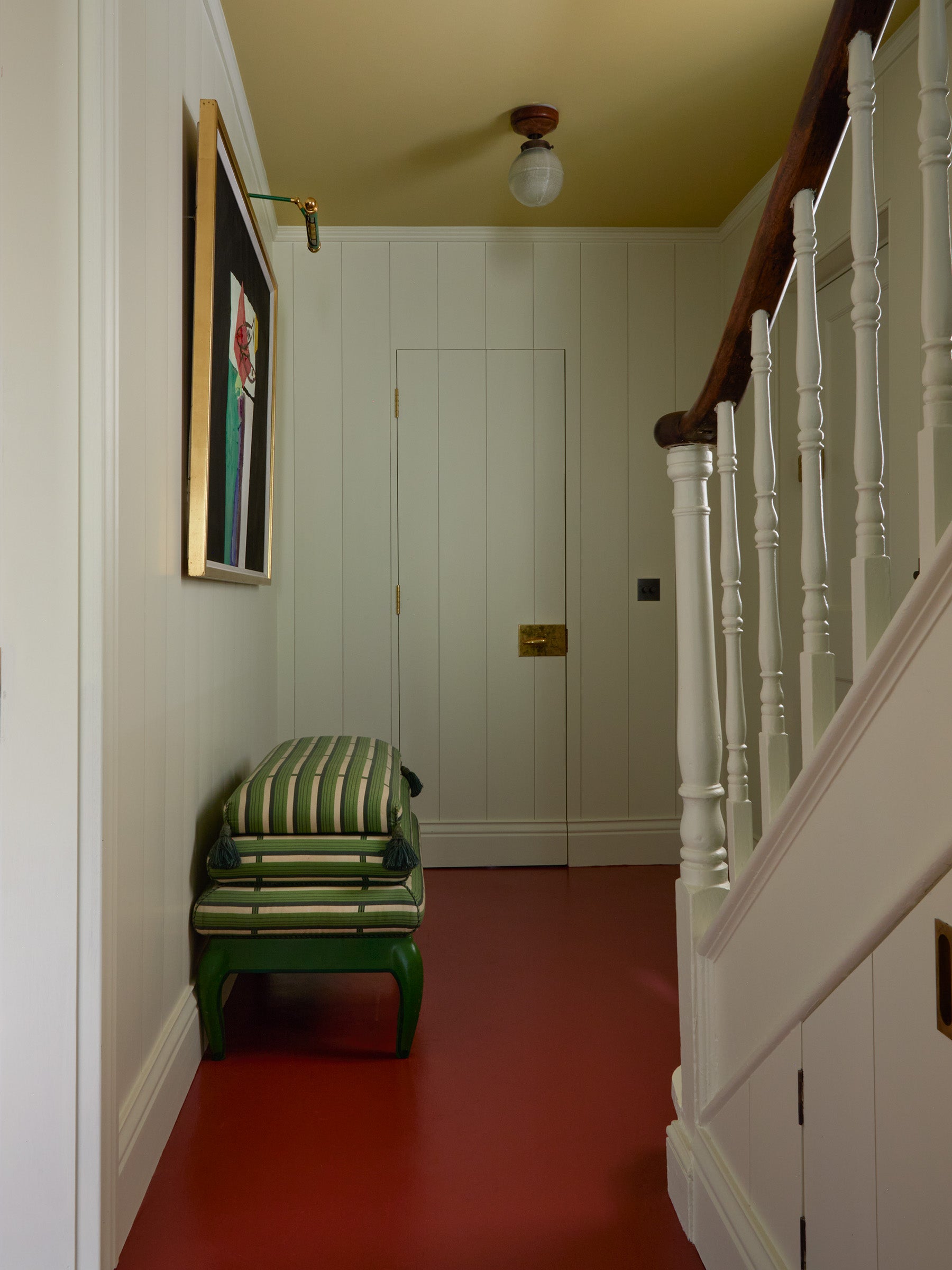
The downstairs hall and laundry is clad in wide board paneling neatly concealing storage. The floor is concrete with underfloor heating, which is cosy and warm in winter and refreshingly cool in summer.
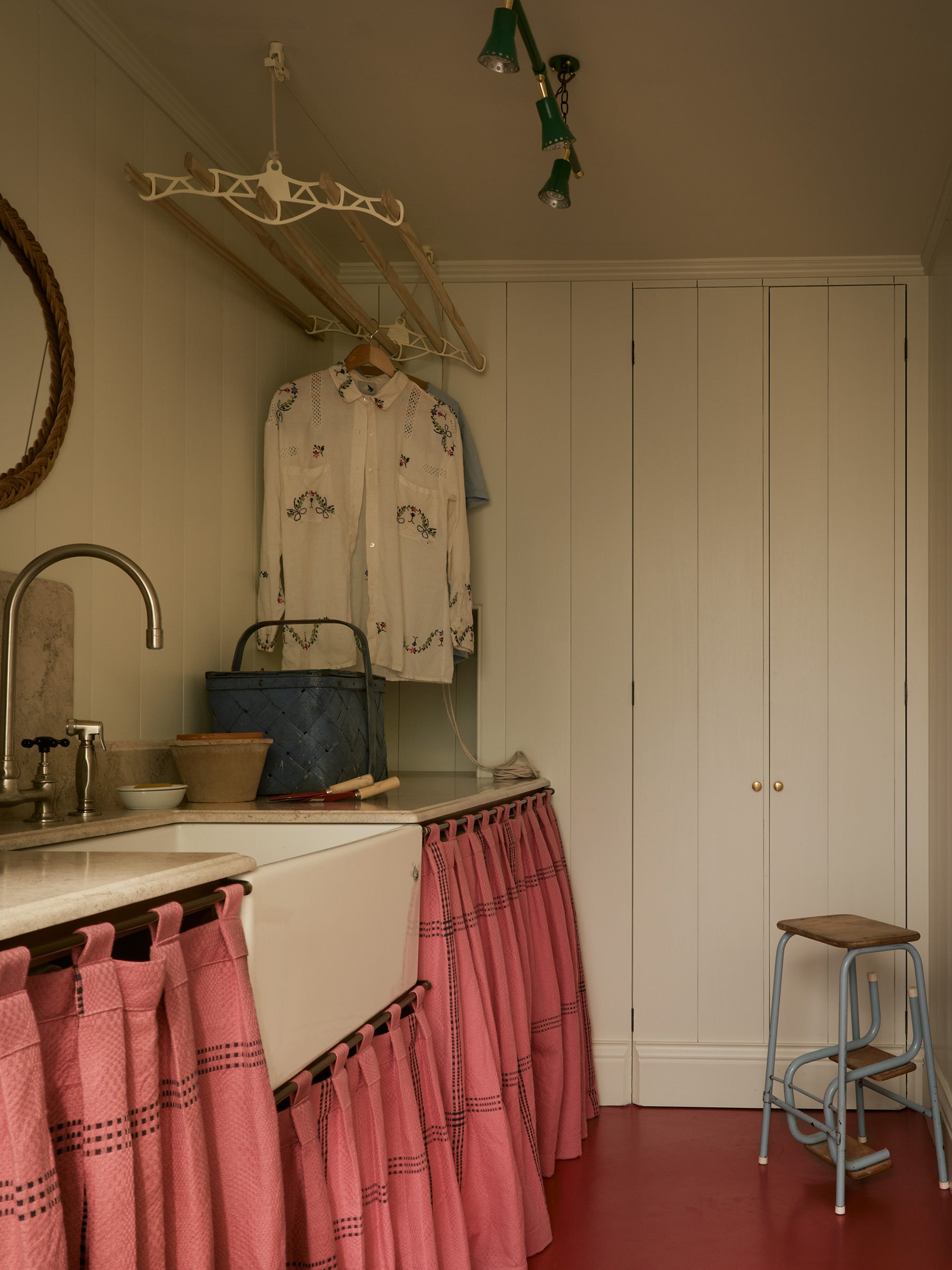
The downstairs hall and laundry is clad in wide board paneling neatly concealing storage. The floor is concrete with underfloor heating, which is cosy and warm in winter and refreshingly cool in summer.
When Beata bought the house, the space under the front steps was cold, dark and damp. The only access was from the outside as an old coal storage. Nowadays it’s a sugar bowl of a guest loo, covered in our Willow Ink wallpaper.
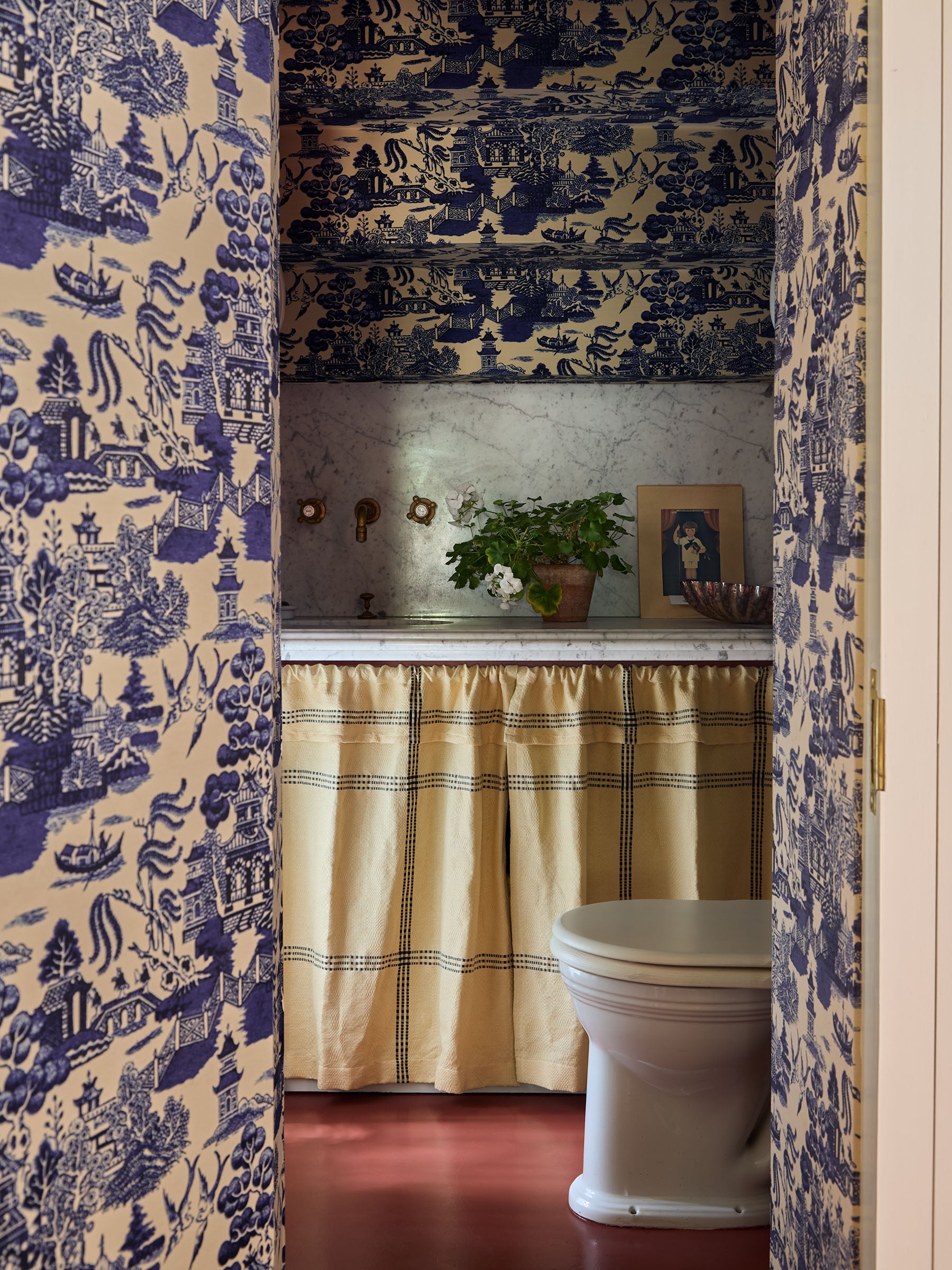
When Beata bought the house, the space under the front steps was cold, dark and damp. The only access was from the outside as an old coal storage. Nowadays it’s a sugar bowl of a guest loo, covered in our Willow Ink wallpaper.
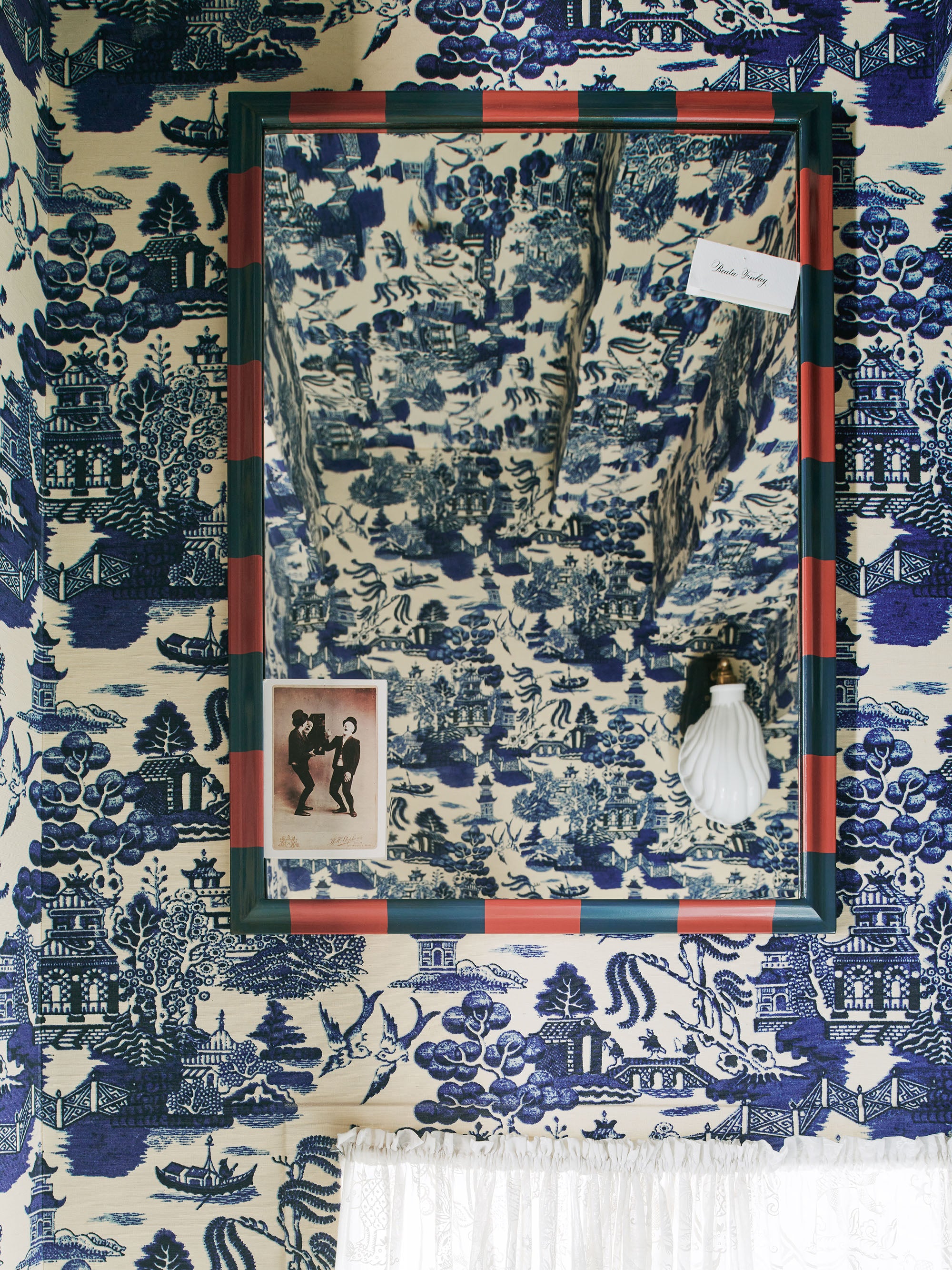
When Beata bought the house, the space under the front steps was cold, dark and damp. The only access was from the outside as an old coal storage. Nowadays it’s a sugar bowl of a guest loo, covered in our Willow Ink wallpaper.
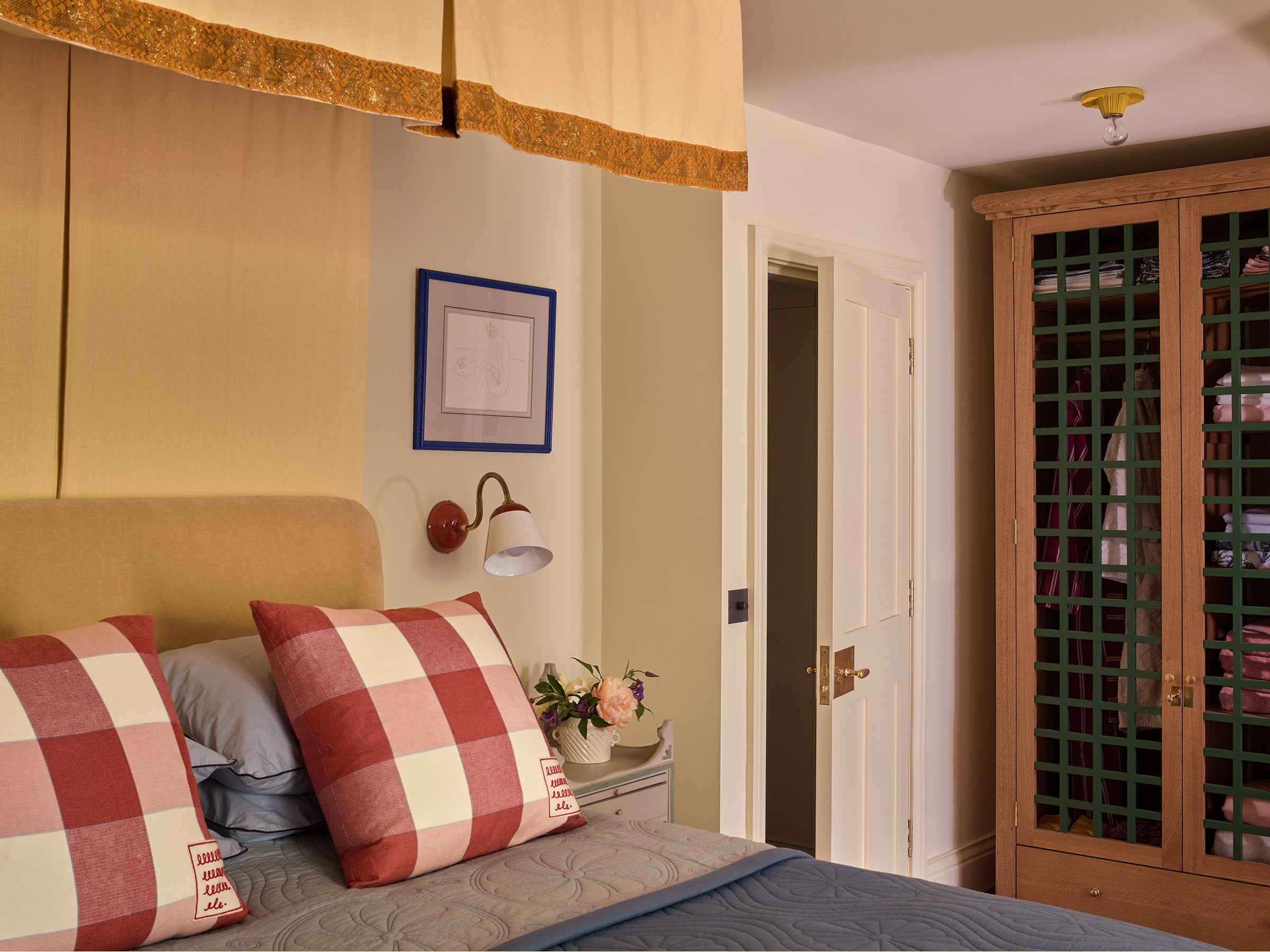
The guest room is drenched in sunny 'Butter', with a bathroom leading off it with a brown and green chequered lino floor.
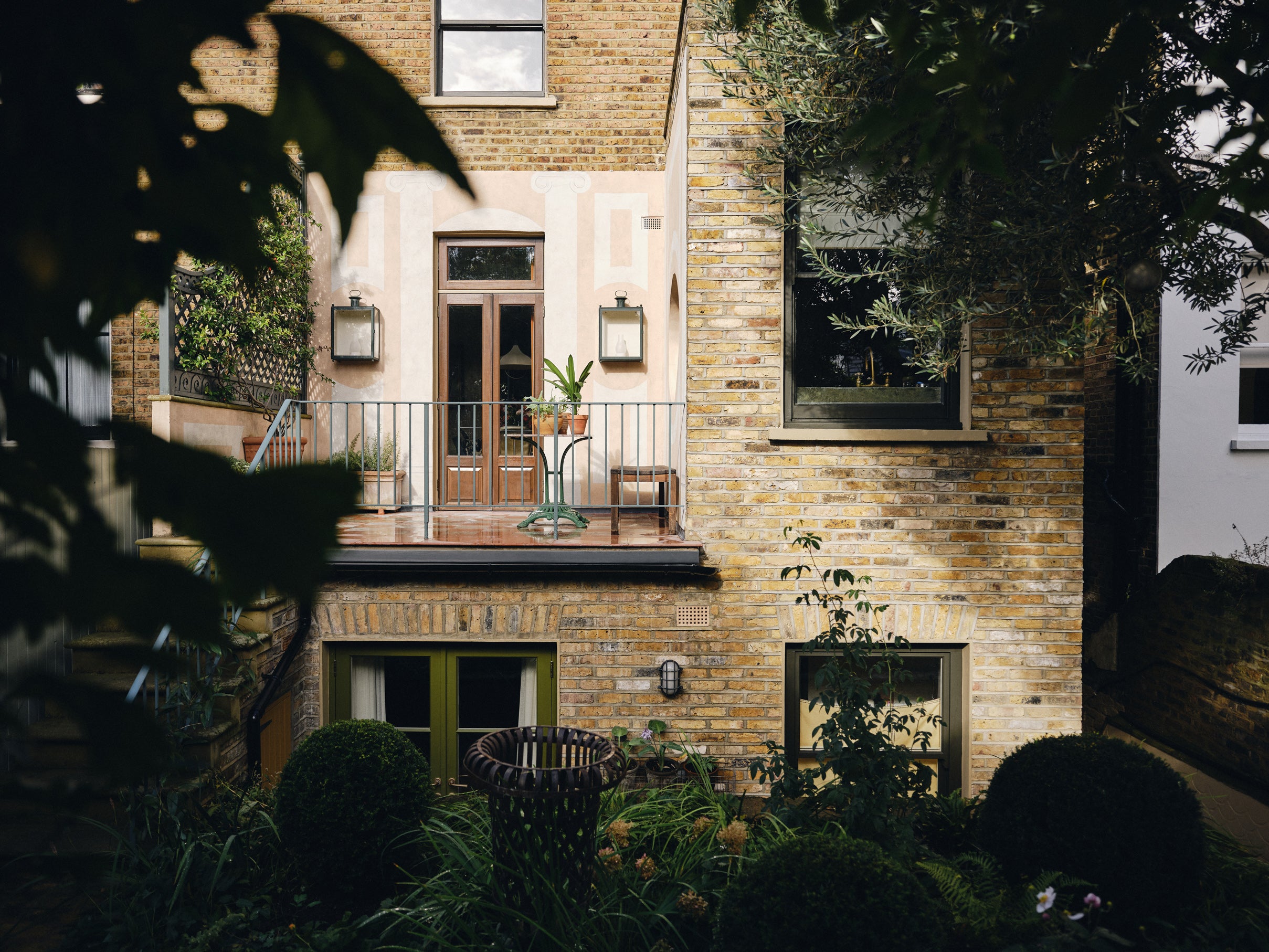
The terrace as seen from the garden house (above). The french doors lead into the dining room. The wall lights are our Gentle Giant Lanterns, which were first made for this spot. Playing with scale can add theatre without going too over the top. The previous lights were half the size and didn’t look half as nice.
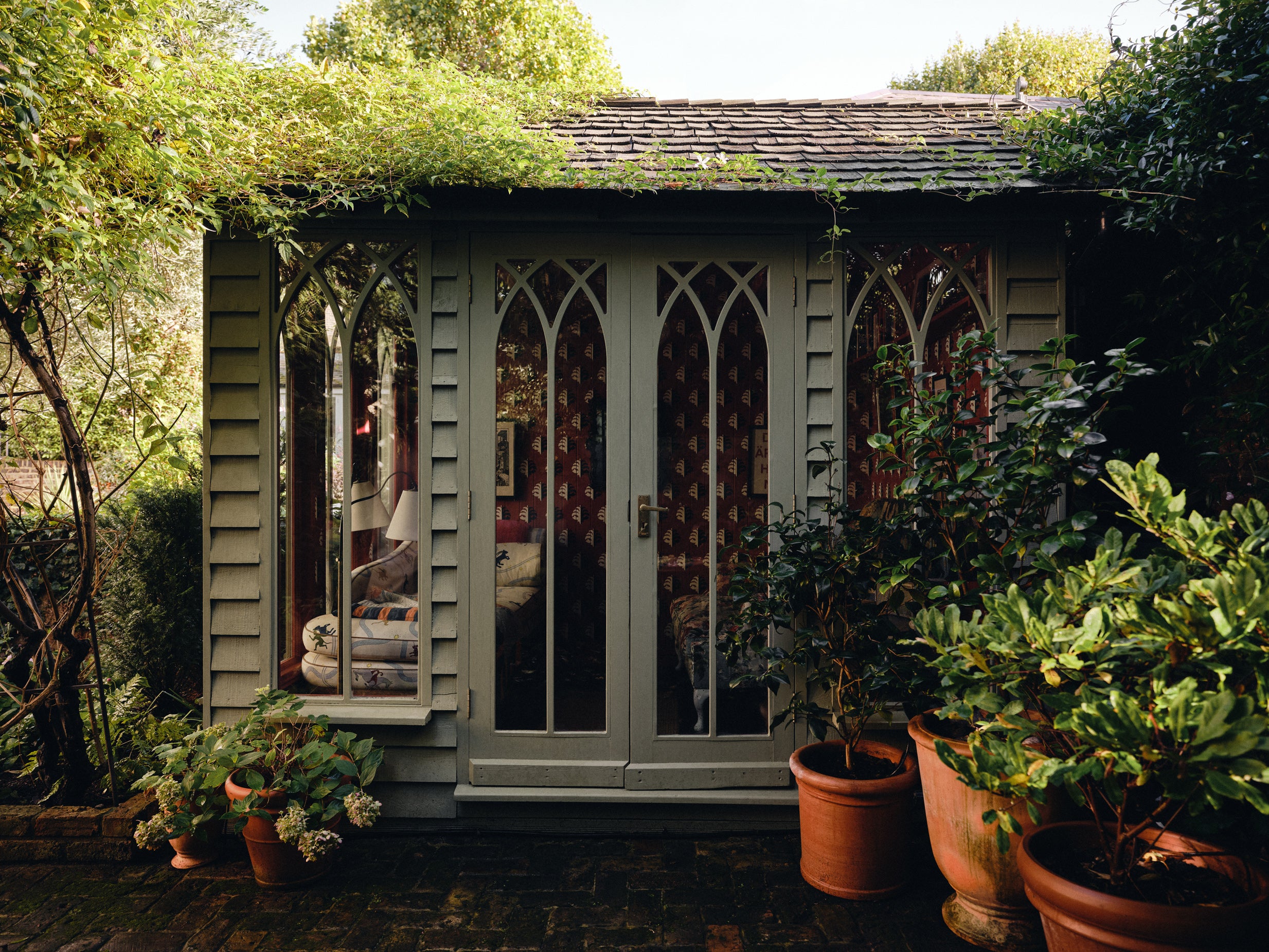
The small garden house is painted green to blend in with the landscaping, in stark contrast to its cherry interior (below).
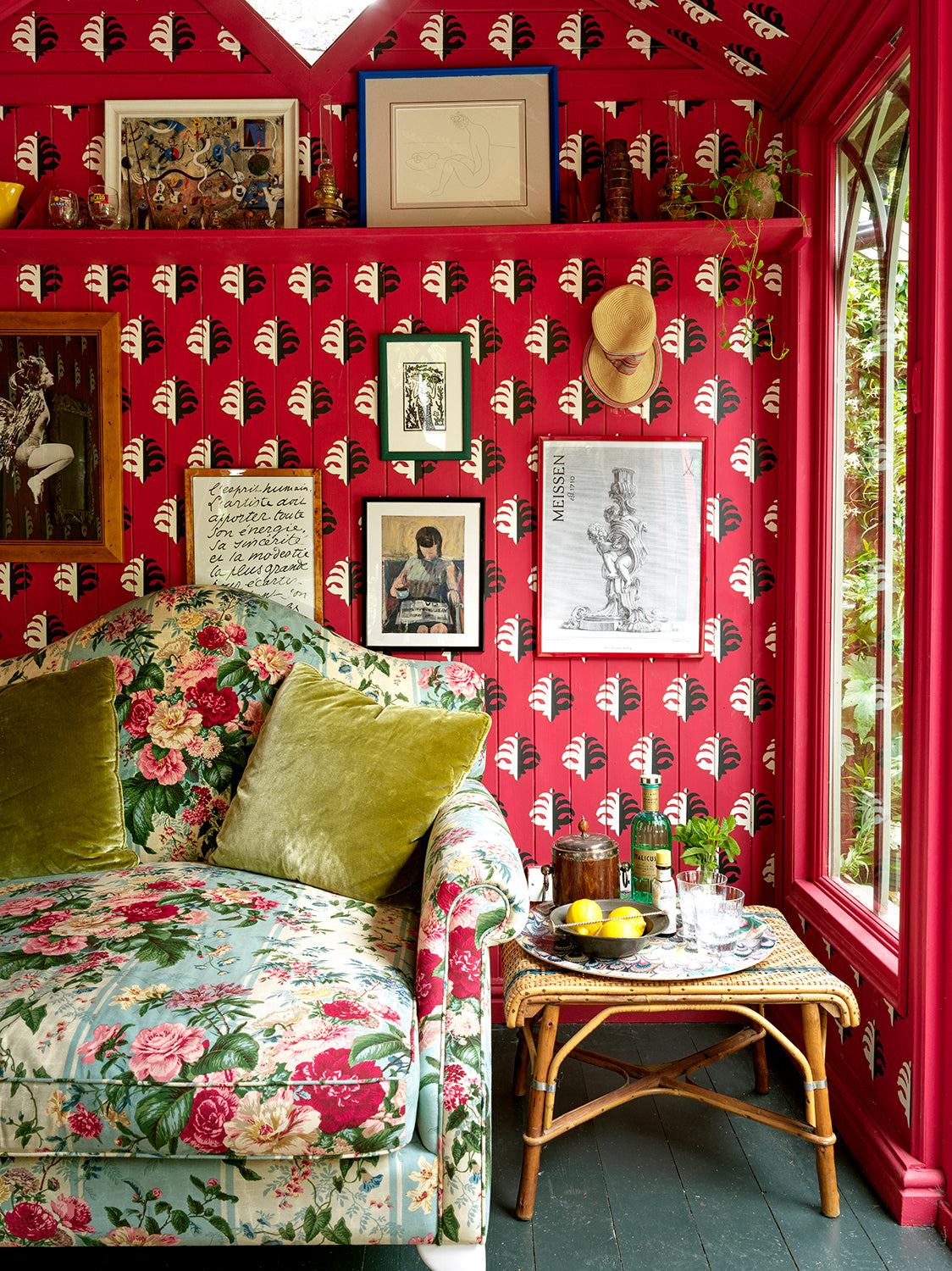
Photography: Beata Heuman 2024. Exterior shots by Beth Davies. London.


