Modern Hampstead Home
We work predominately with historical buildings in need of a total renovation. When we do a new build or a large extension we are usually involved from the start driving decisions on any fixed materials and joinery. This London home was therefore a departure for us: built a few years earlier for its previous owner all finished to a high standard. We wanted to avoid waste by leaning into what was already there. It ended up being a freeing experience and a lesson in embracing new expressions.
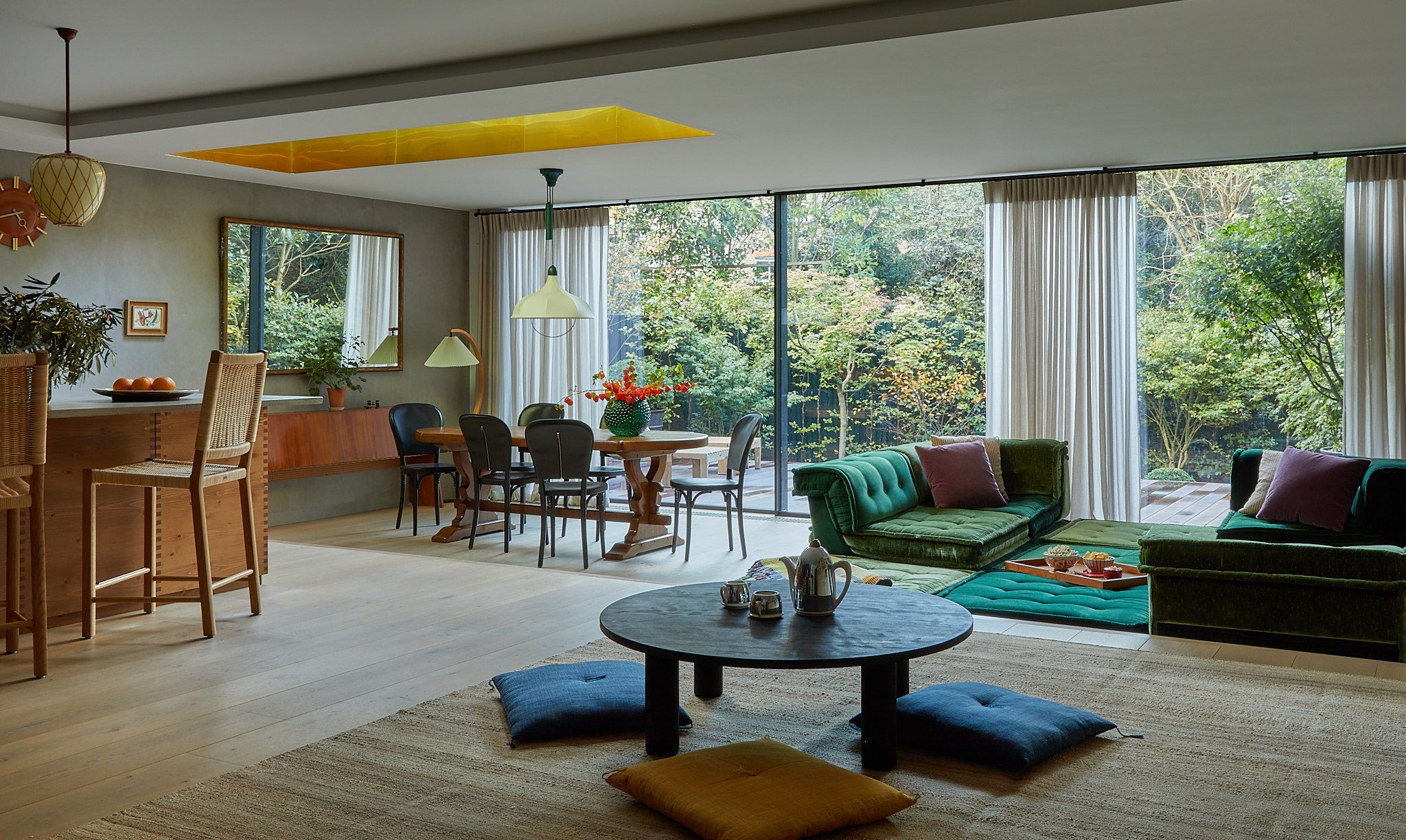
See More
The kitchen (above and below) is arranged across two levels extended via the terrace, stepping down again towards a sunken garden which thanks to cleverly layered planting and foliage seems to extend into infinity beyond. The 1970s conversation pit style sofa makes the transition even smoother, covered in sumptuous green velvets echoing nature outside. It is a juicy place to watch movies - a large flat screen is hidden behind a tapestry to the far right. We lined the skylight in brass which casts a golden light as well as reflecting the planting on the green roof above. The round Japanese tea table is perfect for puzzles and lego.
To soften the kitchen we designed a pine island with butterfly joints. The counter is lit by two bespoke pendants in sizzling red, yellow glass and hand woven cane detailing - two cherries on the cake!
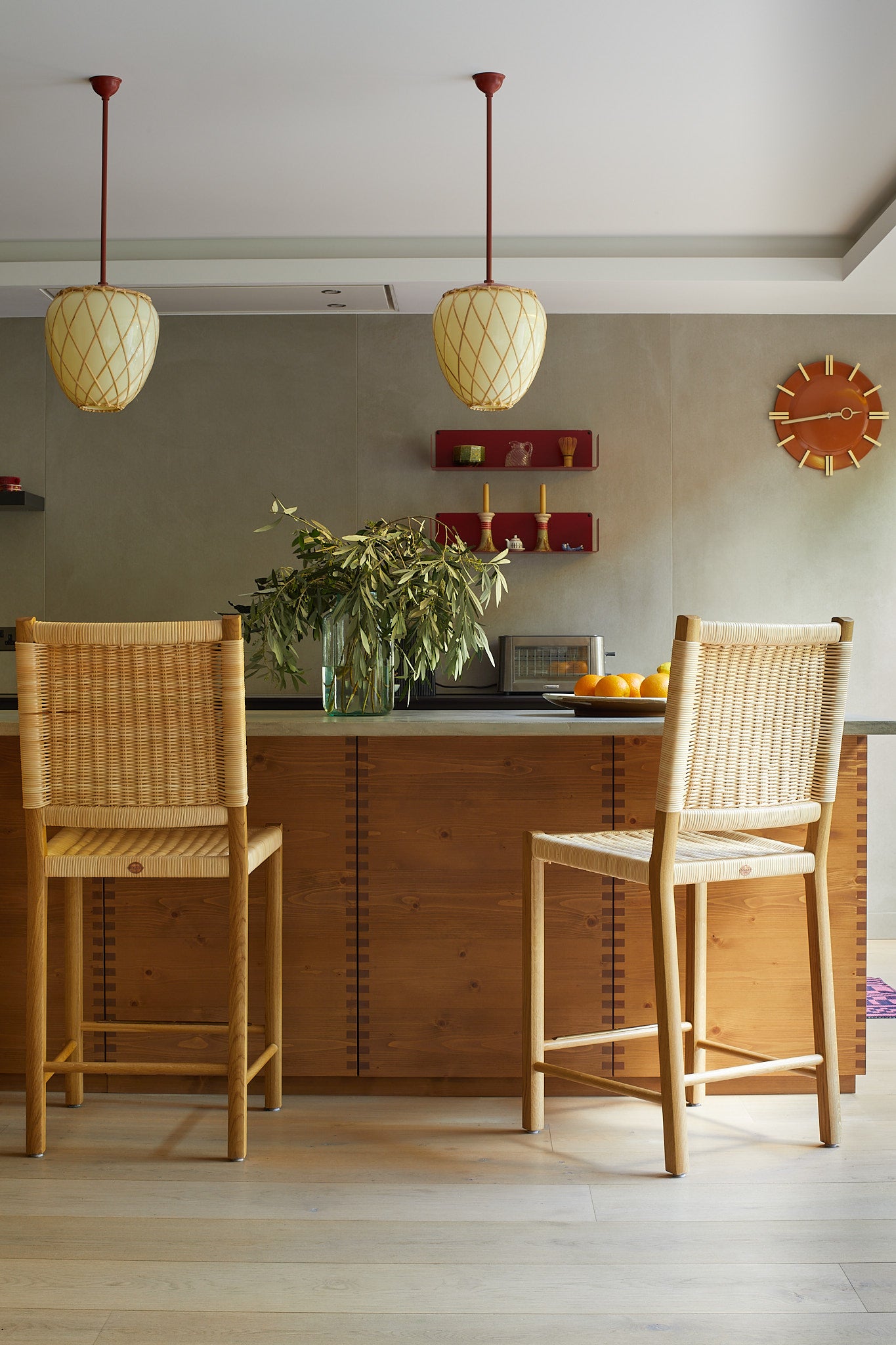
To soften the kitchen we designed a pine island with butterfly joints. The counter is lit by two bespoke pendants in sizzling red, yellow glass and hand woven cane detailing - two cherries on the cake!
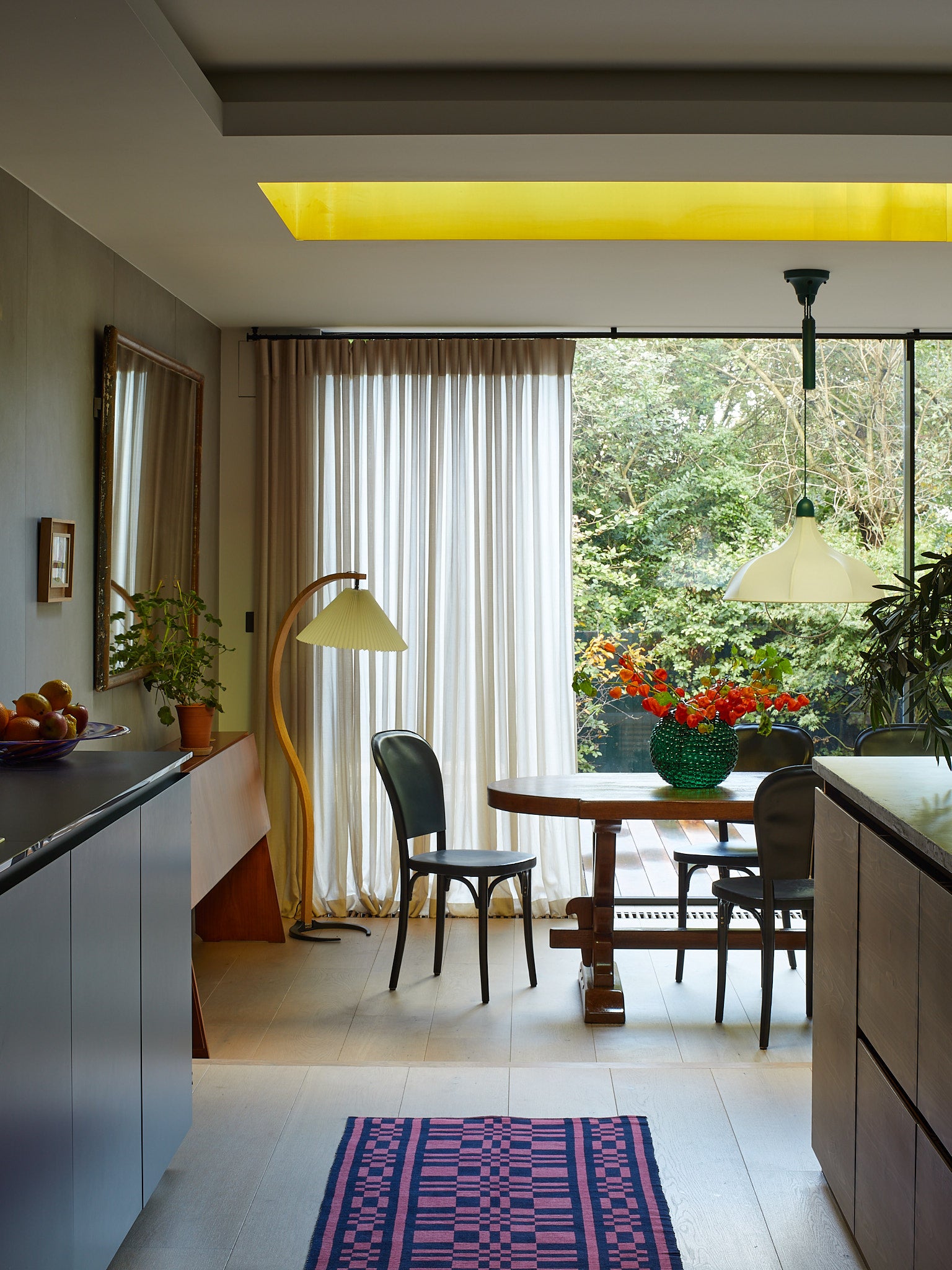
To soften the kitchen we designed a pine island with butterfly joints. The counter is lit by two bespoke pendants in sizzling red, yellow glass and hand woven cane detailing - two cherries on the cake!
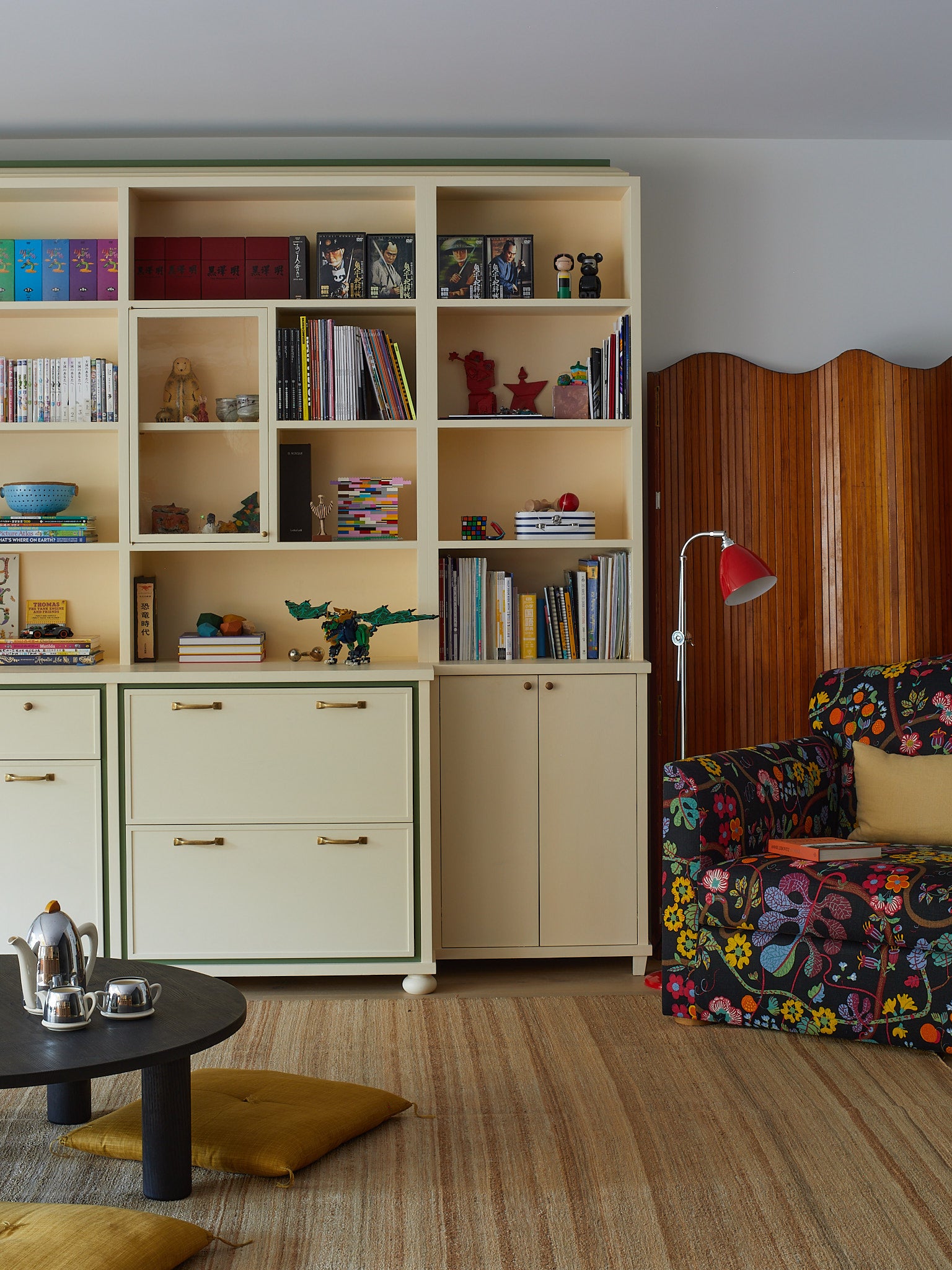
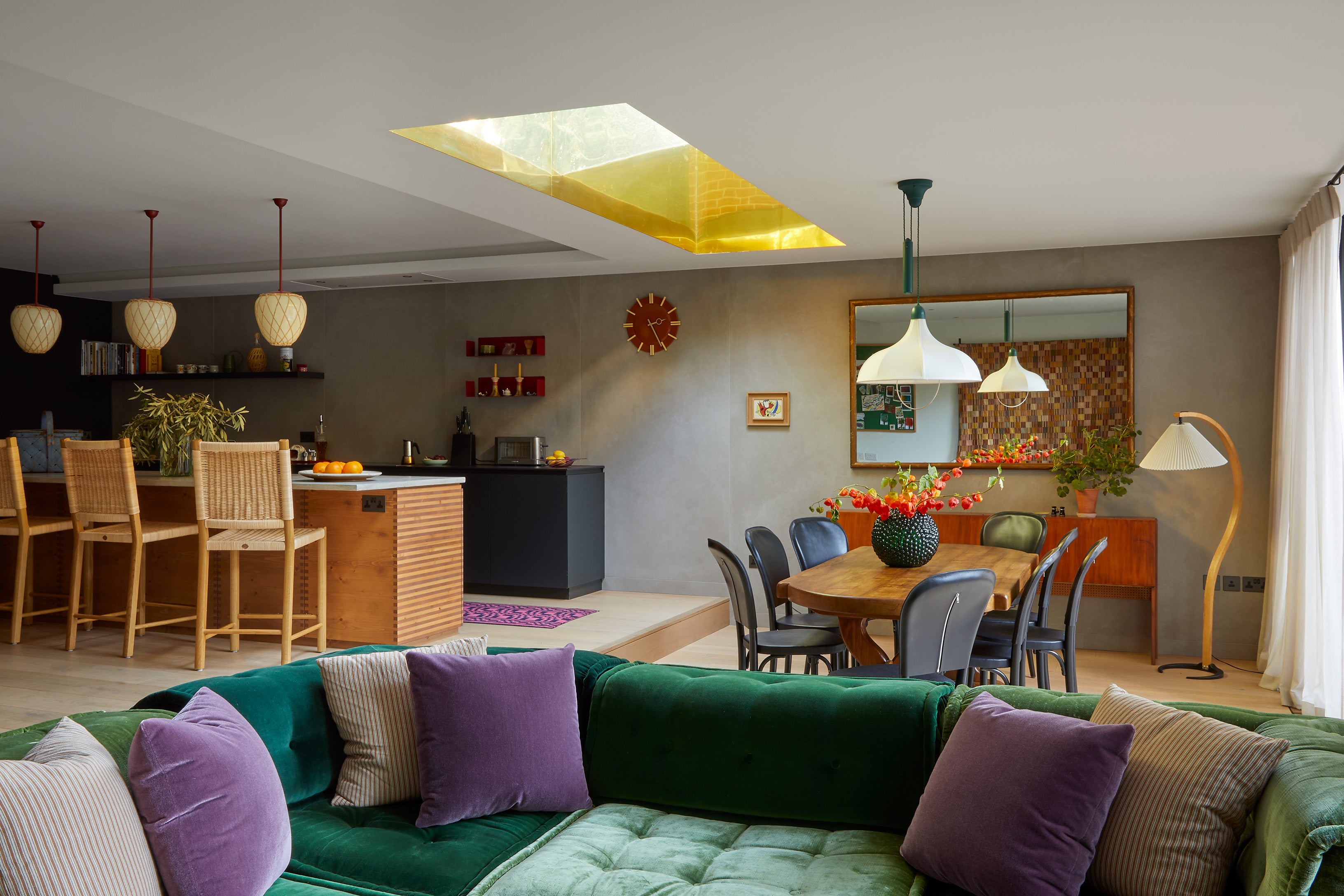
"By introducing texture, colour and ingenious design details, the interior designer has softened the contemporary lines of this London house and brought the space to life."Emily Senior, House & Garden (October 2024)
Our client is a musician and we designed a moody sound proof recording studio with a bespoke stained birch deck (left). The stair hall below remains as it was but our bespoke fabric covered bench softens this corner and is a peaceful place to sit and gaze at the skylight above.
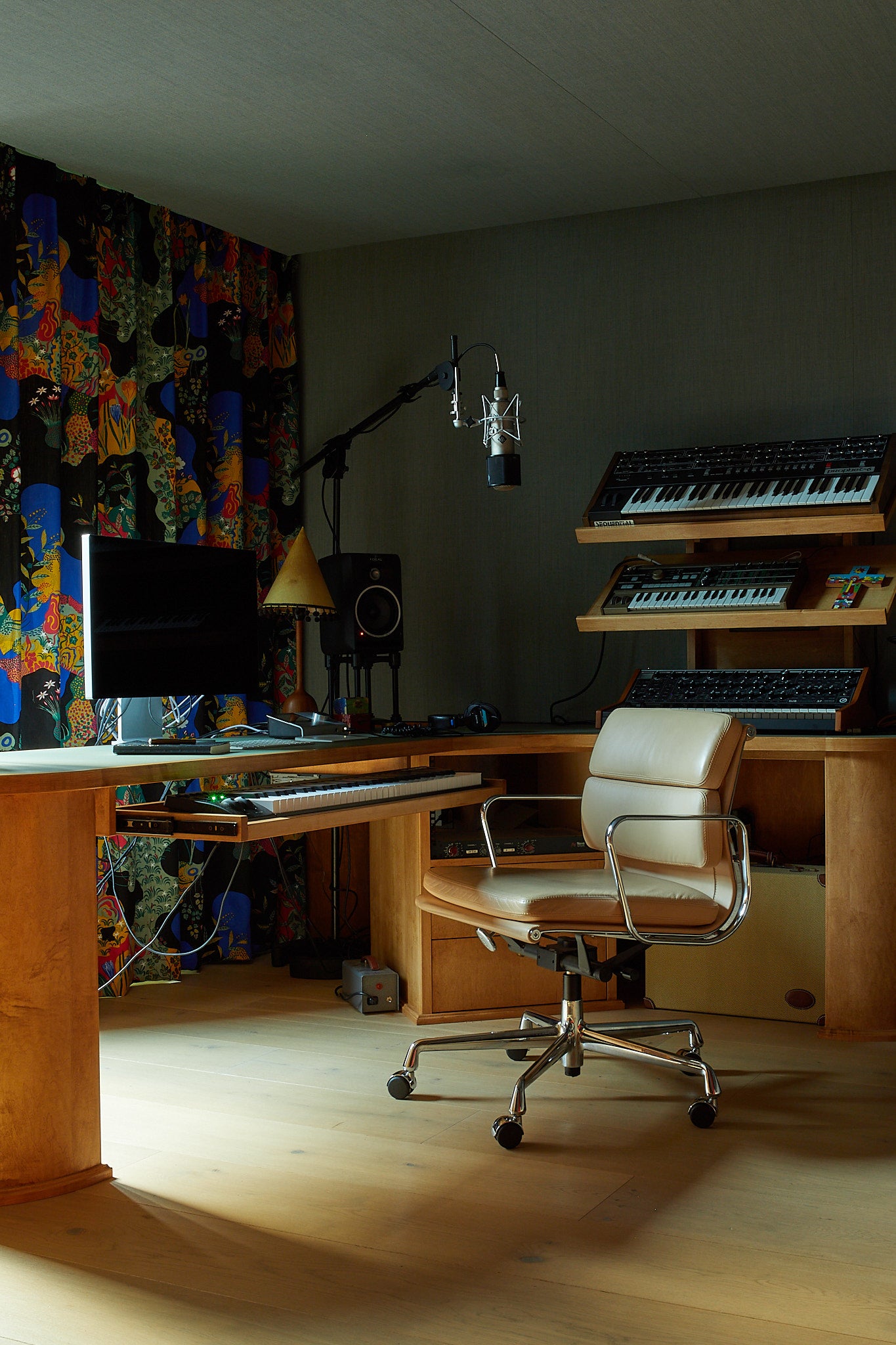
Our client is a musician and we designed a moody sound proof recording studio with a bespoke stained birch deck (left). The stair hall below remains as it was but our bespoke fabric covered bench softens this corner and is a peaceful place to sit and gaze at the skylight above.
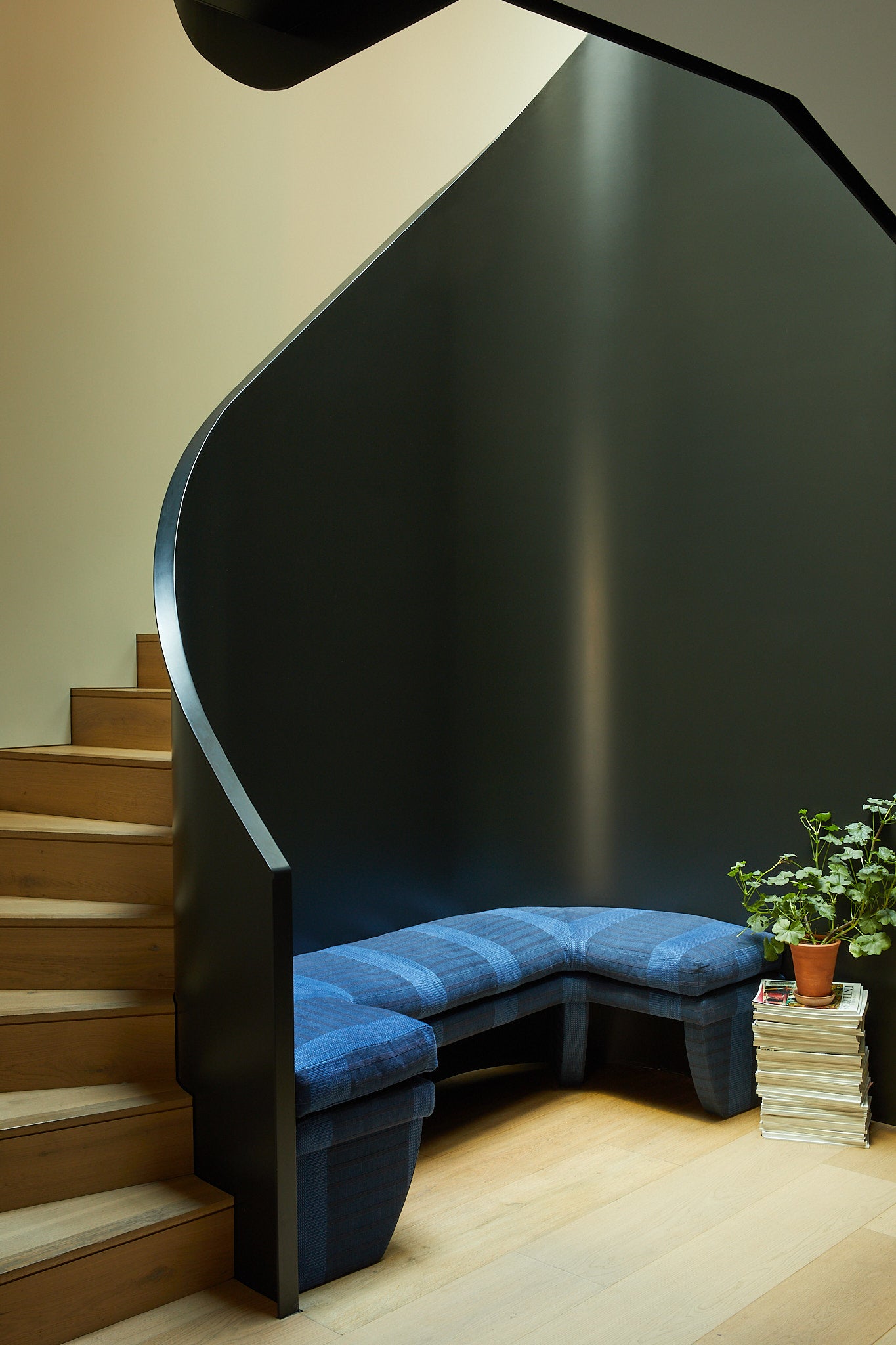
Our client is a musician and we designed a moody sound proof recording studio with a bespoke stained birch deck (left). The stair hall below remains as it was but our bespoke fabric covered bench softens this corner and is a peaceful place to sit and gaze at the skylight above.
There is a small guest room on the garden level. On the floor above is a gym with walls covered in mirror, pink sea grass wallpaper and a solid oak barre held by brass brackets.
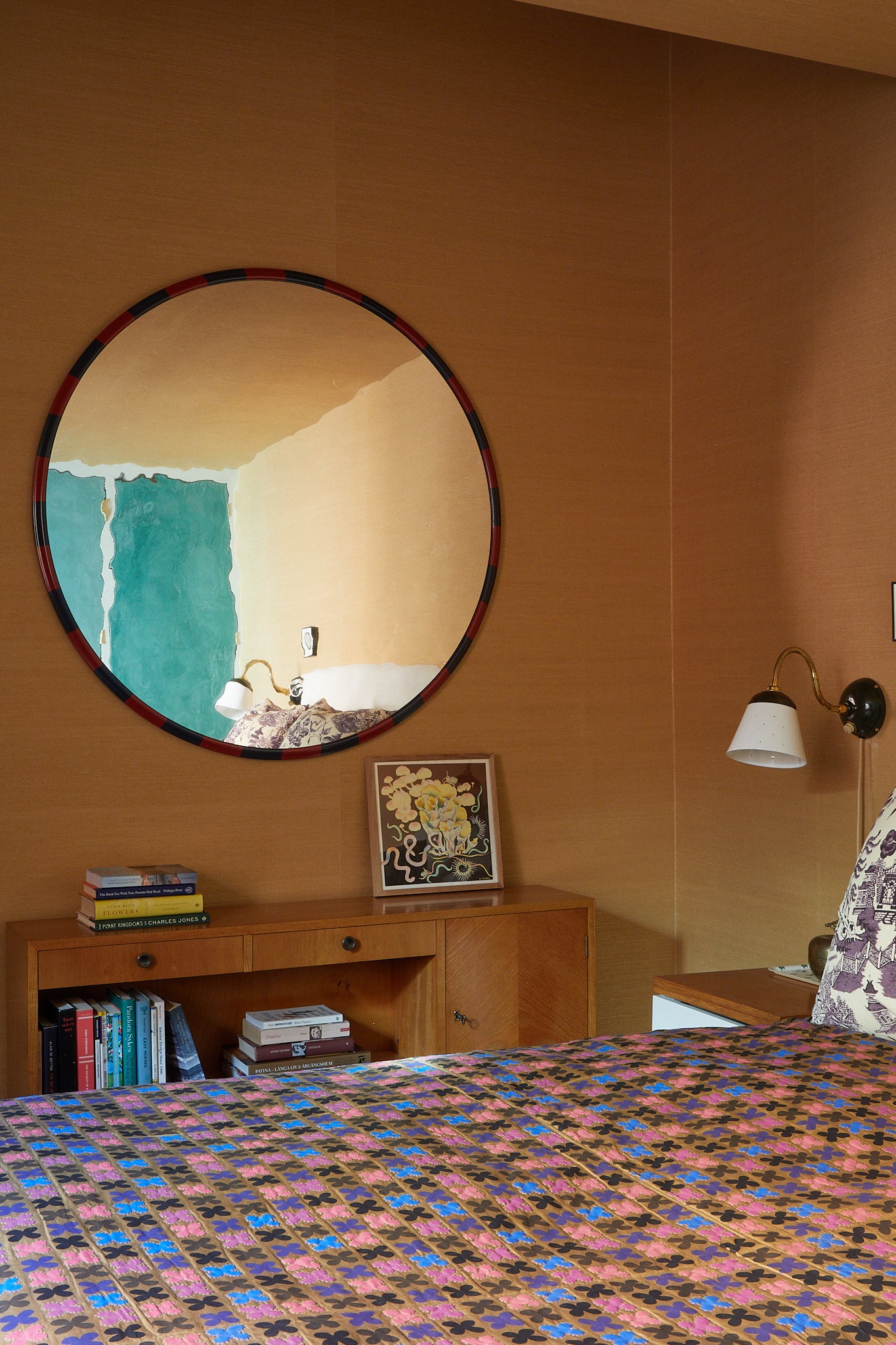
There is a small guest room on the garden level. On the floor above is a gym with walls covered in mirror, pink sea grass wallpaper and a solid oak barre held by brass brackets.
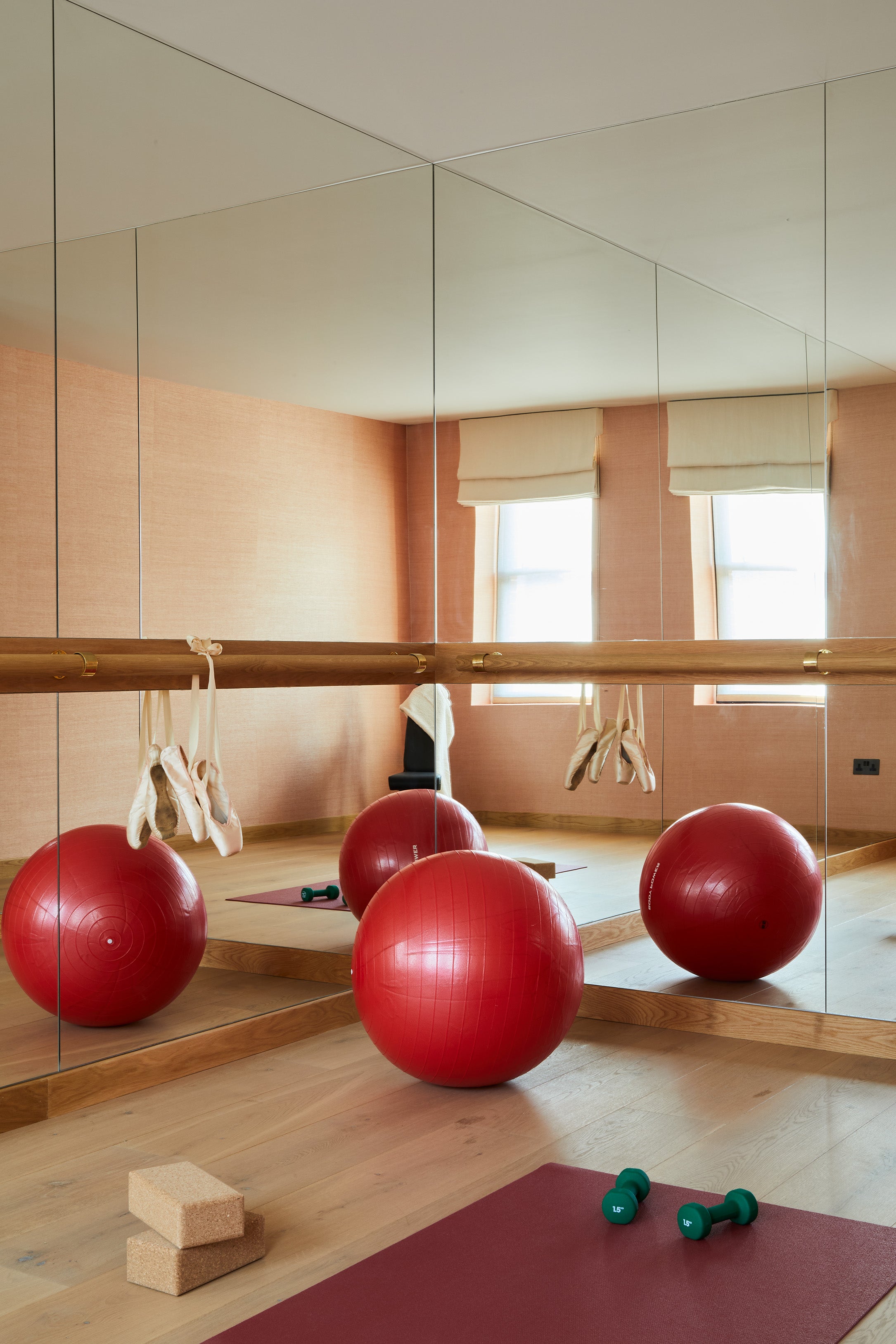
There is a small guest room on the garden level. On the floor above is a gym with walls covered in mirror, pink sea grass wallpaper and a solid oak barre held by brass brackets.
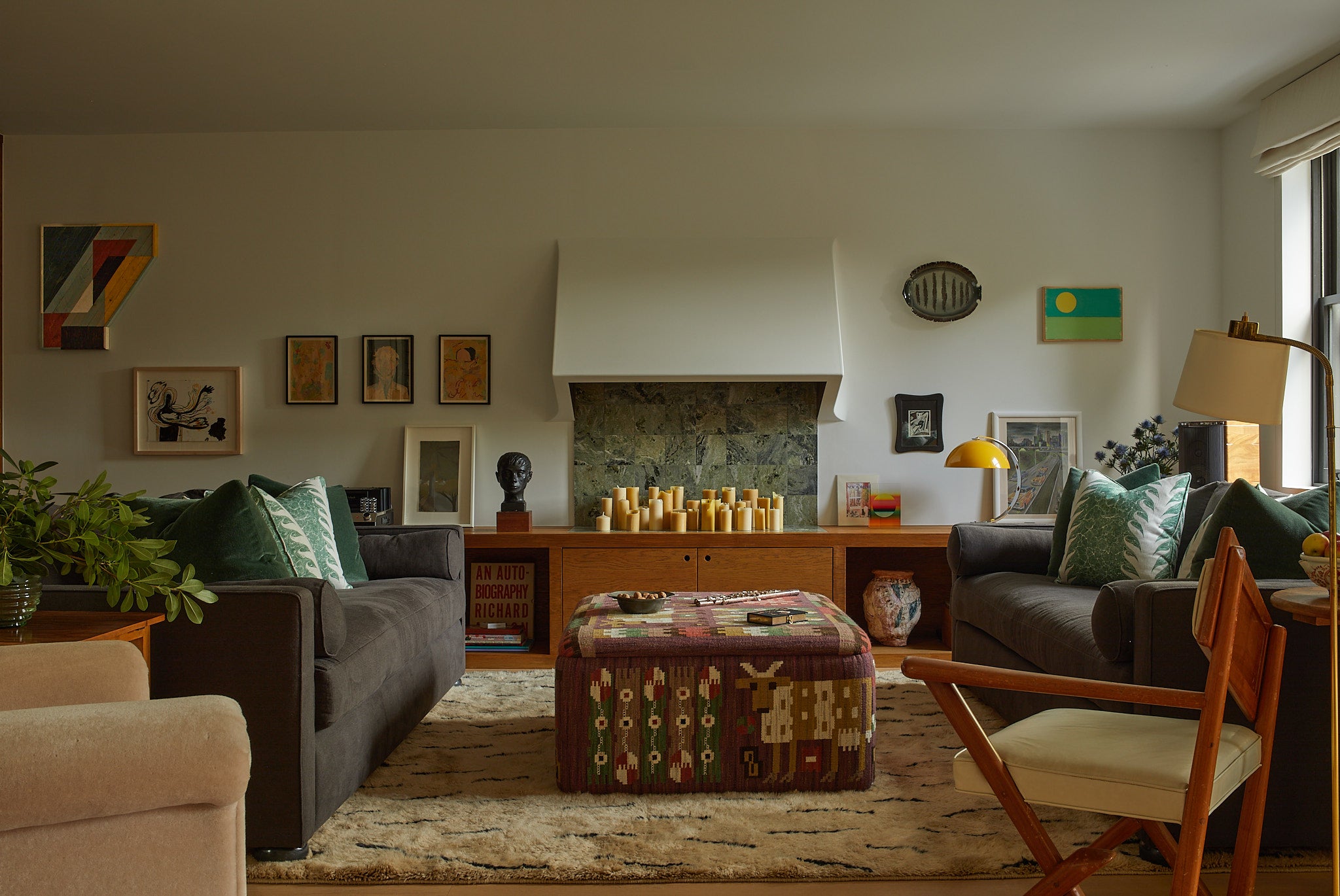
The living room needed a focal point and something to gather around. Our initial idea was a gas fire but when that wasn't possible we created a plaster hood appearing to morph out of the wall, lined using Swedish green marble with a copper interior and a large collection of beeswax candles underneath. The ottoman was created in collaboration with the Märta-Måås Fjetterström foundation using her 1930 design 'Korna' ('The cows') not as a tapestry but to cover a piece of furniture for the very first time.
Looking out to the hall (left) through the leaded doors we designed. Below is the little study nook that also doubles up as a bar and next is our Rosa Matta mingling with a chaise longue and bookshelf by Bruno Mathson and the sculpture 'Tutti Frutti' by Charlotte Colbert.
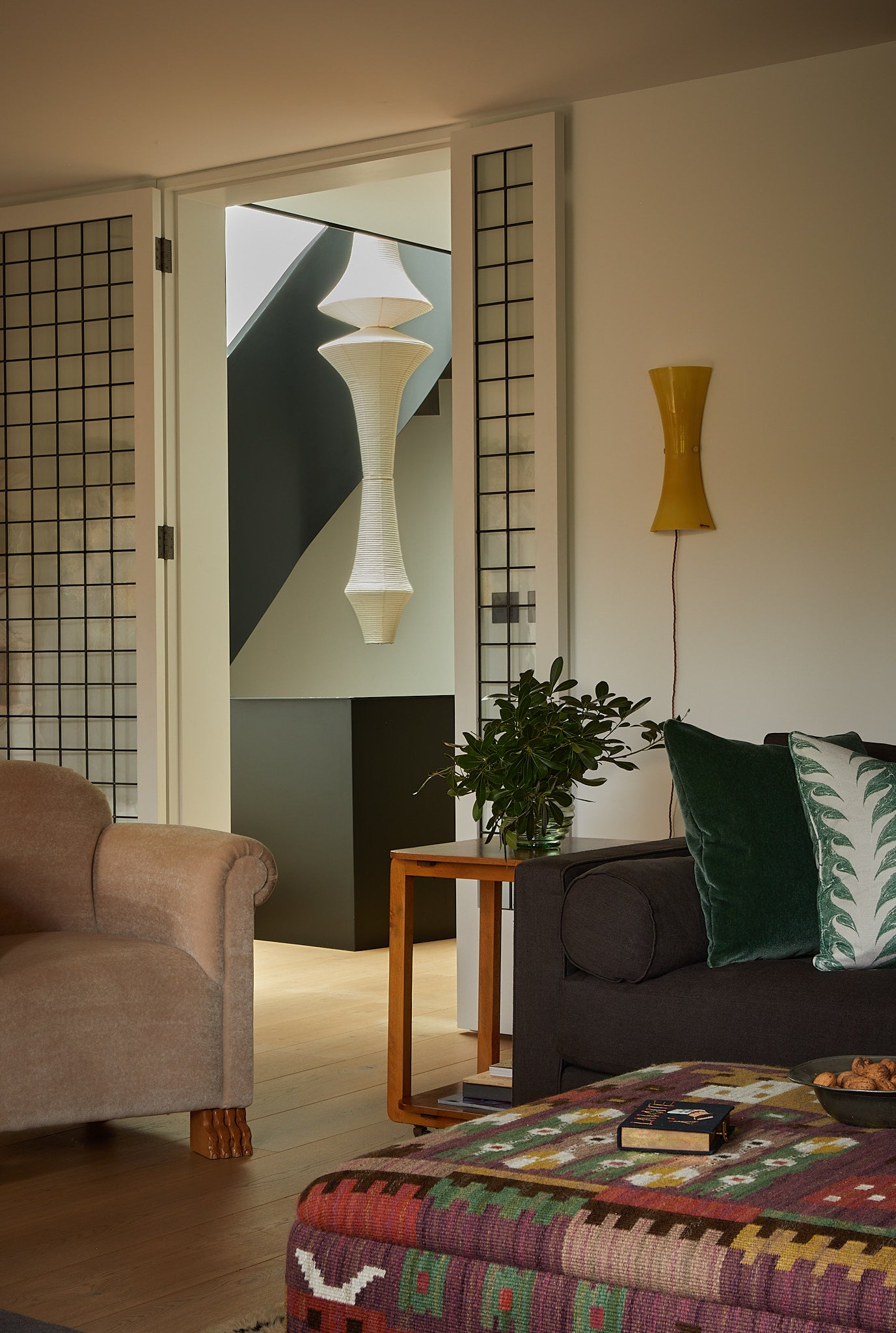
Looking out to the hall (left) through the leaded doors we designed. Below is the little study nook that also doubles up as a bar and next is our Rosa Matta mingling with a chaise longue and bookshelf by Bruno Mathson and the sculpture 'Tutti Frutti' by Charlotte Colbert.
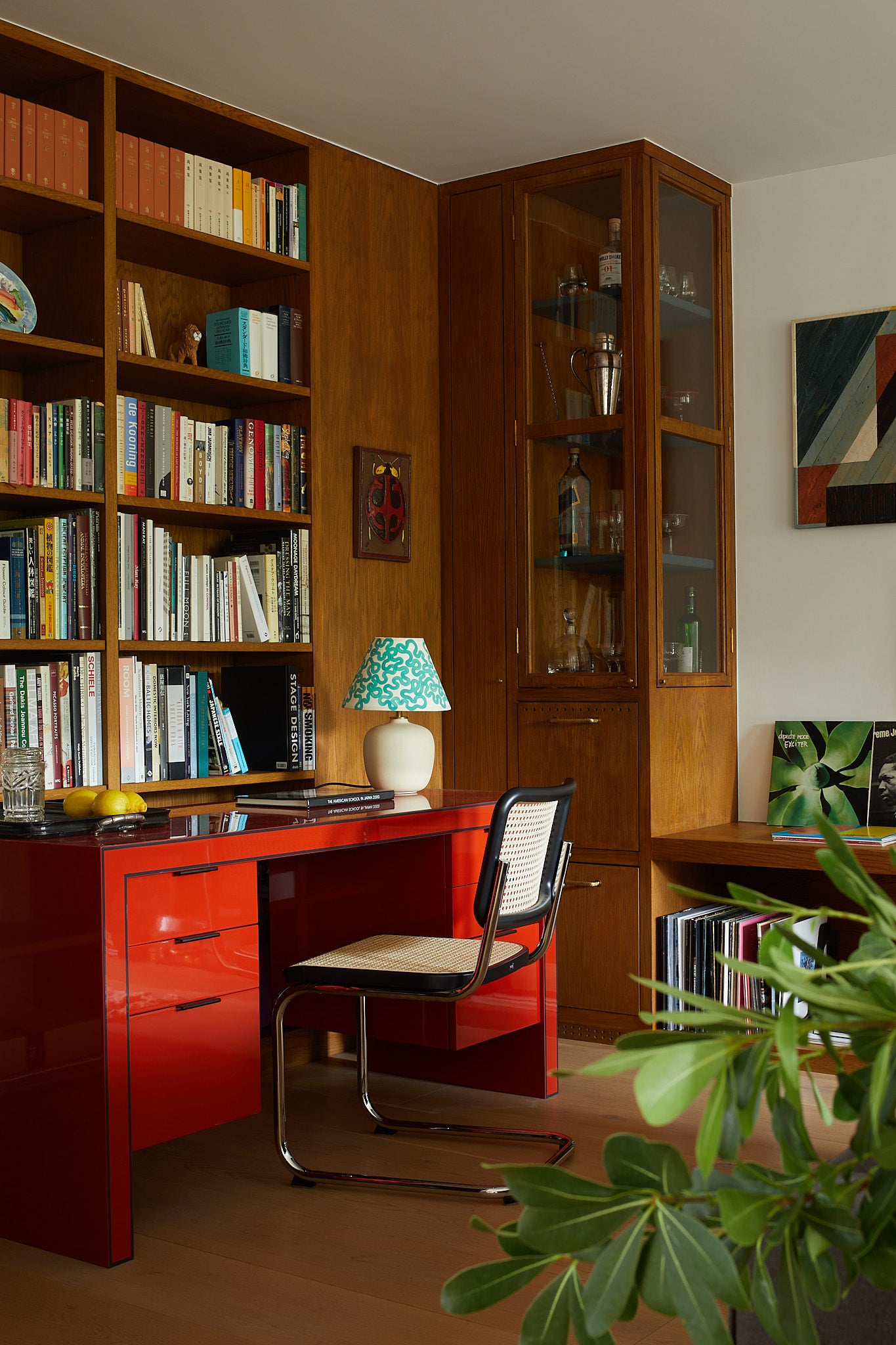
Looking out to the hall (left) through the leaded doors we designed. Below is the little study nook that also doubles up as a bar and next is our Rosa Matta mingling with a chaise longue and bookshelf by Bruno Mathson and the sculpture 'Tutti Frutti' by Charlotte Colbert.
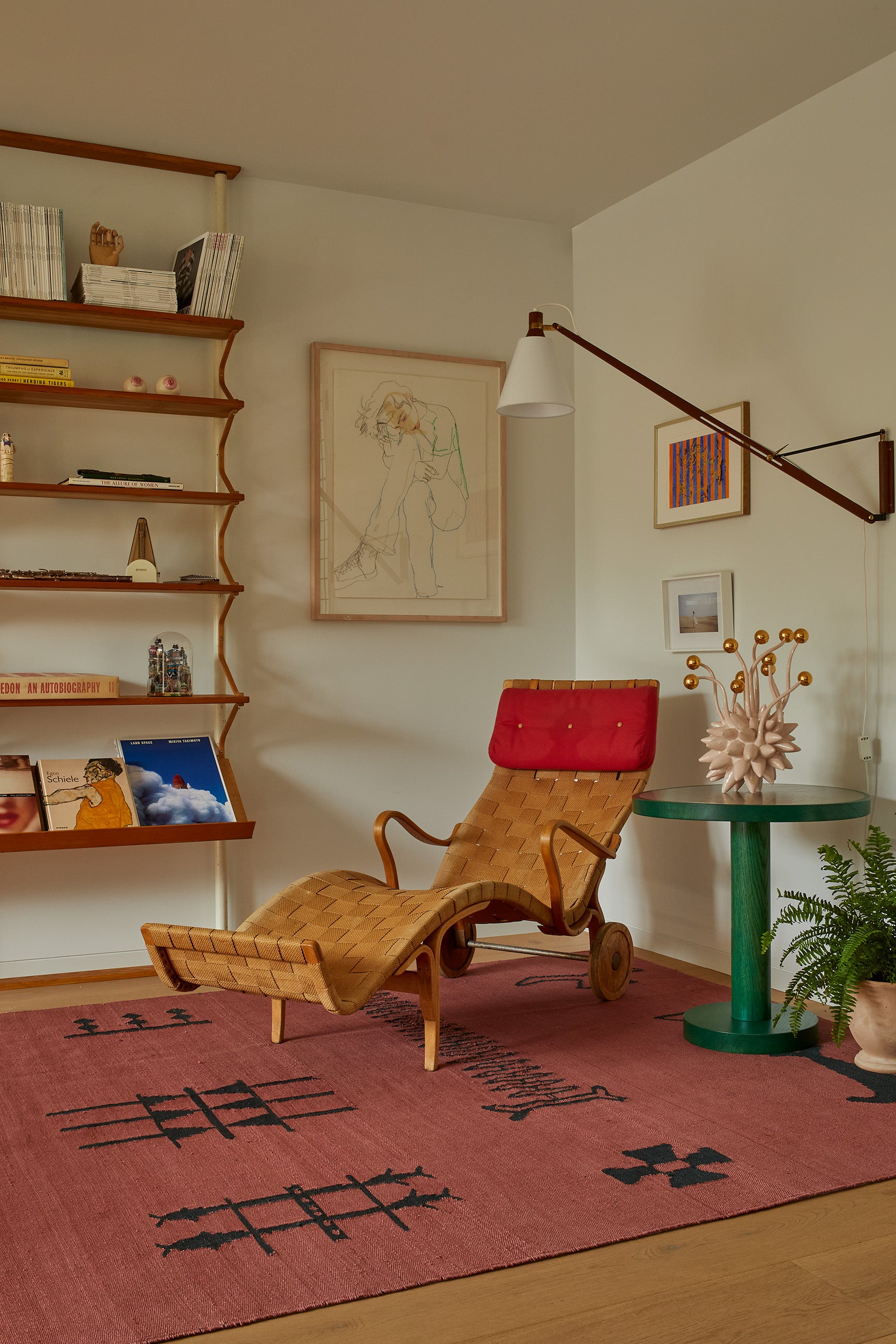
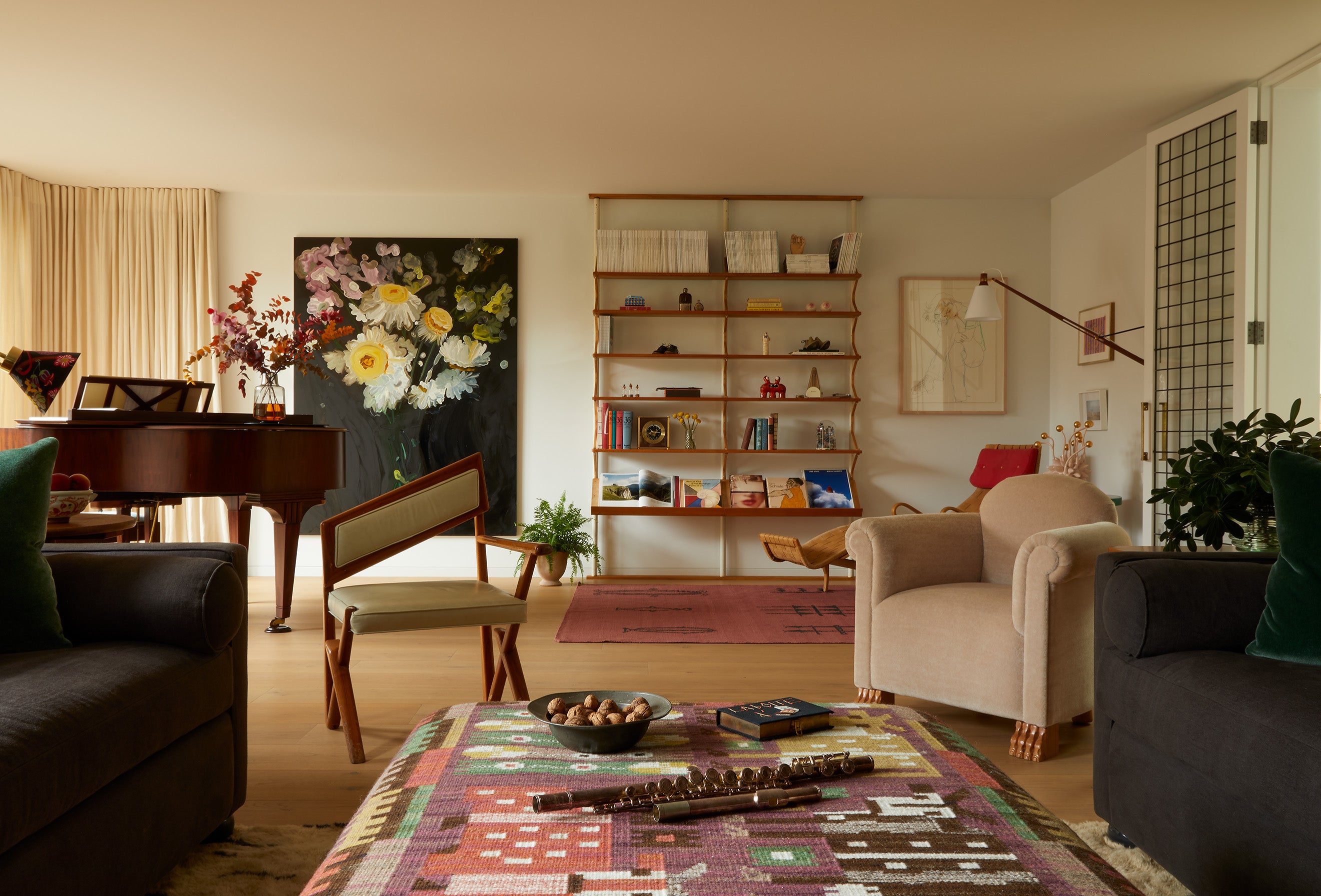
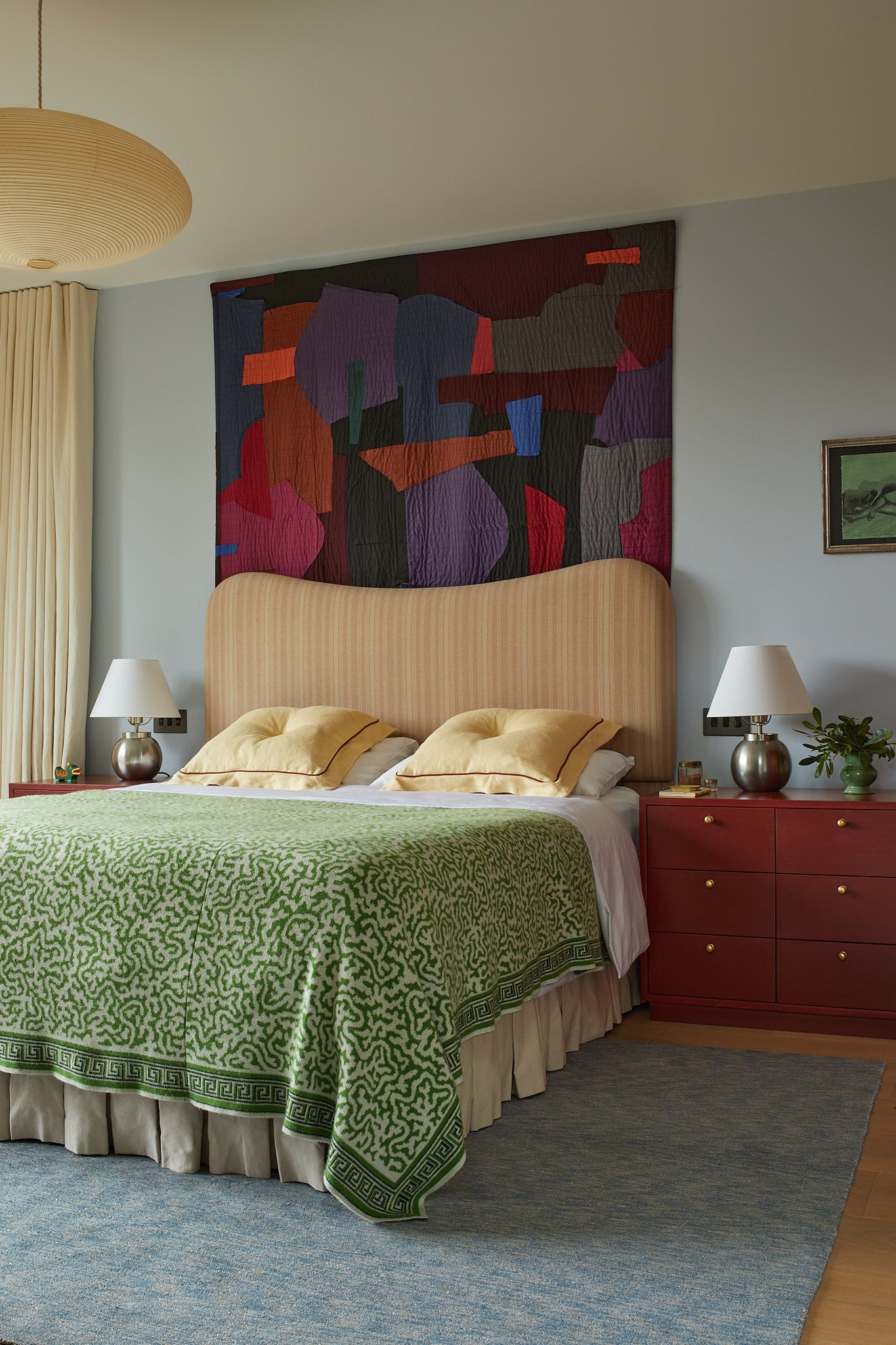
The main bedroom is painted in a grey blue hue, the colour of air, which is combined with pops of greens and subtle earthy tones such the low teak built in bookshelf and the gentle stripe on the headboard.
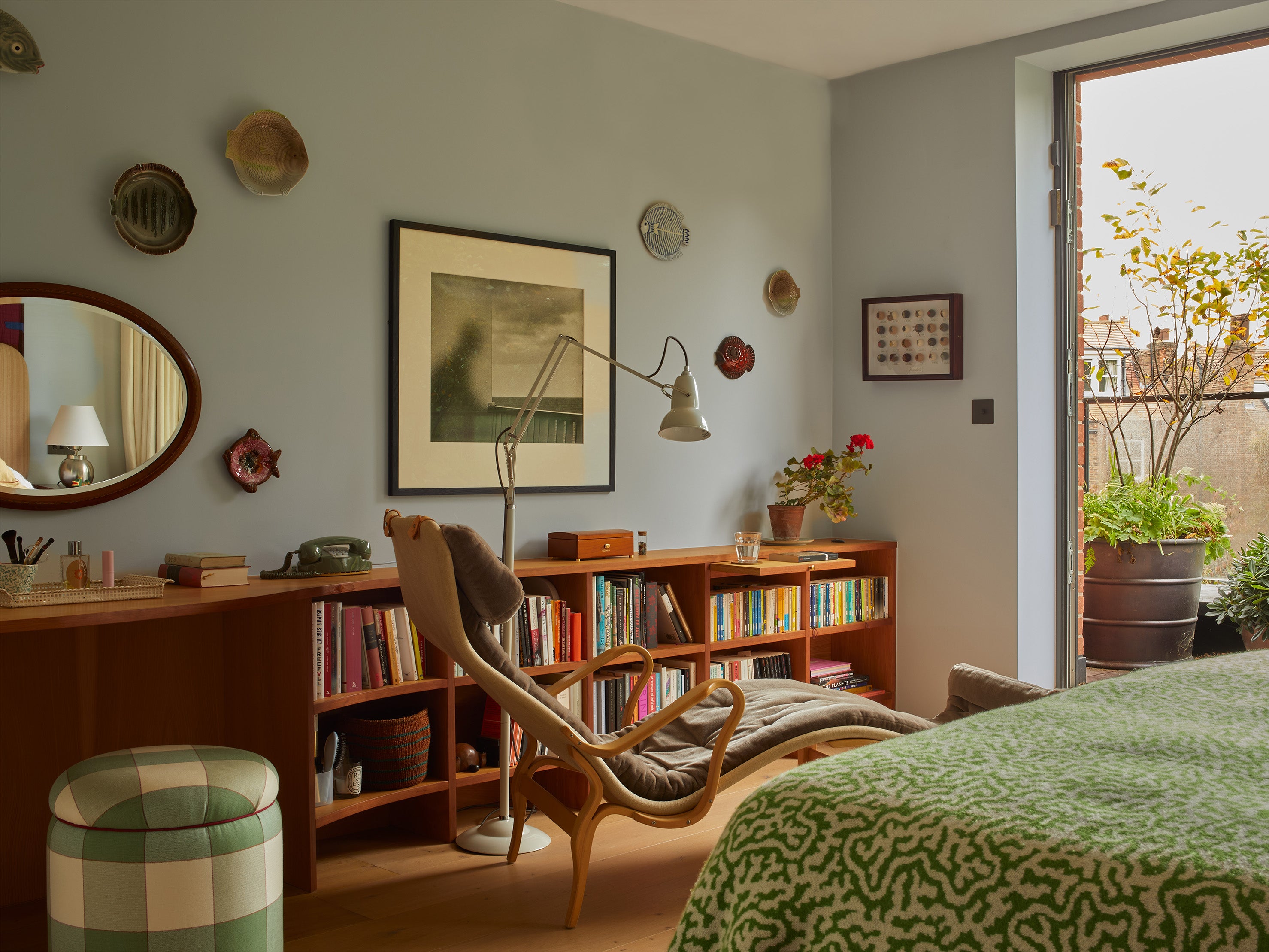
The cedar wood shelving gently undulates creating a small dressing table area next to the bookshelves, complete with a nifty little pull out shelf for a cup of tea. A peaceful and comfy place to sit and read with the sliding doors open looking out over the garden beyond, even as the autumn draws in wrapped in a blanket. Below is the dressing room and bathroom. We kept it pretty much as it was but added earthy elements such as the wooden drawers under the sink, the paper pendant with its leather whip stitch detailing and the seagrass blind that acts as a moody diffuser of light.
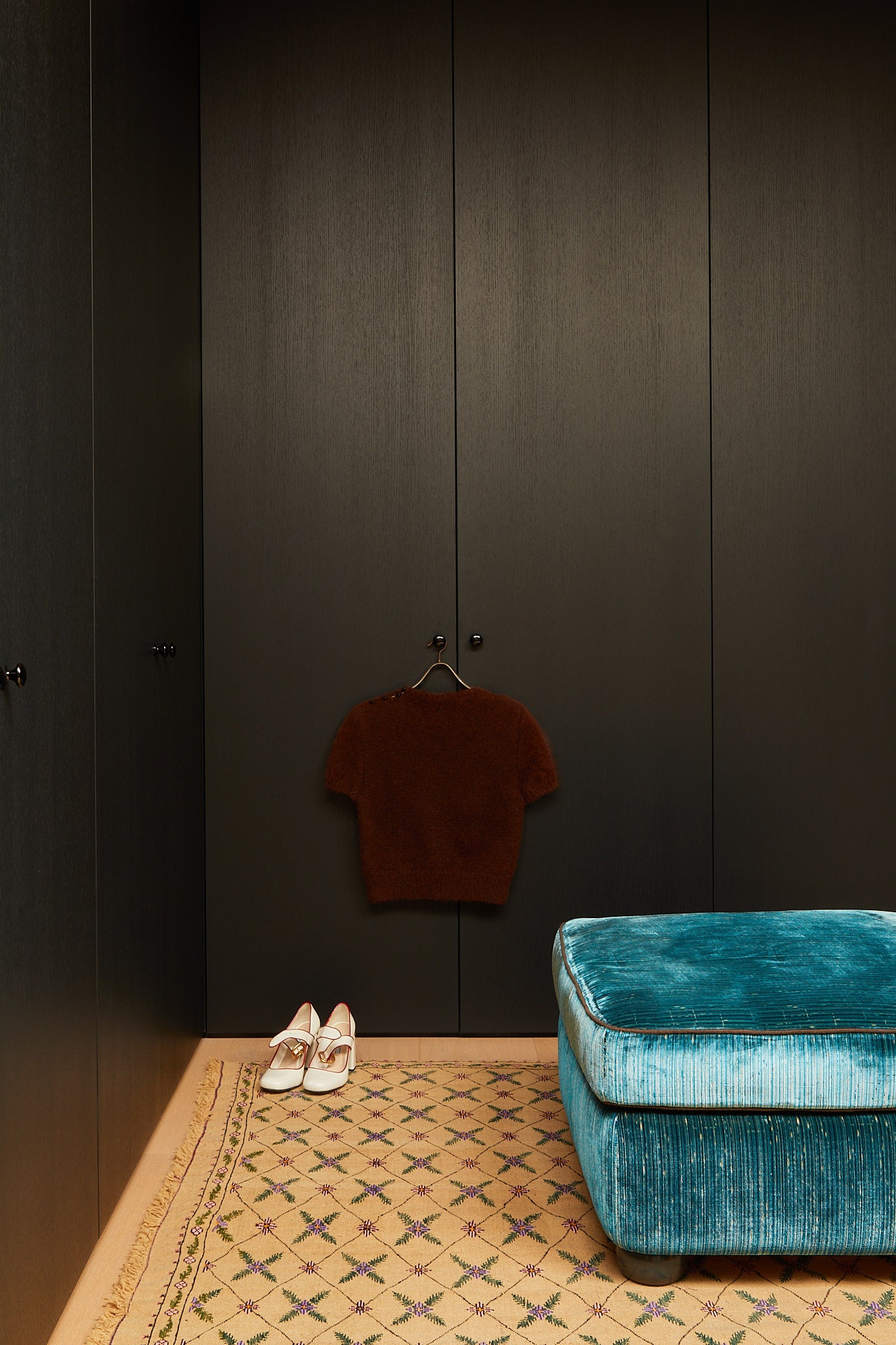
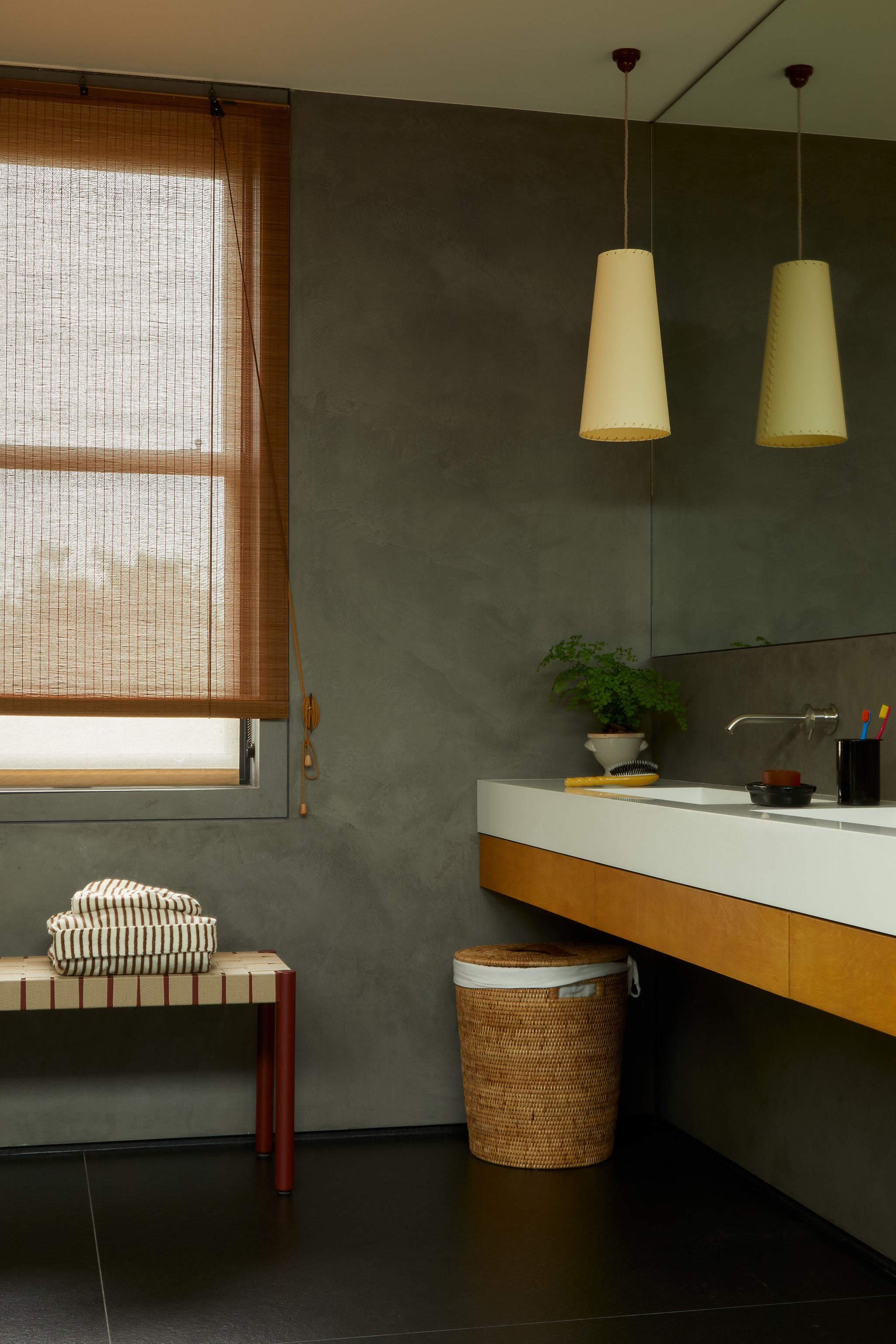
The study is clad in stained sea green birch and doubles up as a guest room on occasion, when the sofa turns into a bed.
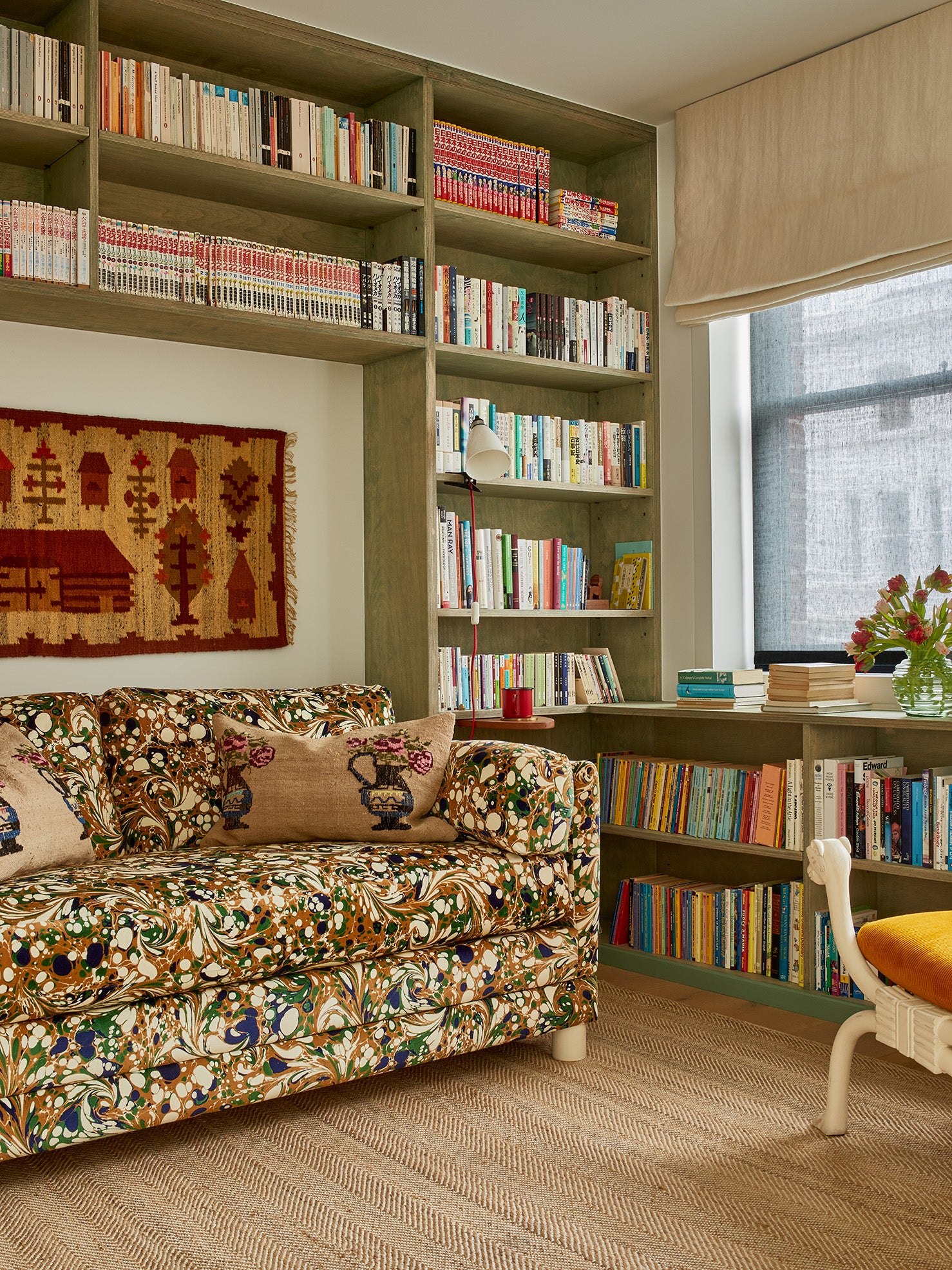
The study is clad in stained sea green birch and doubles up as a guest room on occasion, when the sofa turns into a bed.
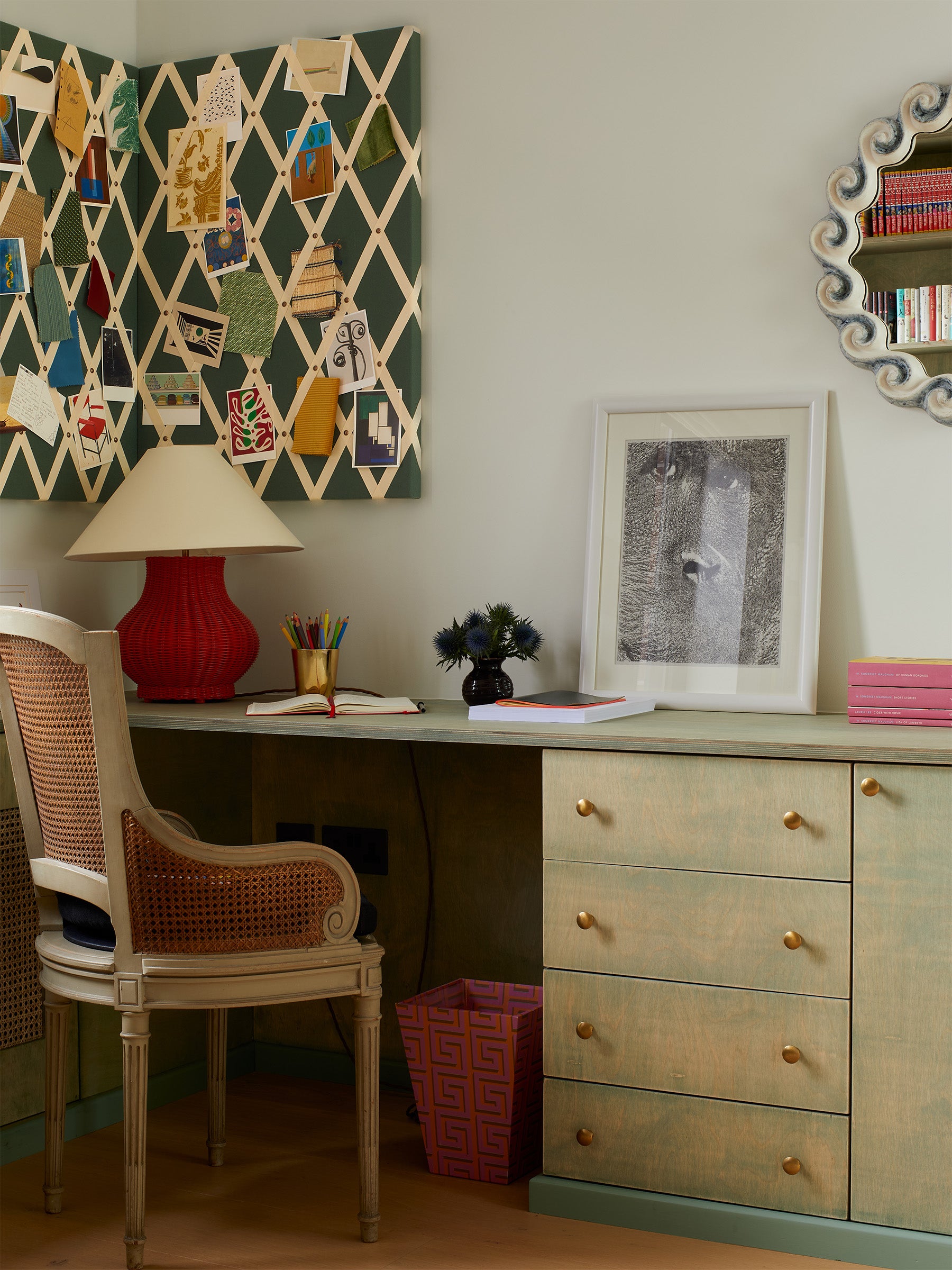
The study is clad in stained sea green birch and doubles up as a guest room on occasion, when the sofa turns into a bed.
"Every detail is finely tuned for comfort and pleasure: 'I think we work quite well with musicians. I've always felt decorating is a bit like songwriting. Rooms are essentially compositions, often collaborative. You need harmony, but you also need a little discord'’’Beata Heuman, House & Garden (October 2024).
A bedroom for a delightful young client. The cork panel's undulating shapes give a sense of bobbing along at sea. It also acts as a vast pinboard which makes this relatively small and simple room feel full of possibilities. We designed the wardrobe and had it specialist painted – a boy reaching for the moon.
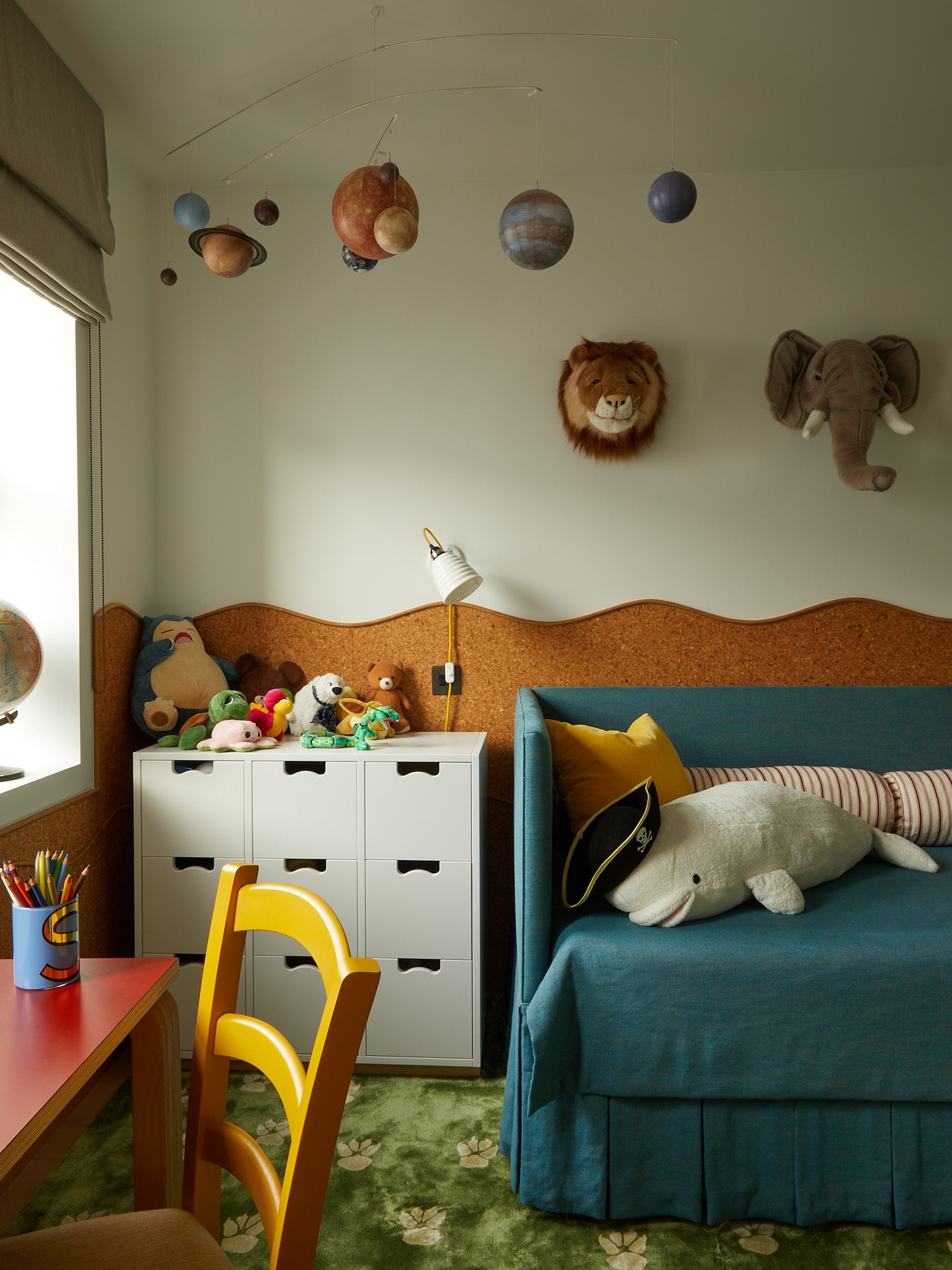
A bedroom for a delightful young client. The cork panel's undulating shapes give a sense of bobbing along at sea. It also acts as a vast pinboard which makes this relatively small and simple room feel full of possibilities. We designed the wardrobe and had it specialist painted – a boy reaching for the moon.
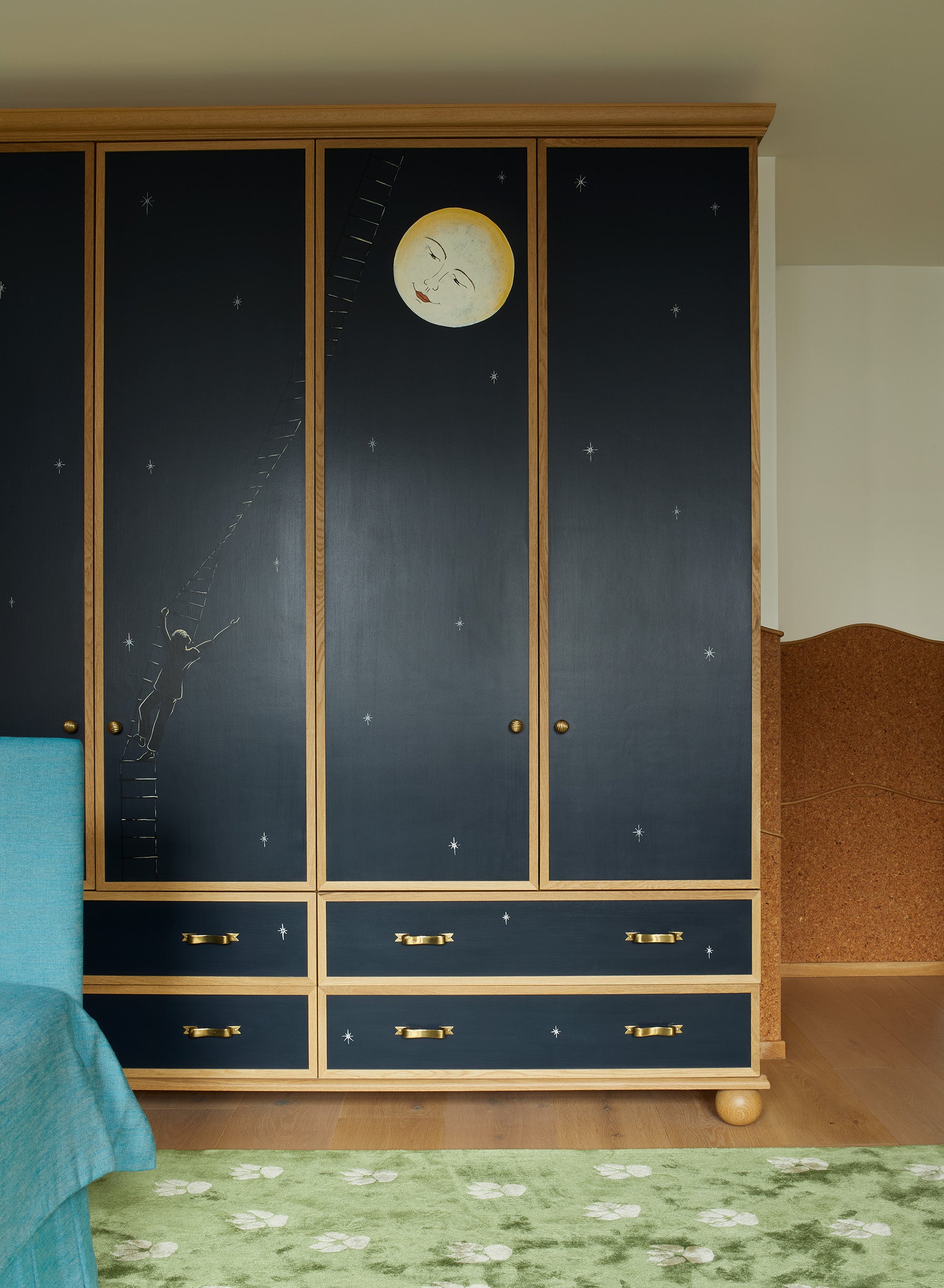
A bedroom for a delightful young client. The cork panel's undulating shapes give a sense of bobbing along at sea. It also acts as a vast pinboard which makes this relatively small and simple room feel full of possibilities. We designed the wardrobe and had it specialist painted – a boy reaching for the moon.
Photography: Beata Heuman. Completed in 2024. London.





